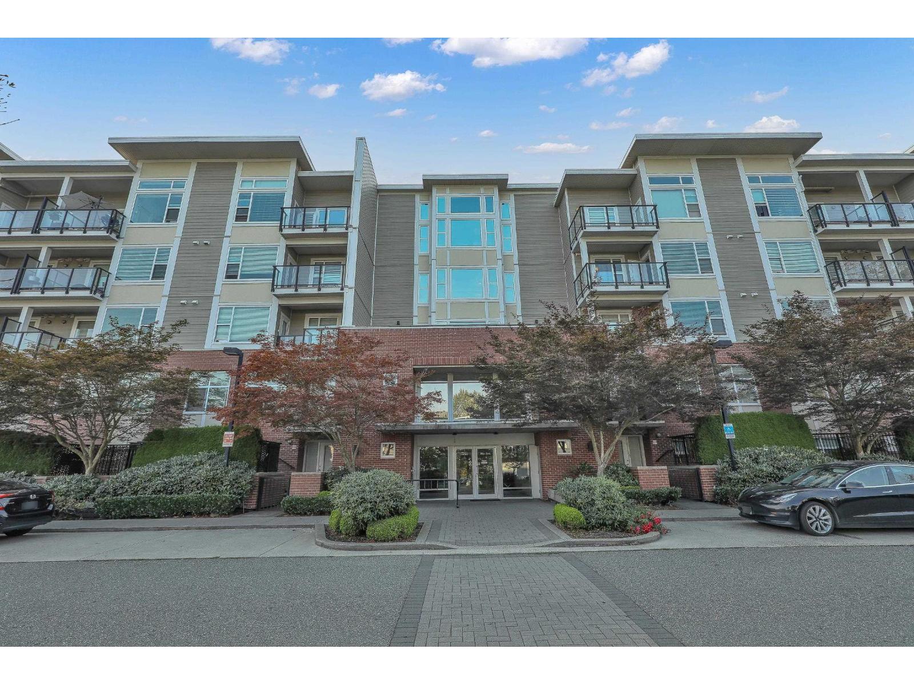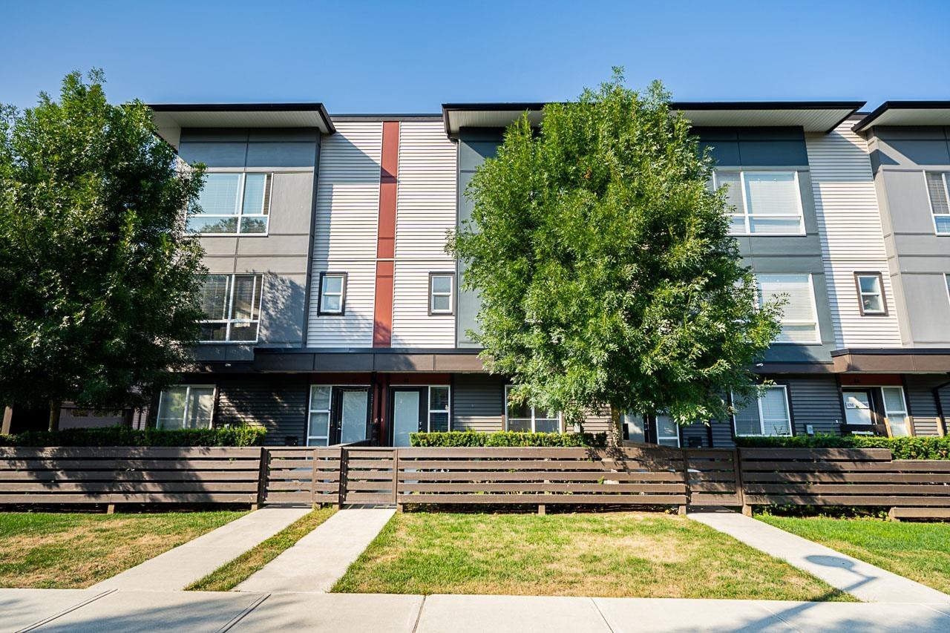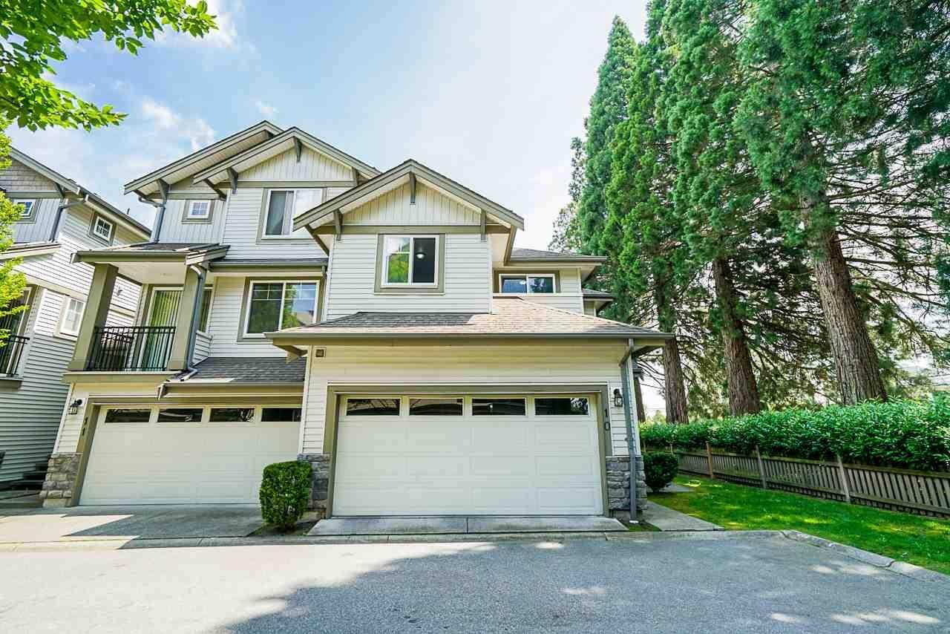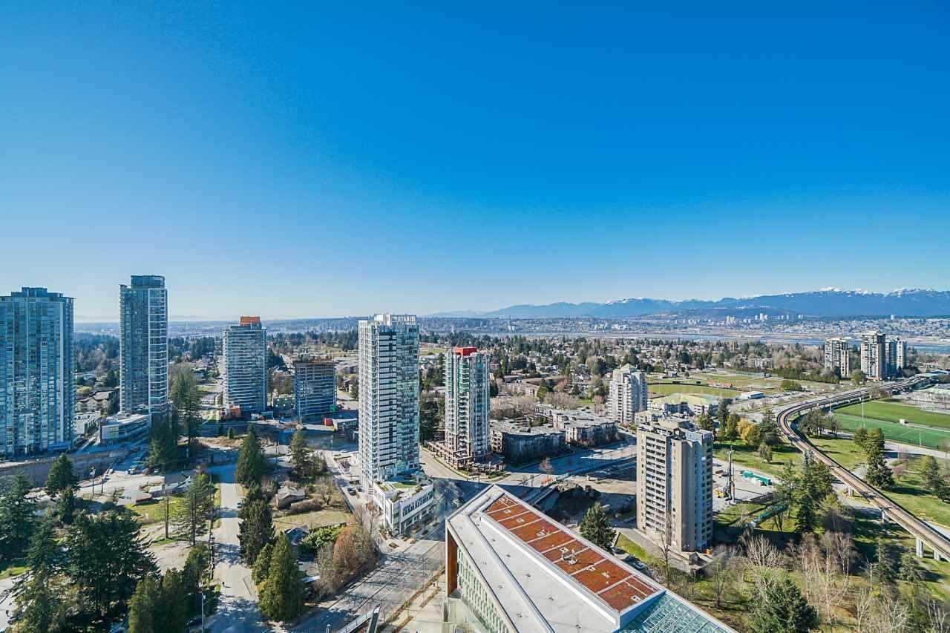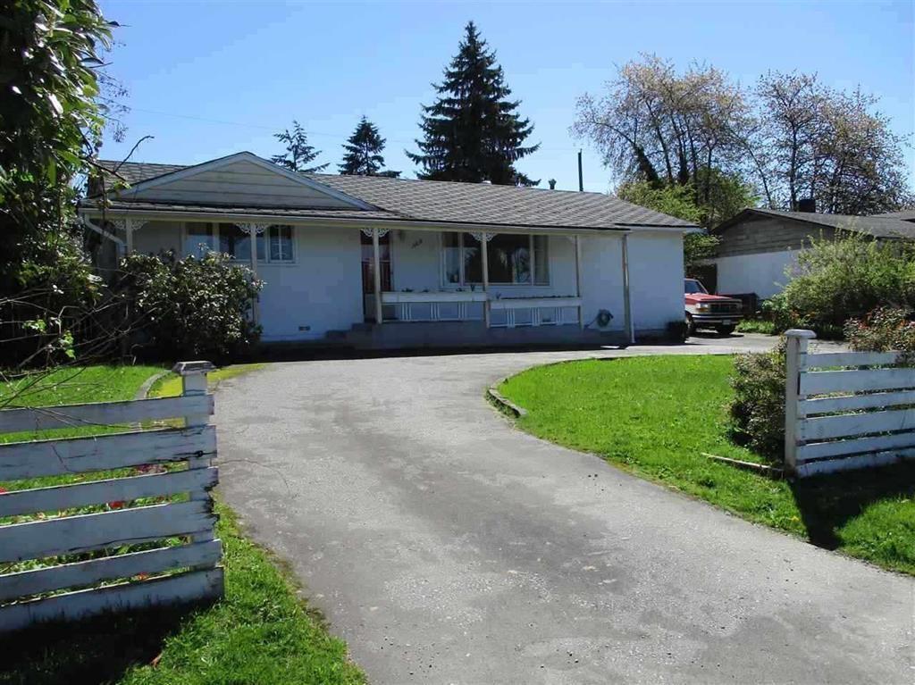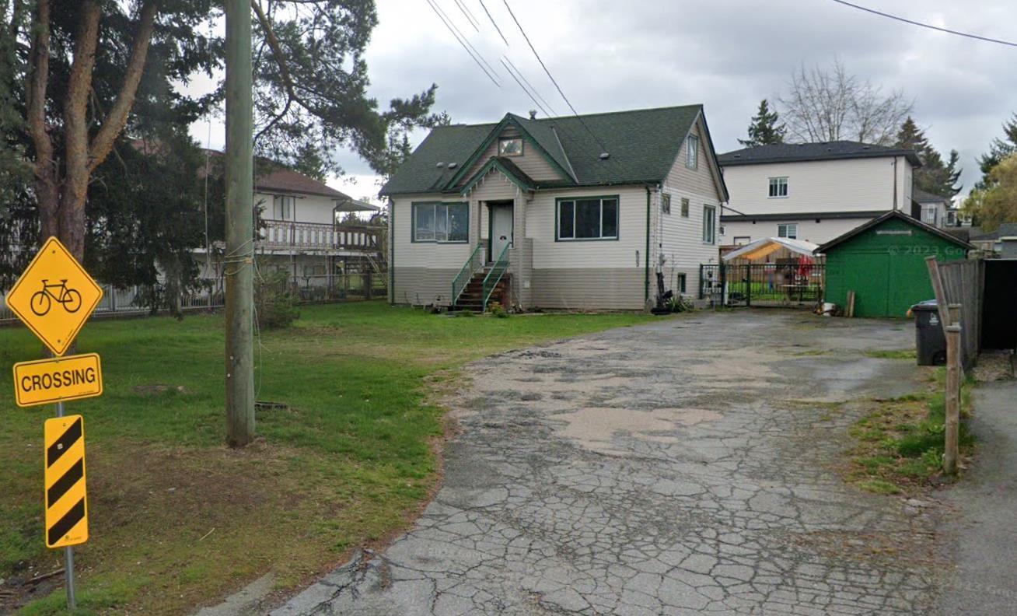Select your Favourite features
- Houseful
- BC
- Maple Ridge
- Yennadon
- 13682 Mckercher Drive
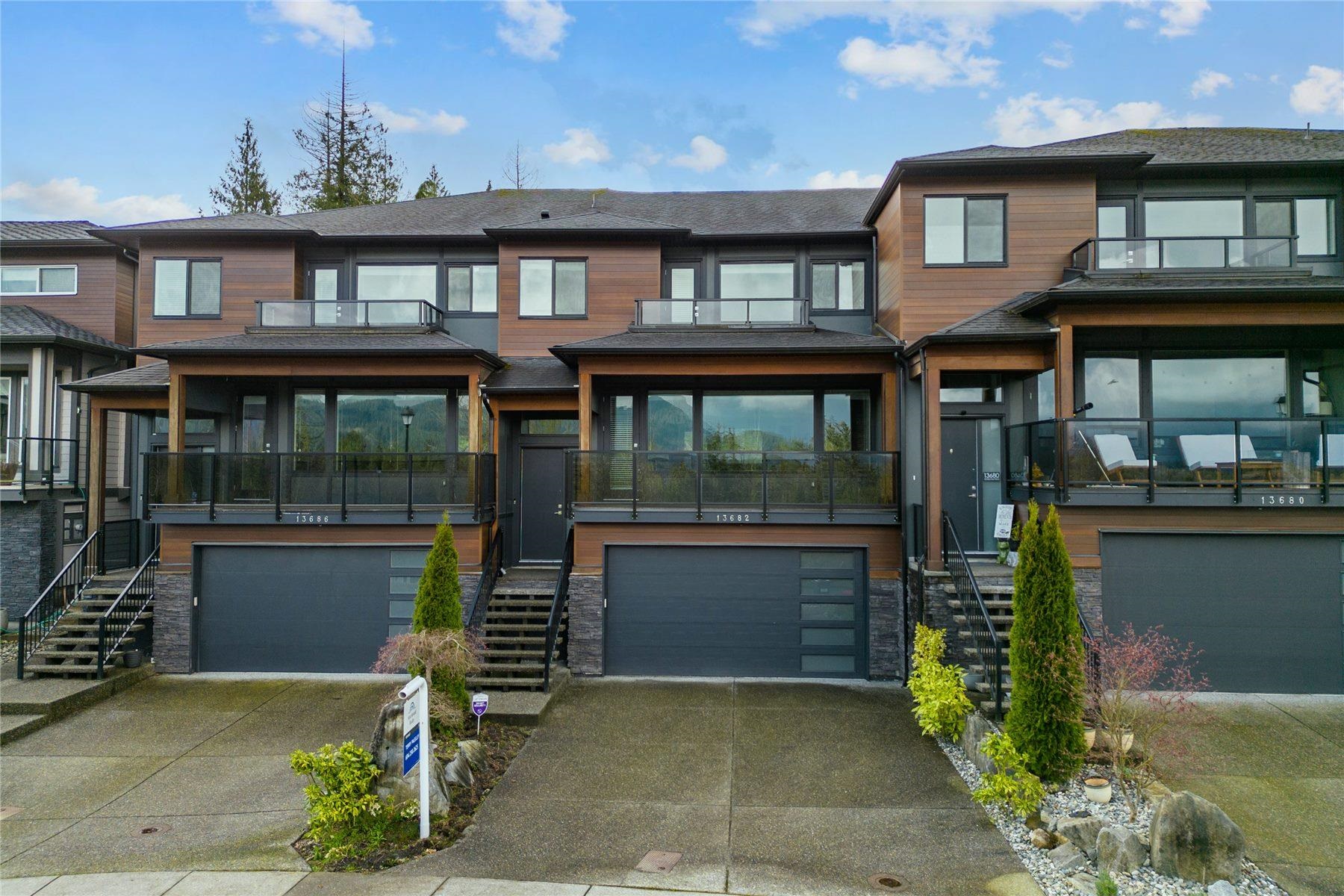
13682 Mckercher Drive
For Sale
149 Days
$1,348,800 $49K
$1,299,800
4 beds
4 baths
3,141 Sqft
13682 Mckercher Drive
For Sale
149 Days
$1,348,800 $49K
$1,299,800
4 beds
4 baths
3,141 Sqft
Highlights
Description
- Home value ($/Sqft)$414/Sqft
- Time on Houseful
- Property typeResidential
- Style3 storey
- Neighbourhood
- Median school Score
- Year built2018
- Mortgage payment
This is not a strata, you own the land! 1 of Silver Valleys best location!s Offers the best views in town off towards SFU, mountains and the Cranberry fields! This luxurious street home is one of kind and must be seen for the quality and workmanship to be appreciated! Over the top with custom millwork, wood flooring and attention to details. Master has 5 pce ensuite, 2nd and 3rd bdrm have a Jack & Jill bath. Main floor offers a stunning great room and Gourmet style kitchen, that kicks out onto the huge front deck taking in one of Silver Valleys most amazing views! This 4 bdrm, 4 bath, home is perfect for the large family. Fully finished bsmt with Media room, bdrm, 2nd den and full bath. Sitting high on the hill you can see for miles. Custom built by Pattern homes.
MLS®#R2988369 updated 1 week ago.
Houseful checked MLS® for data 1 week ago.
Home overview
Amenities / Utilities
- Heat source Forced air, natural gas
- Sewer/ septic Public sewer, sanitary sewer, storm sewer
Exterior
- Construction materials
- Foundation
- Roof
- # parking spaces 4
- Parking desc
Interior
- # full baths 3
- # half baths 1
- # total bathrooms 4.0
- # of above grade bedrooms
- Appliances Washer/dryer, dishwasher, refrigerator, stove
Location
- Area Bc
- Subdivision
- View Yes
- Water source Public
- Zoning description Row
Lot/ Land Details
- Lot dimensions 2815.0
Overview
- Lot size (acres) 0.06
- Basement information Finished, partial
- Building size 3141.0
- Mls® # R2988369
- Property sub type Single family residence
- Status Active
- Virtual tour
- Tax year 2024
Rooms Information
metric
- Bedroom 3.124m X 3.302m
- Utility 2.311m X 1.829m
- Storage 3.48m X 1.727m
- Den 2.591m X 3.632m
- Media room 5.588m X 4.343m
- Primary bedroom 4.115m X 4.699m
Level: Above - Walk-in closet 1.753m X 3.454m
Level: Above - Bedroom 3.962m X 2.946m
Level: Above - Laundry 1.651m X 2.972m
Level: Above - Bedroom 3.937m X 3.048m
Level: Above - Dining room 3.962m X 4.572m
Level: Main - Great room 4.267m X 6.071m
Level: Main - Office 3.073m X 2.743m
Level: Main - Kitchen 4.623m X 4.826m
Level: Main
SOA_HOUSEKEEPING_ATTRS
- Listing type identifier Idx

Lock your rate with RBC pre-approval
Mortgage rate is for illustrative purposes only. Please check RBC.com/mortgages for the current mortgage rates
$-3,466
/ Month25 Years fixed, 20% down payment, % interest
$
$
$
%
$
%

Schedule a viewing
No obligation or purchase necessary, cancel at any time
Nearby Homes
Real estate & homes for sale nearby



