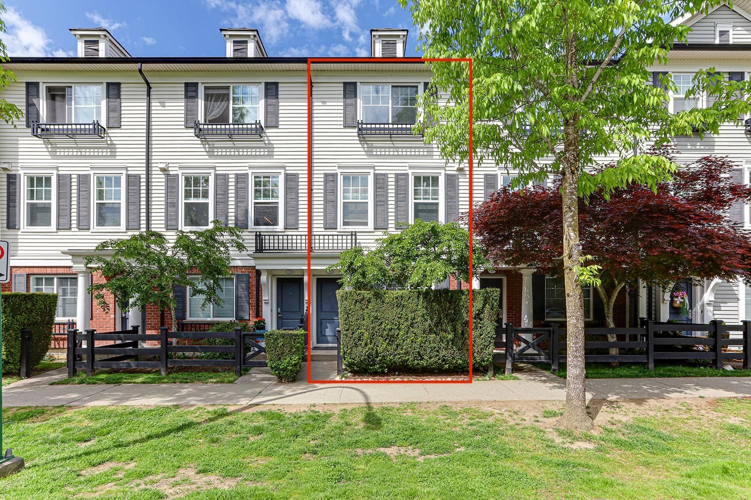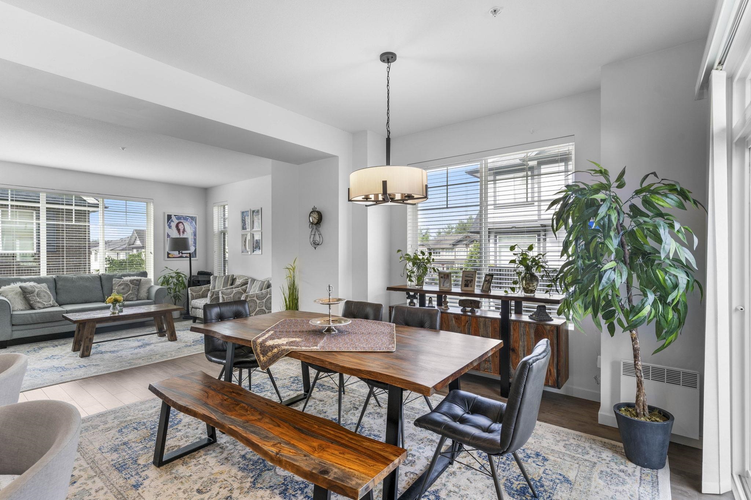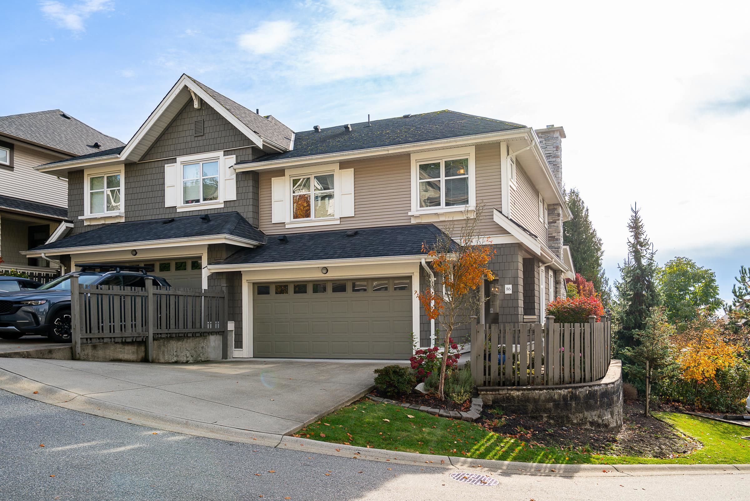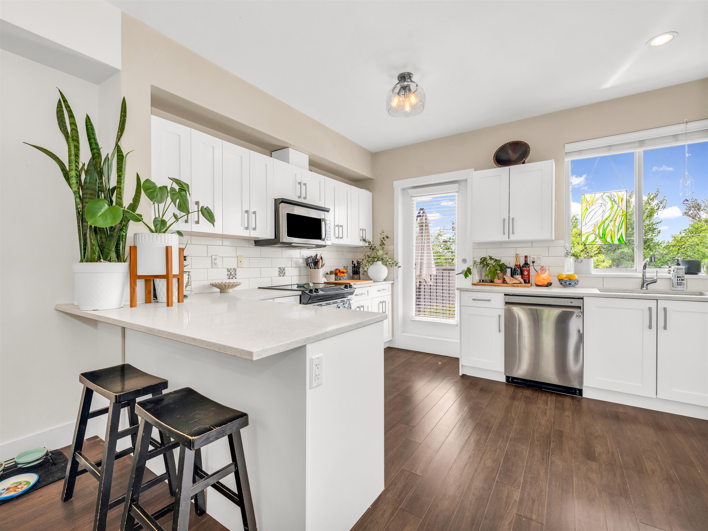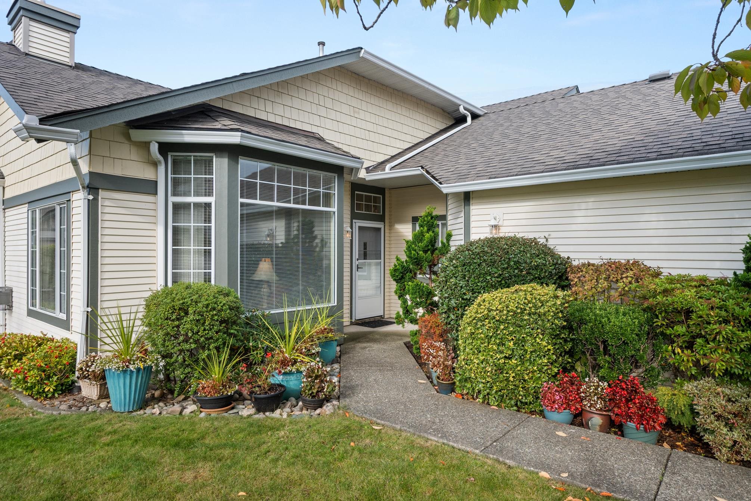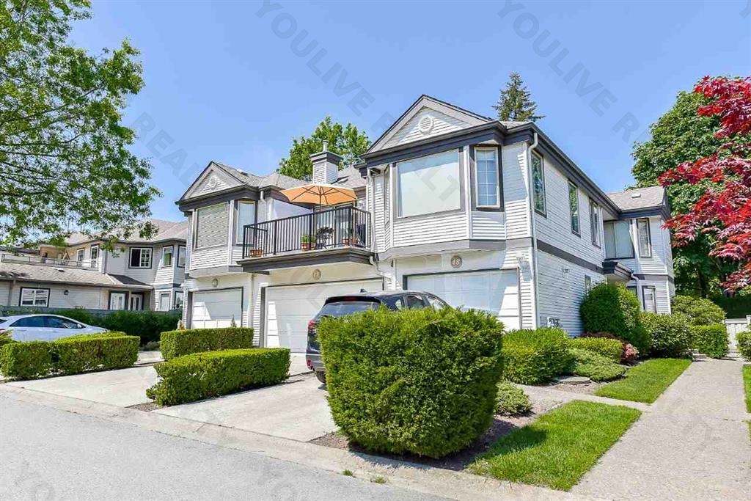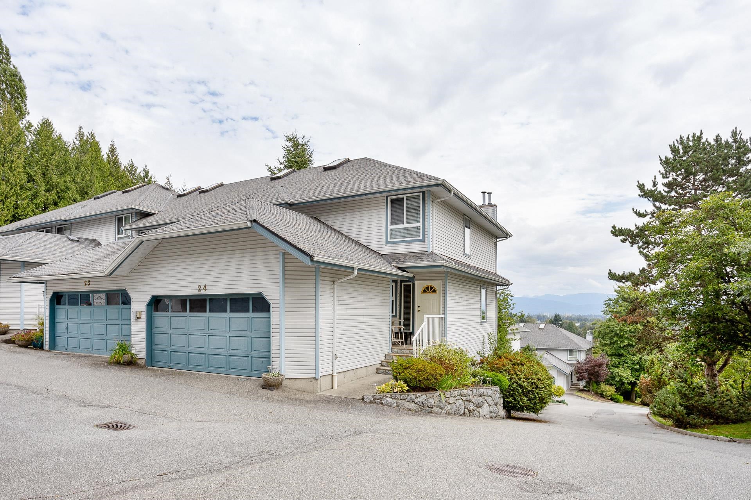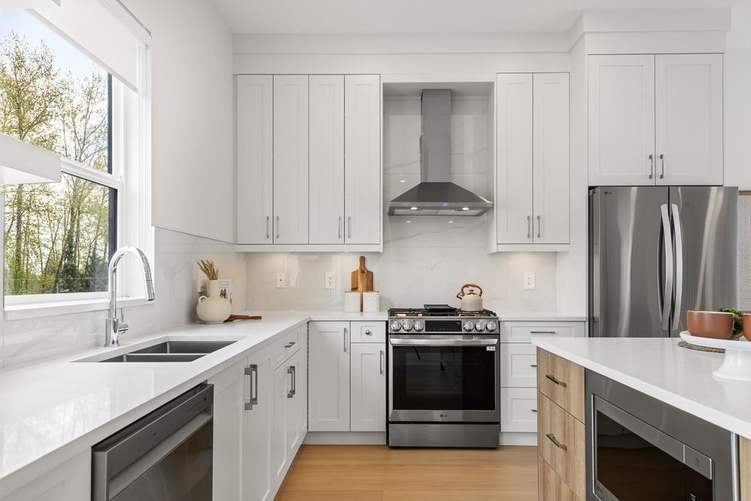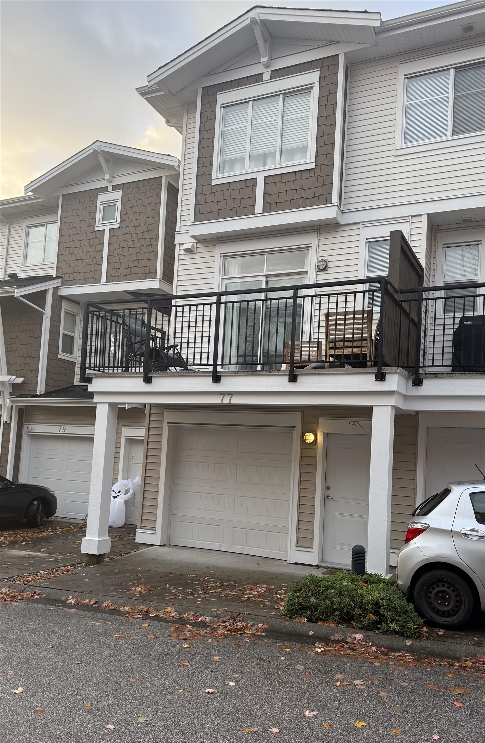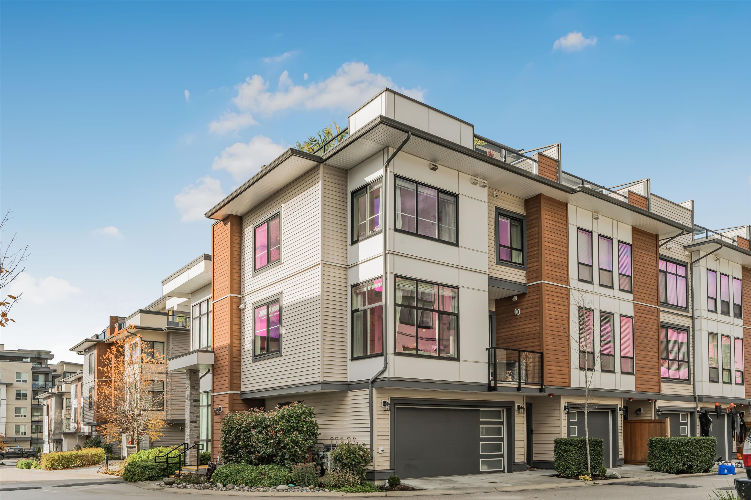Select your Favourite features
- Houseful
- BC
- Maple Ridge
- Yennadon
- 13771 232a Street #17
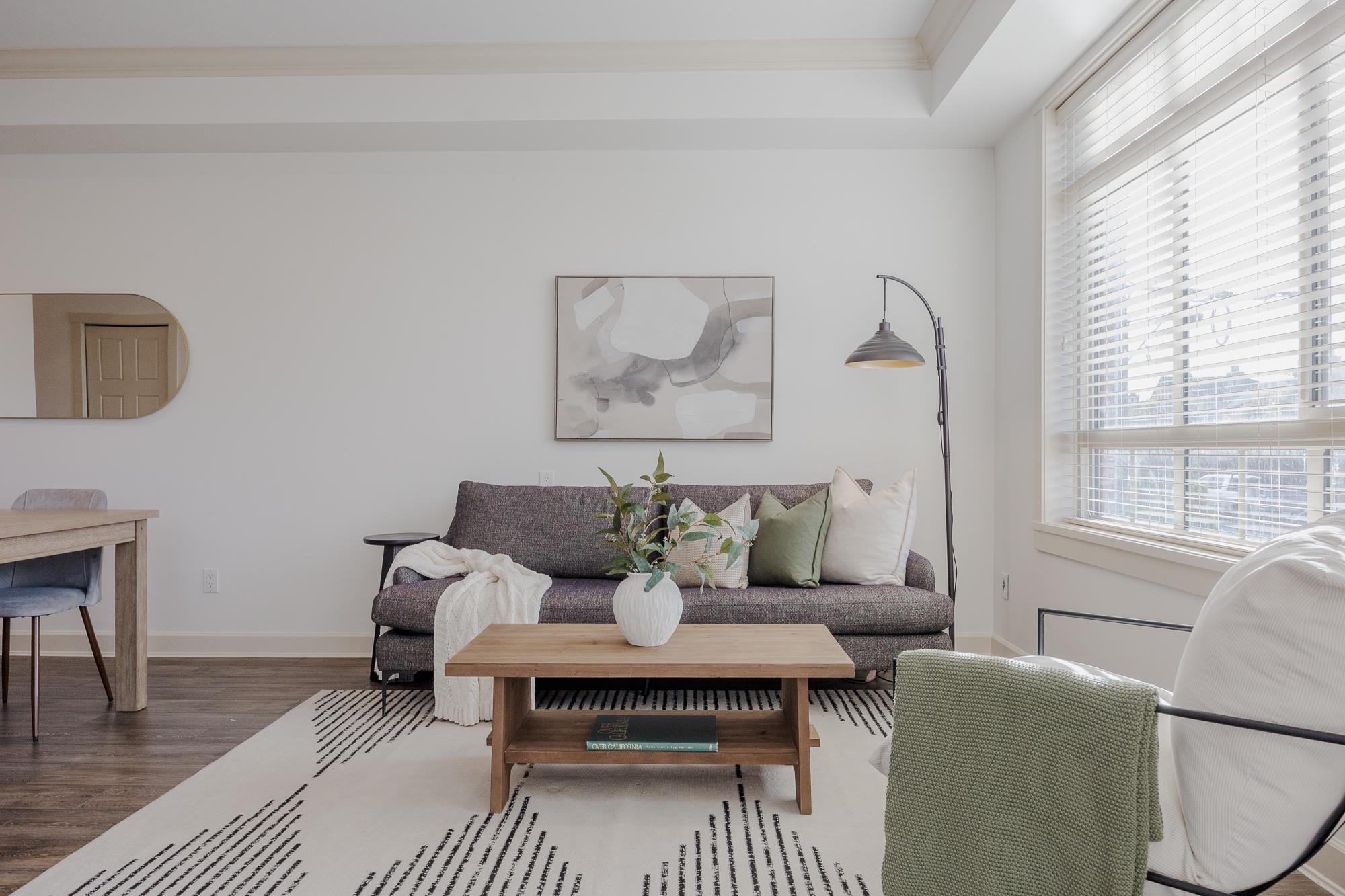
13771 232a Street #17
For Sale
New 22 hours
$899,900
3 beds
4 baths
2,081 Sqft
13771 232a Street #17
For Sale
New 22 hours
$899,900
3 beds
4 baths
2,081 Sqft
Highlights
Description
- Home value ($/Sqft)$432/Sqft
- Time on Houseful
- Property typeResidential
- Neighbourhood
- CommunityShopping Nearby
- Median school Score
- Year built2011
- Mortgage payment
Don't miss this massive end unit townhome in highly coveted Silver Valley area. Welcome home to Silver Heights Estates. This large unit offers an open concept main floor with Maple Kitchen featuring Stainless appliances and granite counters. Gleaming wood floors create an inviting ambiance. The upper floor includes 3 bedrooms and a convenient laundry room. The primary bedroom is oversized with a walk-in closet and full bathroom. The basement includes an additional full bathroom and walk-out to the large fully fenced rear yard. Pets and kids are welcome here. Parking for 4 cars. What more could you ask for? Maybe a mountain view? Well guess what, you get that too. This is the one.
MLS®#R3063665 updated 18 hours ago.
Houseful checked MLS® for data 18 hours ago.
Home overview
Amenities / Utilities
- Heat source Forced air, natural gas
- Sewer/ septic Public sewer, sanitary sewer, storm sewer
Exterior
- Construction materials
- Foundation
- Roof
- Fencing Fenced
- # parking spaces 4
- Parking desc
Interior
- # full baths 3
- # half baths 1
- # total bathrooms 4.0
- # of above grade bedrooms
- Appliances Washer/dryer, dishwasher, refrigerator, stove
Location
- Community Shopping nearby
- Area Bc
- Subdivision
- View Yes
- Water source Public
- Zoning description Rm-1
Overview
- Basement information Full, finished
- Building size 2081.0
- Mls® # R3063665
- Property sub type Townhouse
- Status Active
- Tax year 2025
Rooms Information
metric
- Laundry 1.499m X 1.854m
Level: Above - Walk-in closet 1.956m X 1.854m
Level: Above - Bedroom 5.207m X 3.2m
Level: Above - Bedroom 3.658m X 2.743m
Level: Above - Primary bedroom 5.791m X 4.115m
Level: Above - Recreation room 5.74m X 5.918m
Level: Basement - Utility 1.295m X 1.397m
Level: Basement - Kitchen 3.124m X 2.794m
Level: Main - Living room 6.477m X 3.251m
Level: Main - Dining room 6.477m X 3.251m
Level: Main - Foyer 1.219m X 2.692m
Level: Main
SOA_HOUSEKEEPING_ATTRS
- Listing type identifier Idx

Lock your rate with RBC pre-approval
Mortgage rate is for illustrative purposes only. Please check RBC.com/mortgages for the current mortgage rates
$-2,400
/ Month25 Years fixed, 20% down payment, % interest
$
$
$
%
$
%

Schedule a viewing
No obligation or purchase necessary, cancel at any time
Nearby Homes
Real estate & homes for sale nearby

