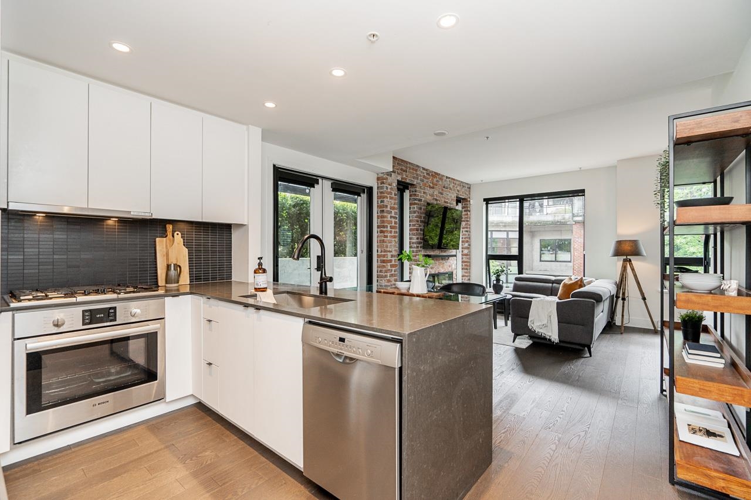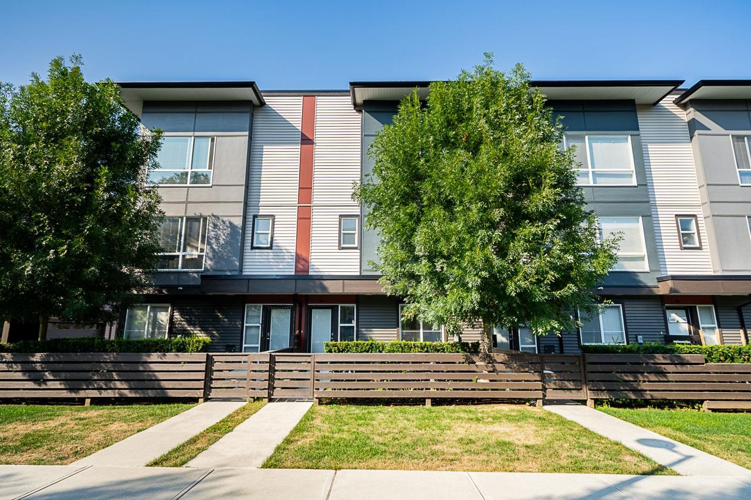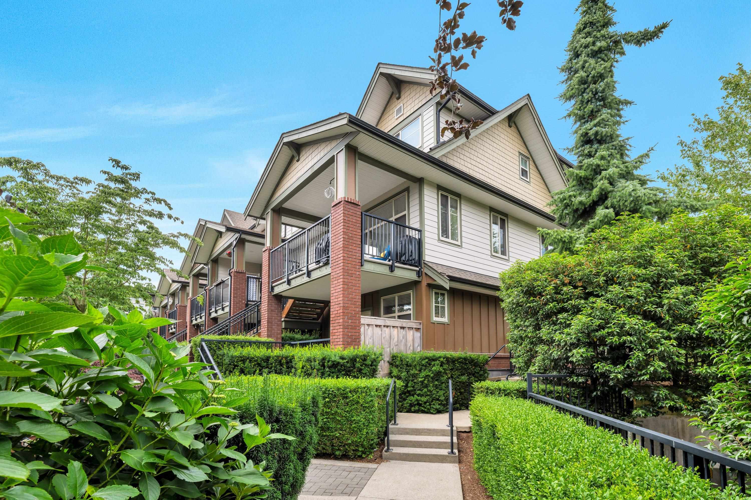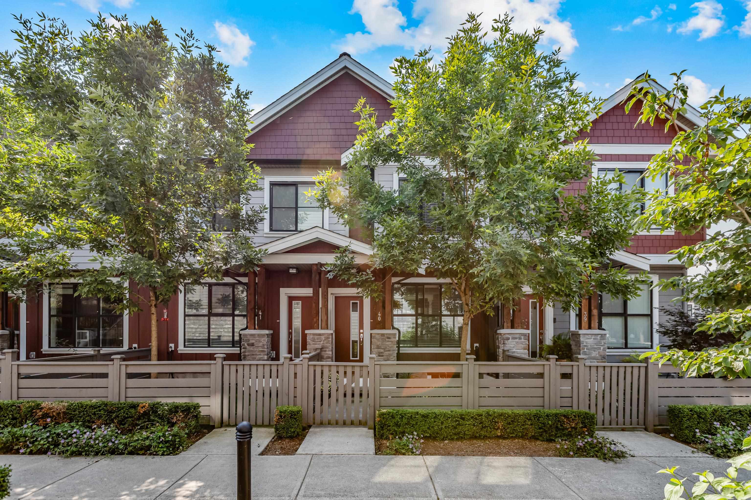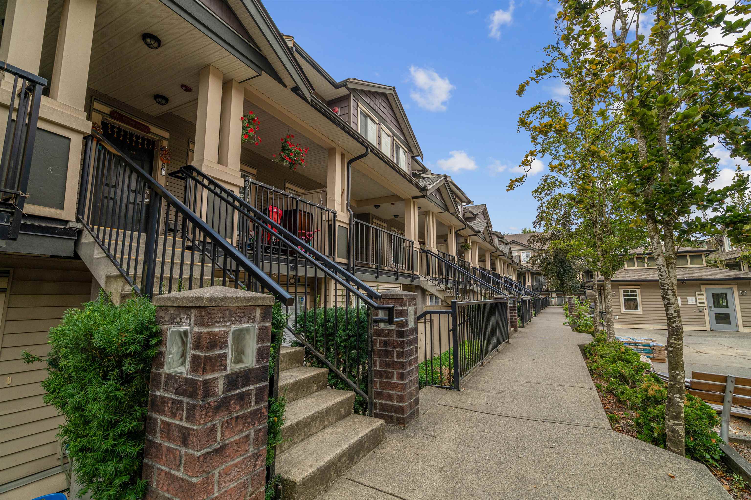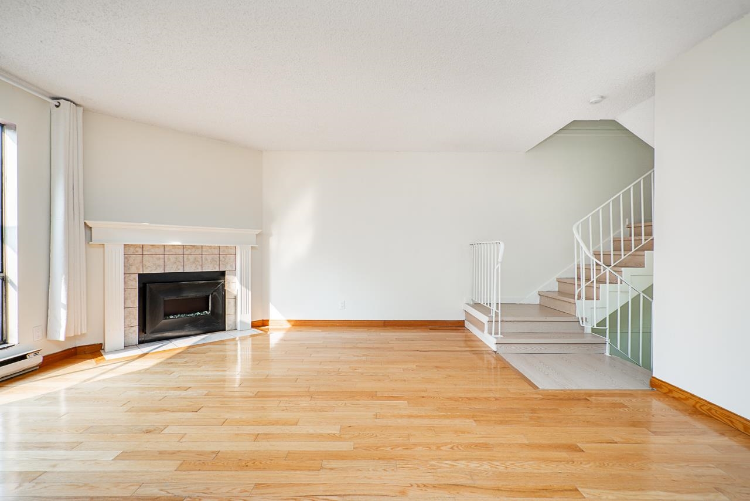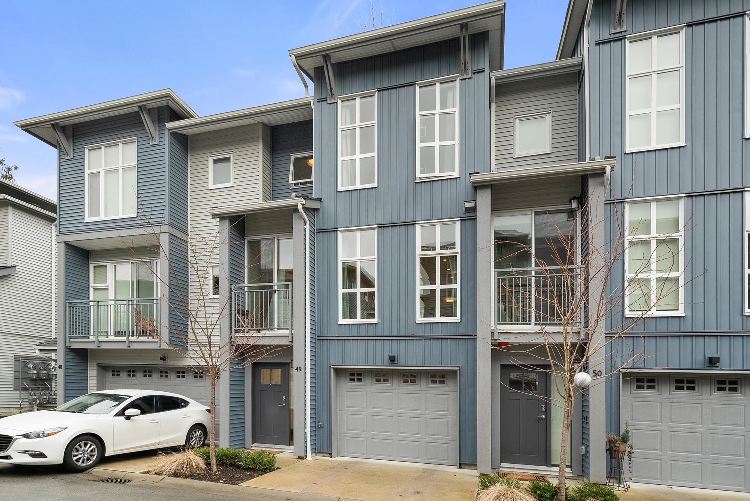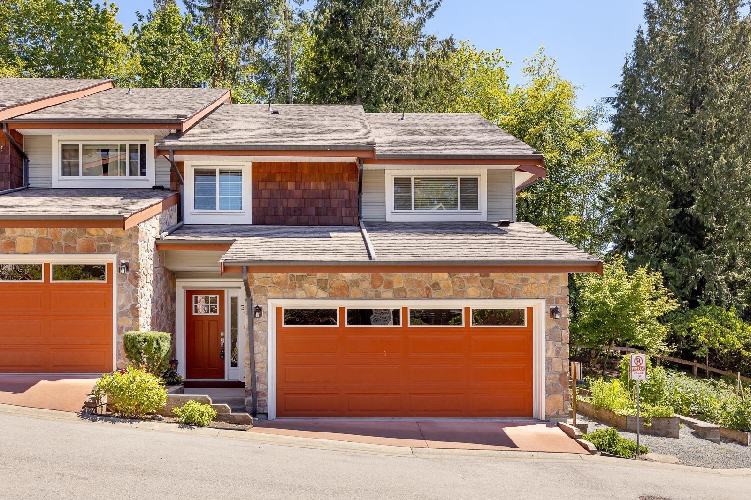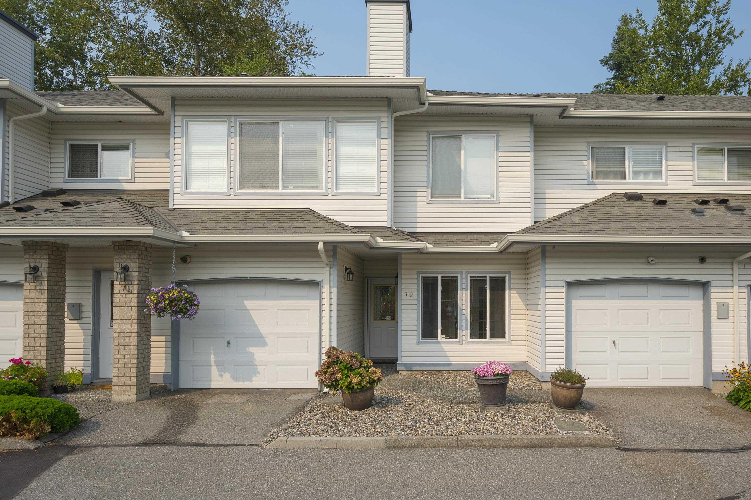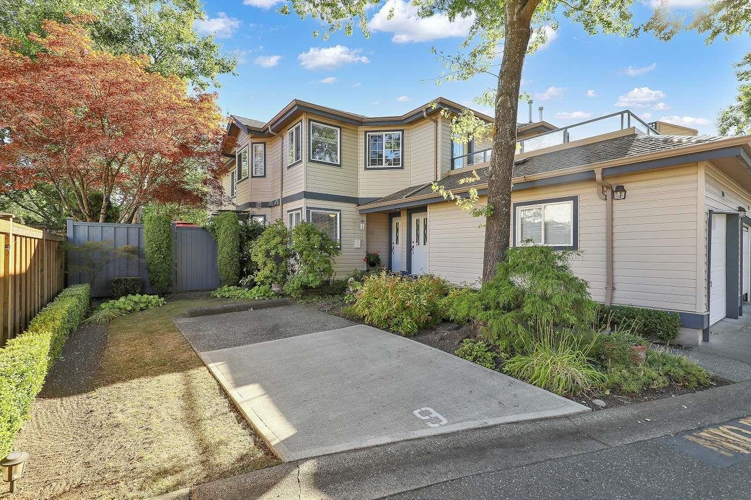- Houseful
- BC
- Maple Ridge
- Yennadon
- 13819 232 Street #106
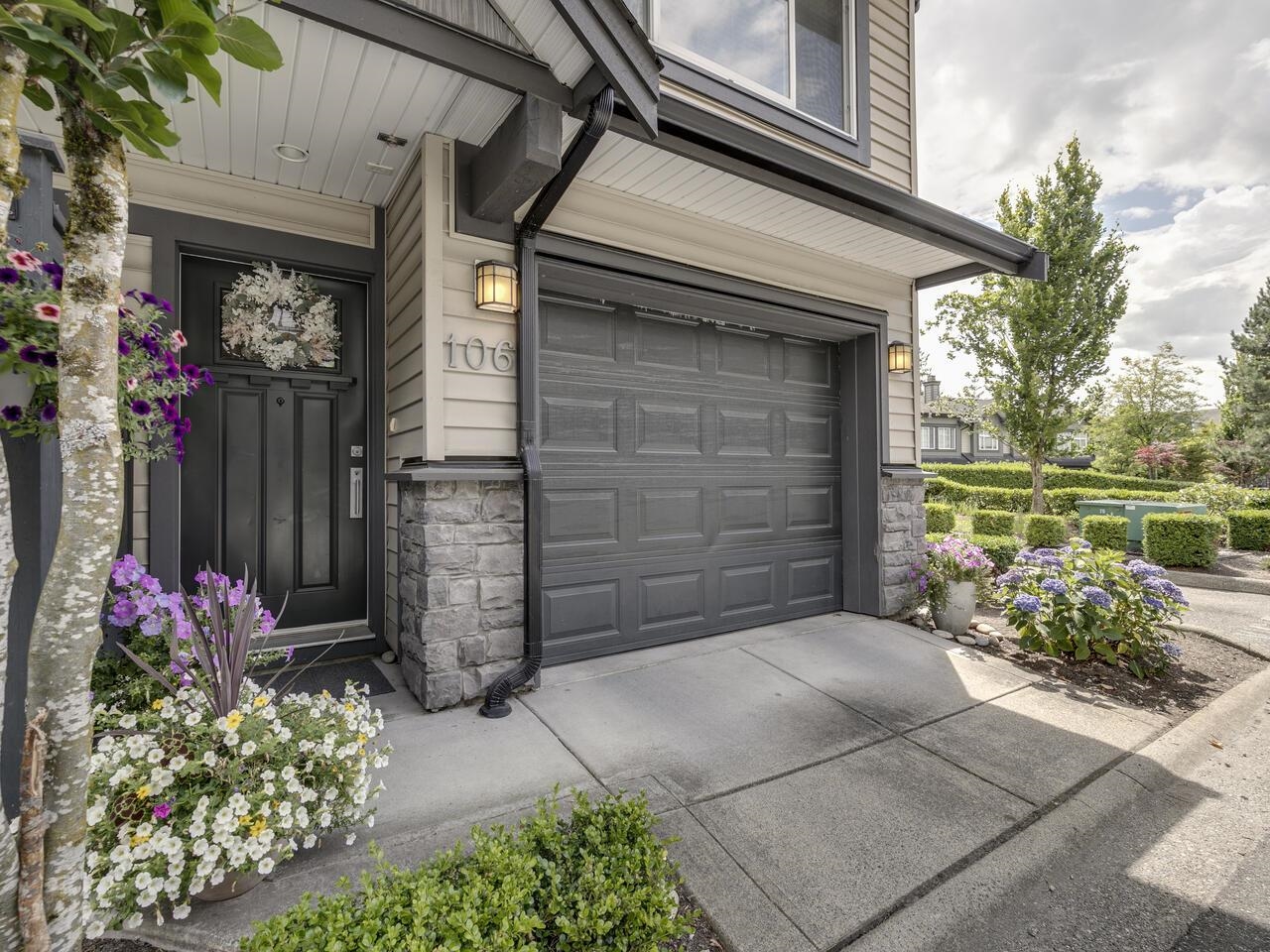
Highlights
Description
- Home value ($/Sqft)$609/Sqft
- Time on Houseful
- Property typeResidential
- Style3 storey
- Neighbourhood
- CommunityShopping Nearby
- Median school Score
- Year built2011
- Mortgage payment
Rarely available on the market, this charming, bright, and spacious End Unit in beautiful Brighton by Portrait Homes is a true gem. In a family-oriented area next to greenspace with southwest exposure, it offers privacy, sun, and an oversized backyard paradise perfect for family fun. Fig tree, banana tree, organic kale, and herbs are all growing ready to whip up a fresh garden salad! Shows like new with 3 bedrooms, his and hers closets, 9-ft ceilings on the main, and granite counters with island. Includes a double tandem garage with storage, new appliances & hot water tank (2024), and a cozy, modern color scheme. Spectacular strata with low fees, minutes from WildPlay Elements Park, Maple Ridge Park, and local schools. Endless outdoor fun and adventure—be part of the best of Silver Valley.
Home overview
- Heat source Baseboard, electric
- Sewer/ septic Public sewer, sanitary sewer, storm sewer
- # total stories 3.0
- Construction materials
- Foundation
- Roof
- Fencing Fenced
- # parking spaces 2
- Parking desc
- # full baths 2
- # total bathrooms 2.0
- # of above grade bedrooms
- Appliances Washer/dryer, dishwasher, refrigerator, stove
- Community Shopping nearby
- Area Bc
- Subdivision
- View Yes
- Water source Public
- Zoning description Rm1
- Basement information None
- Building size 1443.0
- Mls® # R3028765
- Property sub type Townhouse
- Status Active
- Tax year 2024
- Foyer 1.143m X 2.515m
- Bedroom 2.743m X 3.048m
Level: Above - Other 1.524m X 2.489m
Level: Above - Other 2.489m X 1.829m
Level: Above - Bedroom 2.921m X 3.099m
Level: Above - Primary bedroom 3.48m X 4.75m
Level: Above - Living room 3.886m X 4.597m
Level: Main - Kitchen 3.531m X 4.42m
Level: Main - Dining room 4.064m X 4.597m
Level: Main
- Listing type identifier Idx

$-2,343
/ Month

