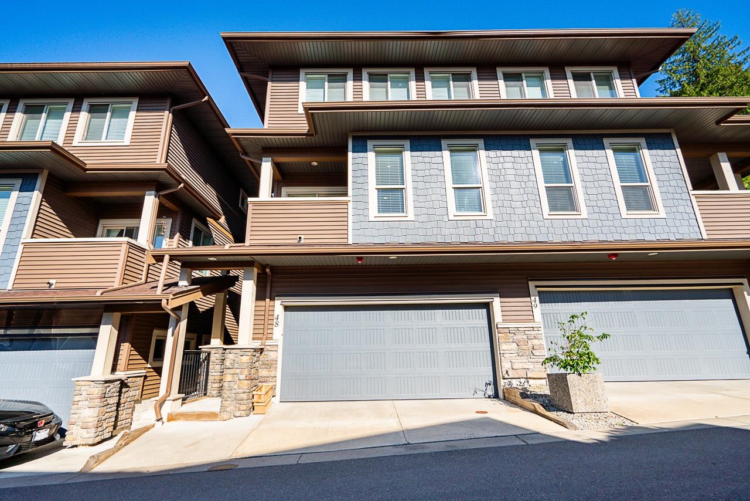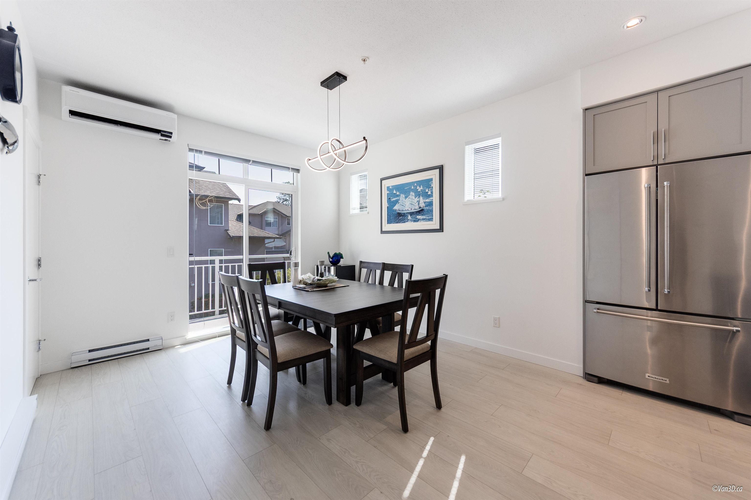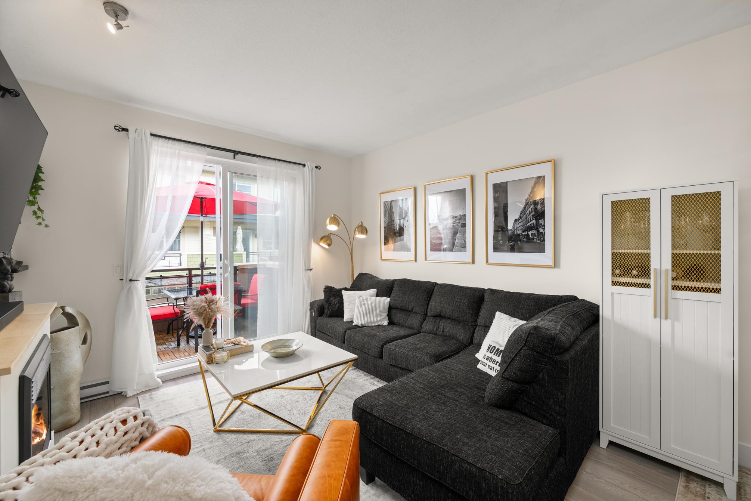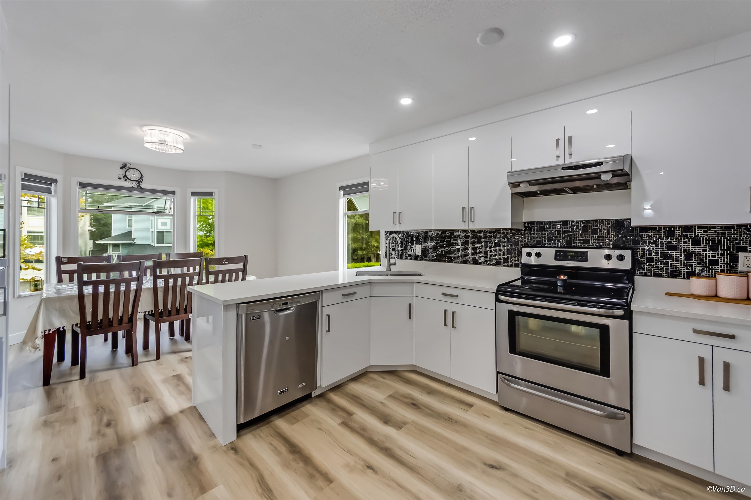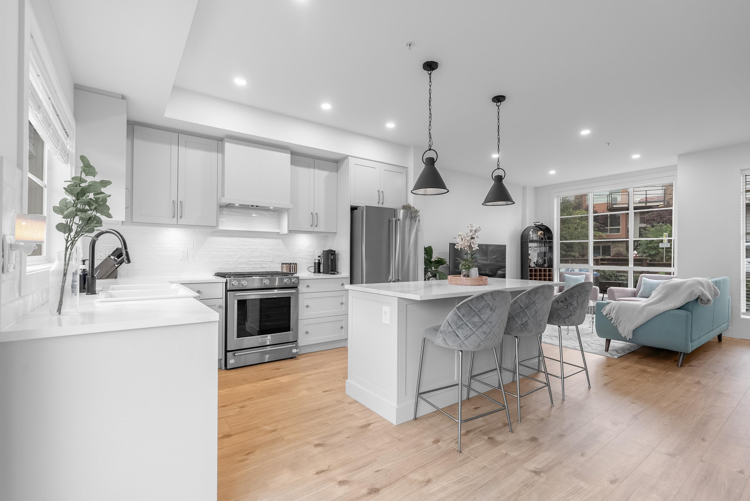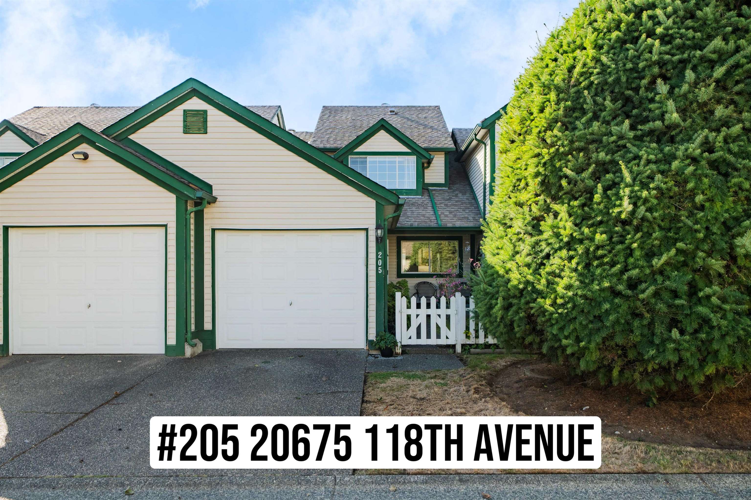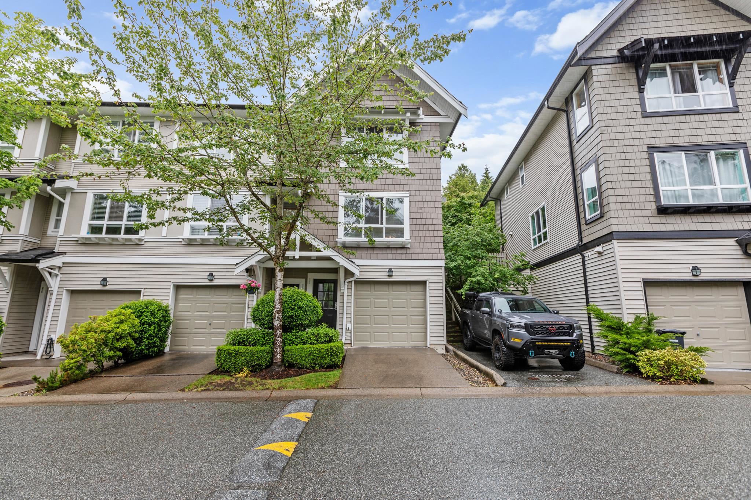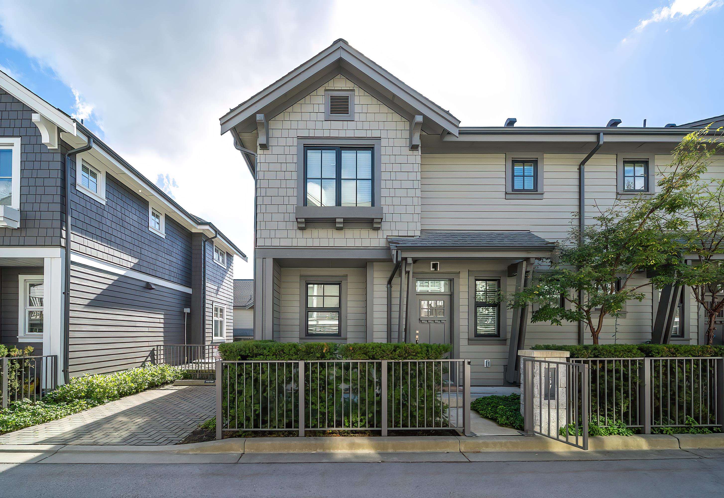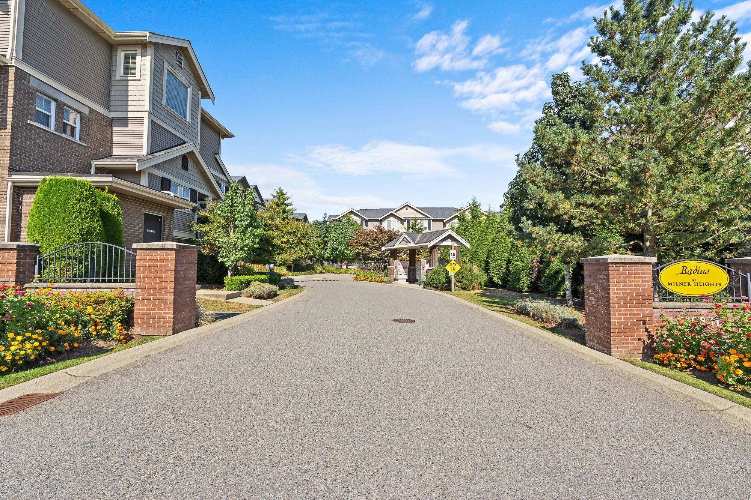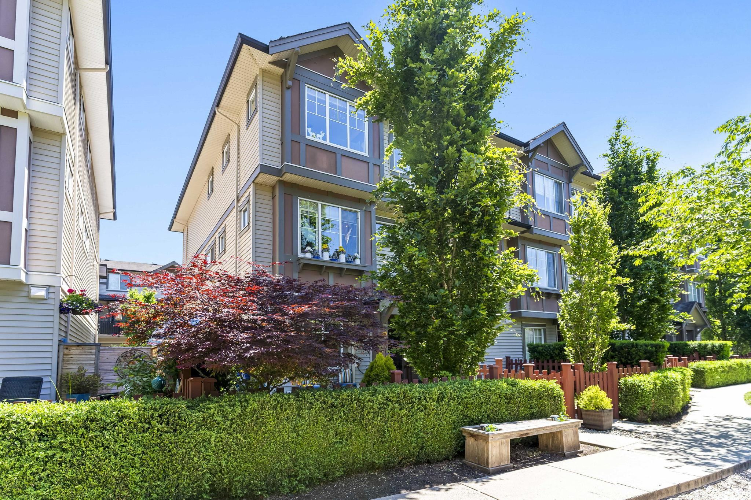- Houseful
- BC
- Maple Ridge
- Yennadon
- 13819 232 Street #3
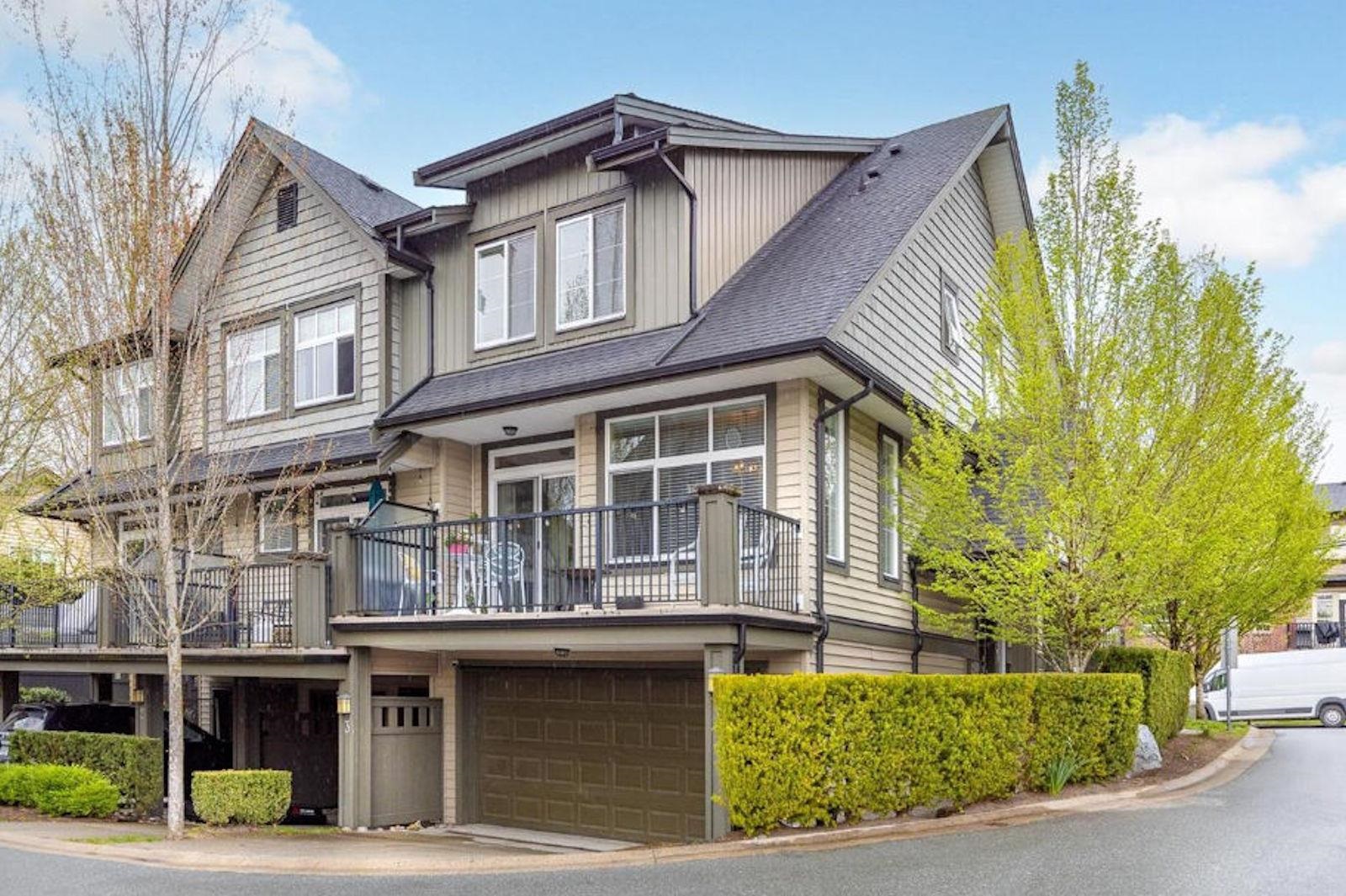
Highlights
Description
- Home value ($/Sqft)$481/Sqft
- Time on Houseful
- Property typeResidential
- Style3 storey
- Neighbourhood
- CommunityShopping Nearby
- Median school Score
- Year built2010
- Mortgage payment
Welcome to "BRIGHTON" - this corner townhouse is truly unique and impressively spacious! With 1,975 sq. ft., it stands as one of the largest homes in the community. Spread over 3 levels, it offers 4 bedrooms along with 3.5 bathrooms. The main level showcases an open-concept design with 9' ceilings, a modern kitchen featuring granite counters and a large island, and access to an oversized deck perfect for gatherings. A double garage provides plenty of parking and storage. Positioned on a sun-filled corner, this home is steps from Yennadon Elementary, UBC Research Forest, Maple Ridge Park, Alouette Lake, and Wildplay Elements Park-perfect for families and those who love the outdoors. Open House Sat, Sept 27th, 3-5PM and Sun, Sept 28th, 12-2PM
Home overview
- Heat source Baseboard, electric
- Sewer/ septic Public sewer, sanitary sewer, storm sewer
- # total stories 3.0
- Construction materials
- Foundation
- Roof
- # parking spaces 2
- Parking desc
- # full baths 3
- # half baths 1
- # total bathrooms 4.0
- # of above grade bedrooms
- Appliances Washer/dryer, dishwasher, refrigerator, stove
- Community Shopping nearby
- Area Bc
- Subdivision
- View Yes
- Water source Public
- Zoning description Rm-1
- Directions Ea85fdae95fe134bca397057a32c0932
- Basement information None
- Building size 1975.0
- Mls® # R3052107
- Property sub type Townhouse
- Status Active
- Tax year 2025
- Storage 1.905m X 1.676m
- Bedroom 3.886m X 3.302m
- Primary bedroom 4.14m X 4.064m
Level: Above - Walk-in closet 1.524m X 1.676m
Level: Above - Bedroom 2.819m X 3.099m
Level: Above - Bedroom 2.87m X 3.124m
Level: Above - Patio 5.817m X 2.972m
Level: Above - Family room 5.817m X 3.531m
Level: Main - Dining room 3.023m X 2.769m
Level: Main - Living room 2.794m X 4.877m
Level: Main - Other 5.817m X 2.362m
Level: Main - Kitchen 2.413m X 3.429m
Level: Main - Foyer 0.914m X 1.956m
Level: Main
- Listing type identifier Idx

$-2,533
/ Month

