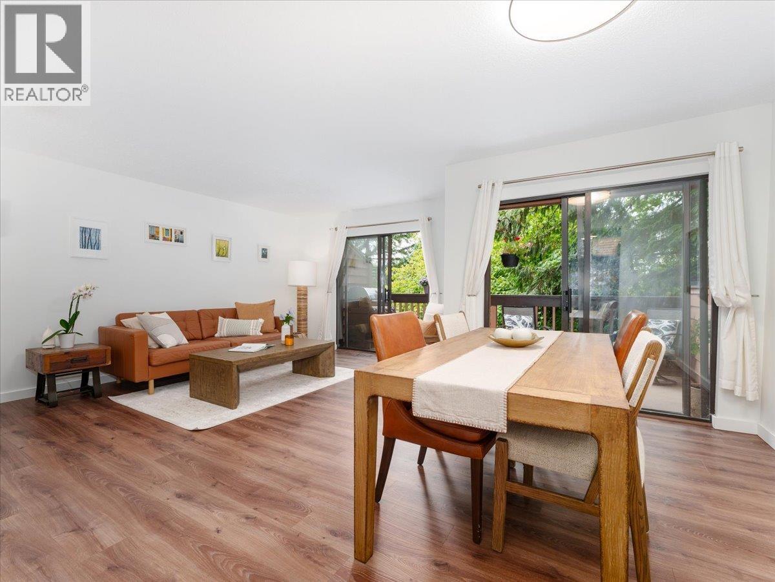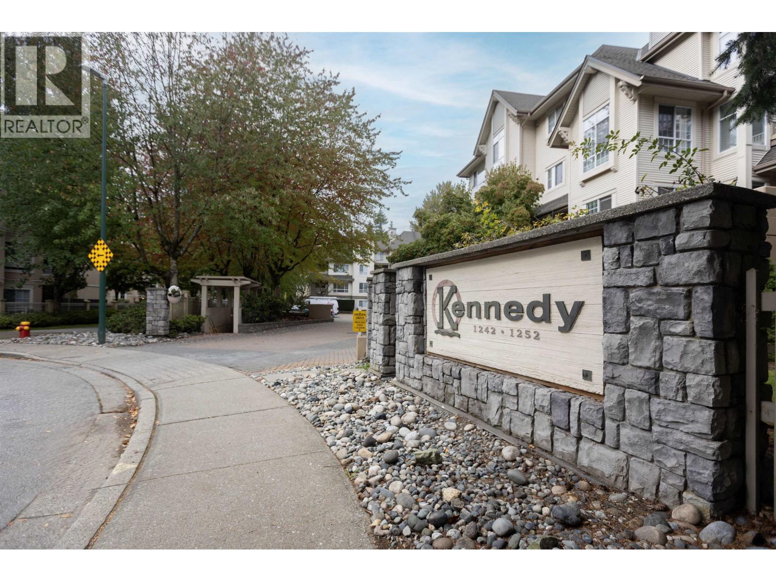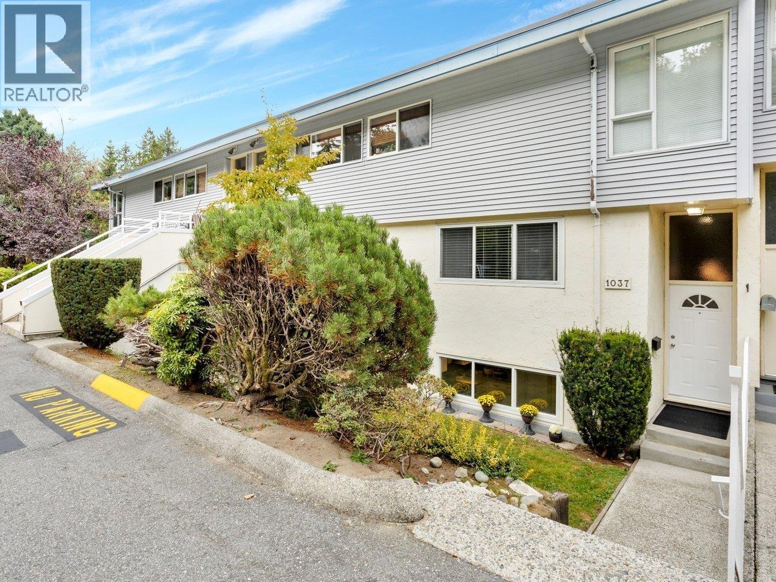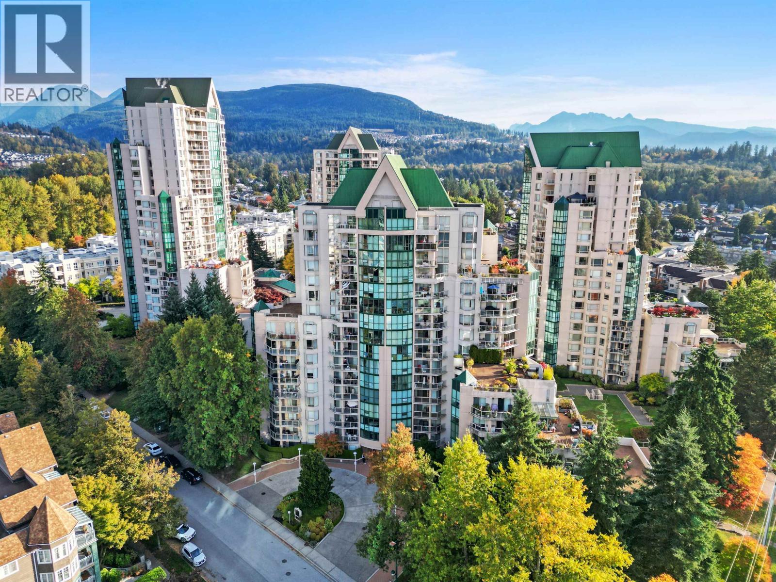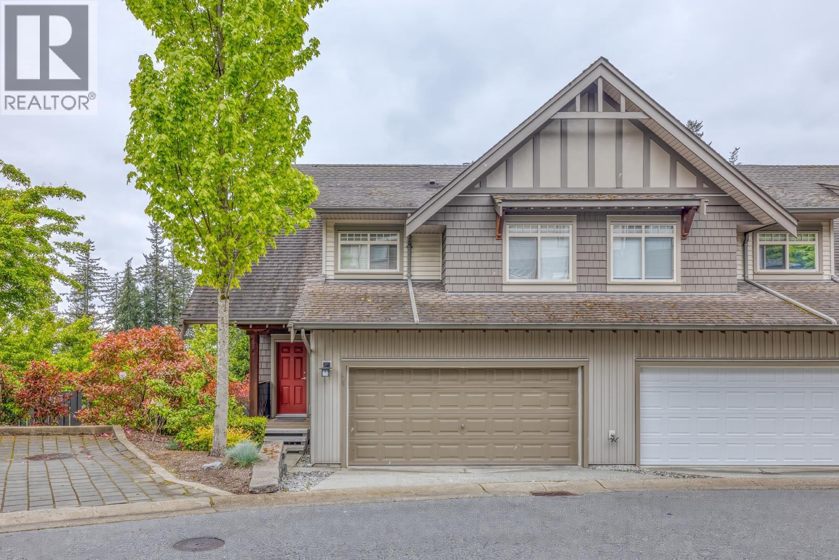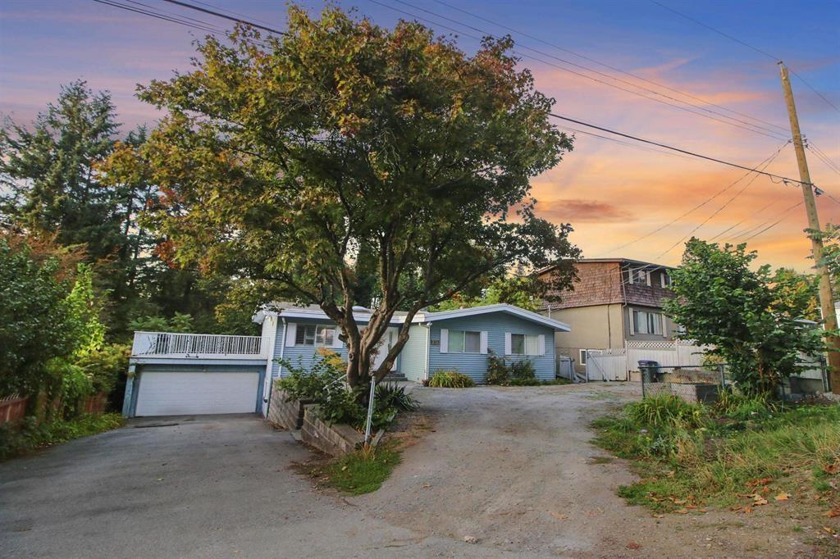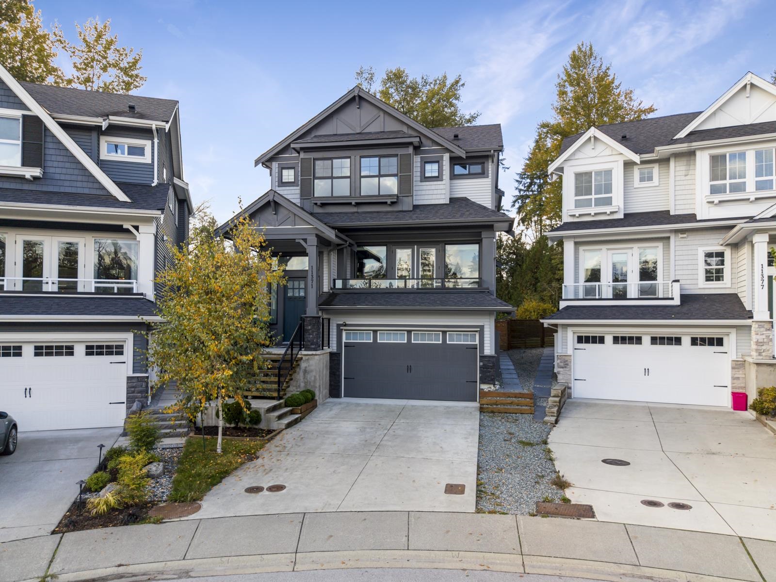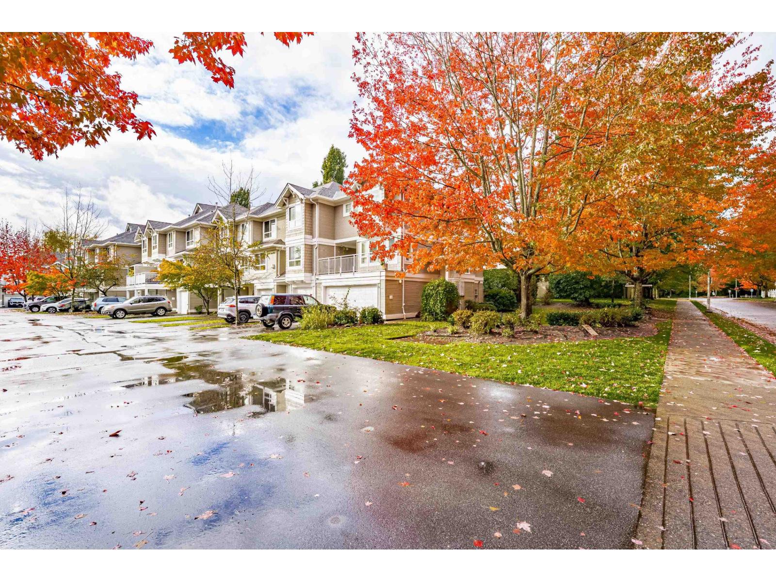- Houseful
- BC
- Maple Ridge
- Yennadon
- 13887 Docksteader Loop #4
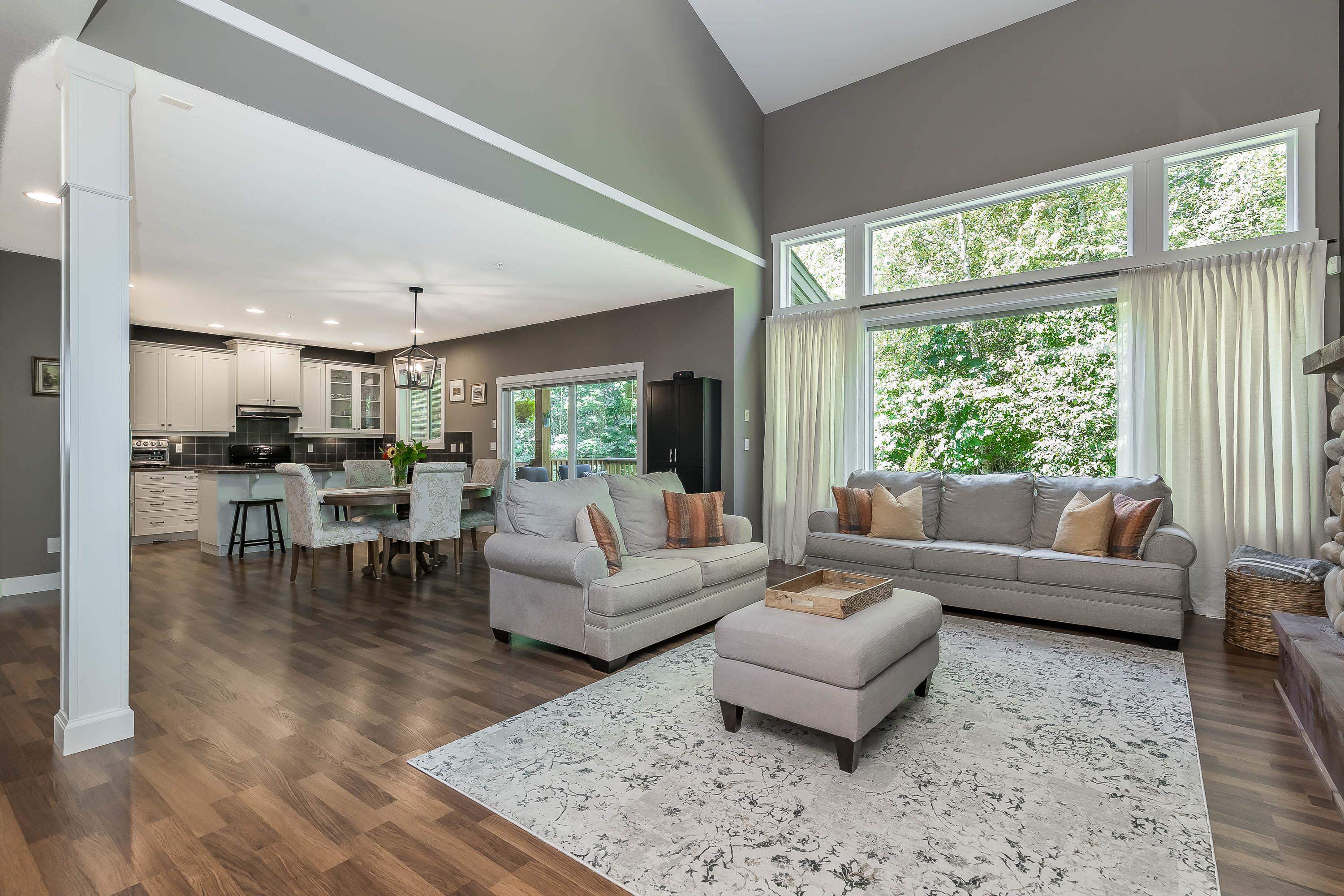
13887 Docksteader Loop #4
For Sale
85 Days
$1,488,900
4 beds
4 baths
3,504 Sqft
13887 Docksteader Loop #4
For Sale
85 Days
$1,488,900
4 beds
4 baths
3,504 Sqft
Highlights
Description
- Home value ($/Sqft)$425/Sqft
- Time on Houseful
- Property typeResidential
- Neighbourhood
- CommunityShopping Nearby
- Median school Score
- Year built2006
- Mortgage payment
This spotless 3504sq ft home of luxury living offers 4 beds 4 baths and located on this magnificent 6000 sq ft private lot. Dense greenery in front, a protected greenbelt in the back. Inside this home welcomes you with Tons of light from the oversized windows and the palatial high cathedral ceilings makes this open concept home so incredibly inviting!! the upper floor offers a open hallway with great sight lines to the bright great room below, the Primary Bedroom is completely oversized with a huge functional ensuite. This home has even more to offer with a recreation room and bright games room and or gym, plus a bonus 4th bedroom, the massive area down could easily be suited for the extended family. The walkout basement.
MLS®#R3031106 updated 7 hours ago.
Houseful checked MLS® for data 7 hours ago.
Home overview
Amenities / Utilities
- Heat source Forced air
- Sewer/ septic Public sewer, sanitary sewer, storm sewer
Exterior
- Construction materials
- Foundation
- Roof
- # parking spaces 4
- Parking desc
Interior
- # full baths 3
- # half baths 1
- # total bathrooms 4.0
- # of above grade bedrooms
- Appliances Washer/dryer, dishwasher, refrigerator, stove
Location
- Community Shopping nearby
- Area Bc
- Subdivision
- View Yes
- Water source Public
- Zoning description Cd3-98
- Directions Ebd94bcb920857e474279f5965d76667
Lot/ Land Details
- Lot dimensions 5996.0
Overview
- Lot size (acres) 0.14
- Basement information Full, finished
- Building size 3504.0
- Mls® # R3031106
- Property sub type Single family residence
- Status Active
- Tax year 2024
Rooms Information
metric
- Primary bedroom 6.274m X 4.496m
Level: Above - Bedroom 3.581m X 4.75m
Level: Above - Bedroom 3.378m X 3.683m
Level: Above - Laundry 1.499m X 2.464m
Level: Above - Walk-in closet 2.007m X 3.683m
Level: Above - Utility 2.362m X 4.623m
Level: Basement - Bedroom 4.394m X 3.226m
Level: Basement - Living room 6.655m X 4.293m
Level: Basement - Recreation room 5.944m X 3.353m
Level: Basement - Storage 3.734m X 1.626m
Level: Basement - Dining room 5.944m X 3.962m
Level: Main - Pantry 1.092m X 1.194m
Level: Main - Den 3.124m X 4.14m
Level: Main - Kitchen 4.572m X 3.302m
Level: Main - Living room 5.309m X 4.293m
Level: Main - Foyer 1.727m X 2.007m
Level: Main
SOA_HOUSEKEEPING_ATTRS
- Listing type identifier Idx

Lock your rate with RBC pre-approval
Mortgage rate is for illustrative purposes only. Please check RBC.com/mortgages for the current mortgage rates
$-3,970
/ Month25 Years fixed, 20% down payment, % interest
$
$
$
%
$
%

Schedule a viewing
No obligation or purchase necessary, cancel at any time
Nearby Homes
Real estate & homes for sale nearby

