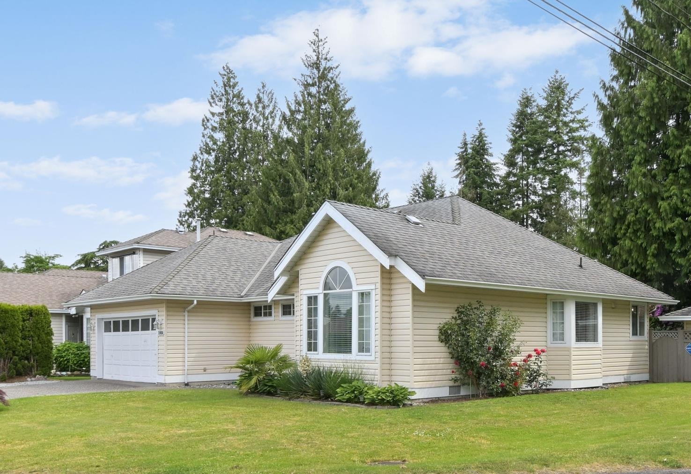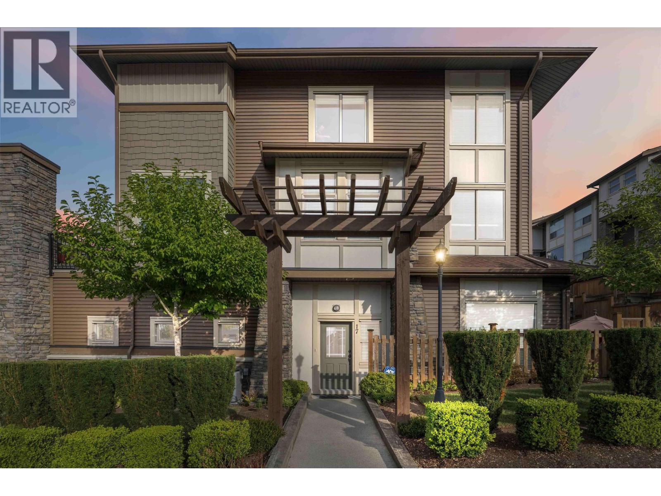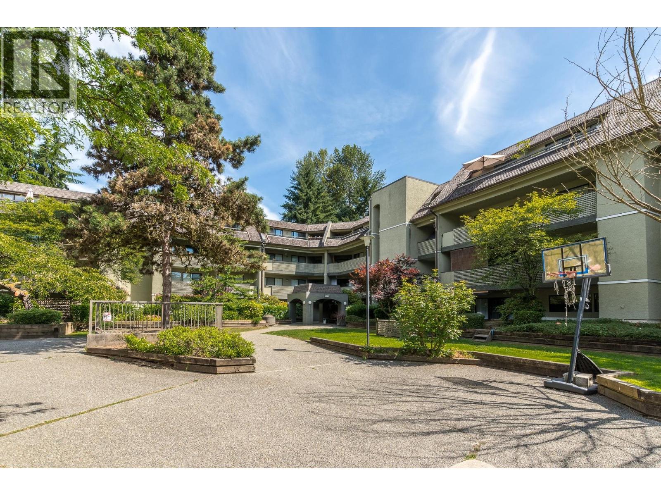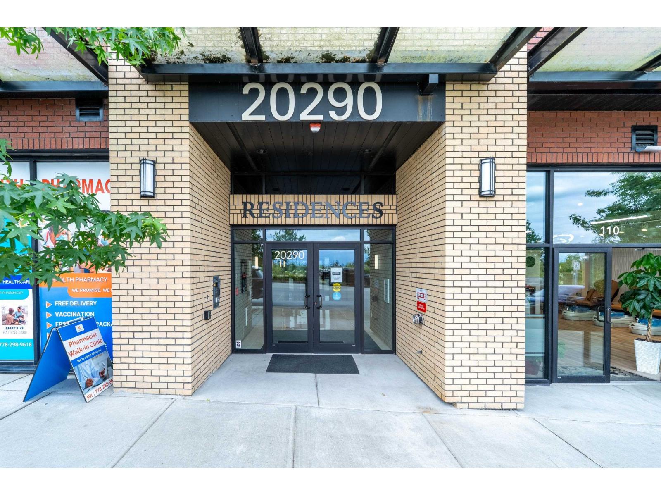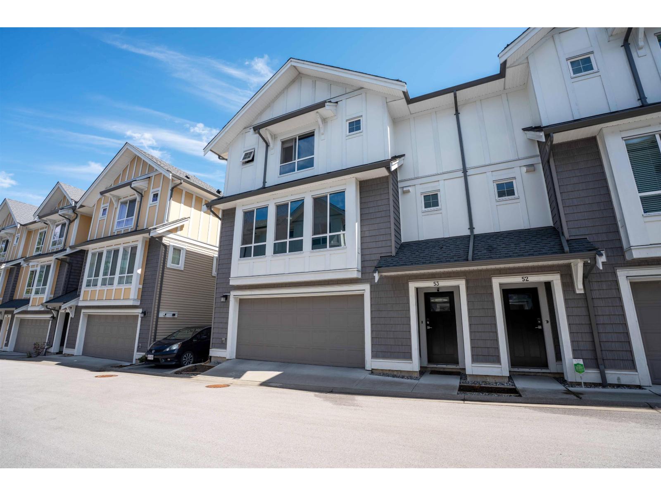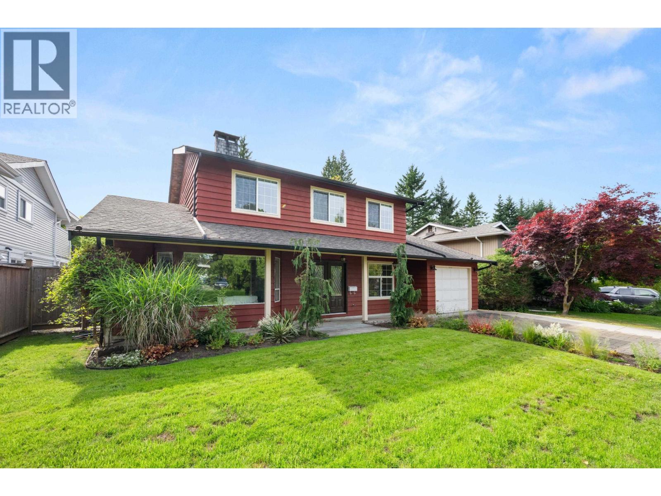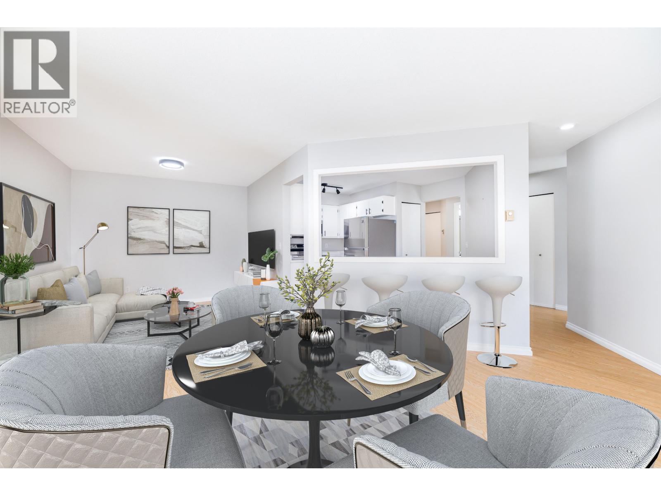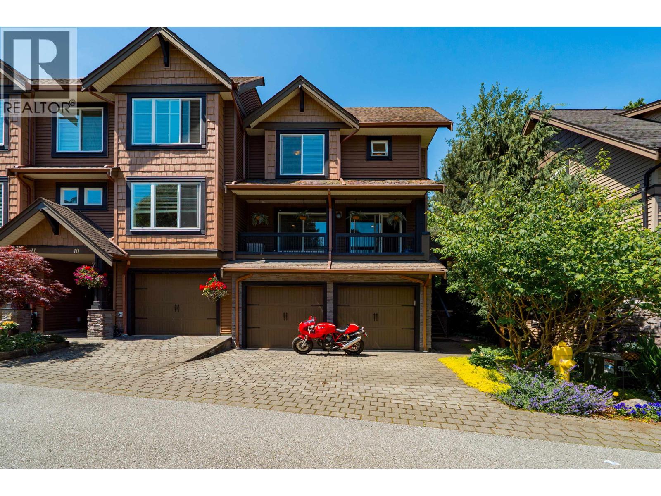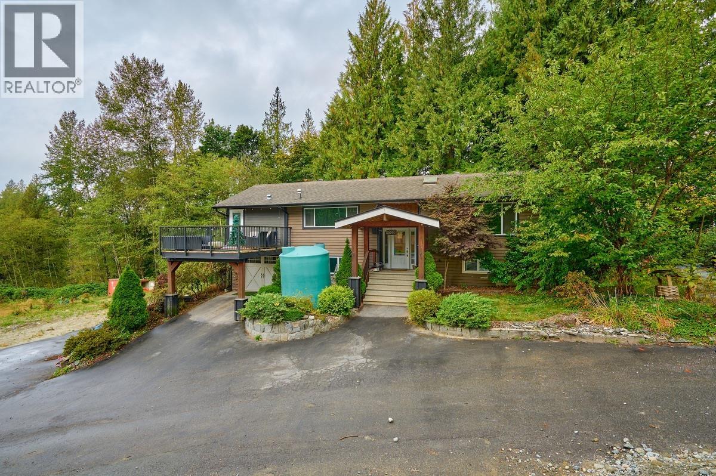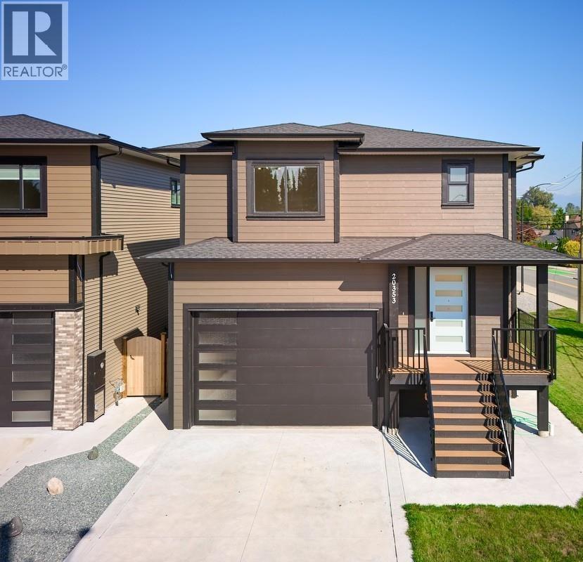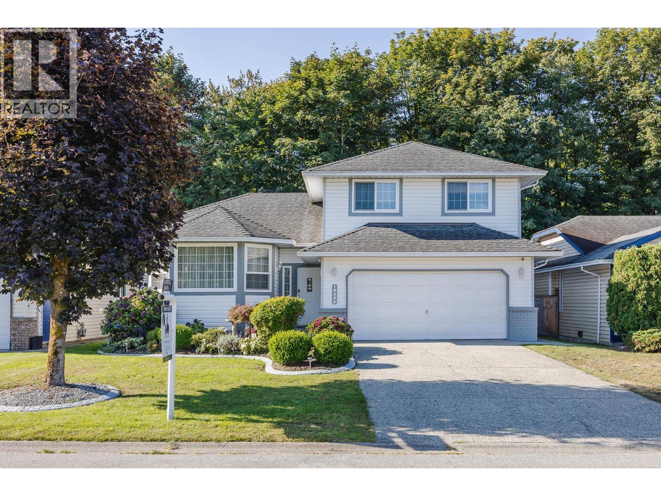- Houseful
- BC
- Maple Ridge
- Yennadon
- 13993 Silver Valley Road
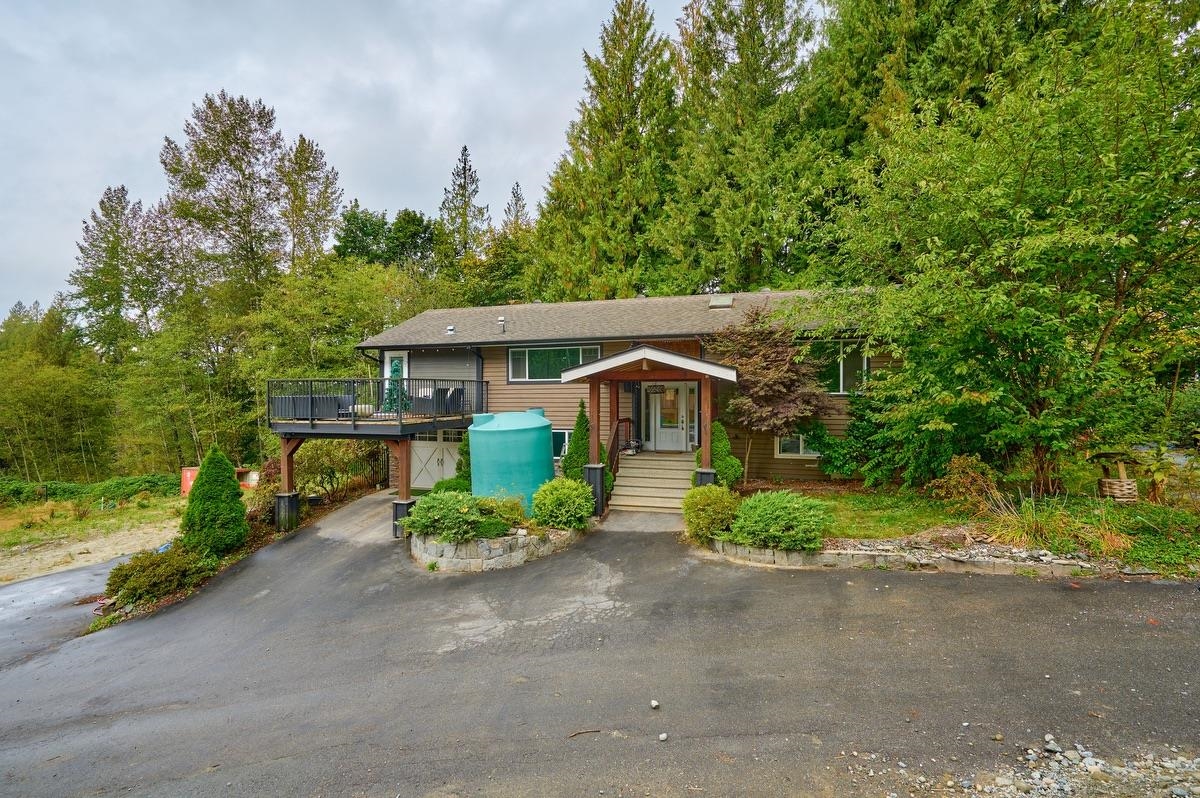
13993 Silver Valley Road
13993 Silver Valley Road
Highlights
Description
- Home value ($/Sqft)$450/Sqft
- Time on Houseful
- Property typeResidential
- StyleSplit entry
- Neighbourhood
- CommunityShopping Nearby
- Median school Score
- Year built1968
- Mortgage payment
A Renovator’s Dream! Located in Silver Valley near Morningstar Homes’ upcoming Blacktail development, this home is set in a desirable neighborhood and backs onto a park. Find yourself immersed in natural beauty as this 7,827 sq. ft. lot sides and backs onto a conservation greenbelt offering you the ultimate privacy. Inside features 4 bedrooms, 2 bathrooms including the ensuite with soaker tub, oversized tile shower & glass bowl sink. Kitchen with quartz countertops, undermount sink, island with breakfast bar, stainless chimney hood fan and walk in pantry. Spacious living room with gas fireplace. Laminate flooring throughout the main floor. The unfinished basement is ready for your ideas with separate entrance. Single garage and a carport. You have to see this one-of-a-kind property!
Home overview
- Heat source Forced air, natural gas
- Sewer/ septic Public sewer
- Construction materials
- Foundation
- Roof
- # parking spaces 6
- Parking desc
- # full baths 2
- # total bathrooms 2.0
- # of above grade bedrooms
- Community Shopping nearby
- Area Bc
- View Yes
- Water source Public
- Zoning description R-1
- Lot dimensions 7827.0
- Lot size (acres) 0.18
- Basement information Partially finished
- Building size 2333.0
- Mls® # R3053432
- Property sub type Single family residence
- Status Active
- Tax year 2025
- Family room 3.531m X 4.089m
Level: Basement - Games room 3.124m X 3.226m
Level: Basement - Primary bedroom 3.683m X 4.801m
Level: Basement - Walk-in closet 1.397m X 2.591m
Level: Basement - Laundry 1.727m X 2.692m
Level: Basement - Bedroom 2.819m X 3.099m
Level: Main - Bedroom 2.54m X 2.972m
Level: Main - Dining room 3.581m X 3.962m
Level: Main - Living room 3.658m X 4.826m
Level: Main - Bedroom 3.073m X 3.556m
Level: Main - Storage 1.727m X 2.311m
Level: Main - Foyer 2.007m X 2.235m
Level: Main - Kitchen 3.607m X 4.699m
Level: Main
- Listing type identifier Idx

$-2,800
/ Month

