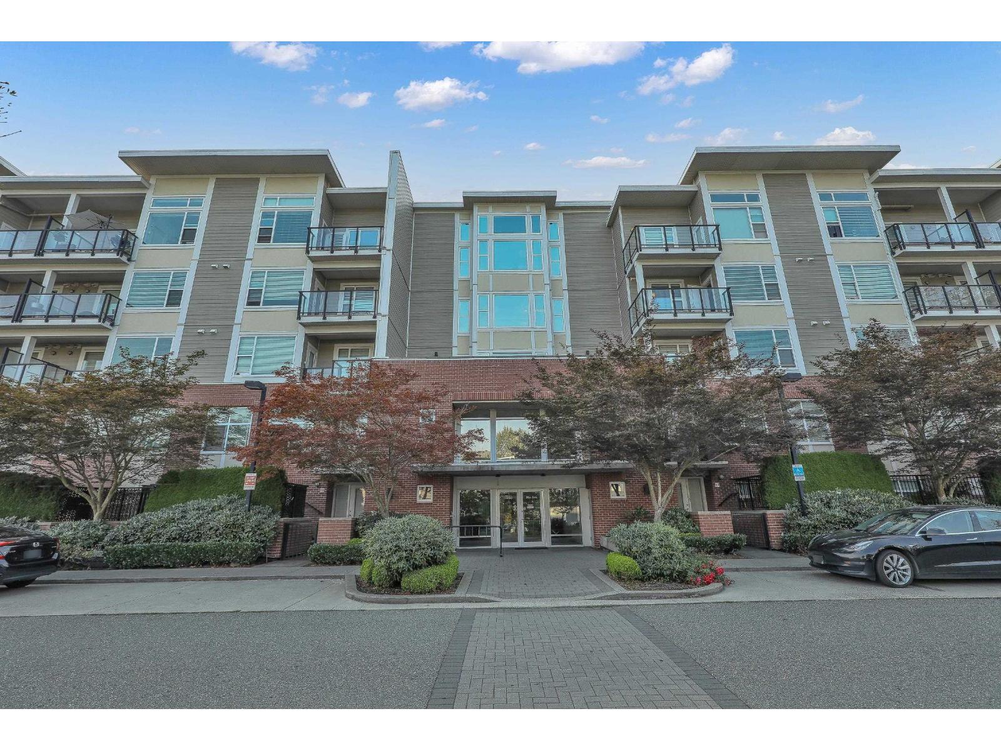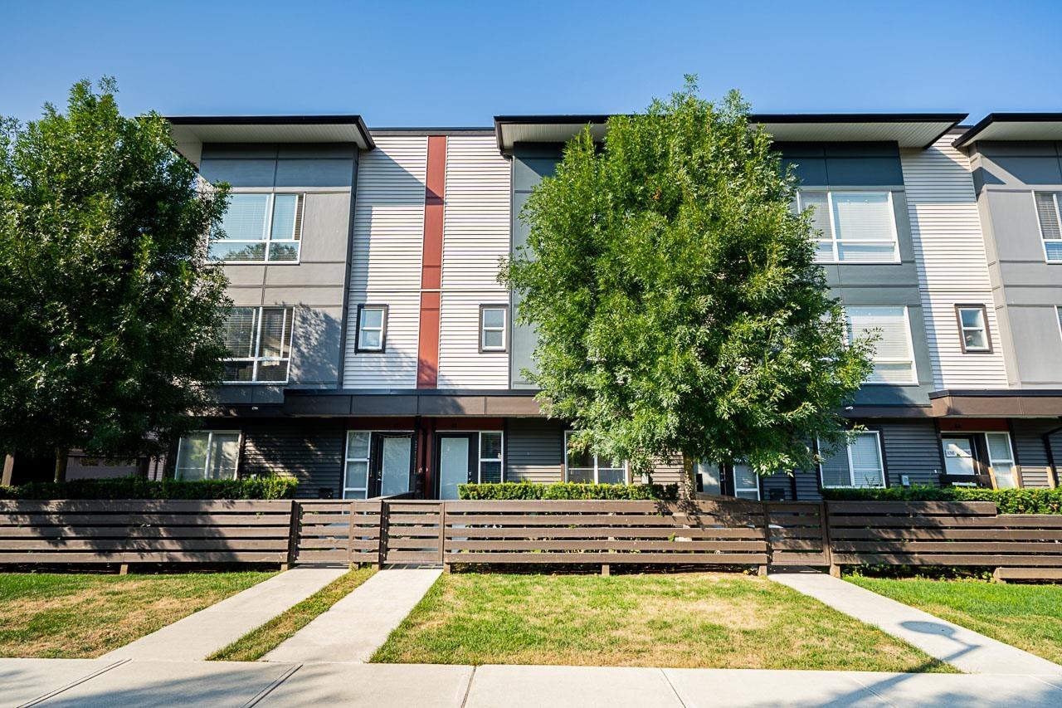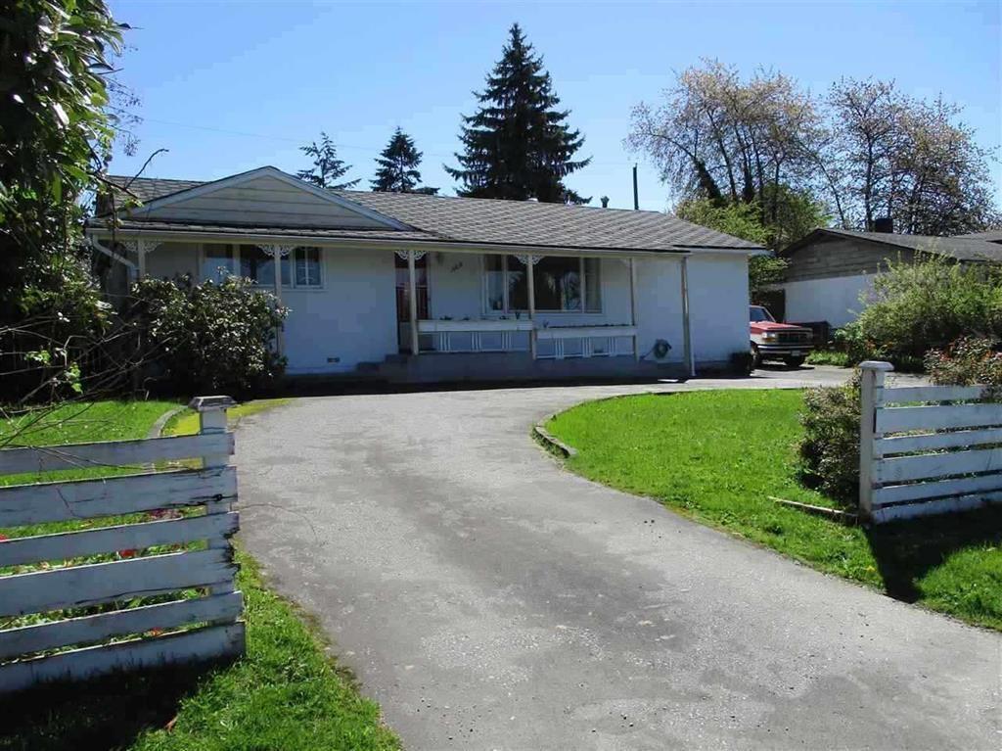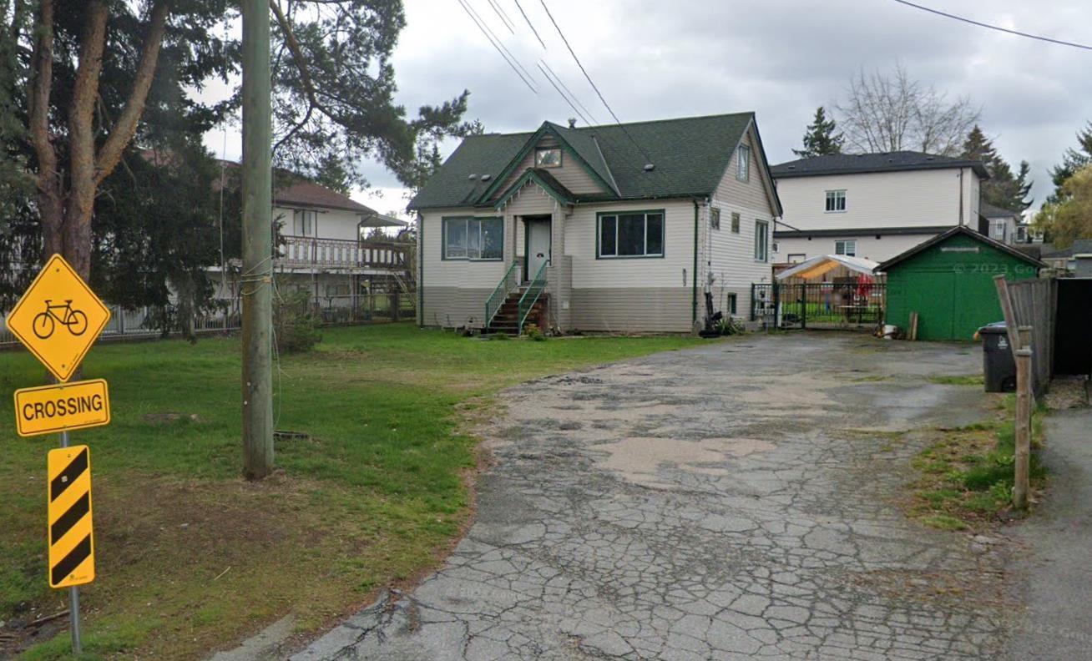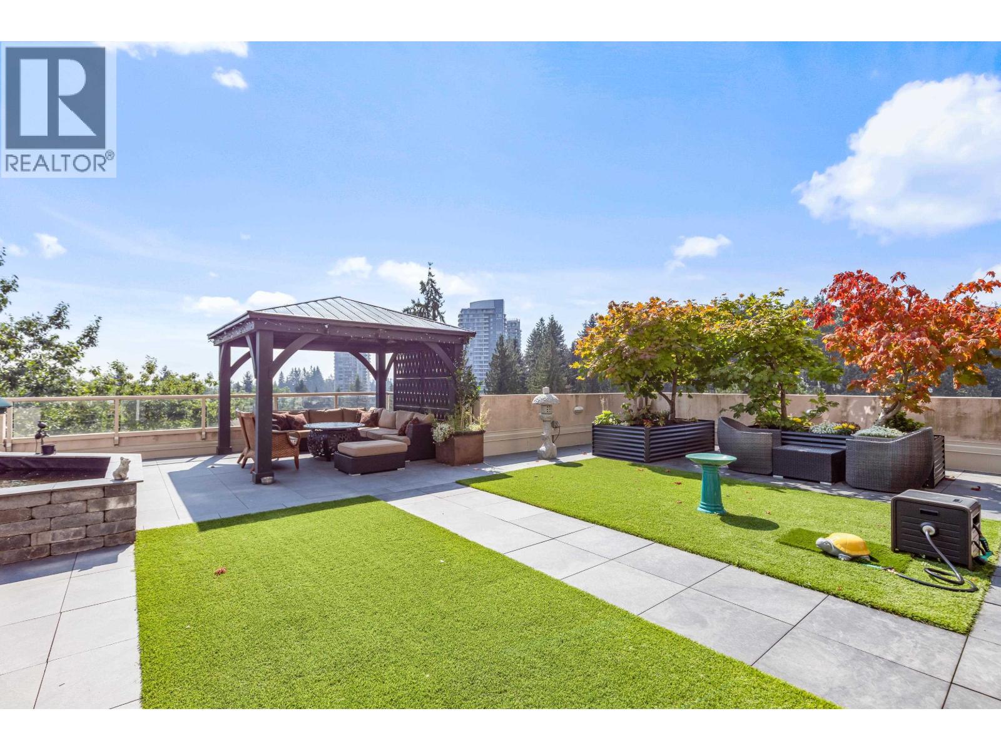- Houseful
- BC
- Maple Ridge
- Yennadon
- 14244 Silver Valley Road
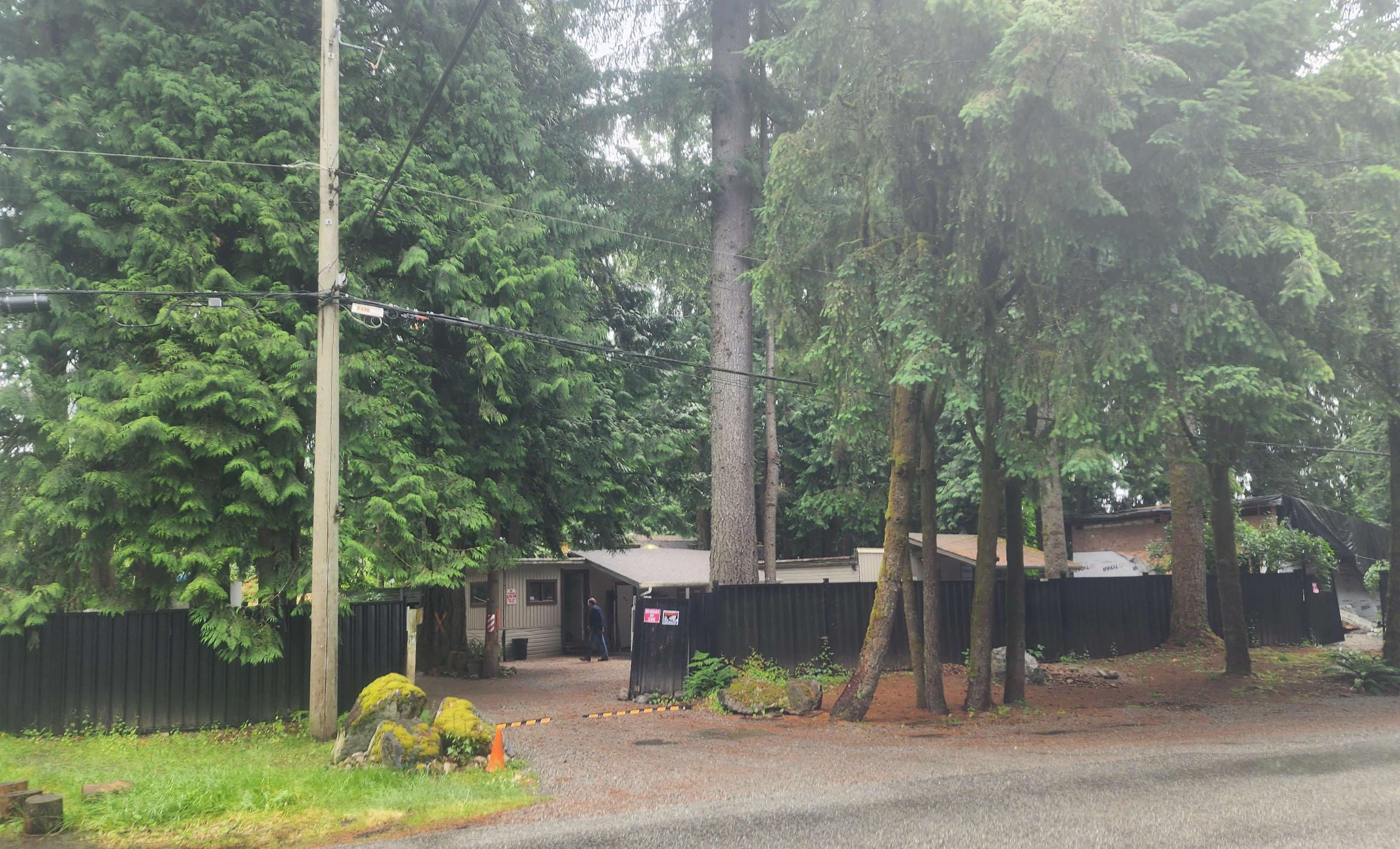
14244 Silver Valley Road
For Sale
80 Days
$1,600,000
11 beds
6 baths
3,591 Sqft
14244 Silver Valley Road
For Sale
80 Days
$1,600,000
11 beds
6 baths
3,591 Sqft
Highlights
Description
- Home value ($/Sqft)$446/Sqft
- Time on Houseful
- Property typeResidential
- Neighbourhood
- Median school Score
- Year built1948
- Mortgage payment
Silver Valley!! Over 3 Acres of Park like Privacy backing onto Ravine and River. Main House tucked away from the road and boasts 5 bedrooms and 3 full bathrooms with multilevel decks, patio and balcony. Attached Double Garage and Loft area. Very unique and functional floor plan. Duplex on Property offers 6 bedrooms and 3 bathrooms. Located between Malcolm Knapp Research Forest and New Residential Development, this is a rare offering. 2 Legal Lots and loads of Parking.
MLS®#R3016341 updated 2 months ago.
Houseful checked MLS® for data 2 months ago.
Home overview
Amenities / Utilities
- Heat source Hot water, natural gas
- Sewer/ septic Septic tank
Exterior
- Construction materials
- Foundation
- Roof
- # parking spaces 15
- Parking desc
Interior
- # full baths 6
- # total bathrooms 6.0
- # of above grade bedrooms
Location
- Area Bc
- View Yes
- Water source Well shallow
- Zoning description Rs-3
Lot/ Land Details
- Lot dimensions 138085.2
Overview
- Lot size (acres) 3.17
- Basement information Crawl space
- Building size 3591.0
- Mls® # R3016341
- Property sub type Single family residence
- Status Active
- Tax year 2024
Rooms Information
metric
- Living room 5.182m X 6.604m
- Bedroom 2.972m X 3.048m
- Bedroom 3.124m X 3.048m
- Bedroom 2.997m X 3.048m
- Laundry 2.21m X 2.972m
- Kitchen 4.648m X 2.972m
- Bedroom 2.286m X 4.445m
- Foyer 2.083m X 2.261m
- Bedroom 2.997m X 3.048m
- Kitchen 2.997m X 3.048m
- Bedroom 2.819m X 3.048m
- Attic 6.172m X 4.47m
- Walk-in closet 2.184m X 2.464m
Level: Above - Loft 3.607m X 5.893m
Level: Above - Flex room 2.896m X 3.861m
Level: Above - Bedroom 2.692m X 4.013m
Level: Above - Primary bedroom 3.937m X 3.835m
Level: Above - Bedroom 3.988m X 2.946m
Level: Above - Kitchen 5.004m X 4.039m
Level: Main - Bedroom 3.2m X 4.064m
Level: Main - Family room 3.023m X 4.851m
Level: Main - Living room 5.08m X 9.119m
Level: Main - Foyer 1.143m X 1.905m
Level: Main - Flex room 2.362m X 2.972m
Level: Main - Dining room 2.921m X 4.14m
Level: Main - Bedroom 3.429m X 3.658m
Level: Main - Foyer 3.2m X 2.54m
Level: Main
SOA_HOUSEKEEPING_ATTRS
- Listing type identifier Idx

Lock your rate with RBC pre-approval
Mortgage rate is for illustrative purposes only. Please check RBC.com/mortgages for the current mortgage rates
$-4,267
/ Month25 Years fixed, 20% down payment, % interest
$
$
$
%
$
%

Schedule a viewing
No obligation or purchase necessary, cancel at any time
Nearby Homes
Real estate & homes for sale nearby



