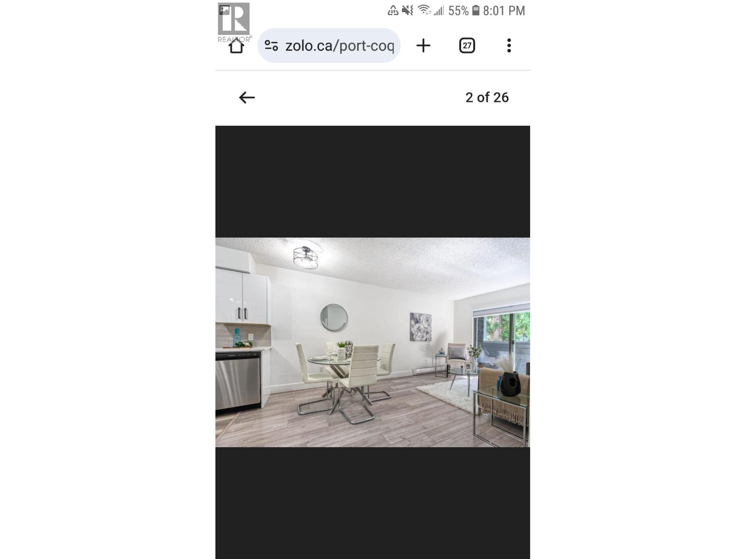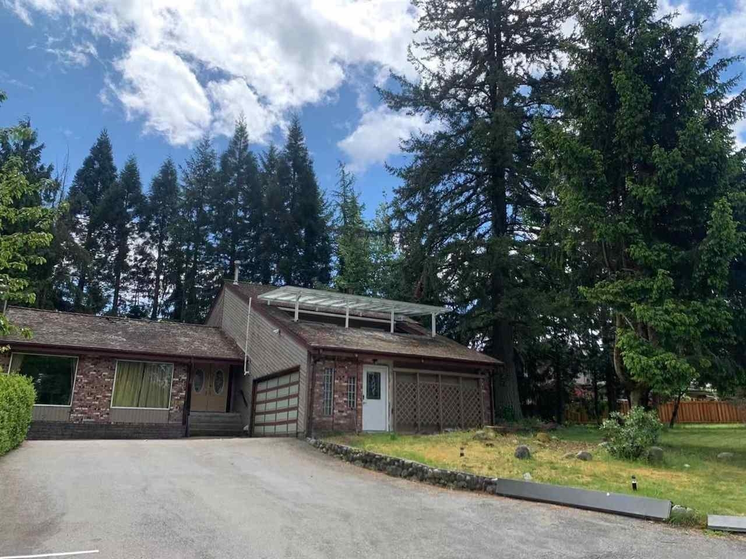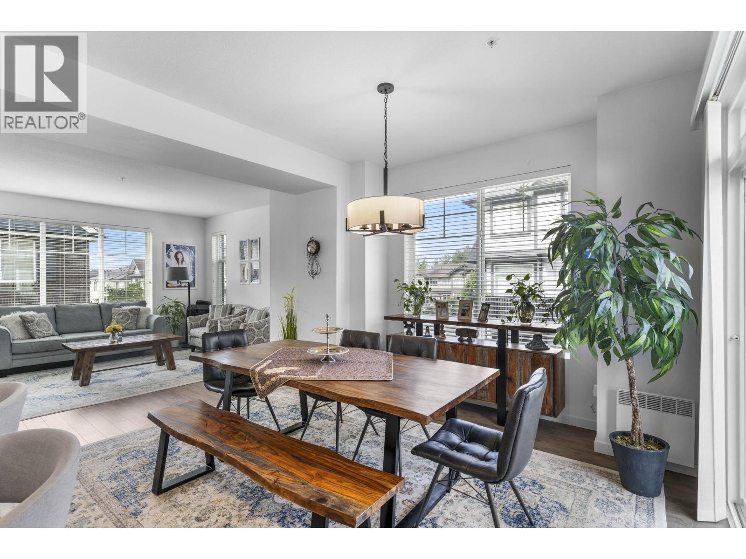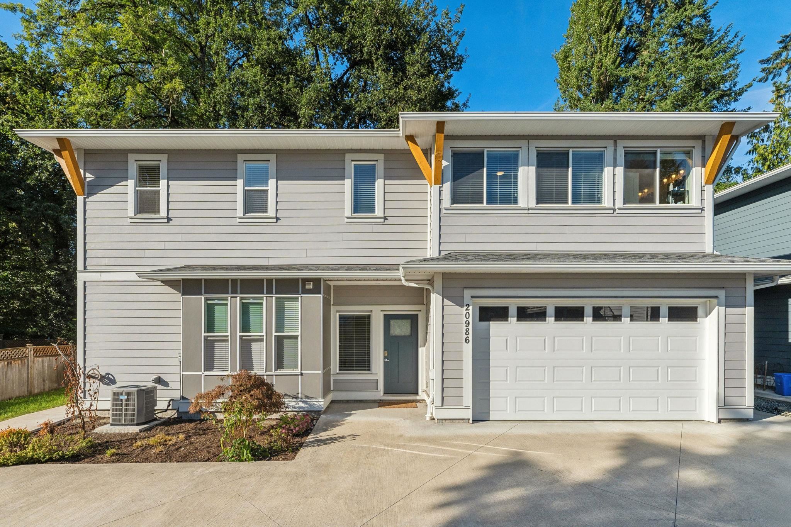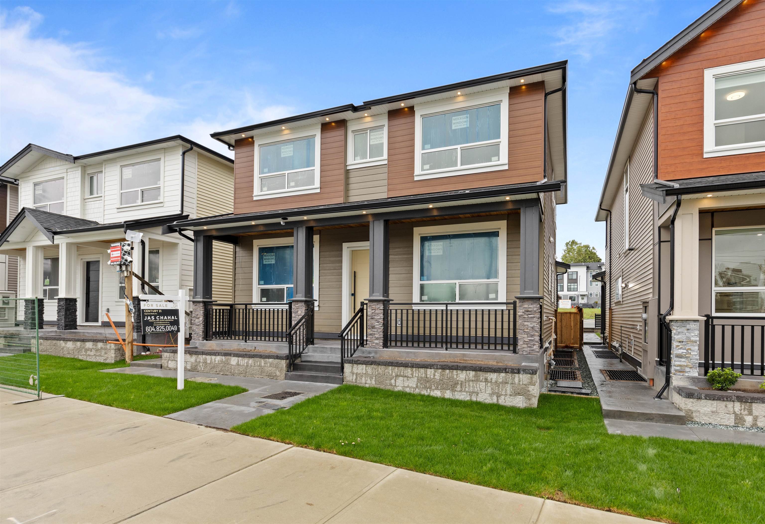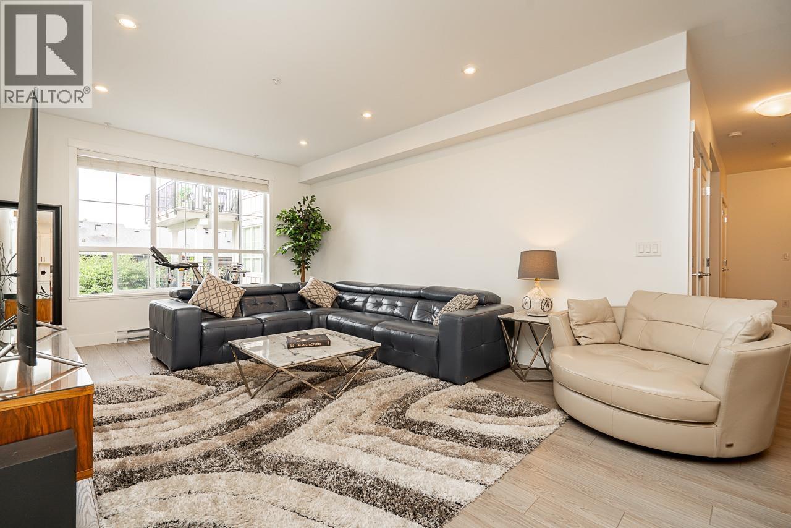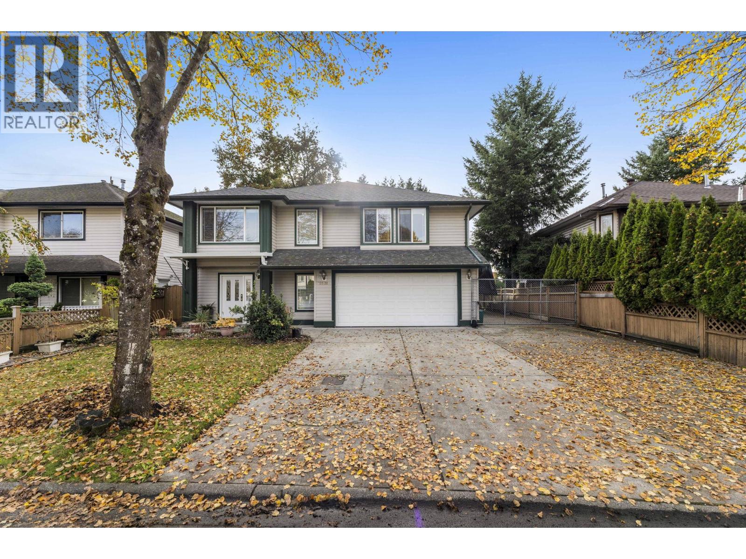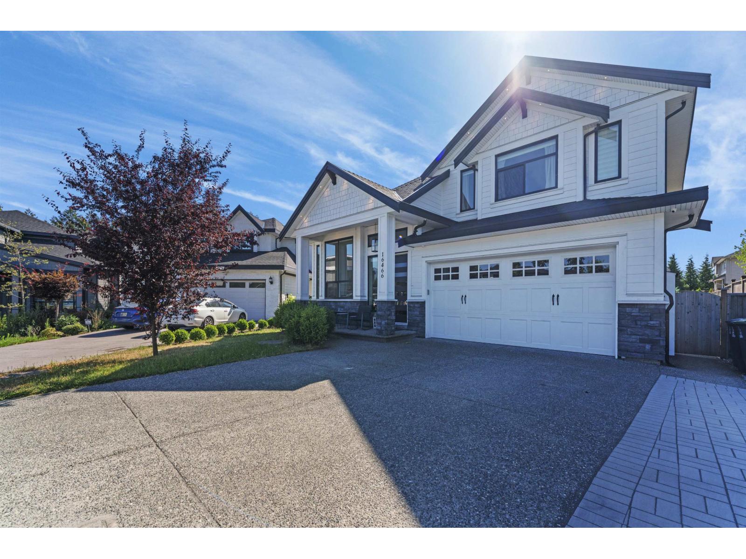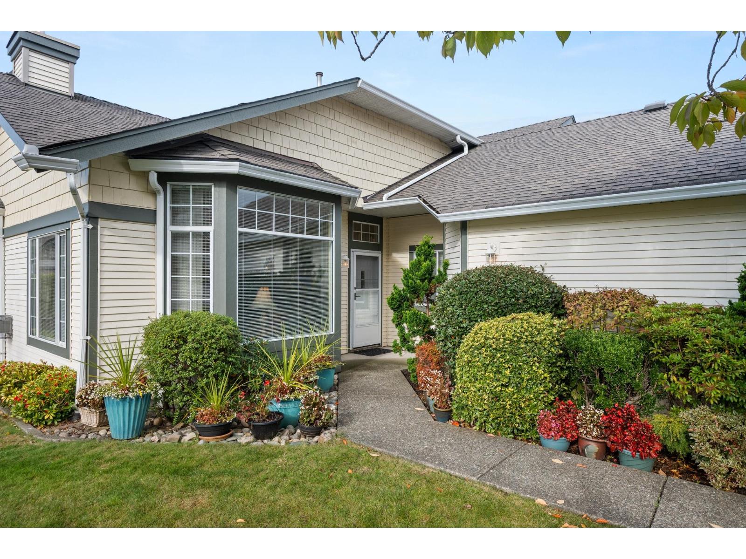- Houseful
- BC
- Maple Ridge
- Hammond
- 201 Street
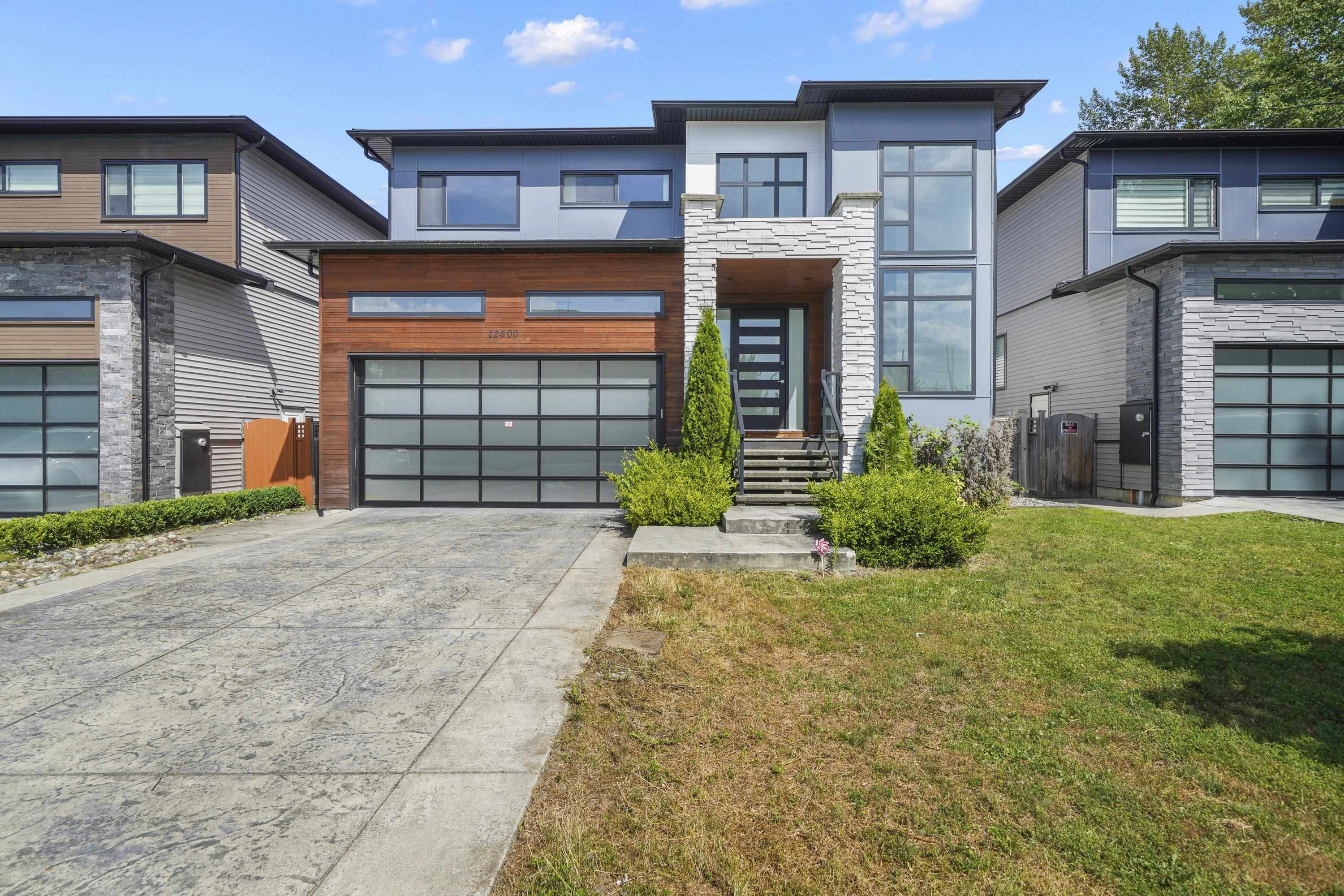
201 Street
For Sale
116 Days
$1,750,000 $100K
$1,650,000
4 beds
4 baths
3,379 Sqft
201 Street
For Sale
116 Days
$1,750,000 $100K
$1,650,000
4 beds
4 baths
3,379 Sqft
Highlights
Description
- Home value ($/Sqft)$488/Sqft
- Time on Houseful
- Property typeResidential
- Neighbourhood
- CommunityShopping Nearby
- Median school Score
- Year built2017
- Mortgage payment
Welcome to McIvor Ridge! A Beautifully designed West Coast Contemporary Home with A/C featuring a large open concept floor plan with high ceilings through out and a chef's kitchen, great for entertaining. Also off the main floor is a bonus media room with a wet bar and den (possible 5th bedroom). Upstairs you will find 4 large bedrooms and a large laundry. The master includes a large walk-in closet, and a spa like ensuite. Bonus, a giant heated crawl space, with a height of almost 6 ft! Undeniably the best location in the city. Located in Northwest Maple Ridge, on the border of Pitt Meadows, across from Meadow Gardens Golf Club. Walking distance to schools, shopping and transit.
MLS®#R3024329 updated 4 weeks ago.
Houseful checked MLS® for data 4 weeks ago.
Home overview
Amenities / Utilities
- Heat source Forced air, natural gas
- Sewer/ septic Public sewer, sanitary sewer, storm sewer
Exterior
- Construction materials
- Foundation
- Roof
- # parking spaces 4
- Parking desc
Interior
- # full baths 3
- # half baths 1
- # total bathrooms 4.0
- # of above grade bedrooms
- Appliances Washer/dryer, dishwasher, refrigerator, stove
Location
- Community Shopping nearby
- Area Bc
- View No
- Water source Public
- Zoning description Rs-1b
Lot/ Land Details
- Lot dimensions 6055.0
Overview
- Lot size (acres) 0.14
- Basement information Crawl space
- Building size 3379.0
- Mls® # R3024329
- Property sub type Single family residence
- Status Active
- Tax year 2024
Rooms Information
metric
- Bedroom 3.048m X 5.004m
Level: Above - Laundry 1.626m X 3.251m
Level: Above - Bedroom 3.124m X 3.708m
Level: Above - Primary bedroom 4.115m X 4.572m
Level: Above - Bedroom 3.048m X 6.198m
Level: Above - Den 2.616m X 3.632m
Level: Main - Kitchen 3.454m X 5.182m
Level: Main - Foyer 2.819m X 7.569m
Level: Main - Dining room 3.835m X 4.013m
Level: Main - Recreation room 6.274m X 8.153m
Level: Main - Eating area 2.972m X 5.182m
Level: Main - Pantry 1.245m X 1.981m
Level: Main - Living room 4.978m X 5.436m
Level: Main
SOA_HOUSEKEEPING_ATTRS
- Listing type identifier Idx

Lock your rate with RBC pre-approval
Mortgage rate is for illustrative purposes only. Please check RBC.com/mortgages for the current mortgage rates
$-4,400
/ Month25 Years fixed, 20% down payment, % interest
$
$
$
%
$
%

Schedule a viewing
No obligation or purchase necessary, cancel at any time
Nearby Homes
Real estate & homes for sale nearby



