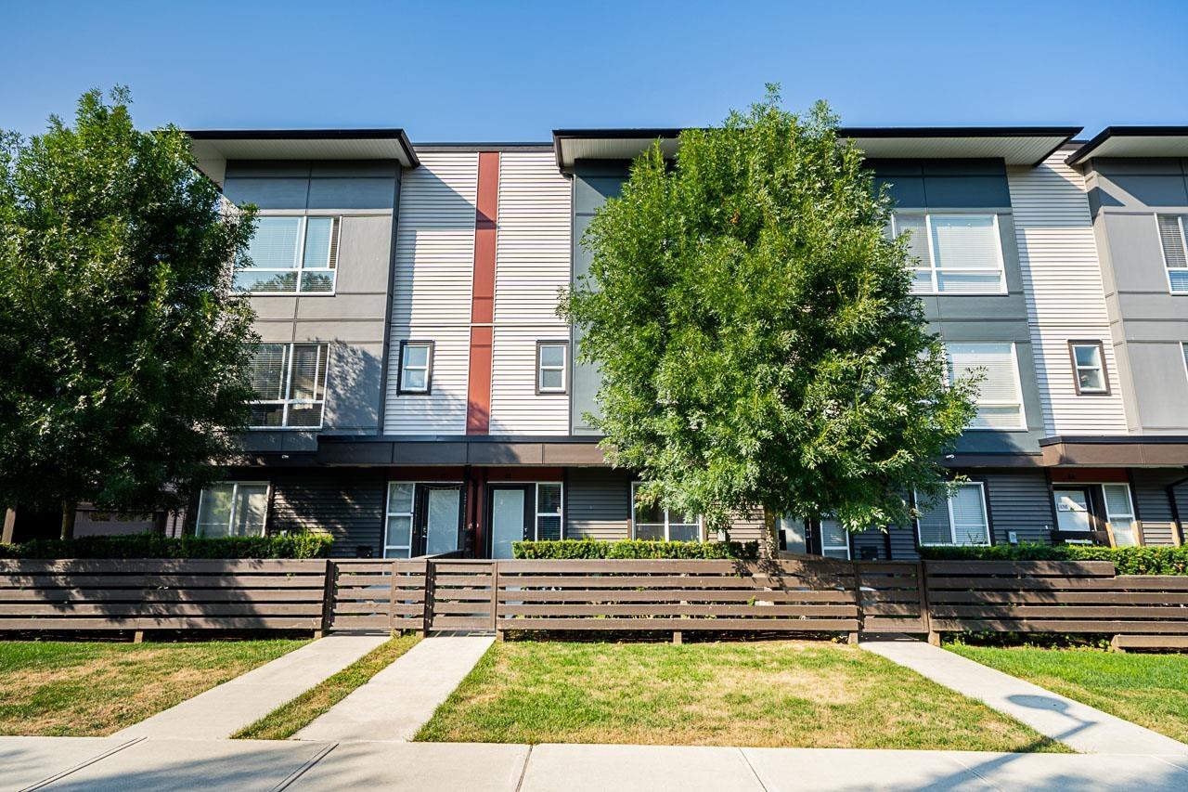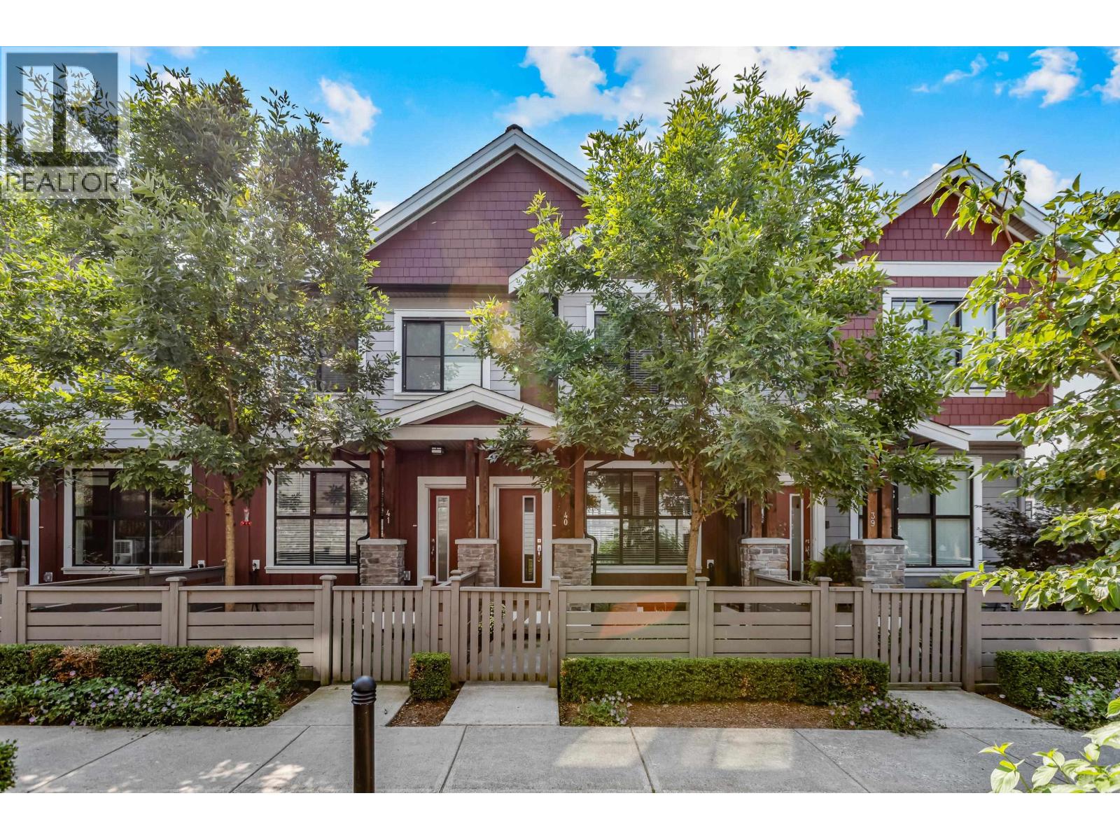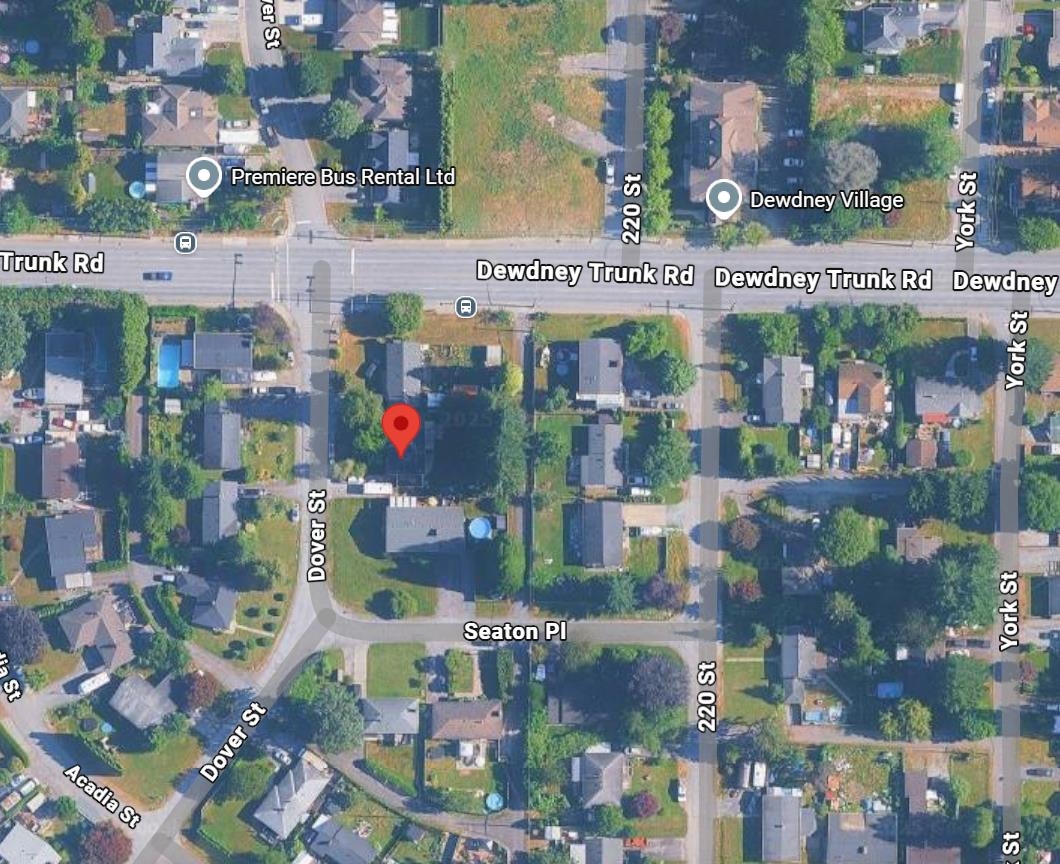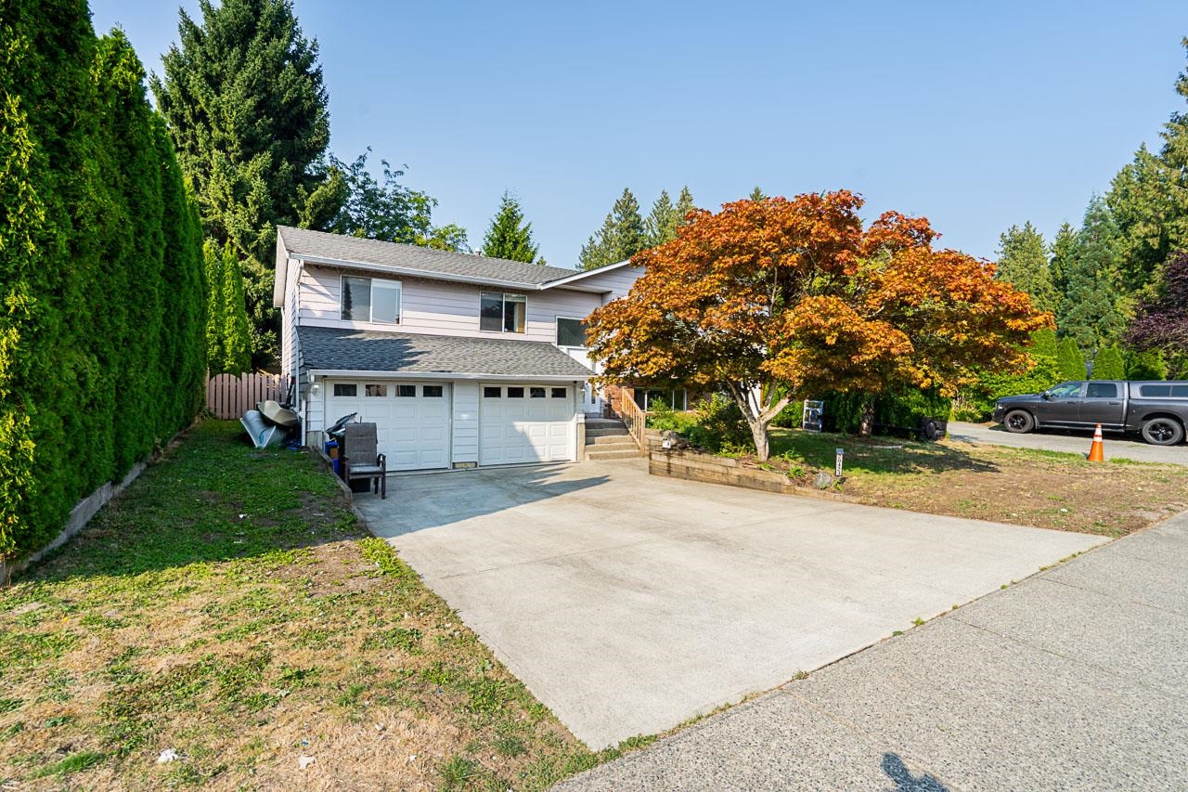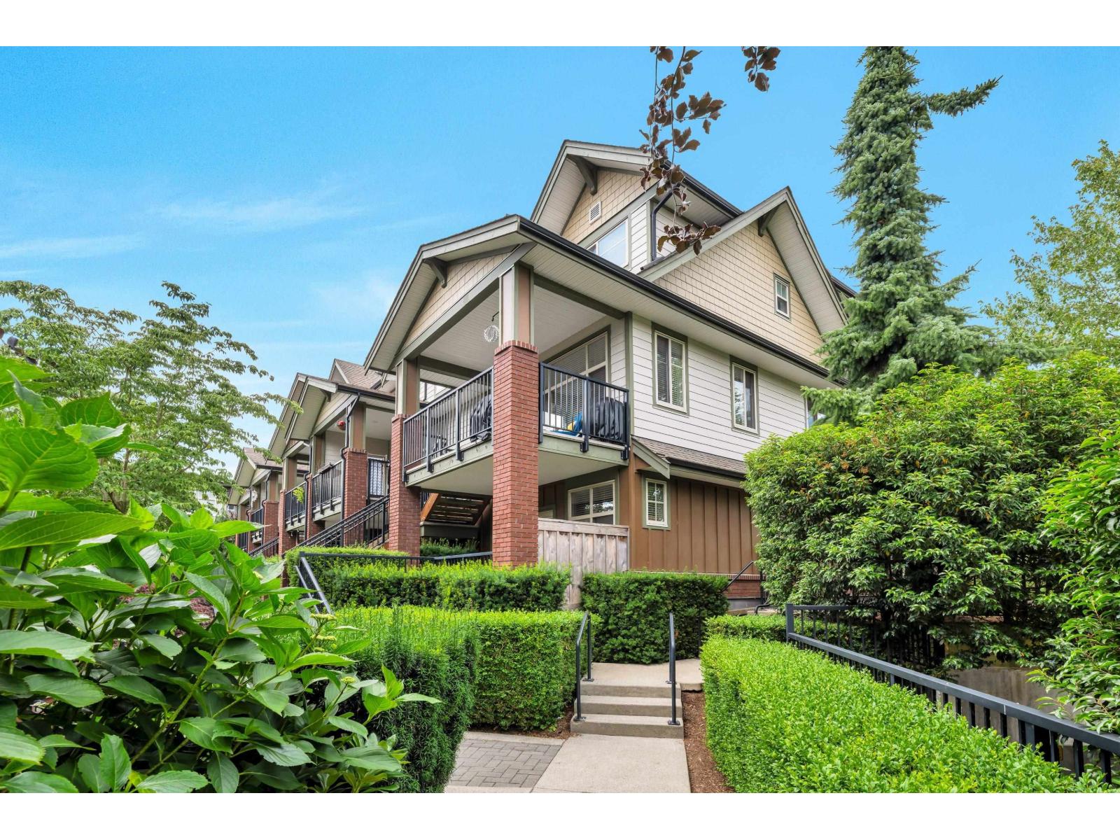- Houseful
- BC
- Maple Ridge
- Hammond
- 20126 Wharf Street
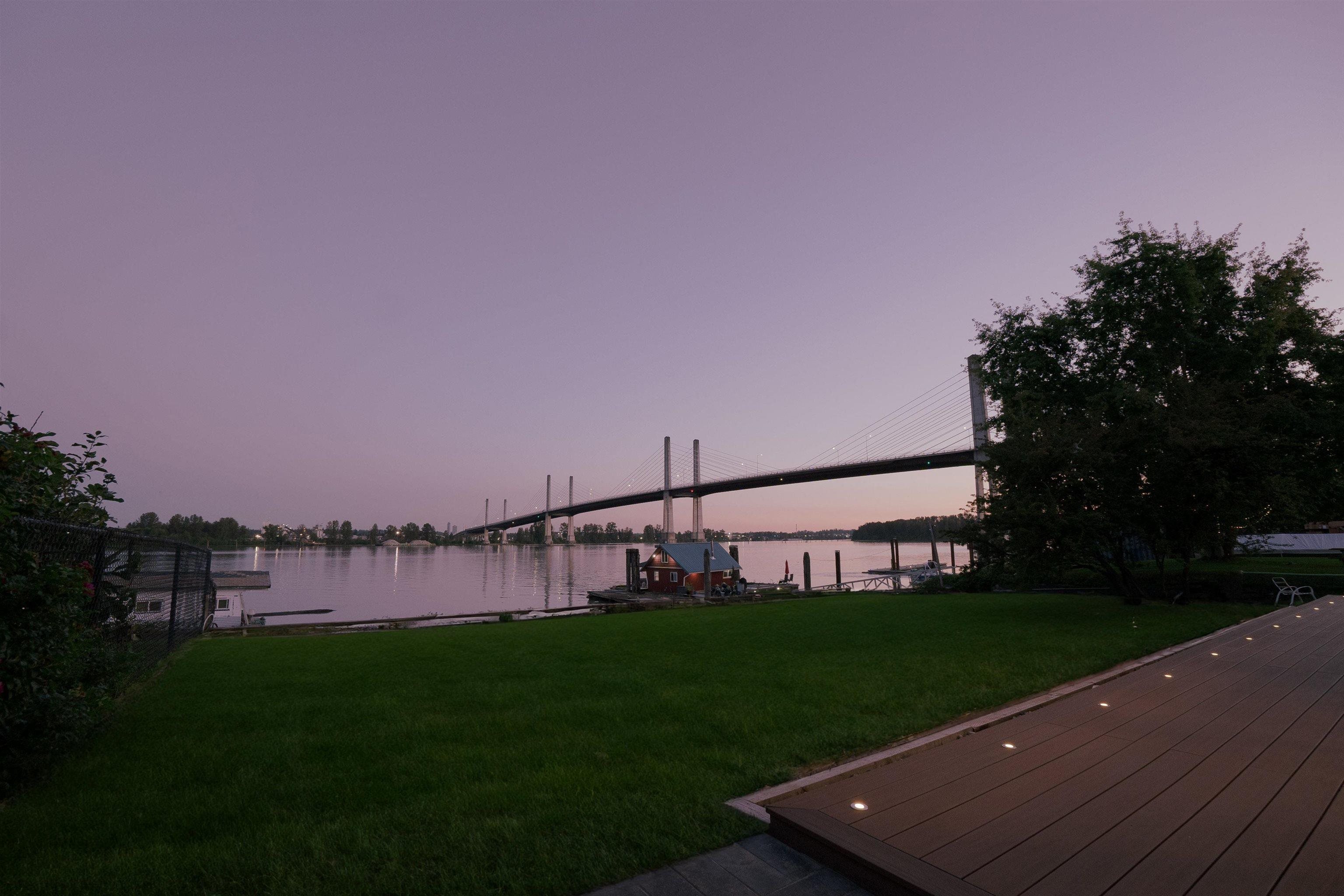
Highlights
Description
- Home value ($/Sqft)$774/Sqft
- Time on Houseful
- Property typeResidential
- Neighbourhood
- CommunityShopping Nearby
- Median school Score
- Year built1992
- Mortgage payment
MAGNIFICENT AIRBNB POTENTIAL – Discover this beautifully updated riverfront property with stunning water and sunset views. Potential for dock installation. Fully renovated in September 2023 with new roof, windows (with motorized blinds), Hardie board exterior, kitchen, bathrooms, lighting fixtures, flooring, AC unit, and all new appliances. Garage has been converted into additional living space, offering a flexible floor plan ideal for multi-family living or a mortgage helper. Two levels with two separate units. The newly landscaped yard enhances the home's curb appeal. Conveniently located near Meadowtown Shopping Centre, Hammond Elementary (4 min drive) and Westview Secondary (7 min drive). Open House: August 23, Saturday, 2-4 PM (Appointment only)
Home overview
- Heat source Forced air, natural gas
- Sewer/ septic Public sewer, sanitary sewer
- Construction materials
- Foundation
- Roof
- Fencing Fenced
- # parking spaces 6
- Parking desc
- # full baths 4
- # total bathrooms 4.0
- # of above grade bedrooms
- Appliances Washer/dryer, dishwasher, refrigerator, stove
- Community Shopping nearby
- Area Bc
- View Yes
- Water source Public
- Zoning description Rs1
- Lot dimensions 6900.0
- Lot size (acres) 0.16
- Basement information None
- Building size 2572.0
- Mls® # R3015291
- Property sub type Single family residence
- Status Active
- Tax year 2024
- Laundry 1.905m X 1.753m
Level: Above - Bedroom 3.302m X 2.591m
Level: Above - Nook 3.988m X 5.182m
Level: Above - Recreation room 3.556m X 4.978m
Level: Above - Family room 5.537m X 4.597m
Level: Above - Kitchen 3.073m X 4.851m
Level: Above - Primary bedroom 3.912m X 3.962m
Level: Above - Bedroom 4.496m X 3.302m
Level: Above - Dining room 3.556m X 4.369m
Level: Main - Bedroom 3.404m X 2.337m
Level: Main - Bedroom 2.769m X 4.064m
Level: Main - Laundry 1.524m X 3.353m
Level: Main - Living room 6.172m X 6.375m
Level: Main - Bedroom 3.505m X 3.48m
Level: Main - Foyer 5.588m X 2.159m
Level: Main - Kitchen 2.769m X 5.639m
Level: Main
- Listing type identifier Idx

$-5,307
/ Month




