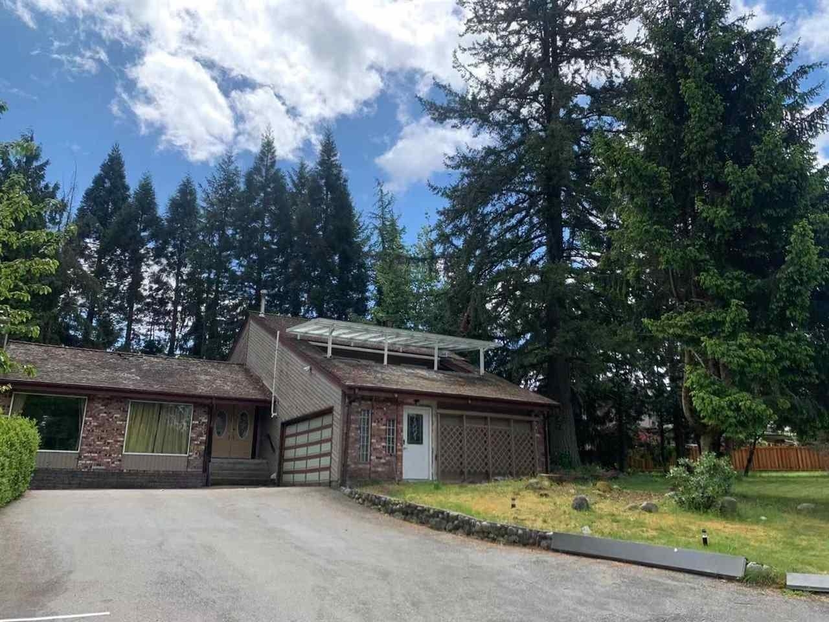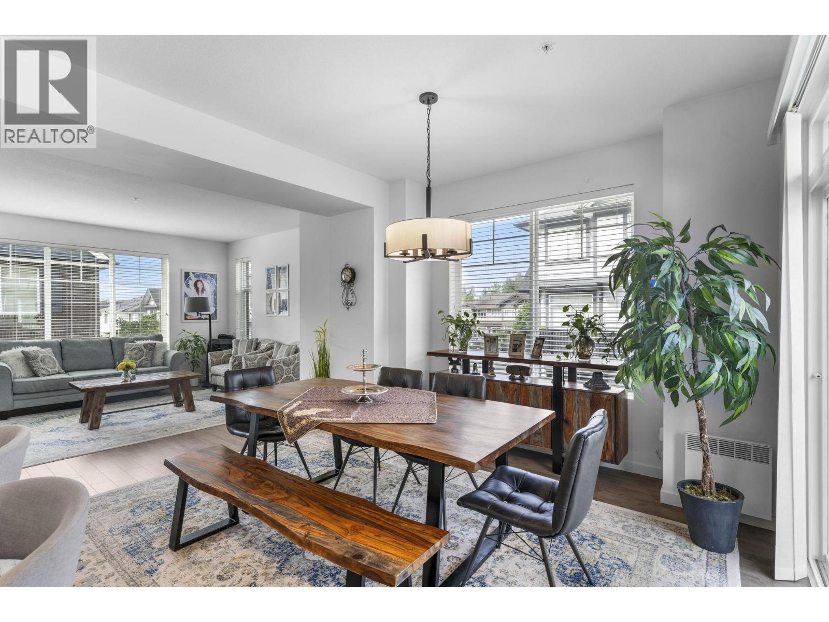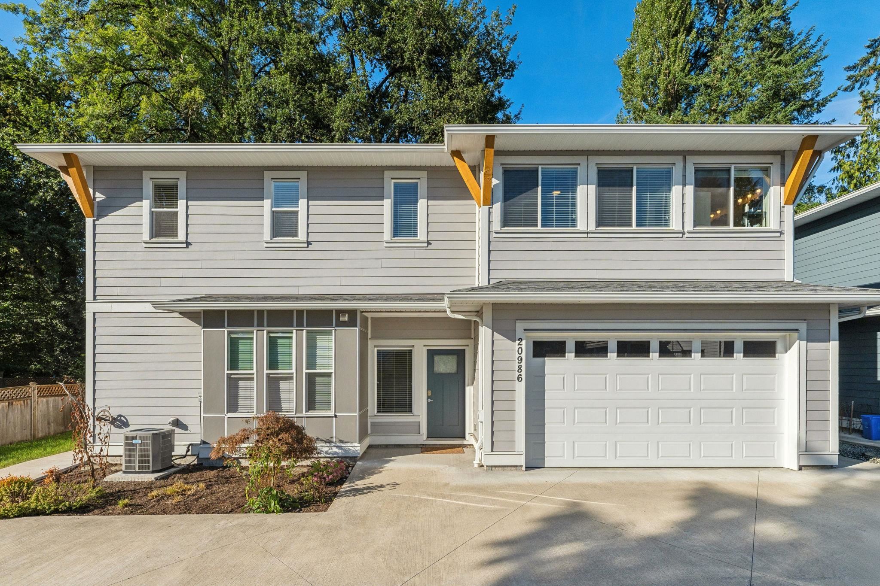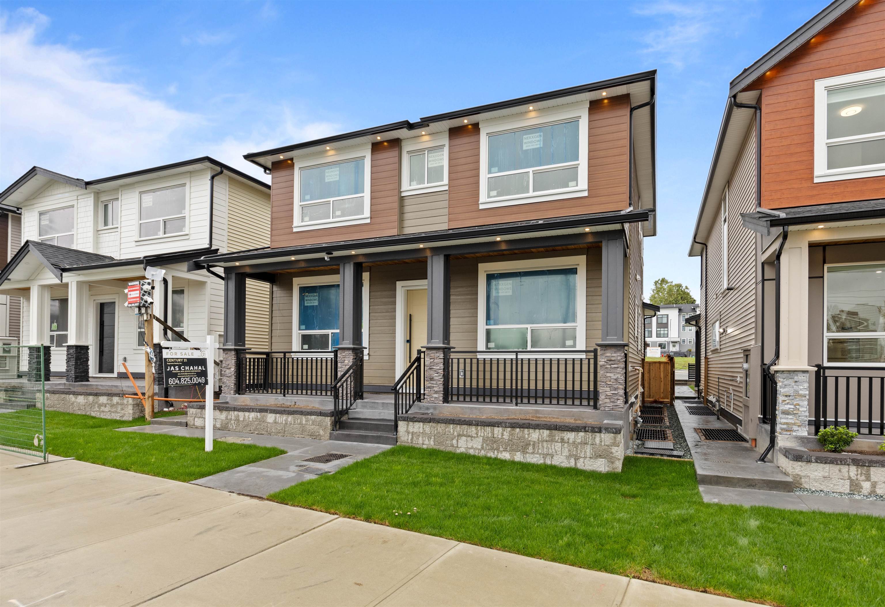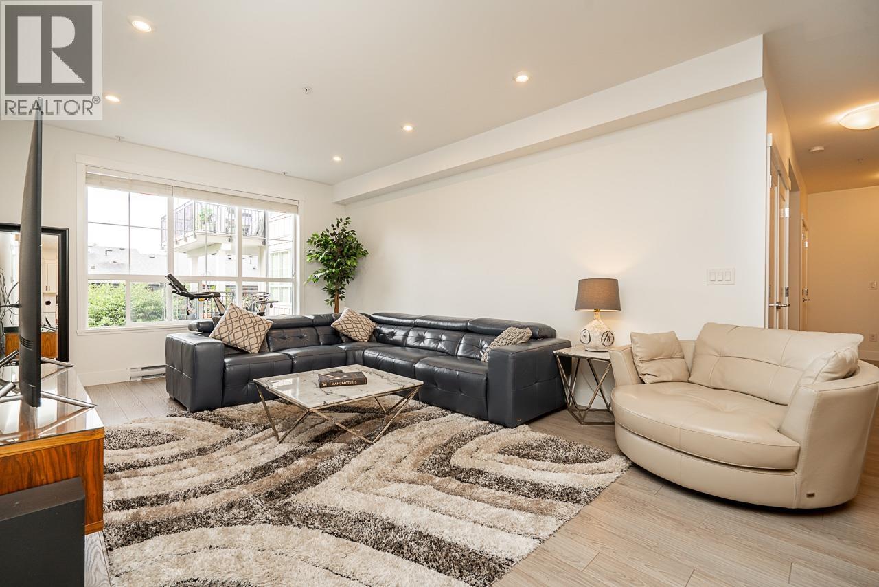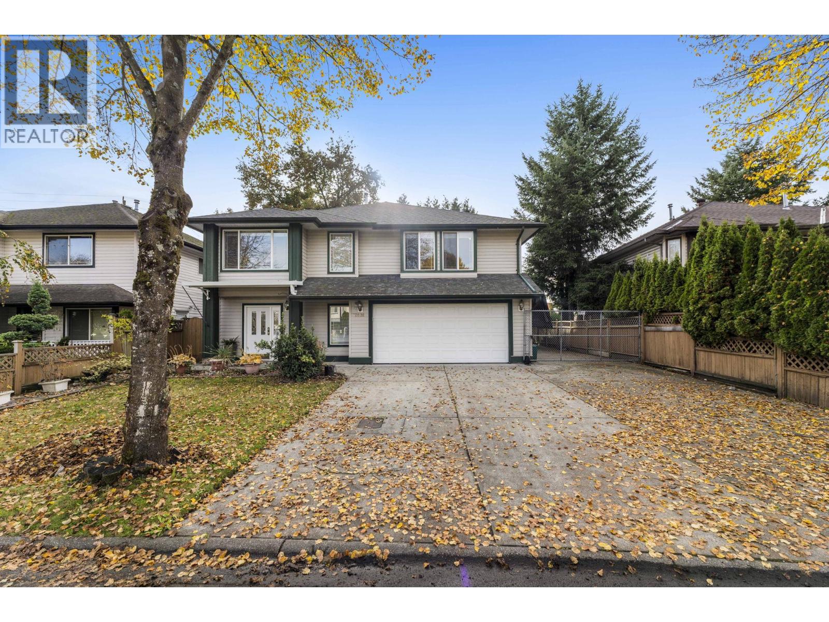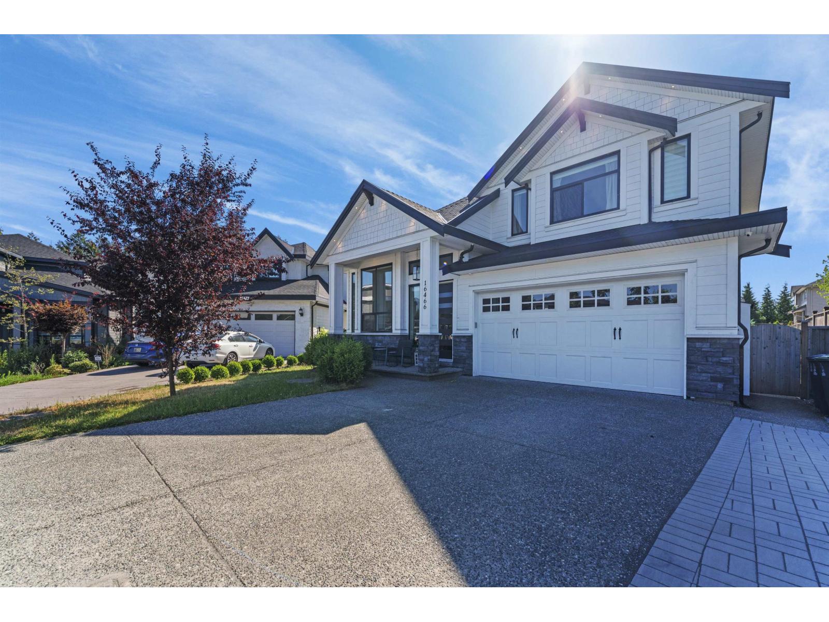Select your Favourite features
- Houseful
- BC
- Maple Ridge
- Hammond
- 20140 Bruce Avenue
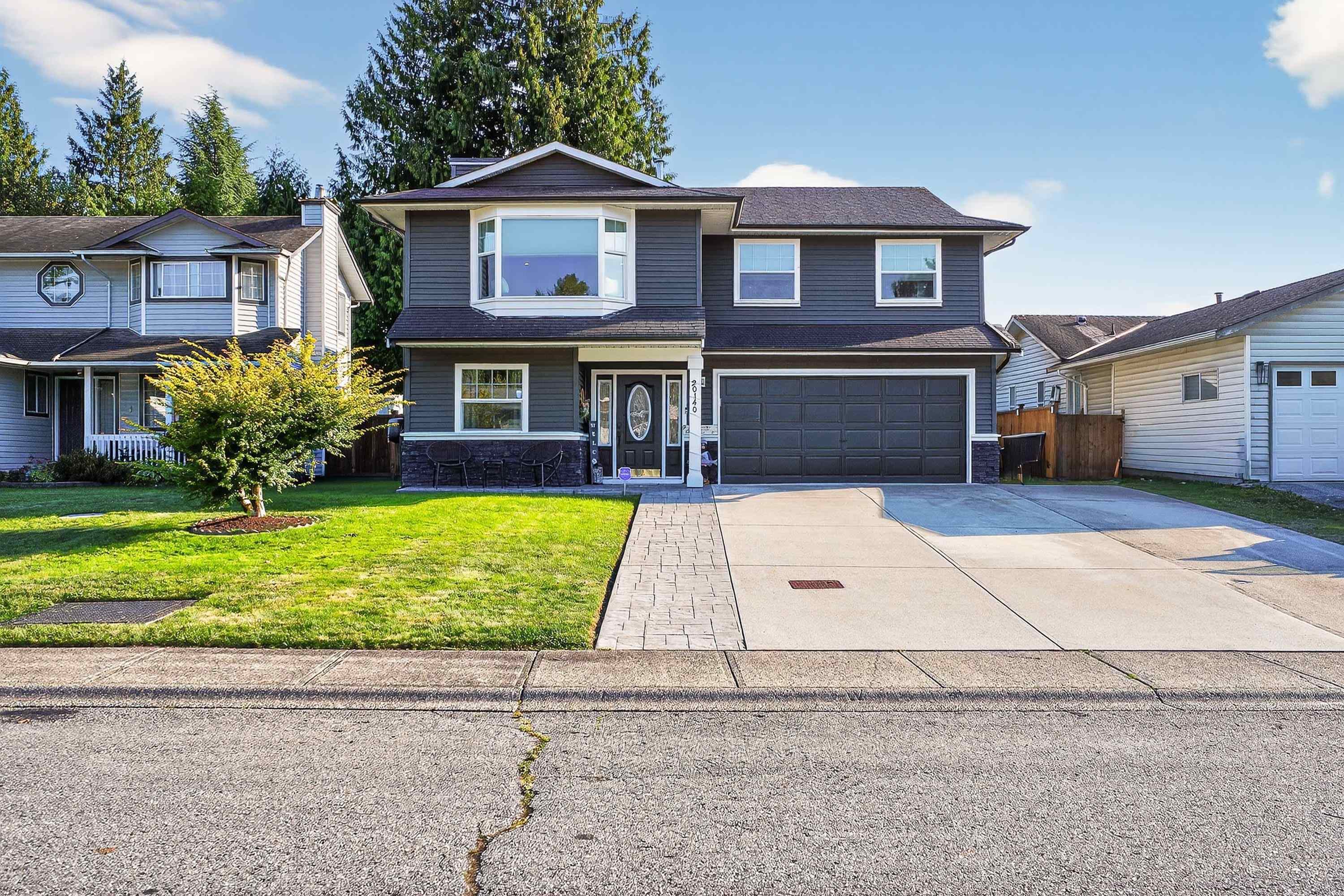
20140 Bruce Avenue
For Sale
45 Days
$1,395,000 $20K
$1,375,000
4 beds
3 baths
2,046 Sqft
20140 Bruce Avenue
For Sale
45 Days
$1,395,000 $20K
$1,375,000
4 beds
3 baths
2,046 Sqft
Highlights
Description
- Home value ($/Sqft)$672/Sqft
- Time on Houseful
- Property typeResidential
- StyleBasement entry
- Neighbourhood
- CommunityShopping Nearby
- Median school Score
- Year built1985
- Mortgage payment
This 4 BD, 3 BATH home sits in a quiet West Maple Ridge neighbourhood. Close to schools, shopping and has easy access to Lougheed, Dewdney Trunk or Hwy. 1. This spacious home showcases a newly renovated top floor, large covered deck, and a new back fence encloses your private back yard. Chefs will love how the large kitchen with newer KitchenAid appliances opens up to the living room, complete with fireplace. The rest of the home has fresh paint, heated ensuite bathroom floors, and the gutters/roof are only 8 years old. The extra insulation in the attic and lower floor provides additional protection from cold winters. The lower floor features a wet bar, ready to entertain, and there's even extra room to park your RV or boat. OPEN HOUSE Nov. 8 & 9, 2-4pm
MLS®#R3049160 updated 2 days ago.
Houseful checked MLS® for data 2 days ago.
Home overview
Amenities / Utilities
- Heat source Forced air, natural gas
- Sewer/ septic Public sewer, sanitary sewer
Exterior
- Construction materials
- Foundation
- Roof
- Fencing Fenced
- # parking spaces 8
- Parking desc
Interior
- # full baths 2
- # half baths 1
- # total bathrooms 3.0
- # of above grade bedrooms
- Appliances Washer/dryer, dishwasher, refrigerator, stove, wine cooler
Location
- Community Shopping nearby
- Area Bc
- View No
- Water source Public
- Zoning description Rs-1b
Lot/ Land Details
- Lot dimensions 5980.0
Overview
- Lot size (acres) 0.14
- Basement information Full, finished, exterior entry
- Building size 2046.0
- Mls® # R3049160
- Property sub type Single family residence
- Status Active
- Virtual tour
- Tax year 2025
Rooms Information
metric
- Bar room 1.753m X 1.905m
- Bedroom 2.972m X 3.15m
- Foyer 2.134m X 3.124m
- Patio 3.48m X 6.502m
- Recreation room 3.785m X 6.198m
- Den 2.743m X 3.099m
- Dining room 2.591m X 3.886m
Level: Main - Kitchen 3.988m X 4.42m
Level: Main - Bedroom 2.743m X 3.048m
Level: Main - Living room 4.42m X 5.029m
Level: Main - Bedroom 2.743m X 4.115m
Level: Main - Primary bedroom 3.658m X 3.759m
Level: Main
SOA_HOUSEKEEPING_ATTRS
- Listing type identifier Idx

Lock your rate with RBC pre-approval
Mortgage rate is for illustrative purposes only. Please check RBC.com/mortgages for the current mortgage rates
$-3,667
/ Month25 Years fixed, 20% down payment, % interest
$
$
$
%
$
%

Schedule a viewing
No obligation or purchase necessary, cancel at any time
Nearby Homes
Real estate & homes for sale nearby





