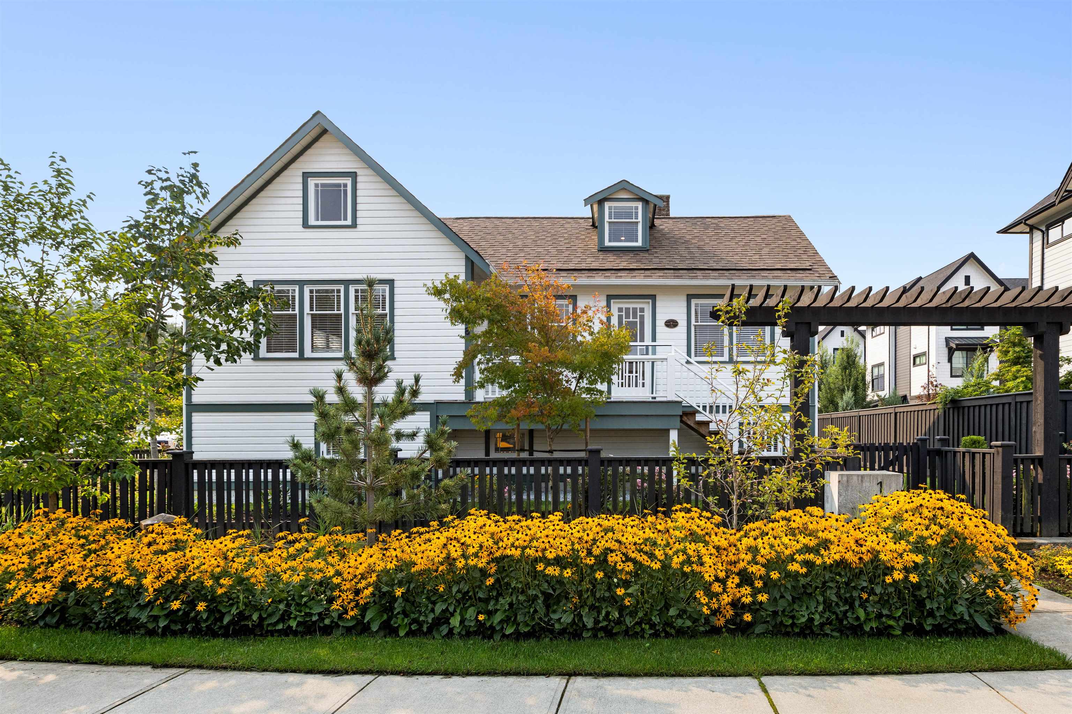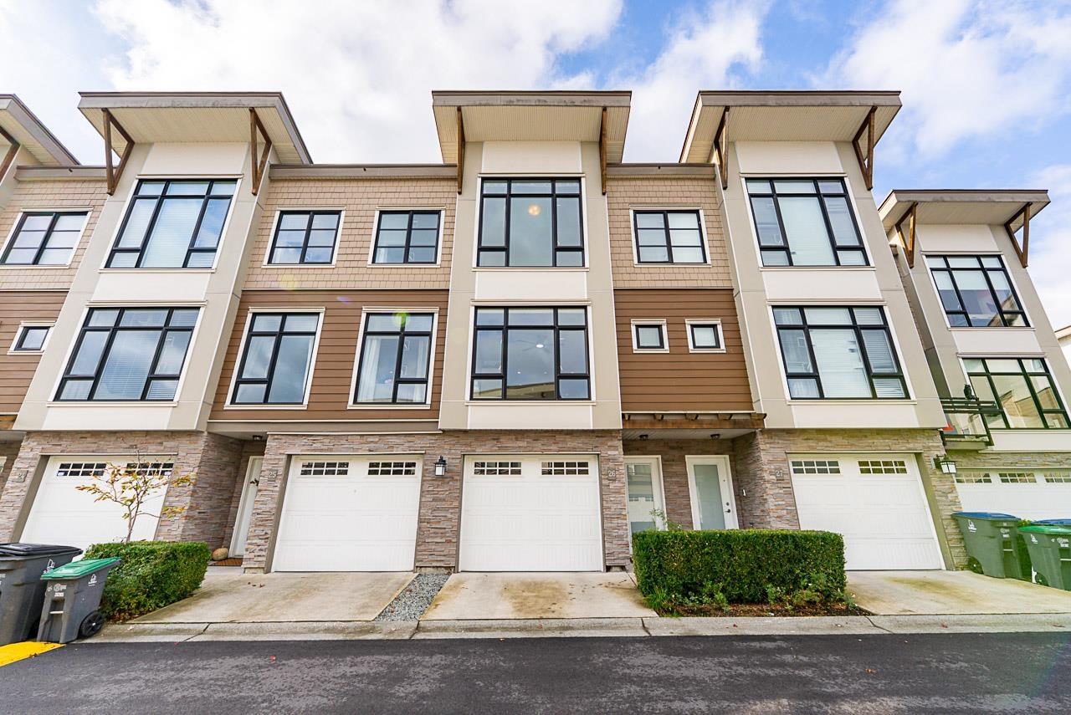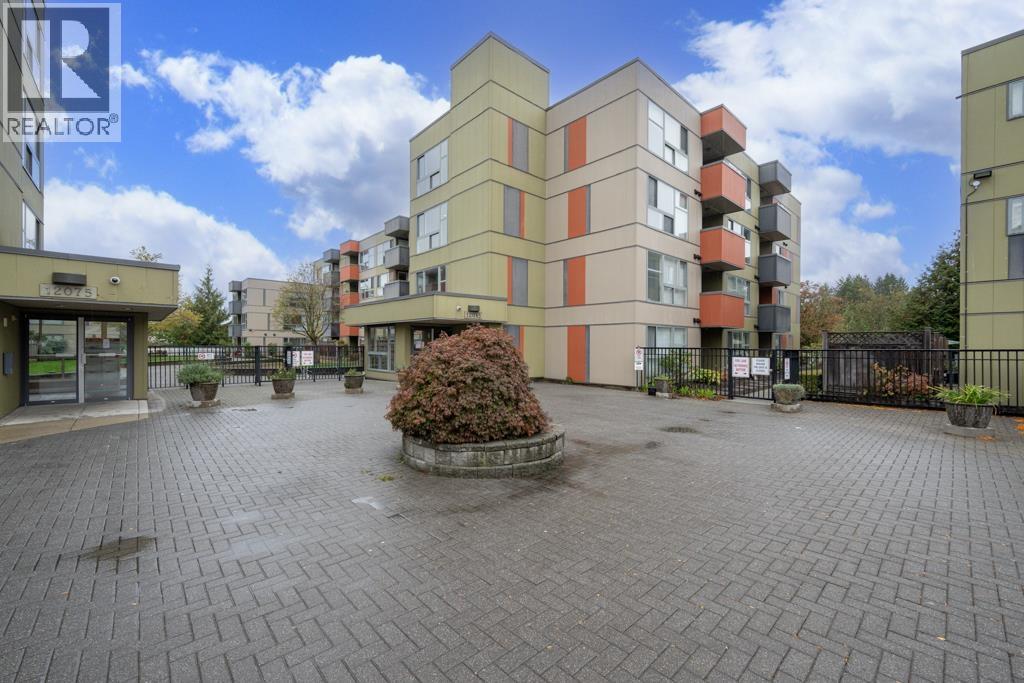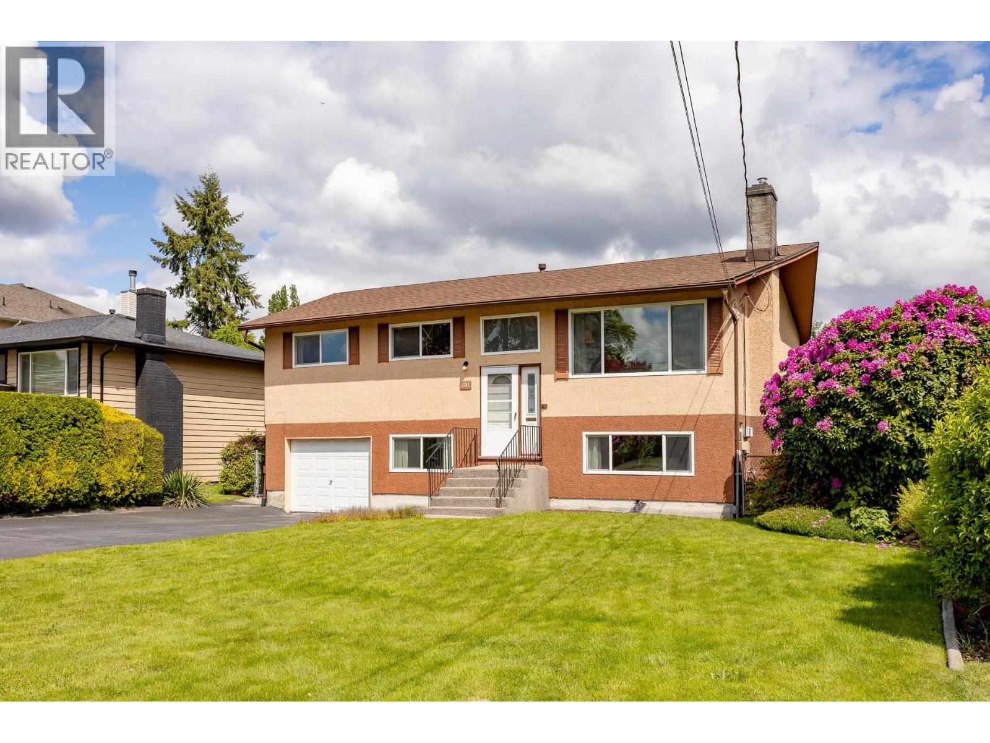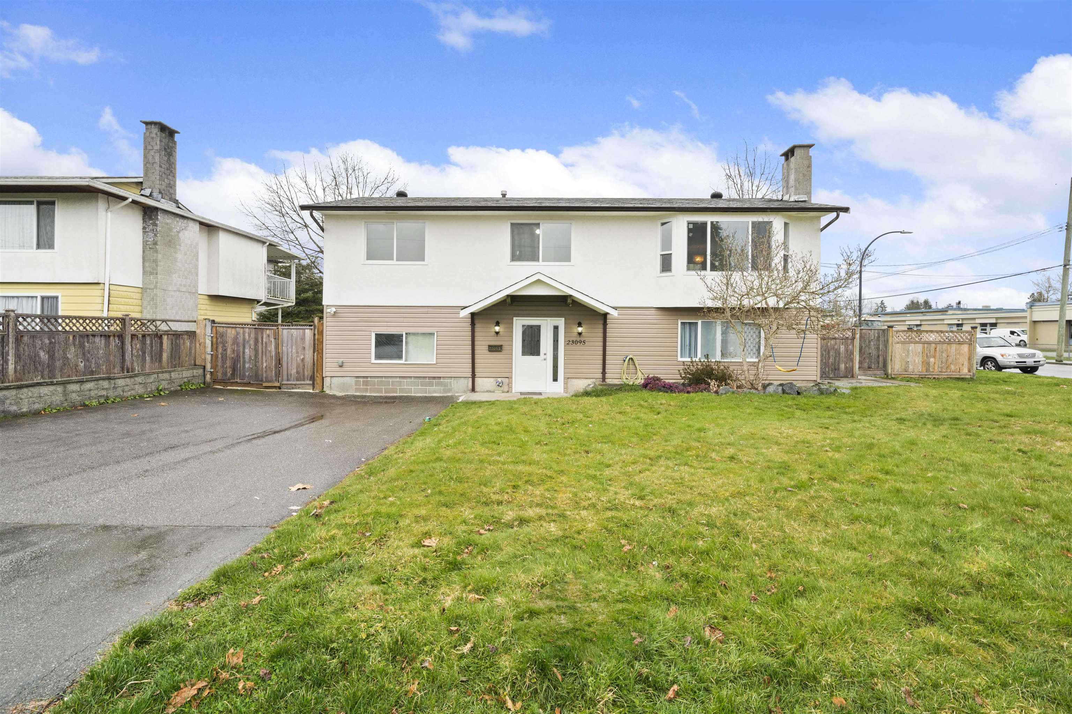- Houseful
- BC
- Maple Ridge
- Hammond
- 202 Street
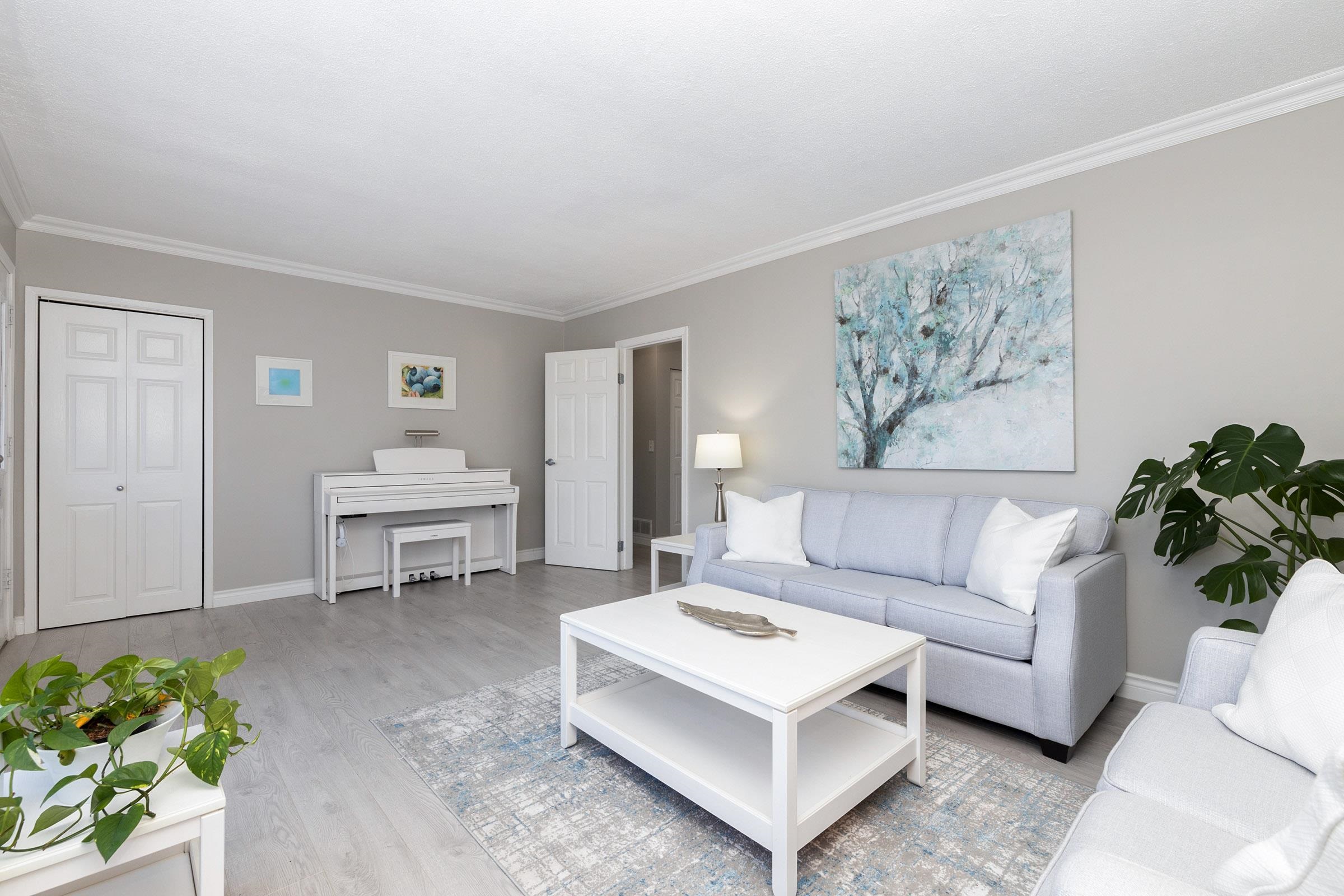
202 Street
202 Street
Highlights
Description
- Home value ($/Sqft)$769/Sqft
- Time on Houseful
- Property typeResidential
- StyleRancher/bungalow
- Neighbourhood
- CommunityShopping Nearby
- Median school Score
- Year built1960
- Mortgage payment
Nestled in the heart of West Maple Ridge, this inviting home is just waiting for you to call it your own. Established neighbourhood, abundance of natural light, neutral tones, bright interior. Comfortable and separate living and family rooms to gather and relax. Kitchen overlooking the large deck and back yard, which is fully-fenced with plenty of room for children of all ages to play, perfect for hosting barbeques. Sun-drenched raised garden beds for the avid gardeners, ample room for pets plus a storage shed with power. Your own peaceful oasis. Convenient access to Golden Ears Way for the commuter in the household. Easy walk to parks, schools, shopping, transit including the West Coast Express and all the amenities and recreational opportunities West Maple Ridge has to offer.
Home overview
- Heat source Forced air, natural gas
- Sewer/ septic Public sewer, sanitary sewer
- Construction materials
- Foundation
- Roof
- # parking spaces 3
- Parking desc
- # full baths 2
- # total bathrooms 2.0
- # of above grade bedrooms
- Appliances Washer/dryer, dishwasher, refrigerator, stove, microwave
- Community Shopping nearby
- Area Bc
- Water source Public
- Zoning description Rs-1b
- Directions Abef82733952d63db33a49d8b0ee930a
- Lot dimensions 7326.0
- Lot size (acres) 0.17
- Basement information Crawl space
- Building size 1431.0
- Mls® # R3023918
- Property sub type Single family residence
- Status Active
- Virtual tour
- Tax year 2025
- Bedroom 3.099m X 3.277m
Level: Main - Primary bedroom 3.454m X 4.547m
Level: Main - Eating area 2.184m X 2.794m
Level: Main - Bedroom 3.327m X 3.708m
Level: Main - Kitchen 3.277m X 3.607m
Level: Main - Family room 3.531m X 5.385m
Level: Main - Living room 3.708m X 5.613m
Level: Main
- Listing type identifier Idx

$-2,933
/ Month





