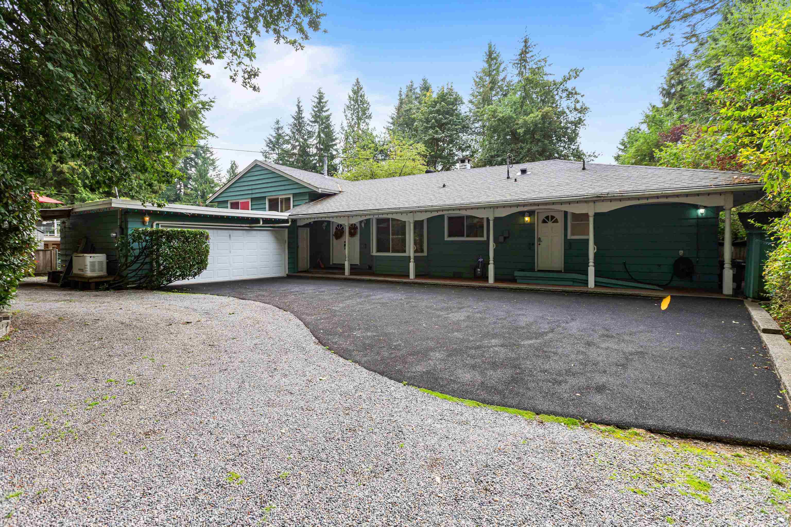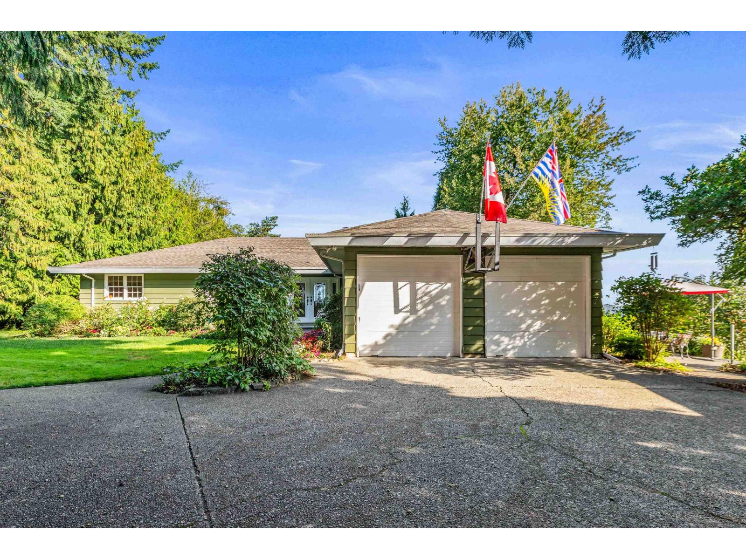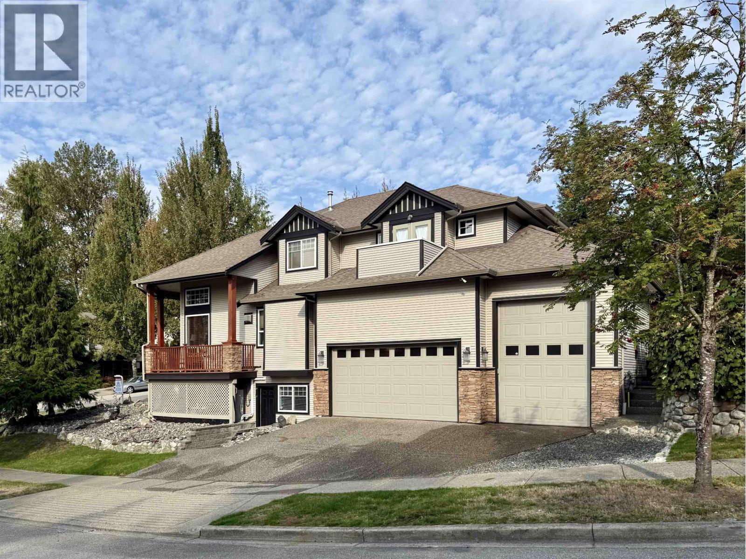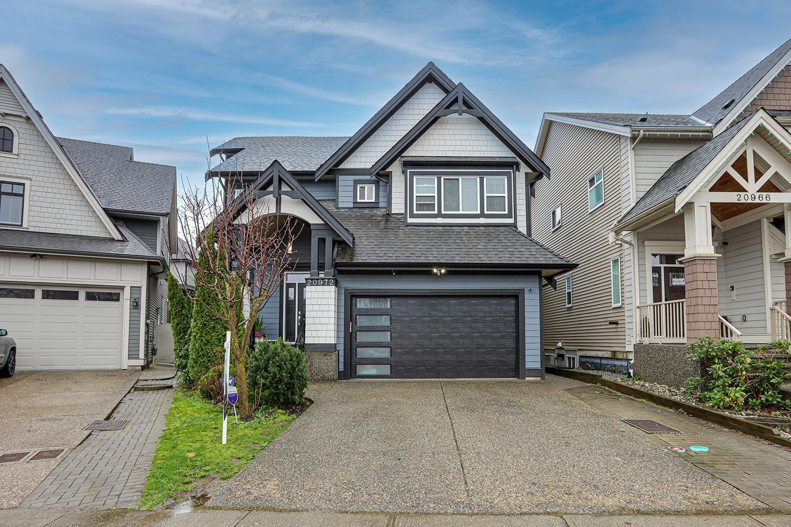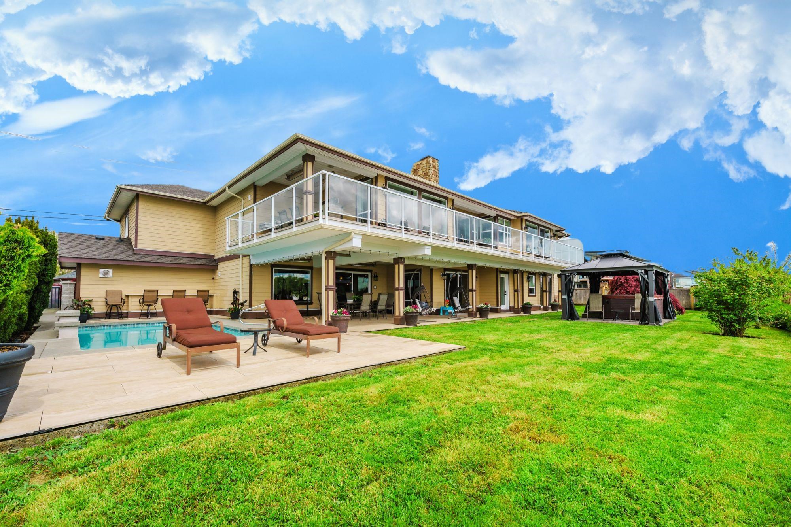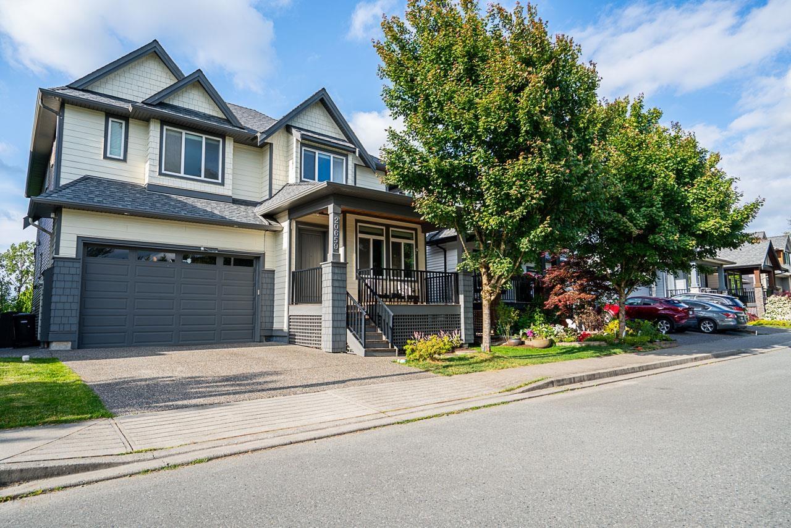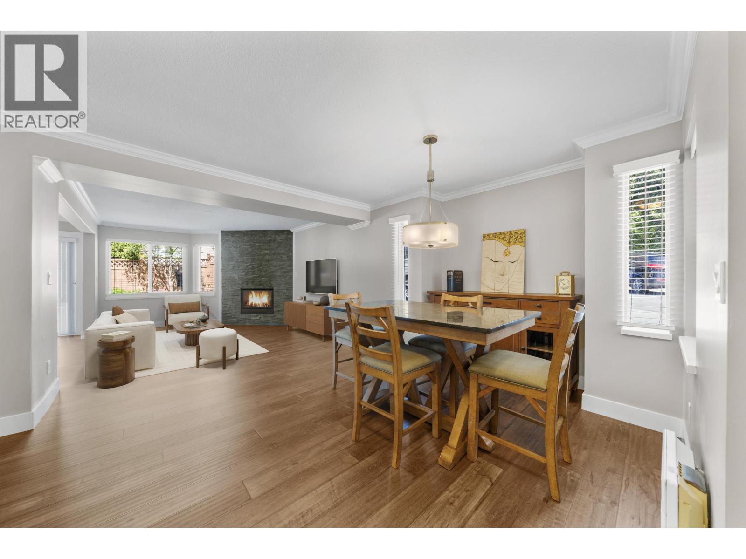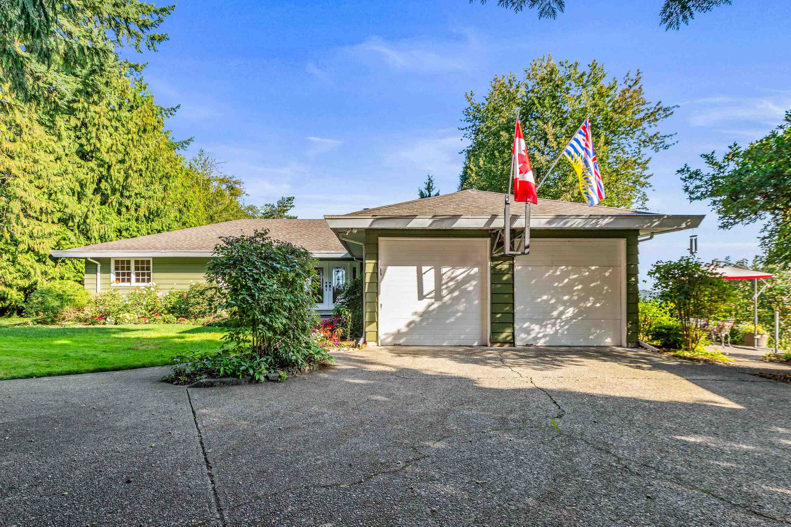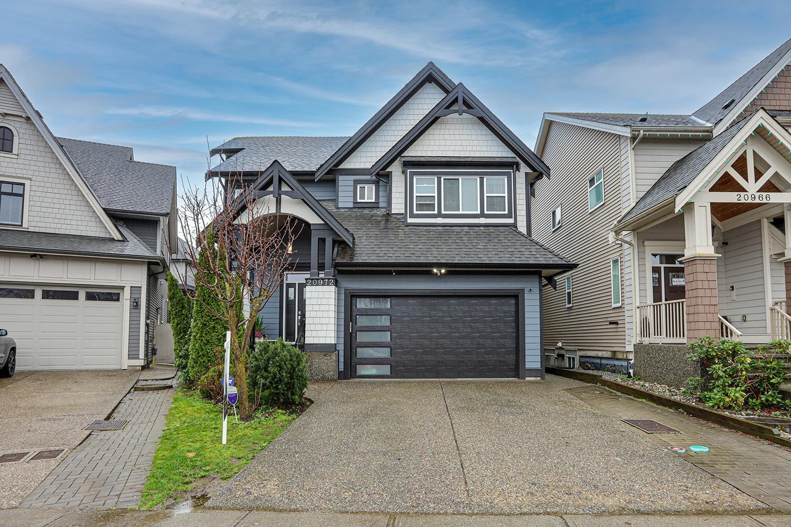- Houseful
- BC
- Maple Ridge
- Hammond
- 20255 Chatwin Avenue
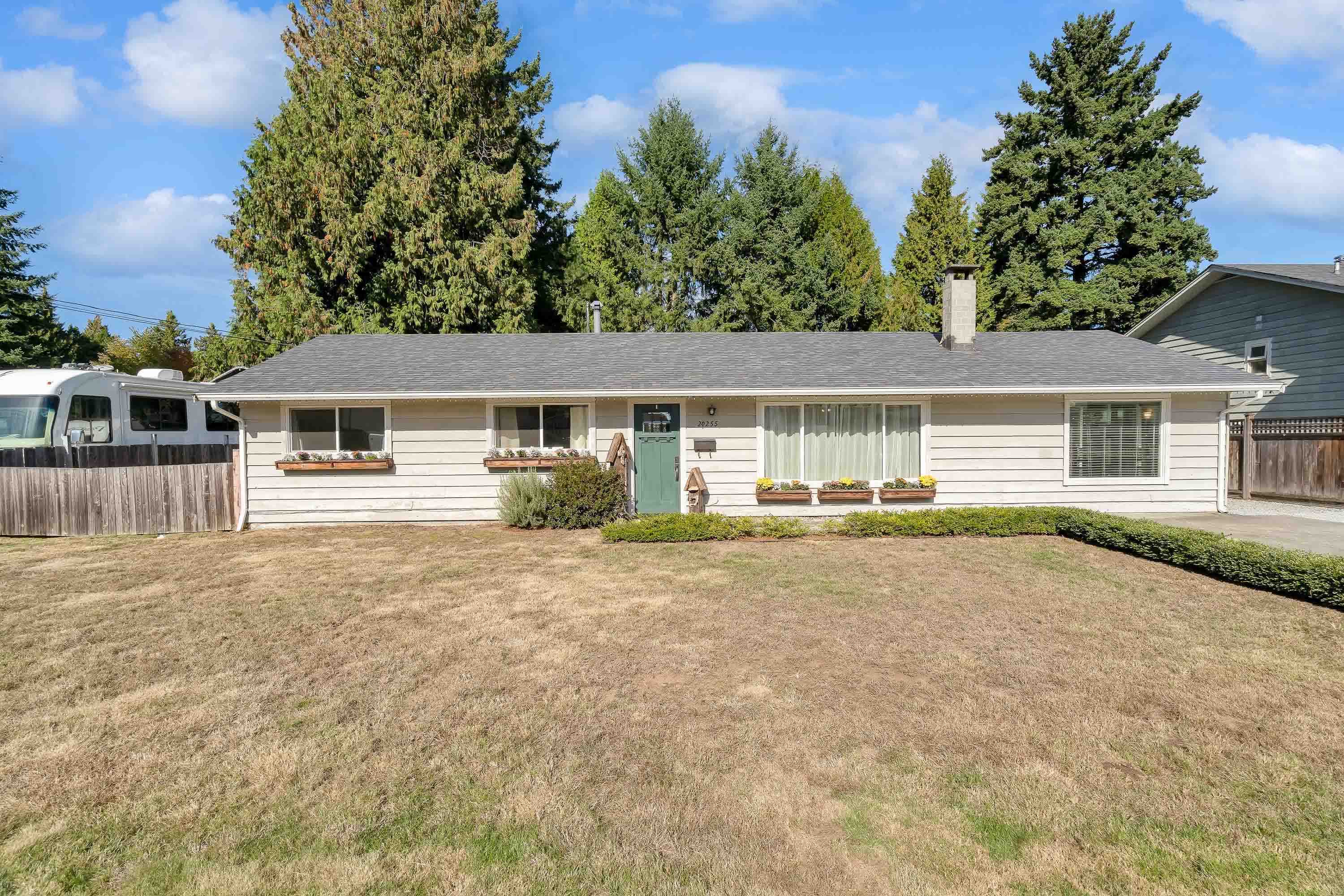
20255 Chatwin Avenue
For Sale
New 2 hours
$1,149,000
3 beds
1 baths
1,530 Sqft
20255 Chatwin Avenue
For Sale
New 2 hours
$1,149,000
3 beds
1 baths
1,530 Sqft
Highlights
Description
- Home value ($/Sqft)$751/Sqft
- Time on Houseful
- Property typeResidential
- StyleRancher/bungalow
- Neighbourhood
- CommunityShopping Nearby
- Median school Score
- Year built1969
- Mortgage payment
Charming Rancher with Endless Potential! Welcome to this well-maintained 3-bedroom rancher, ideally situated on a spacious lot in desirable West Maple Ridge. With side access and RV parking, there’s plenty of room for all your toys or future projects. This bright and inviting home offers comfortable single-level living, making it a perfect fit for downsizers, first-time buyers, or anyone looking to build their dream garage or workshop. Enjoy a private backyard, ample parking, and great curb appeal. Move-in ready with solid bones, this property offers the perfect blend of comfort, convenience, and future potential—all in one charming package.
MLS®#R3056170 updated 17 minutes ago.
Houseful checked MLS® for data 17 minutes ago.
Home overview
Amenities / Utilities
- Heat source Forced air, natural gas
- Sewer/ septic Public sewer, sanitary sewer
Exterior
- Construction materials
- Foundation
- Roof
- Fencing Fenced
- # parking spaces 8
- Parking desc
Interior
- # full baths 1
- # total bathrooms 1.0
- # of above grade bedrooms
- Appliances Washer/dryer, refrigerator, stove
Location
- Community Shopping nearby
- Area Bc
- View No
- Water source Public
- Zoning description Rs-1
- Directions 016beef81eabb7ab1743084c3e02c29e
Lot/ Land Details
- Lot dimensions 10353.0
Overview
- Lot size (acres) 0.24
- Basement information Crawl space
- Building size 1530.0
- Mls® # R3056170
- Property sub type Single family residence
- Status Active
- Virtual tour
- Tax year 2025
Rooms Information
metric
- Living room 5.486m X 4.14m
Level: Main - Primary bedroom 3.81m X 3.302m
Level: Main - Kitchen 3.2m X 2.591m
Level: Main - Bedroom 3.124m X 3.073m
Level: Main - Bedroom 3.124m X 2.743m
Level: Main - Family room 7.544m X 4.039m
Level: Main - Laundry 3.302m X 1.676m
Level: Main - Foyer 3.048m X 1.092m
Level: Main - Dining room 3.327m X 2.896m
Level: Main
SOA_HOUSEKEEPING_ATTRS
- Listing type identifier Idx

Lock your rate with RBC pre-approval
Mortgage rate is for illustrative purposes only. Please check RBC.com/mortgages for the current mortgage rates
$-3,064
/ Month25 Years fixed, 20% down payment, % interest
$
$
$
%
$
%

Schedule a viewing
No obligation or purchase necessary, cancel at any time
Nearby Homes
Real estate & homes for sale nearby

