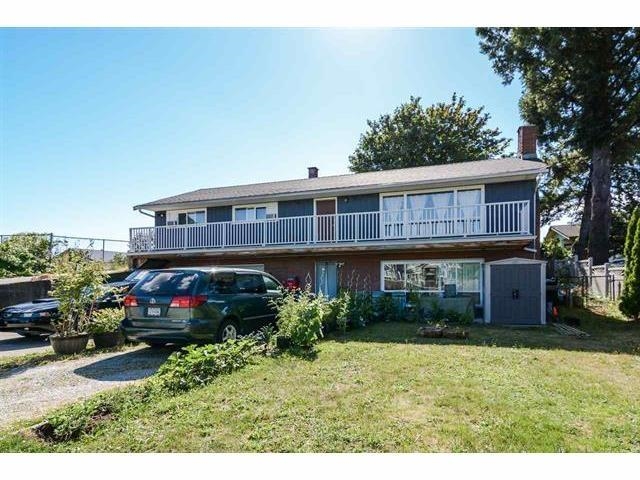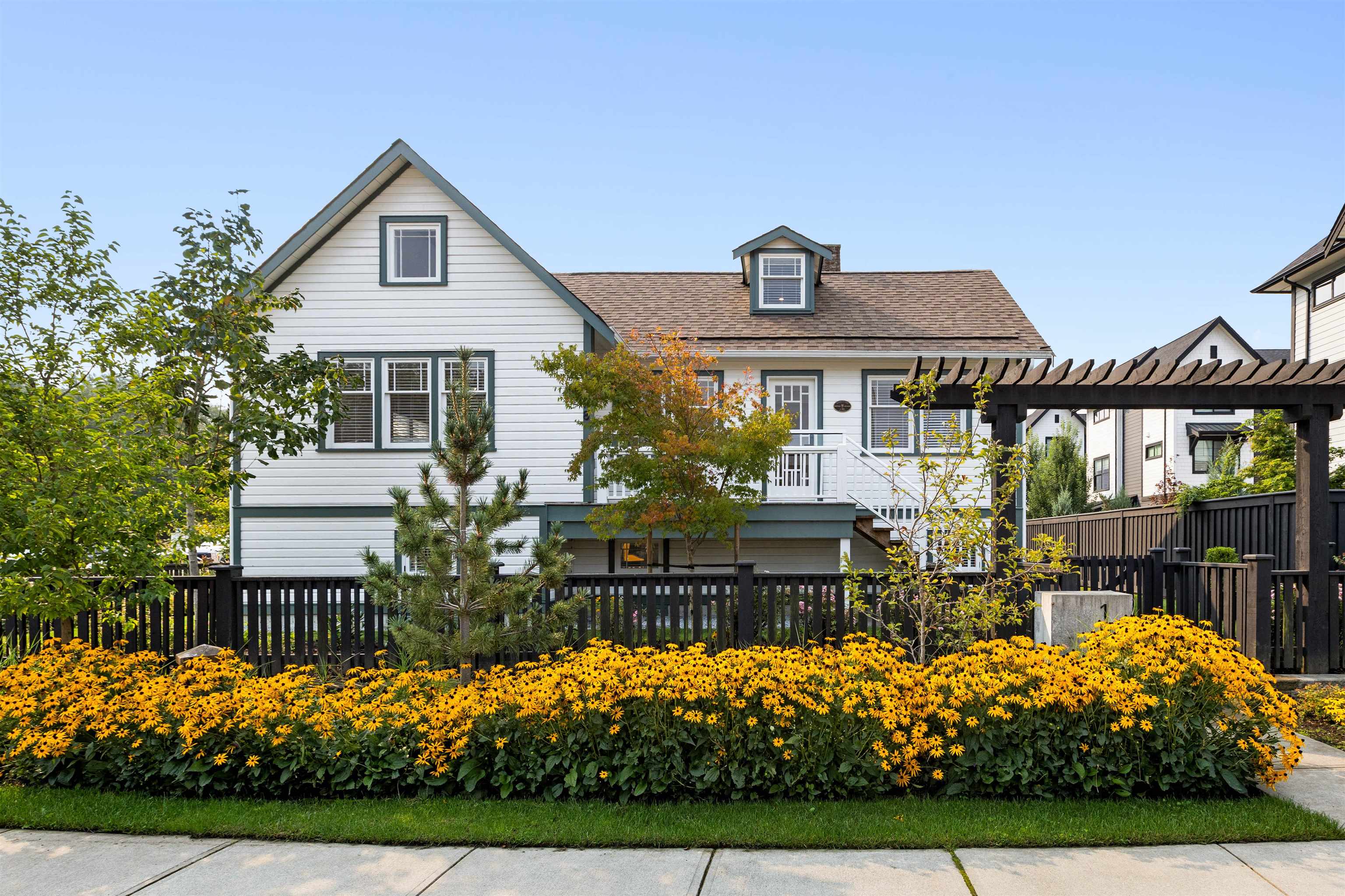- Houseful
- BC
- Maple Ridge
- Hammond
- 203 Street

203 Street
For Sale
119 Days
$1,850,000 $150K
$1,700,000
6 beds
3 baths
2,539 Sqft
203 Street
For Sale
119 Days
$1,850,000 $150K
$1,700,000
6 beds
3 baths
2,539 Sqft
Highlights
Description
- Home value ($/Sqft)$670/Sqft
- Time on Houseful
- Property typeResidential
- StyleSplit entry
- Neighbourhood
- Median school Score
- Year built1958
- Mortgage payment
BUILDERS & INVESTORS ALERT!!! This PRIME WESTSIDE LOCATION 6 bedroom home on a huge 14,200 sf lot offers INCREDIBLE POTENTIAL VALUE for TOWNHOUSE/DUPLEX or TRIPLEX DEVELOPMENT. The New Bill 44 might allow for 4-PLEX/6-PLEX along with BACK LANE access – Check with City of Maple Ridge! Opportunity knocks for this great INCOME PRODUCING INVESTMENT PROPERTY as it holds not only FUTURE VALUE but also BOTH top and bottom levels can be rented out for immediate income. Access front and back from both 203rd and Irving St makes this home extremely DESIREBLE. All this with plenty of parking and lane access to bring in your RV, boat, etc. HOLD NOW BUILD LATER! Do not miss this OPPORTUNITY!
MLS®#R3019642 updated 1 month ago.
Houseful checked MLS® for data 1 month ago.
Home overview
Amenities / Utilities
- Heat source Electric, forced air
- Sewer/ septic Public sewer, sanitary sewer, storm sewer
Exterior
- Construction materials
- Foundation
- Roof
- Fencing Fenced
- # parking spaces 2
- Parking desc
Interior
- # full baths 2
- # half baths 1
- # total bathrooms 3.0
- # of above grade bedrooms
- Appliances Washer/dryer, dishwasher, refrigerator, stove
Location
- Area Bc
- Water source Public
- Zoning description Rs-1b
Lot/ Land Details
- Lot dimensions 14208.0
Overview
- Lot size (acres) 0.33
- Basement information Finished
- Building size 2539.0
- Mls® # R3019642
- Property sub type Single family residence
- Status Active
- Tax year 2024
Rooms Information
metric
- Kitchen 2.997m X 3.835m
- Bedroom 3.277m X 3.886m
- Bedroom 2.87m X 3.835m
- Living room 3.81m X 3.835m
- Bedroom 2.21m X 2.997m
- Recreation room 4.267m X 4.851m
Level: Main - Primary bedroom 3.658m X 3.683m
Level: Main - Living room 4.013m X 8.306m
Level: Main - Bedroom 2.769m X 3.302m
Level: Main - Bedroom 3.277m X 3.632m
Level: Main - Dining room 3.048m X 3.632m
Level: Main - Kitchen 3.505m X 5.74m
Level: Main
SOA_HOUSEKEEPING_ATTRS
- Listing type identifier Idx

Lock your rate with RBC pre-approval
Mortgage rate is for illustrative purposes only. Please check RBC.com/mortgages for the current mortgage rates
$-4,533
/ Month25 Years fixed, 20% down payment, % interest
$
$
$
%
$
%

Schedule a viewing
No obligation or purchase necessary, cancel at any time
Nearby Homes
Real estate & homes for sale nearby









