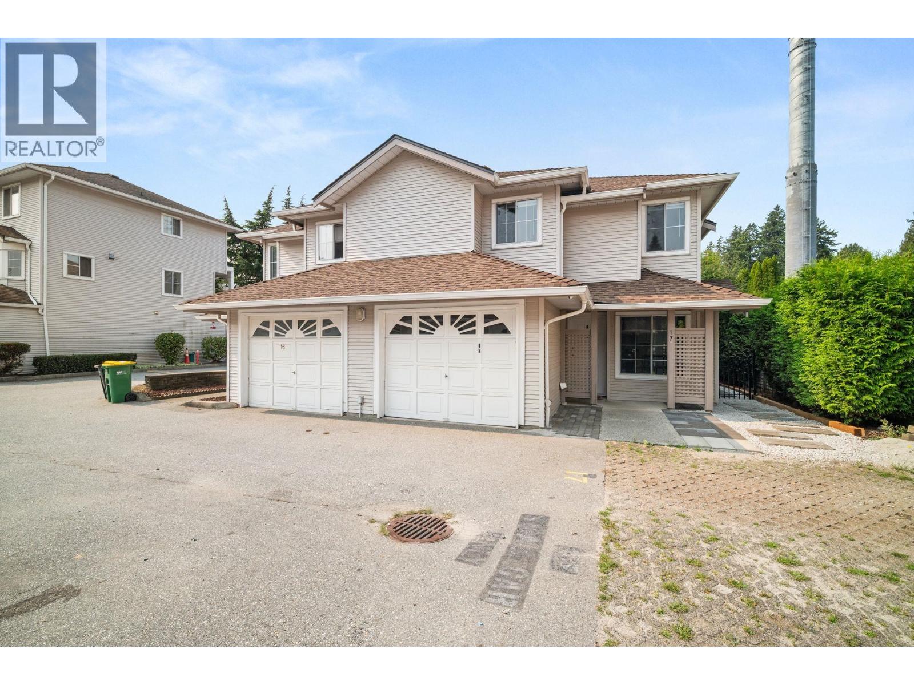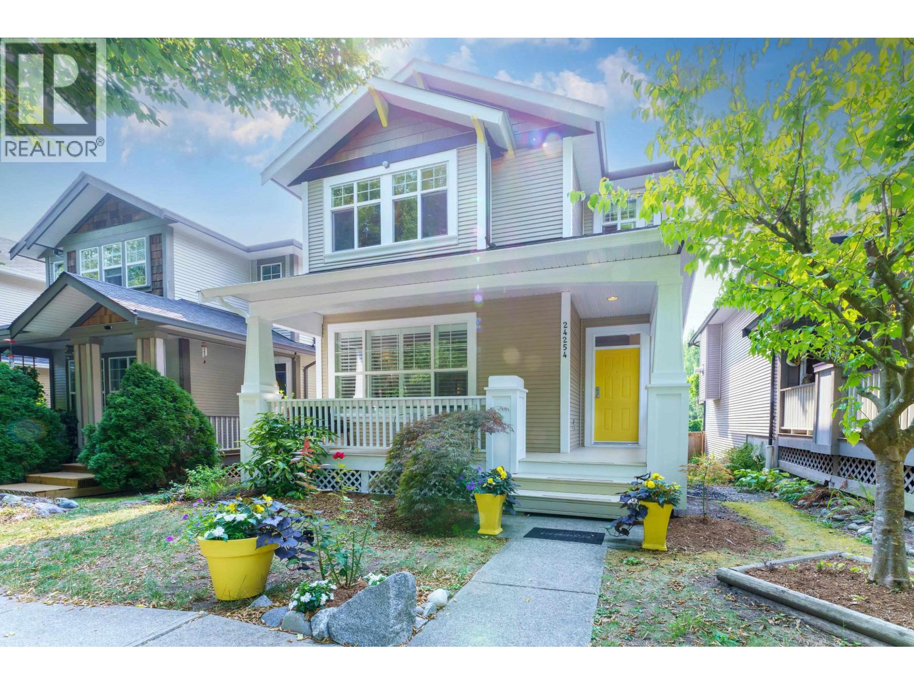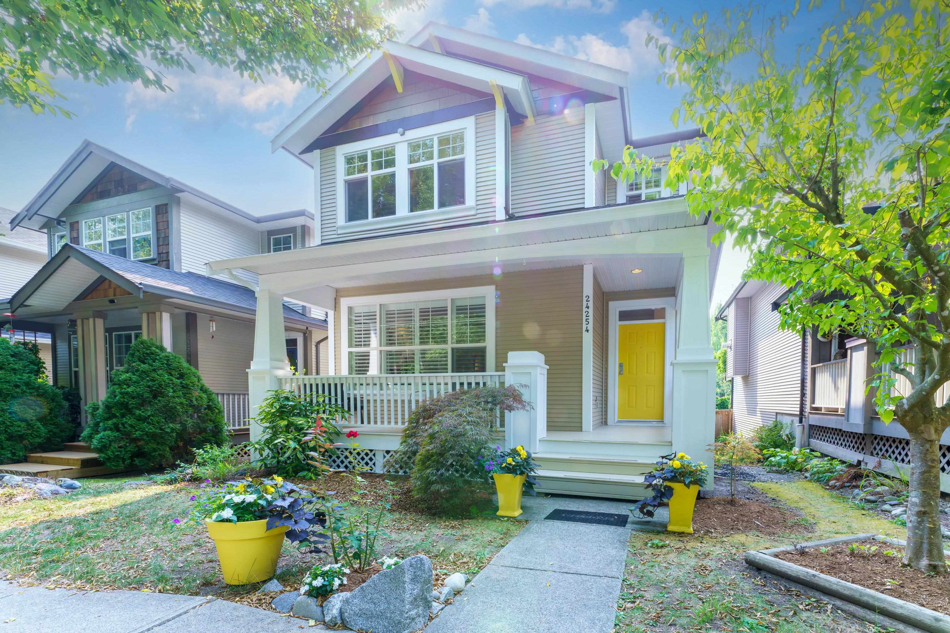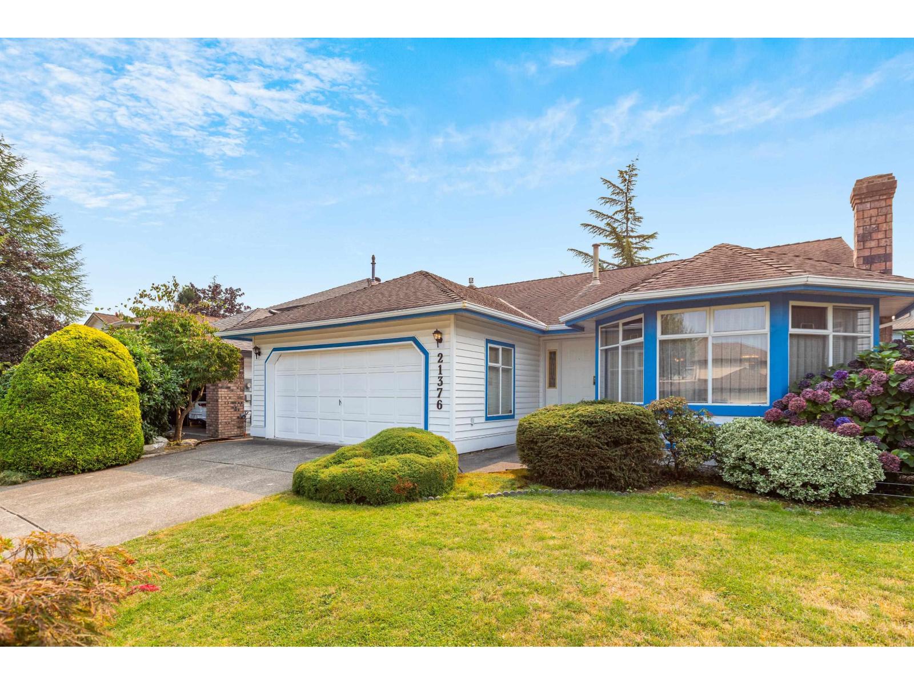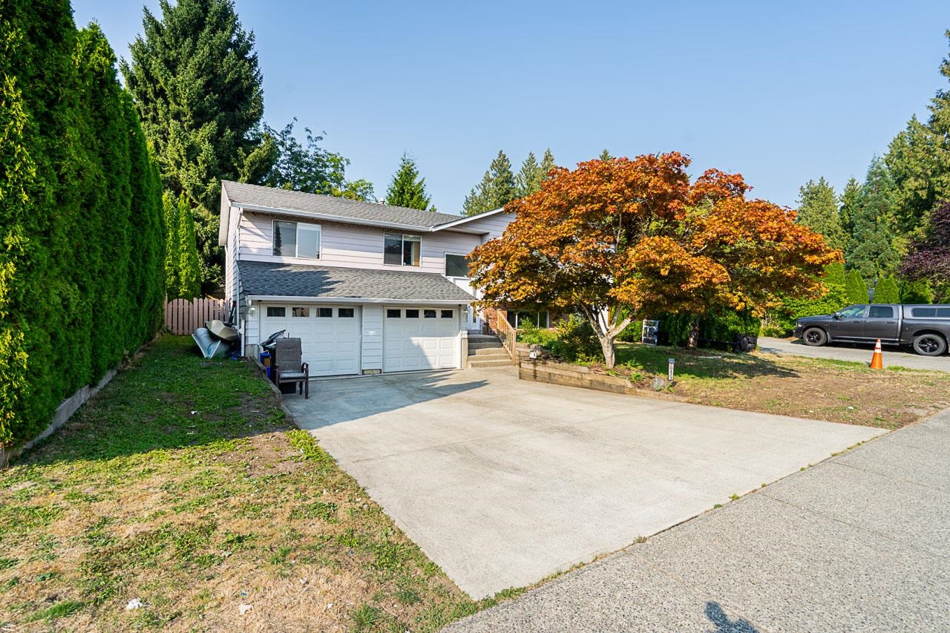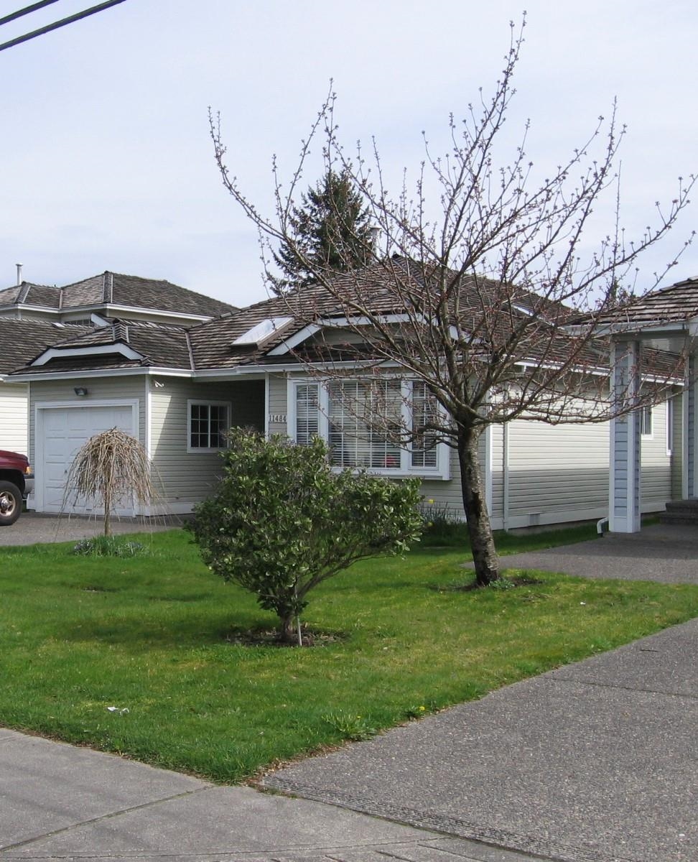Select your Favourite features
- Houseful
- BC
- Maple Ridge
- Hammond
- 203 Street
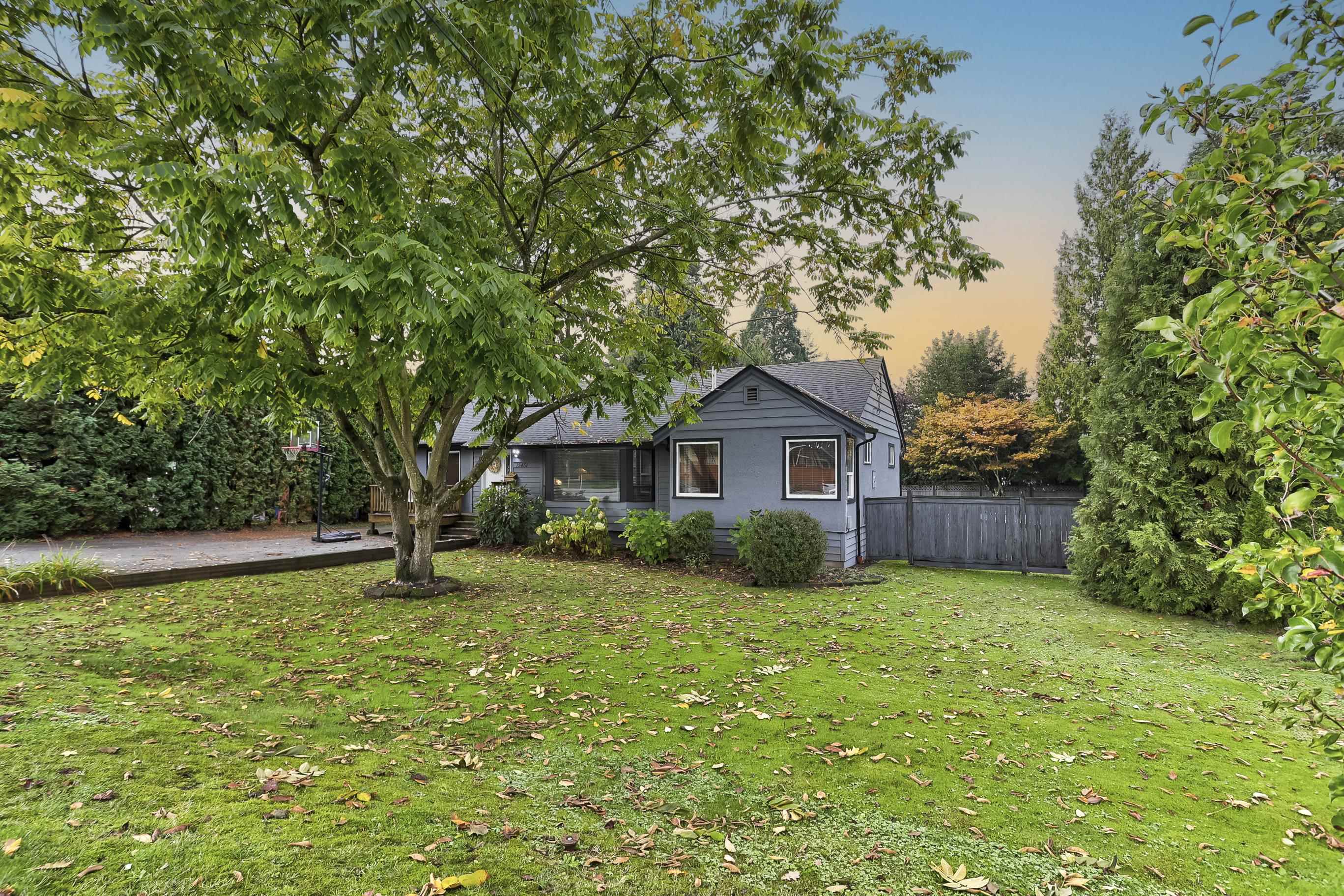
203 Street
For Sale
136 Days
$1,199,000 $199K
$999,999
3 beds
2 baths
1,495 Sqft
203 Street
For Sale
136 Days
$1,199,000 $199K
$999,999
3 beds
2 baths
1,495 Sqft
Highlights
Description
- Home value ($/Sqft)$669/Sqft
- Time on Houseful
- Property typeResidential
- StyleRancher/bungalow
- Neighbourhood
- CommunityShopping Nearby
- Median school Score
- Year built1947
- Mortgage payment
Situated on a spacious 12,000+ sqft lot, this well-cared-for, charming rancher offers 3 bedrooms, 2 bathrooms, and a versatile den—making it an excellent fit for families. The large, private backyard is perfect for entertaining & gardening. Investors, Utilize Bill 44, to densify with additional units, or plan with neighbouring lots to create a 20,000+ sqft lot—ideal for future multi-lot or townhouse development. Located in a prime West Maple Ridge neighbourhood, you’ll enjoy easy access to major routes for commuting, as well as walking distance to schools, transit, parks, and everyday essentials like grocery stores and shops. This is a rare opportunity that blends immediate livability with long-term potential. Open House June 1st 1-3pm
MLS®#R2993022 updated 2 weeks ago.
Houseful checked MLS® for data 2 weeks ago.
Home overview
Amenities / Utilities
- Heat source Baseboard, electric, natural gas
- Sewer/ septic Public sewer, sanitary sewer, storm sewer
Exterior
- Construction materials
- Foundation
- Roof
- Fencing Fenced
- # parking spaces 3
- Parking desc
Interior
- # full baths 1
- # half baths 1
- # total bathrooms 2.0
- # of above grade bedrooms
- Appliances Washer/dryer, dishwasher, refrigerator, stove, microwave
Location
- Community Shopping nearby
- Area Bc
- Water source Public
- Zoning description Rs-1
- Directions Fcc4408edab28f537d1adb535718ab68
Lot/ Land Details
- Lot dimensions 12088.16
Overview
- Lot size (acres) 0.28
- Basement information Crawl space
- Building size 1495.0
- Mls® # R2993022
- Property sub type Single family residence
- Status Active
- Tax year 2022
Rooms Information
metric
- Bedroom 2.87m X 2.921m
Level: Main - Bedroom 2.159m X 4.115m
Level: Main - Kitchen 2.921m X 4.191m
Level: Main - Living room 4.089m X 6.147m
Level: Main - Dining room 2.946m X 2.972m
Level: Main - Foyer 1.397m X 3.505m
Level: Main - Primary bedroom 3.988m X 4.14m
Level: Main - Den 2.159m X 2.388m
Level: Main - Mud room 1.575m X 3.073m
Level: Main - Laundry 2.286m X 3.15m
Level: Main
SOA_HOUSEKEEPING_ATTRS
- Listing type identifier Idx

Lock your rate with RBC pre-approval
Mortgage rate is for illustrative purposes only. Please check RBC.com/mortgages for the current mortgage rates
$-2,667
/ Month25 Years fixed, 20% down payment, % interest
$
$
$
%
$
%

Schedule a viewing
No obligation or purchase necessary, cancel at any time
Nearby Homes
Real estate & homes for sale nearby

