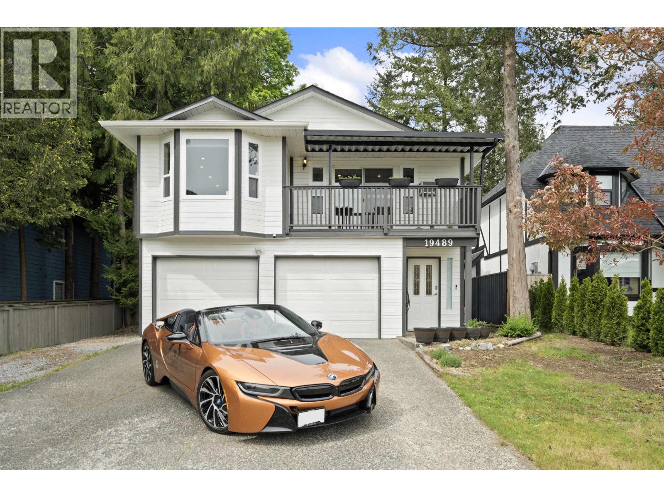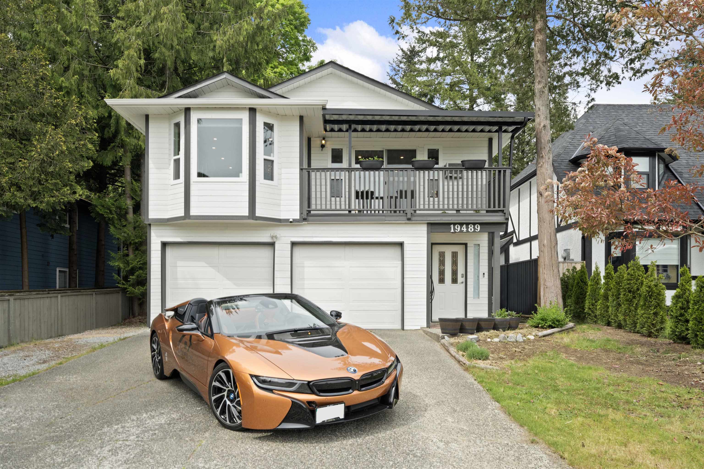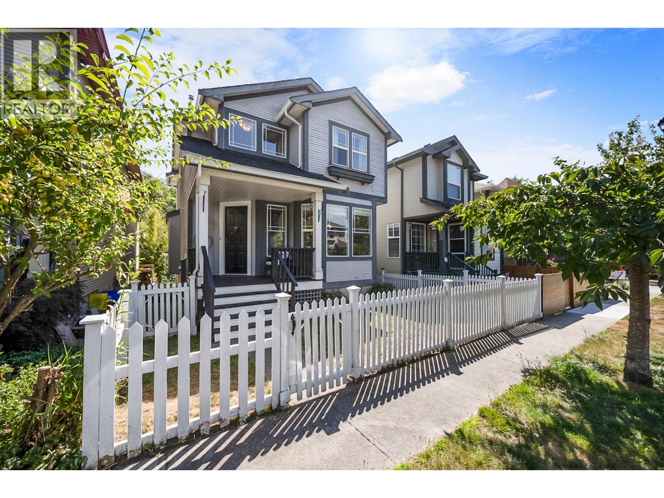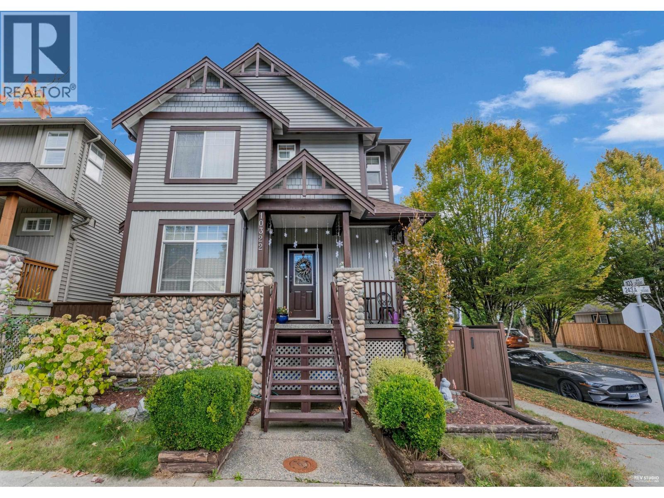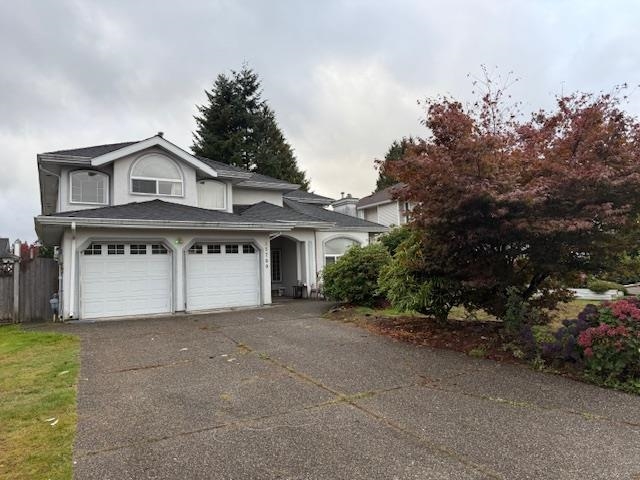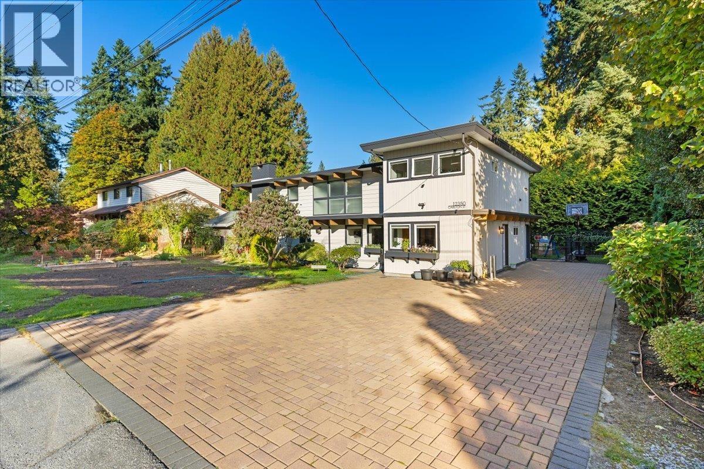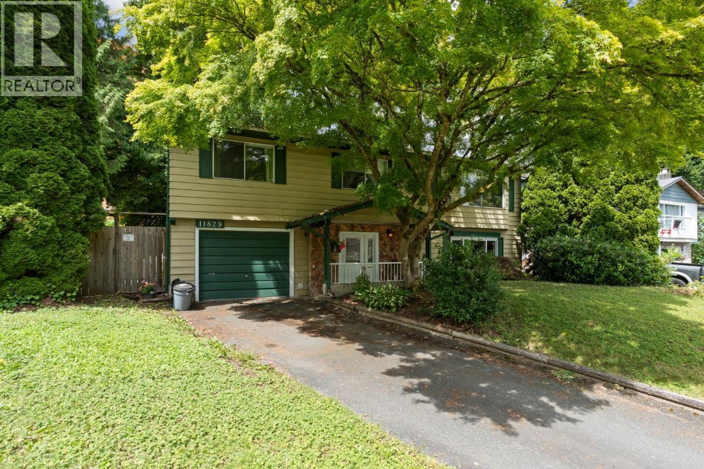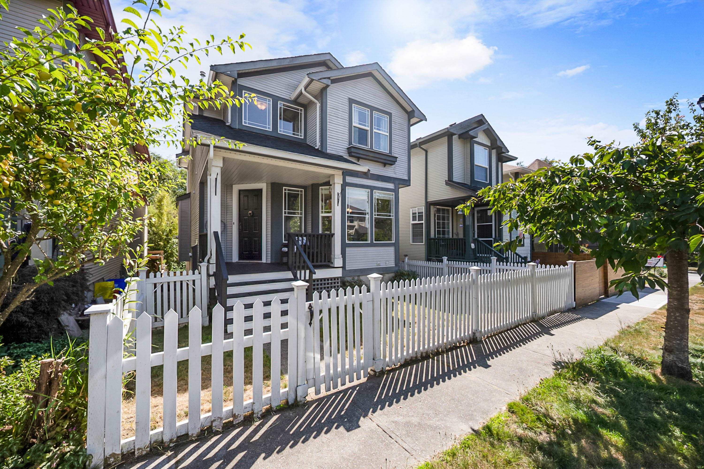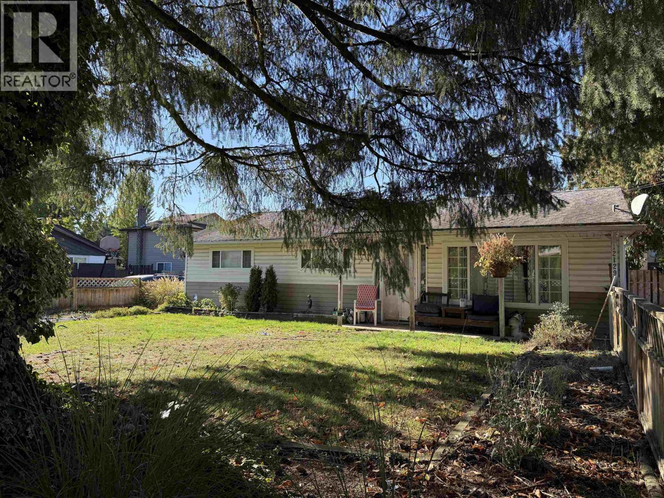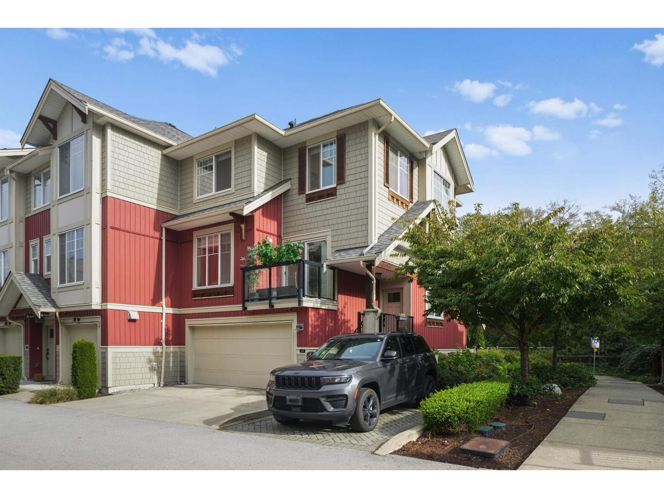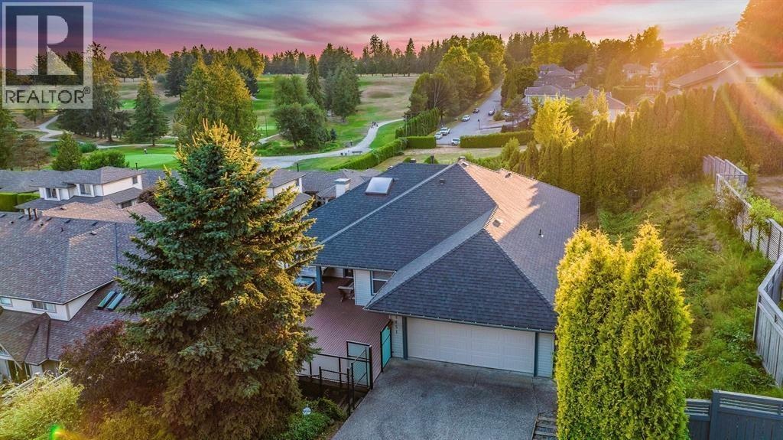- Houseful
- BC
- Maple Ridge
- Hammond
- 20350 Ospring Street
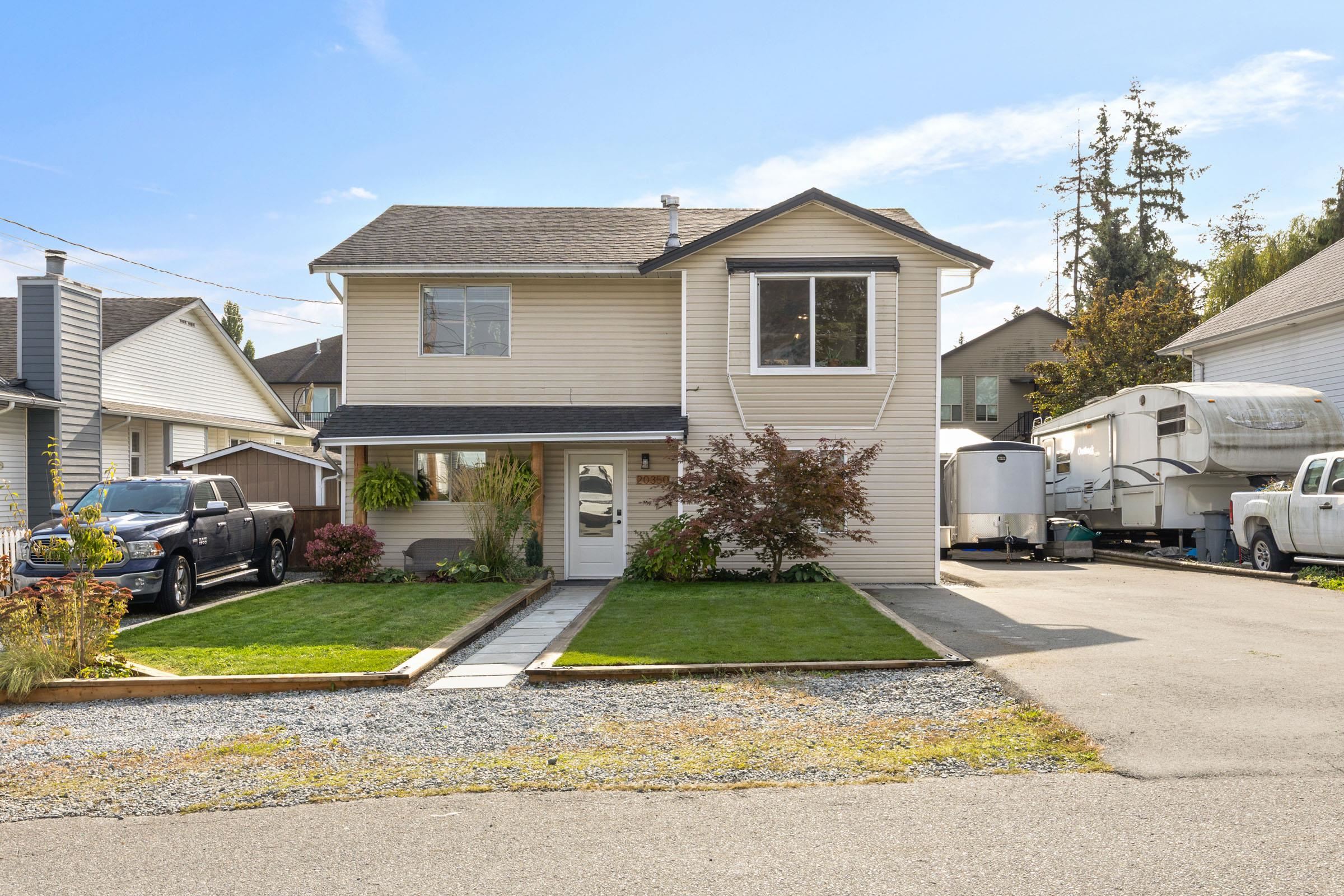
20350 Ospring Street
20350 Ospring Street
Highlights
Description
- Home value ($/Sqft)$561/Sqft
- Time on Houseful
- Property typeResidential
- StyleBasement entry
- Neighbourhood
- Median school Score
- Year built1989
- Mortgage payment
Welcome to this beautifully renovated 4-bdrm family home on the West Side of Maple Ridge! The spacious layout includes a sound-proofed rec room - perfect for kids to be kids, & updated bathrooms for a fresh, contemporary feel. Enjoy the large kitchen w/ modern finishes & brand-new flooring throughout. A fully fenced, level yard features a vegetable garden & an 11x11 insulated shop w/ power, ideal for woodworking or hobbies. Two driveways=loads of parking and extra living space on the lower level for family or guests, complete with its own entrance! Loads of storage in the fully accessible attic space too! Located close to commuter routes, incl the WestCoast Express & easy access to the Golden Ears Bridge. Move-in ready and designed for comfort, style, and functionality. OH Sat, 25, 1-3pm.
Home overview
- Heat source Forced air, natural gas
- Sewer/ septic Sanitary sewer
- Construction materials
- Foundation
- Roof
- # parking spaces 8
- Parking desc
- # full baths 2
- # total bathrooms 2.0
- # of above grade bedrooms
- Area Bc
- Water source Public
- Zoning description Rs-1
- Directions Abef82733952d63db33a49d8b0ee930a
- Lot dimensions 7200.0
- Lot size (acres) 0.17
- Basement information Finished
- Building size 1959.0
- Mls® # R3058541
- Property sub type Single family residence
- Status Active
- Virtual tour
- Tax year 2025
- Kitchen 3.759m X 2.718m
- Living room 3.734m X 3.708m
- Bedroom 3.404m X 3.251m
- Eating area 2.032m X 2.718m
- Foyer 2.87m X 2.032m
- Recreation room 4.47m X 3.404m
- Laundry 3.251m X 3.023m
- Dining room 2.845m X 3.683m
Level: Main - Bedroom 2.667m X 2.718m
Level: Main - Kitchen 3.531m X 3.683m
Level: Main - Bedroom 3.048m X 2.718m
Level: Main - Primary bedroom 3.353m X 3.759m
Level: Main - Living room 3.048m X 3.683m
Level: Main
- Listing type identifier Idx

$-2,933
/ Month

