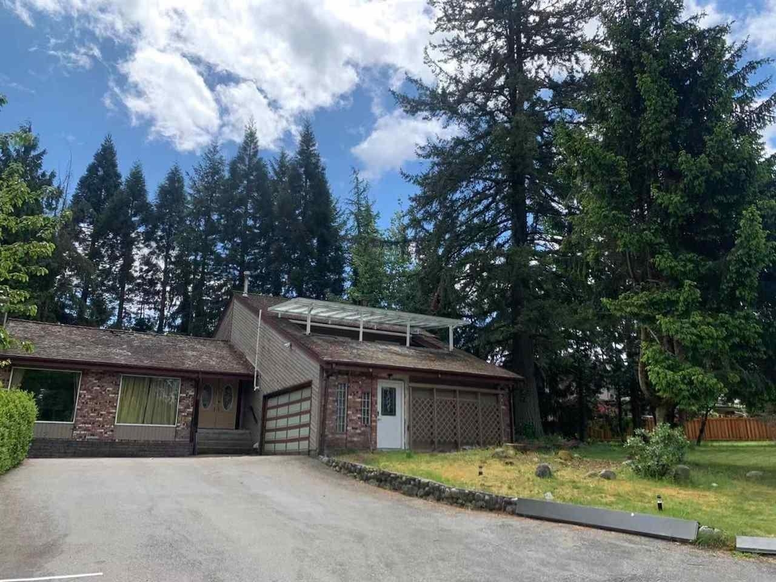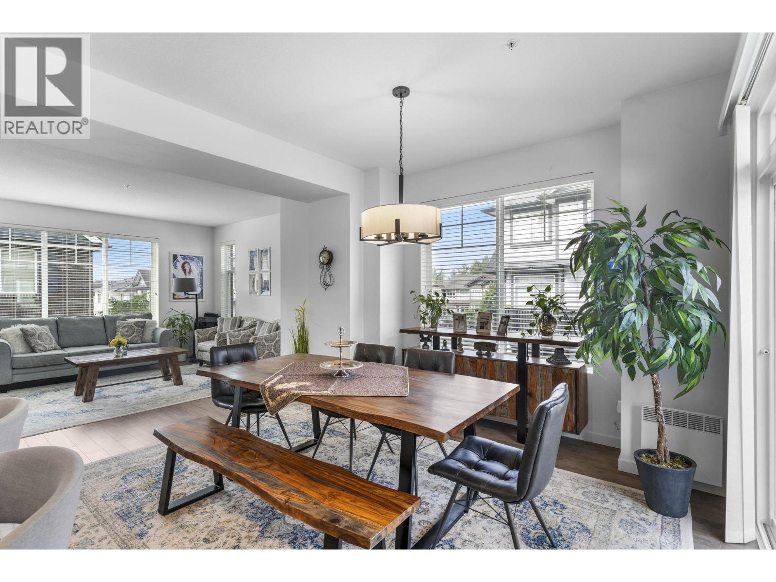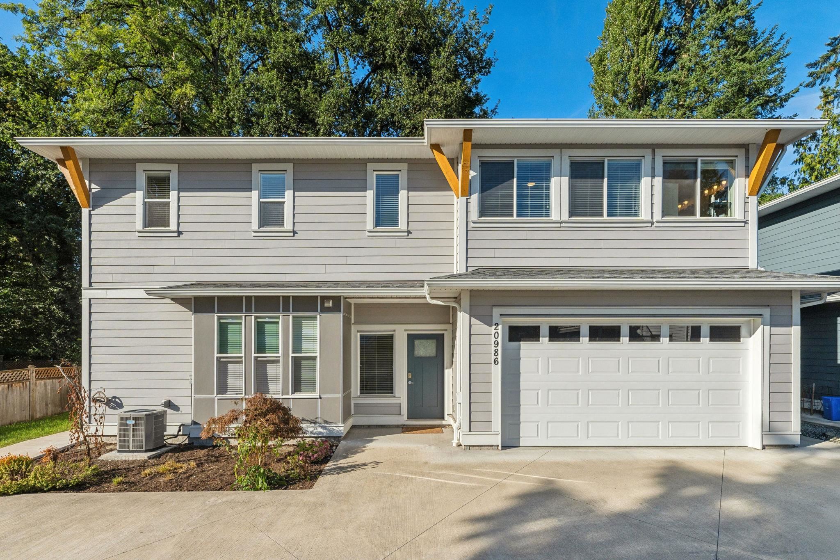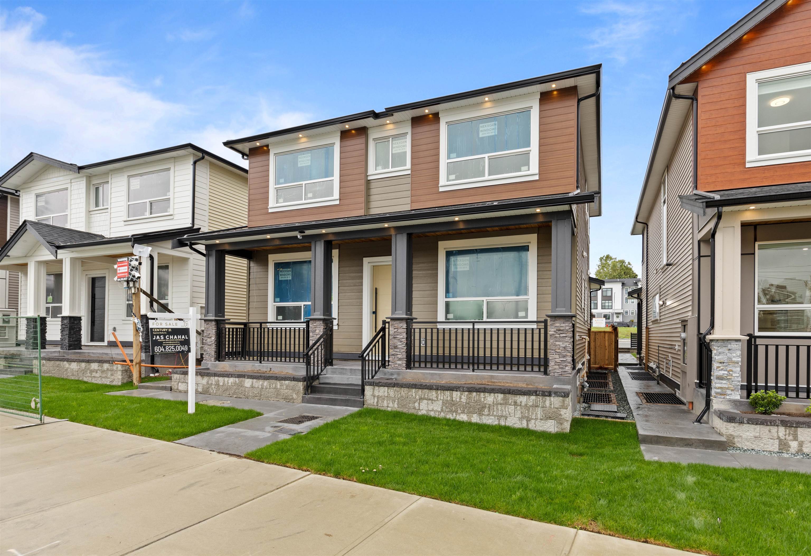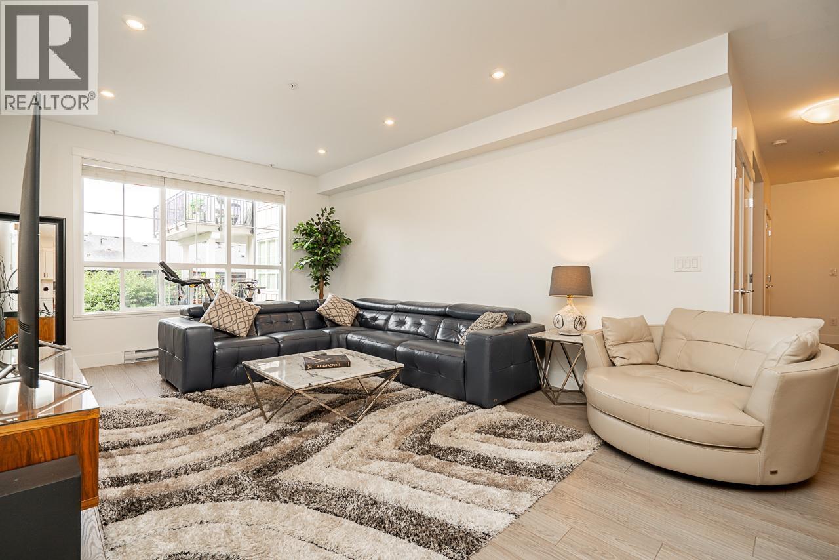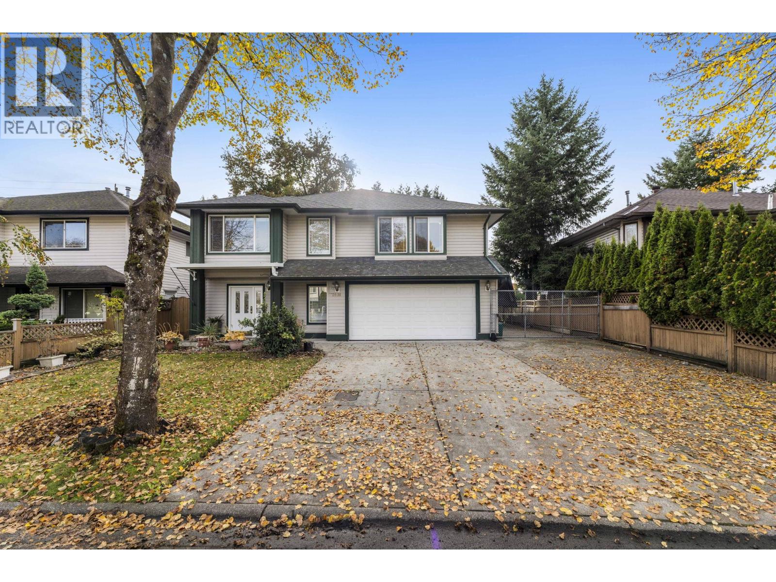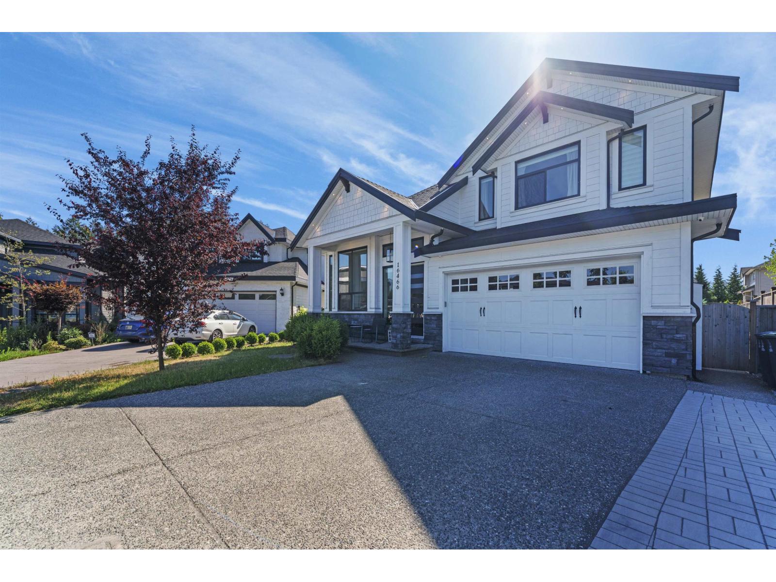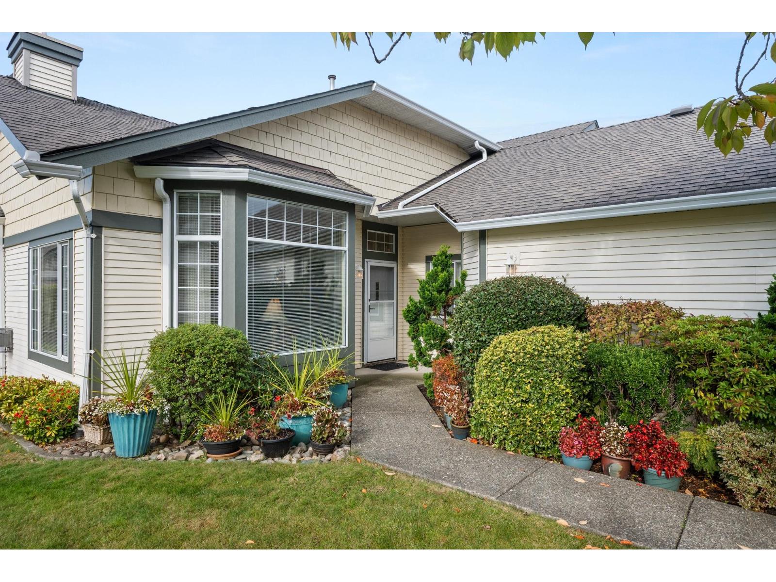- Houseful
- BC
- Maple Ridge
- Hammond
- 20417 Hartnell Avenue
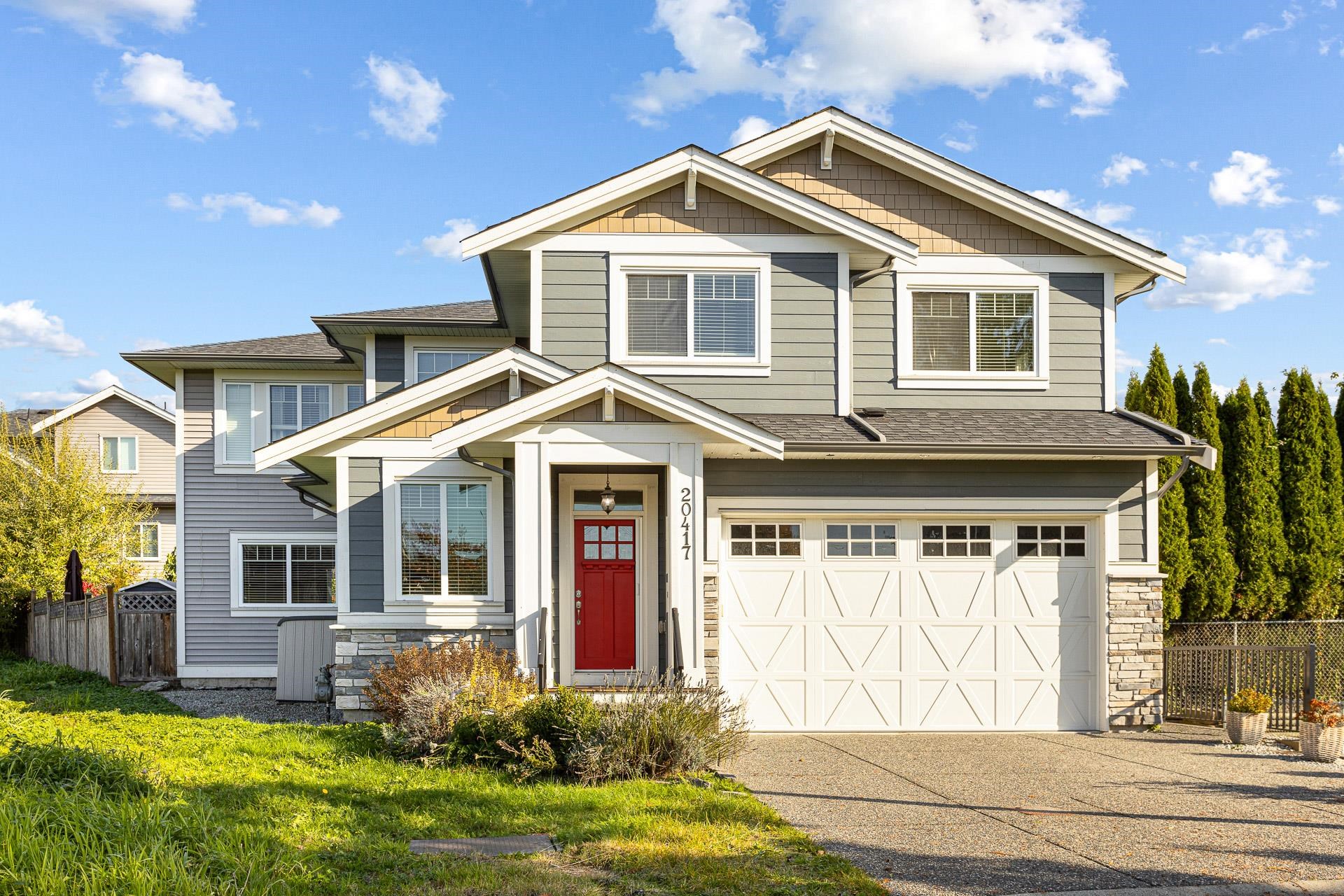
Highlights
Description
- Home value ($/Sqft)$561/Sqft
- Time on Houseful
- Property typeResidential
- Neighbourhood
- CommunityShopping Nearby
- Median school Score
- Year built2017
- Mortgage payment
Welcome to Palisades on Westside by Silverhill Homes — an exquisite two-story residence that truly exceeds expectations. This beautifully crafted home features 5 bedrooms, 3 bathrooms, and parking for 4 vehicles, offering the perfect blend of luxury, comfort, and functionality. Experience refined living with designer finishes, A/C, and premium appliances, including a Fisher & Paykel refrigerator and a Fulgor Milano six-burner gas range. Ideally located at the end of a peaceful cul-de-sac, this home provides privacy, complemented by a spacious crawlspace for additional storage. Outdoor living with a covered rear deck, pre-wired for a hot tub, Situated just steps from transportation, shopping, entertainment, top-rated schools, and Golden Ears Bridge. Listed at $144,000 below assessment
Home overview
- Heat source Forced air, natural gas
- Sewer/ septic Public sewer, sanitary sewer, storm sewer
- Construction materials
- Foundation
- Roof
- Fencing Fenced
- # parking spaces 4
- Parking desc
- # full baths 3
- # total bathrooms 3.0
- # of above grade bedrooms
- Appliances Washer/dryer, dishwasher, refrigerator, stove, microwave
- Community Shopping nearby
- Area Bc
- Water source Public
- Zoning description Res
- Lot dimensions 4437.0
- Lot size (acres) 0.1
- Basement information Crawl space
- Building size 2616.0
- Mls® # R3046572
- Property sub type Single family residence
- Status Active
- Tax year 2023
- Laundry 1.829m X 3.658m
Level: Above - Bedroom 3.302m X 3.658m
Level: Above - Bedroom 3.912m X 4.877m
Level: Above - Primary bedroom 5.131m X 4.724m
Level: Above - Bedroom 3.353m X 3.658m
Level: Above - Study 2.743m X 2.438m
Level: Above - Kitchen 3.353m X 4.521m
Level: Main - Den 2.743m X 2.235m
Level: Main - Dining room 3.048m X 4.521m
Level: Main - Bedroom 5.131m X 3.683m
Level: Main - Living room 4.064m X 5.791m
Level: Main
- Listing type identifier Idx

$-3,915
/ Month




