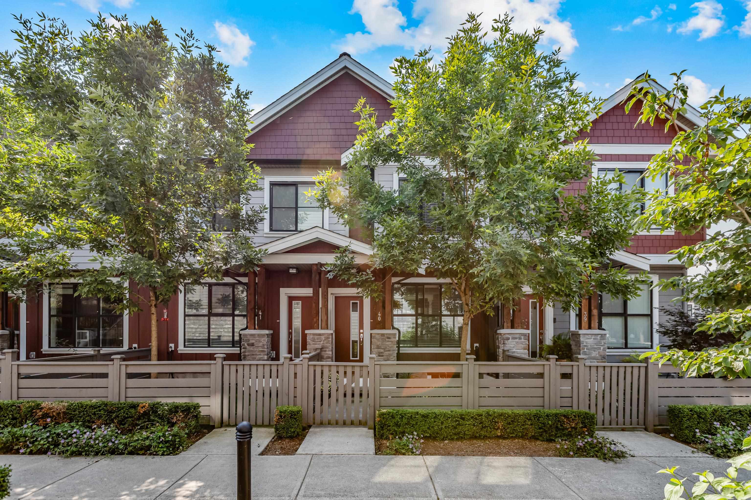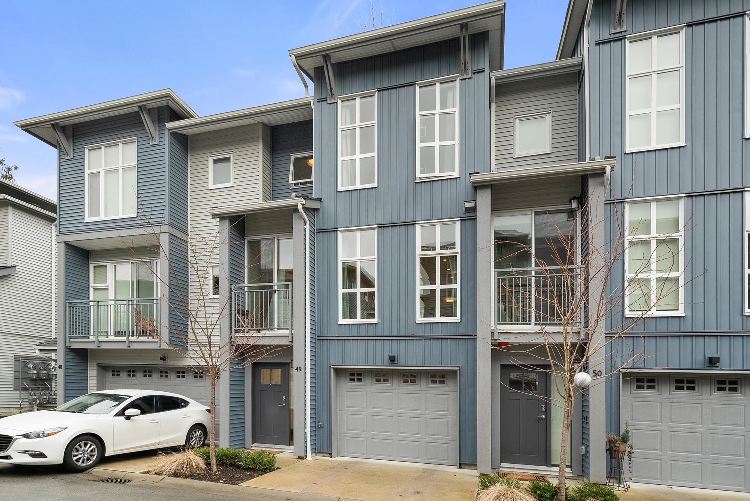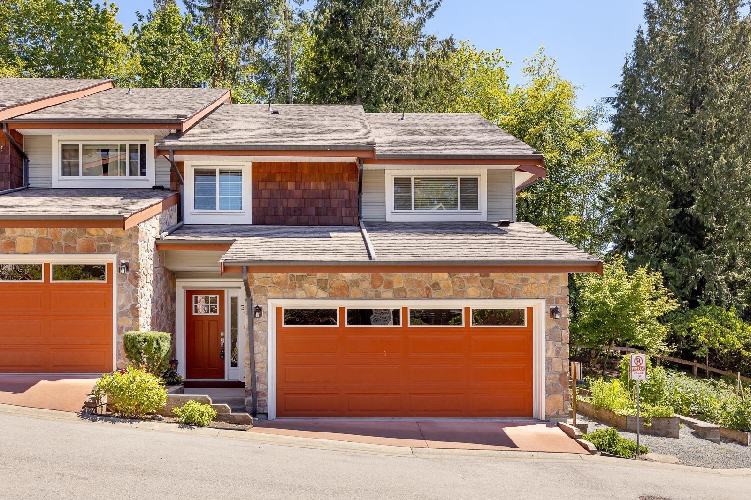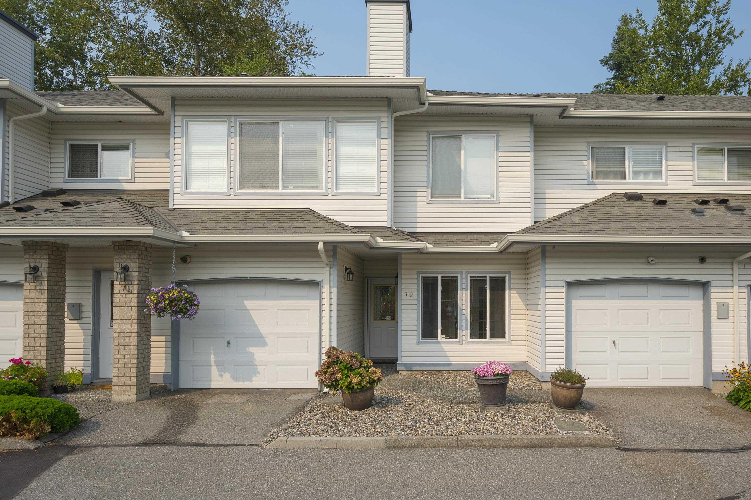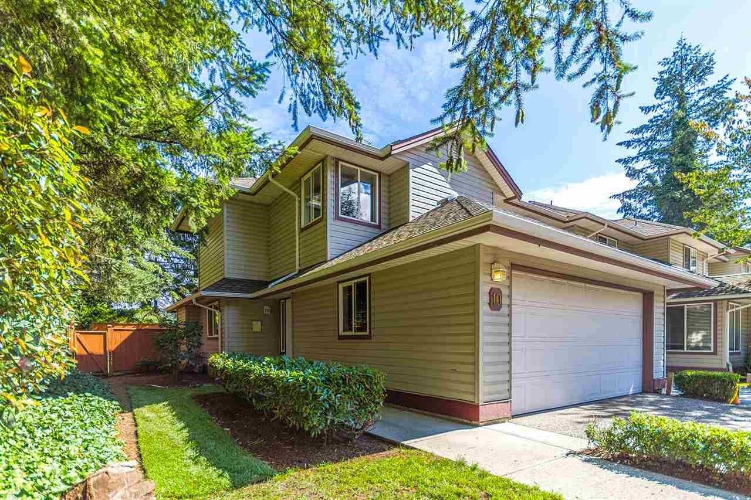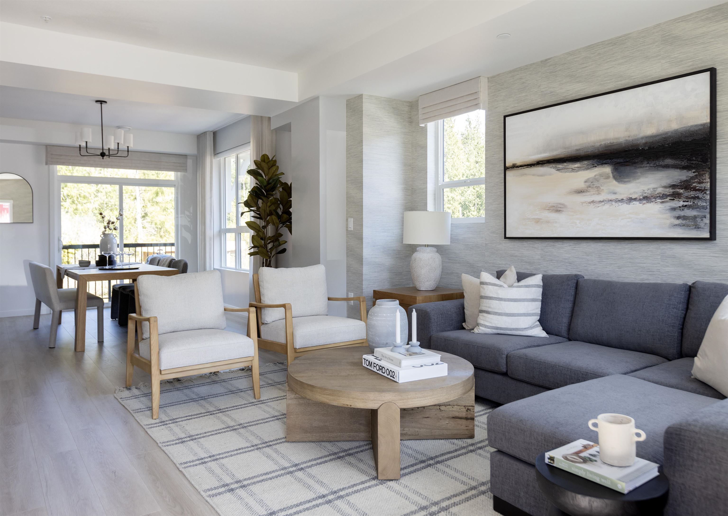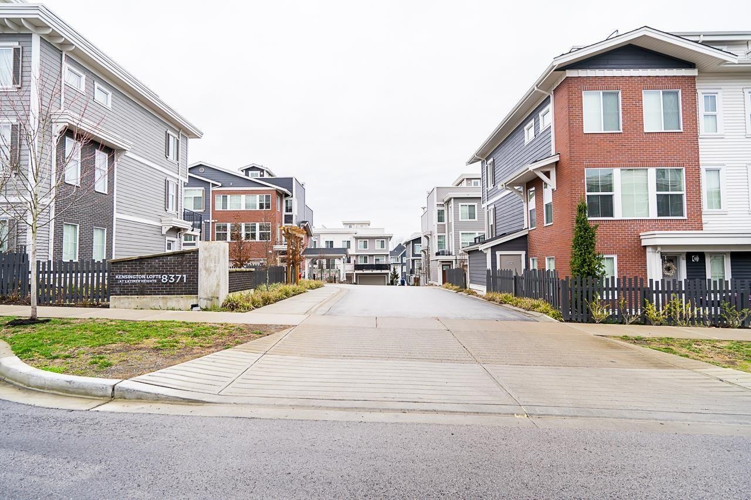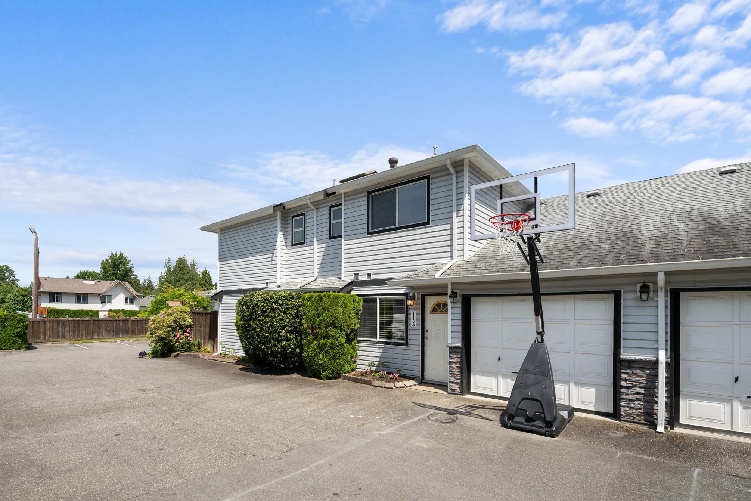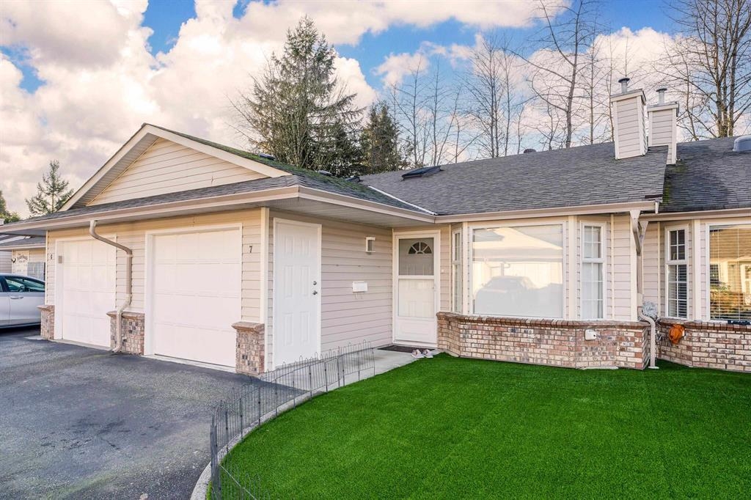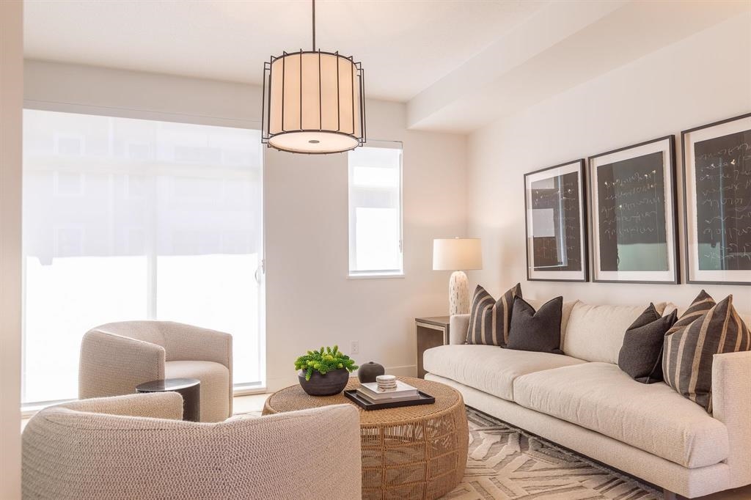- Houseful
- BC
- Maple Ridge
- Hammond
- 20554 118 Avenue #12
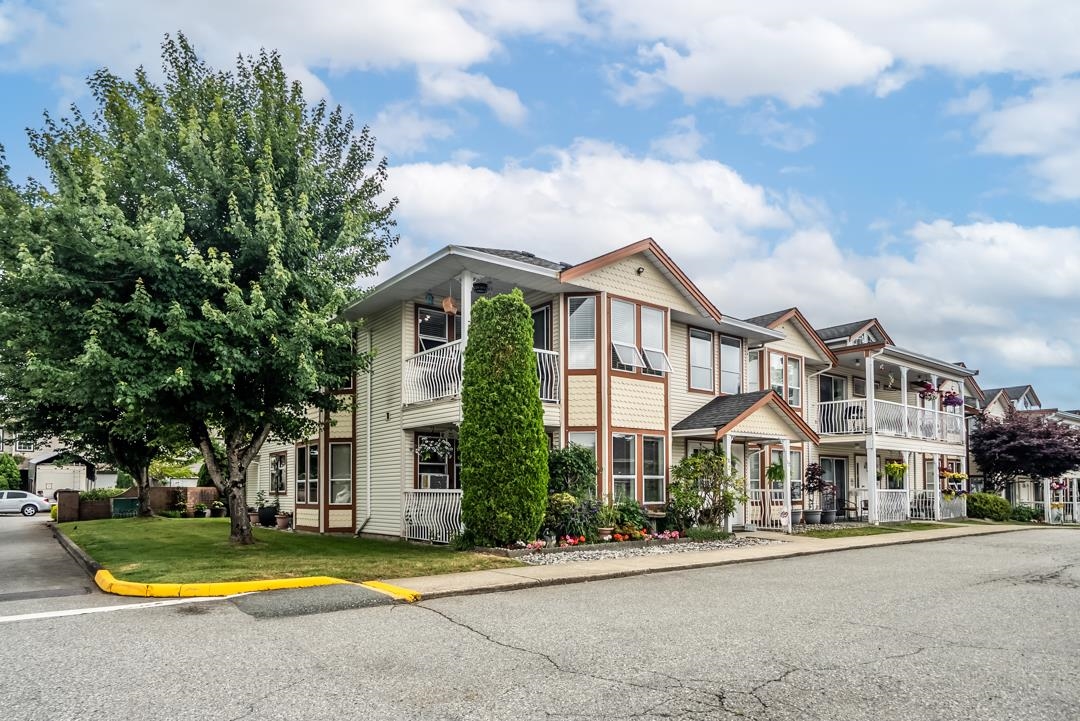
20554 118 Avenue #12
20554 118 Avenue #12
Highlights
Description
- Home value ($/Sqft)$481/Sqft
- Time on Houseful
- Property typeResidential
- Neighbourhood
- CommunityAdult Oriented, Shopping Nearby
- Median school Score
- Year built1990
- Mortgage payment
UPPER CORNER 2 BDRM/2 BATH SUITE. Townhome with YOUR OWN FRONT DOOR has 2 sets of bay windows, 15 screened windows in all, 2 sliding doors with north, west & south exposure offering an ABUNDANCE OF LIGHT. 2 private/secure balconies -1 north-facing with peek-a-boo MOUNTAIN VIEWS, 1 south-facing with a shady Maple tree, beautiful sunrises/sunsets. ALL NEW INTERIOR/EXTERIOR PIPES! Updated kitchen, appliances, flooring. Ample storage with large walk-in pantry & separate laundry/storage room (washer 5 yrs, dryer <1 yr). Age restricted ONLY 1 MEMBER AGED 55. 1 parking spot, extra parking/locker available. Clubhouse with workshop. Convenient central location, walking distance to shops, restaurants & public transportation. Close to Golden Ears Bridge. COME SEE FOR YOURSELF. YOU WILL BE IMPRESSED!
Home overview
- Heat source Baseboard, electric
- Sewer/ septic Public sewer, sanitary sewer, storm sewer
- # total stories 2.0
- Construction materials
- Foundation
- Roof
- # parking spaces 1
- Parking desc
- # full baths 1
- # half baths 1
- # total bathrooms 2.0
- # of above grade bedrooms
- Appliances Washer/dryer, refrigerator, stove, microwave
- Community Adult oriented, shopping nearby
- Area Bc
- Subdivision
- View Yes
- Water source Public
- Zoning description Twnhs
- Basement information None
- Building size 1165.0
- Mls® # R3021229
- Property sub type Townhouse
- Status Active
- Virtual tour
- Tax year 2024
- Primary bedroom 3.937m X 4.674m
Level: Main - Living room 3.15m X 3.962m
Level: Main - Laundry 2.311m X 2.921m
Level: Main - Kitchen 2.311m X 2.489m
Level: Main - Dining room 2.286m X 3.302m
Level: Main - Pantry 1.067m X 2.591m
Level: Main - Bedroom 3.607m X 3.861m
Level: Main - Eating area 2.311m X 3.632m
Level: Main
- Listing type identifier Idx

$-1,493
/ Month

