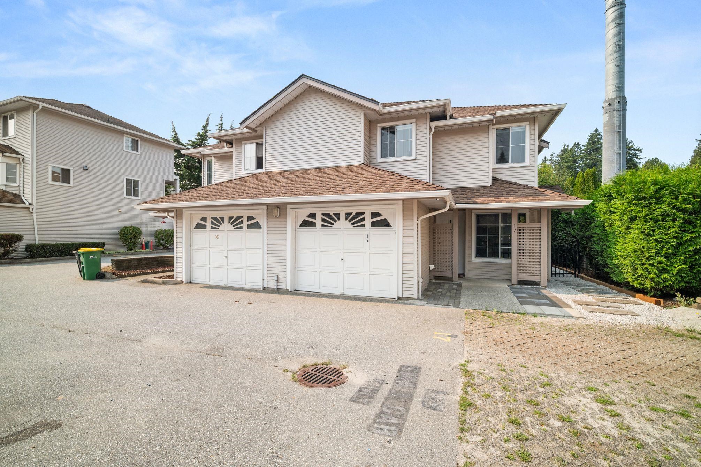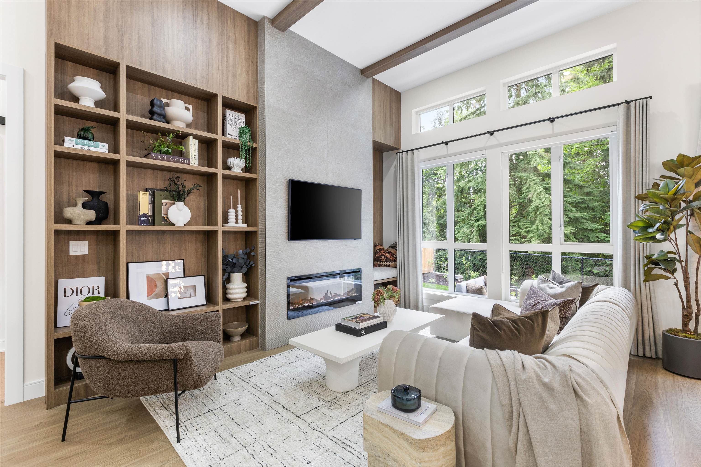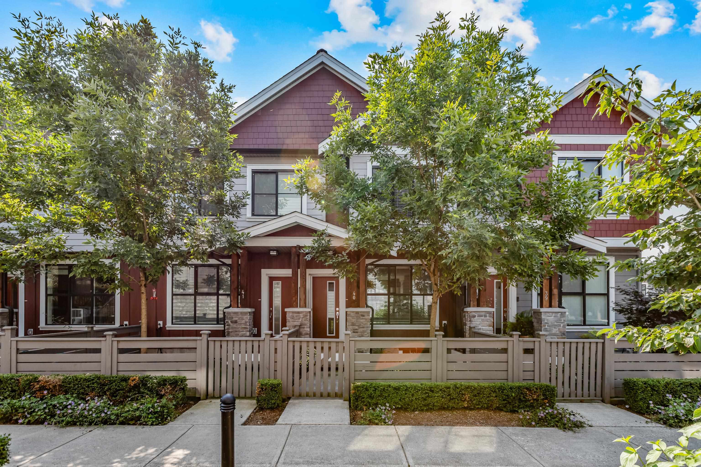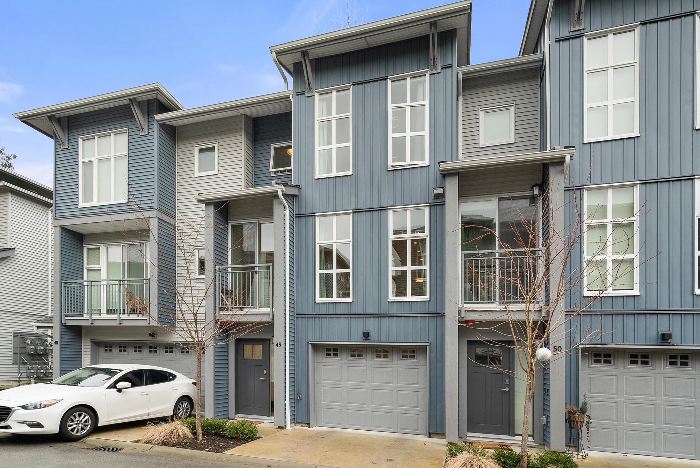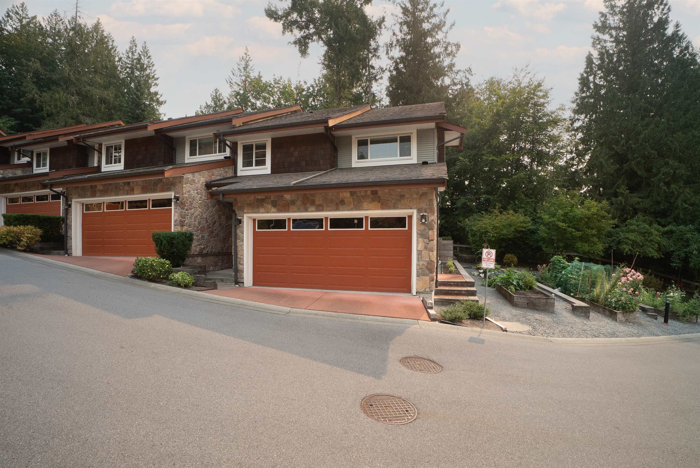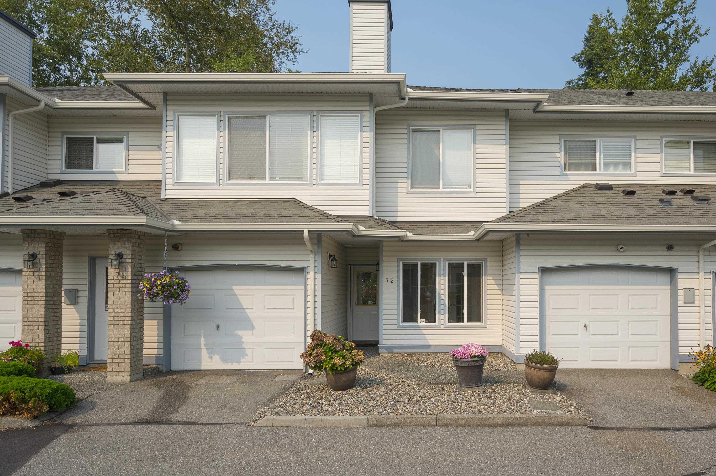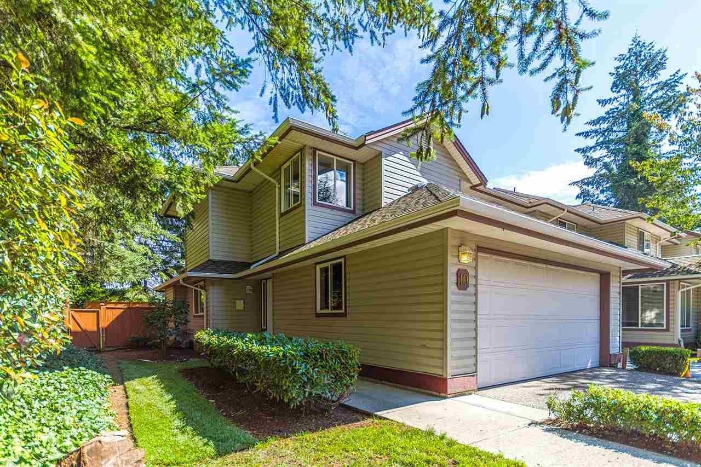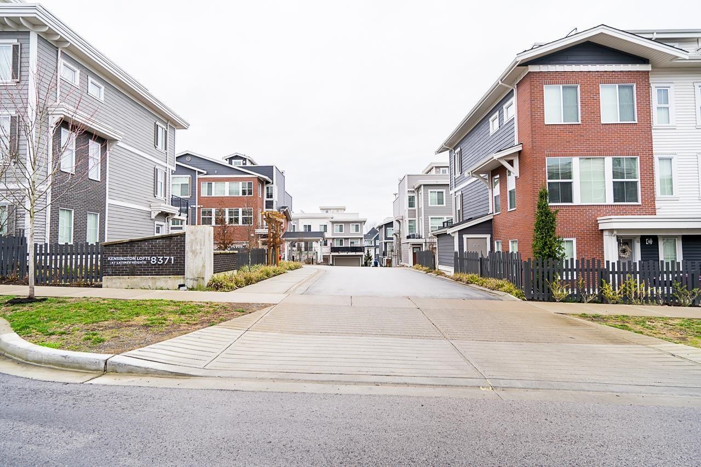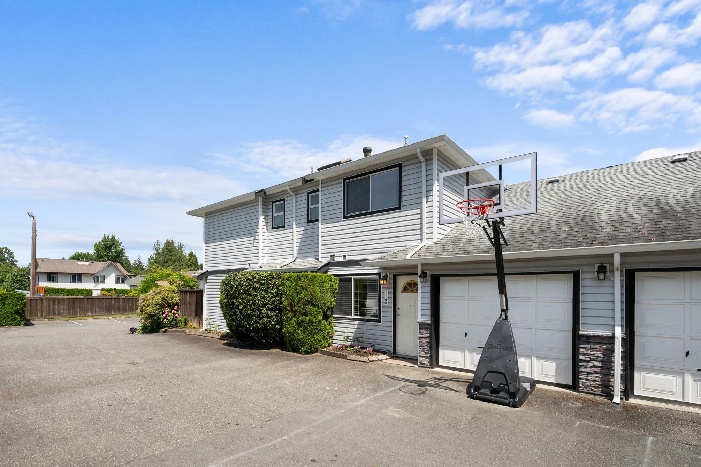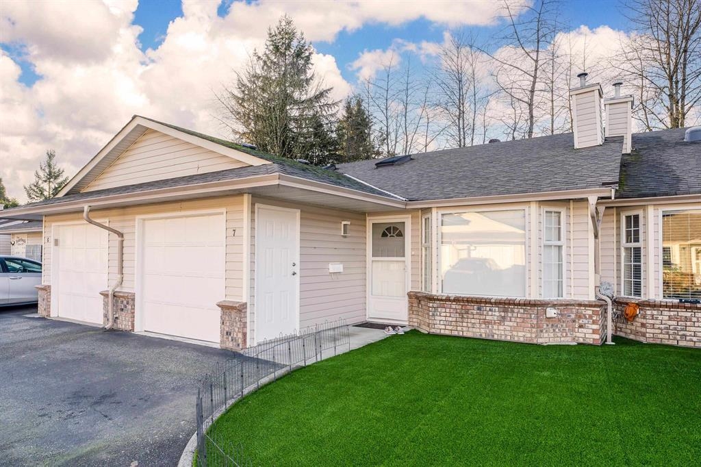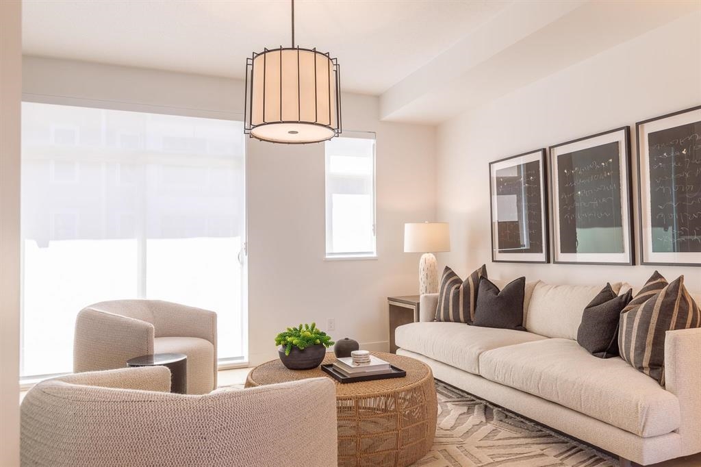- Houseful
- BC
- Maple Ridge
- Hammond
- 20554 118 Avenue #26
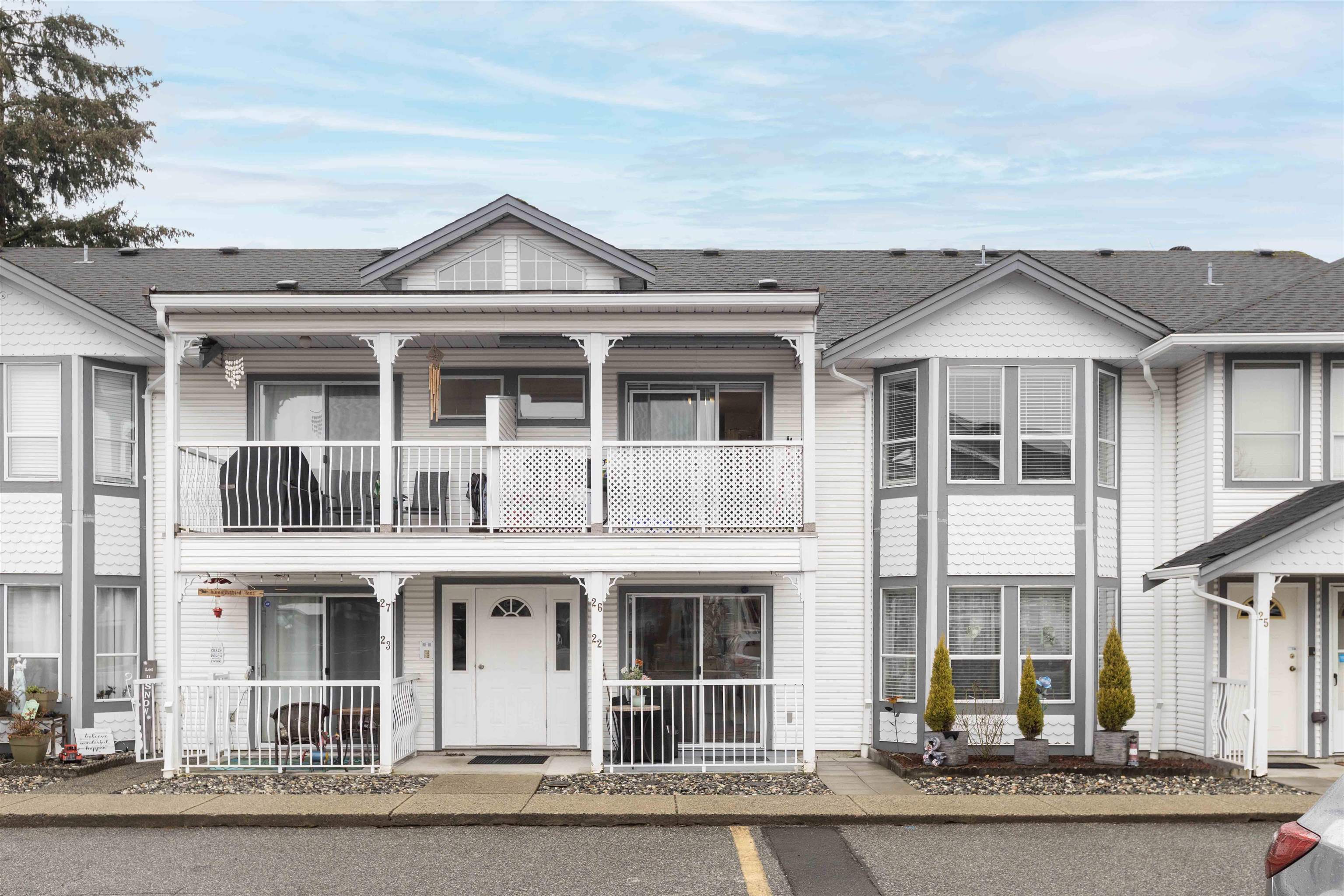
Highlights
Description
- Home value ($/Sqft)$556/Sqft
- Time on Houseful
- Property typeResidential
- Neighbourhood
- CommunityShopping Nearby
- Median school Score
- Year built1990
- Mortgage payment
FULLY UPDATED | COLONIAL WEST | 1035 sq.ft | Welcome home to your spacious 2 bedroom 2 bathroom unit that has been fully renovated. FEATURES; New kitchen with updated cabinets and quartz counters and brand new Stainless steel appliances. updated bathrooms with new cabinets and counters and tiled walk in shower, luxury vinyl plank flooring, fresh paint, light fixtures and new baseboards LAYOUT; Large living space, with separate dining and living area, two covered decks and in suite storage (potential den) well run Strata, with a clubhouse, workshop and storage lockers available (first come first serve) New piping recently completed. 1 parking stall. LOCATION; walking distance to shopping, restaurants, recreation and transit including West Coast Express and easy access to Golden Ears Bridge.
Home overview
- Heat source Baseboard, electric
- Sewer/ septic Public sewer
- Construction materials
- Foundation
- Roof
- # parking spaces 1
- Parking desc
- # full baths 1
- # half baths 1
- # total bathrooms 2.0
- # of above grade bedrooms
- Appliances Washer/dryer, dishwasher, refrigerator, stove
- Community Shopping nearby
- Area Bc
- Subdivision
- Water source Public
- Zoning description Rm-4
- Directions C7418def7346a63a385147eeea99ef8a
- Basement information None
- Building size 1035.0
- Mls® # R3027597
- Property sub type Townhouse
- Status Active
- Virtual tour
- Tax year 2024
- Dining room 2.108m X 2.616m
Level: Main - Living room 4.648m X 4.978m
Level: Main - Bedroom 3.15m X 3.302m
Level: Main - Walk-in closet 1.168m X 2.362m
Level: Main - Foyer 1.702m X 3.683m
Level: Main - Kitchen 2.489m X 2.489m
Level: Main - Steam room 1.727m X 1.88m
Level: Main - Primary bedroom 3.531m X 3.607m
Level: Main
- Listing type identifier Idx

$-1,533
/ Month

