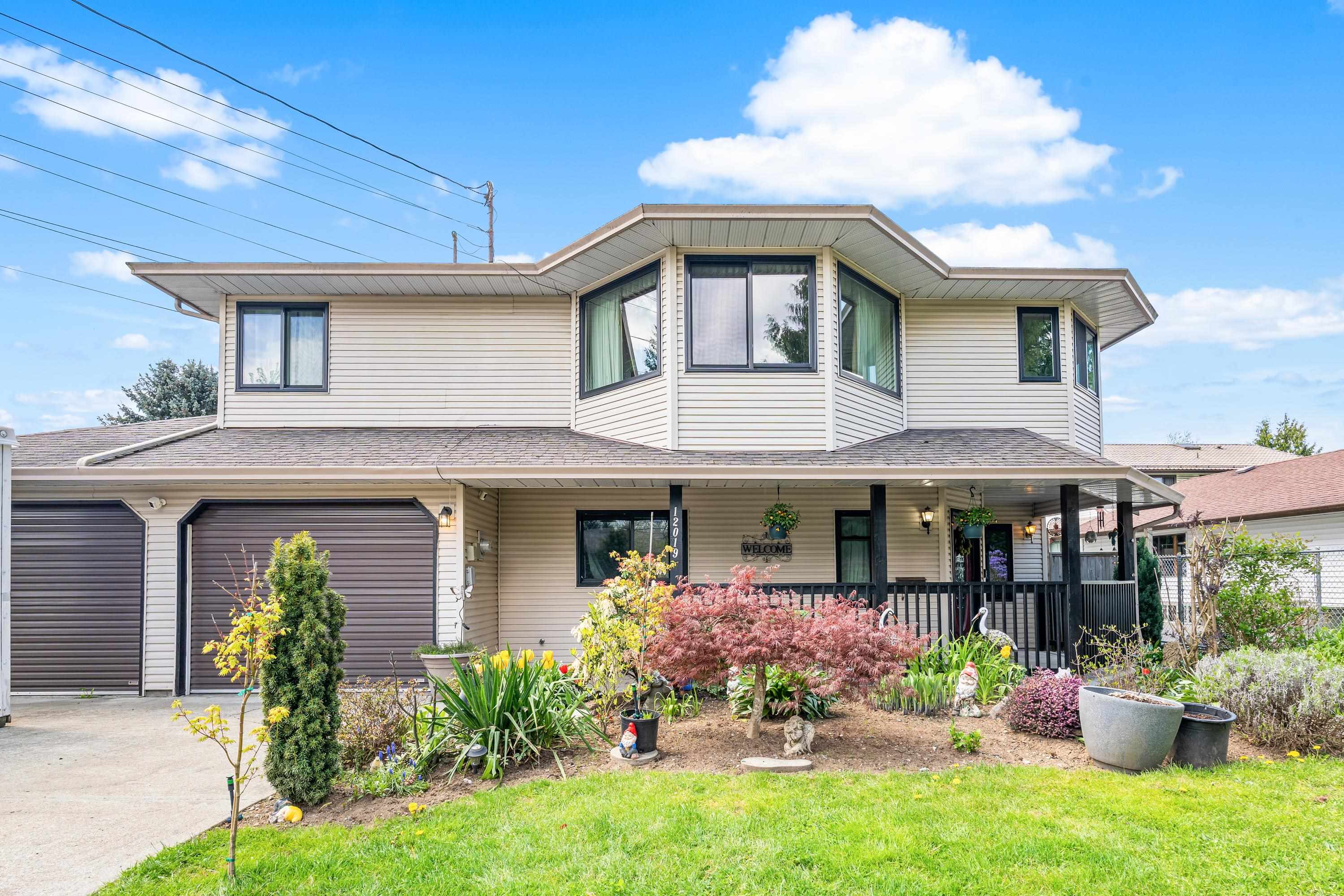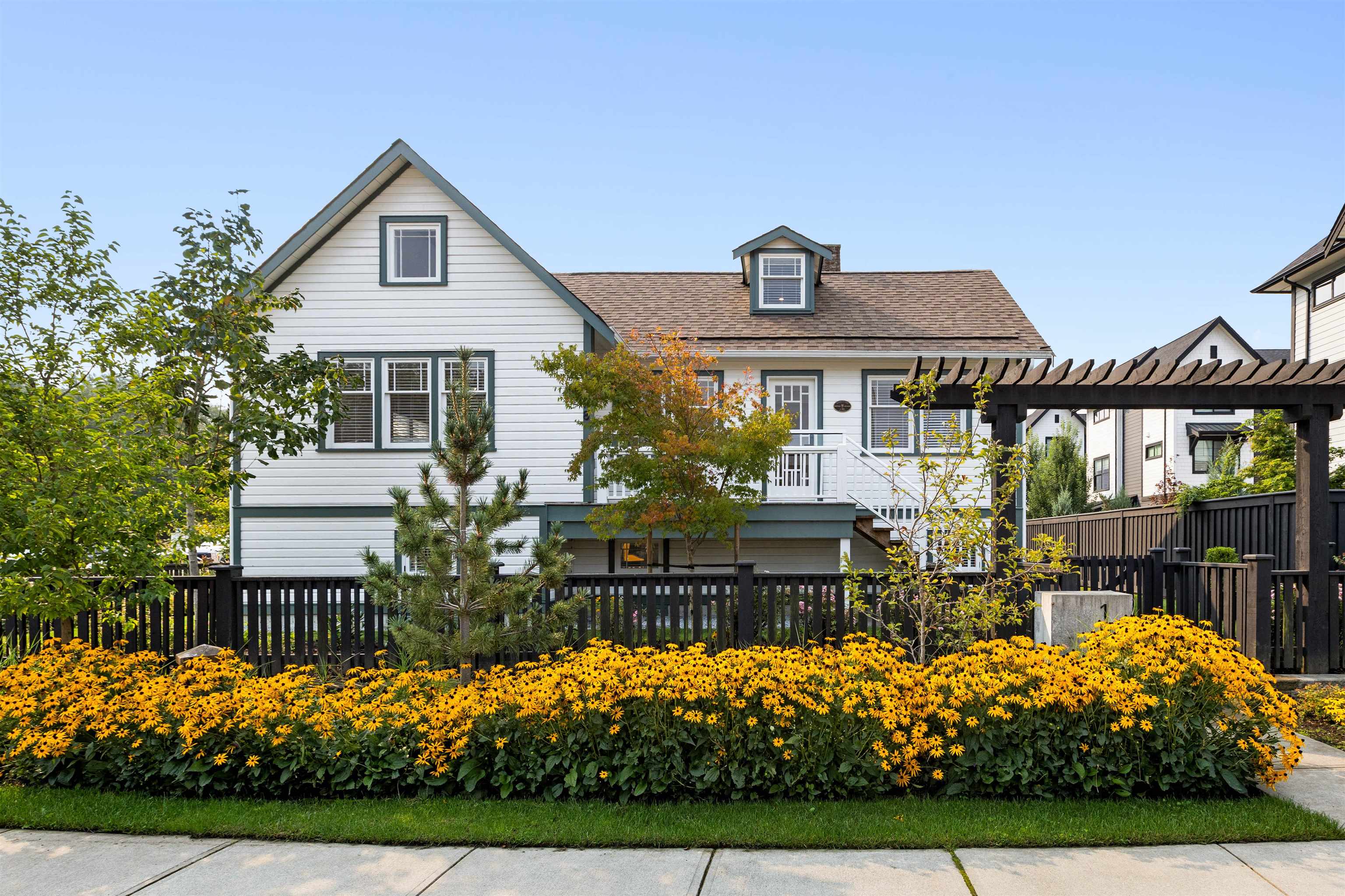Select your Favourite features
- Houseful
- BC
- Maple Ridge
- Hammond
- 206 Street

Highlights
Description
- Home value ($/Sqft)$575/Sqft
- Time on Houseful
- Property typeResidential
- StyleBasement entry
- Neighbourhood
- CommunityShopping Nearby
- Median school Score
- Year built1990
- Mortgage payment
GREAT OPPORTUNITY – ENDLESS POTENTIAL! Perfect for families, investors, or home-based business. Situated on a massive 10,200+ sq. ft. flat, rectangular lot, this well-maintained home offers flexibility and space to suit a variety of needs. The above floor features 3 bedrooms and 2 full bathrooms, a large kitchen, and a spacious family room that opens to a southwest-facing, covered deck—ideal for entertaining. Downstairs offers separate entrance access, with excellent potential for a 2–3 bedrooms plus 1 Full Bathroom perfect for a suite or home business setup plus a covered patio. Highlights Include: Huge Large flat lot with development potential, Oversized garage + RV parking, 528 sq ft detached workshop, family-friendly neighbourhood with easy access to schools, transit & amenities.
MLS®#R2993218 updated 2 months ago.
Houseful checked MLS® for data 2 months ago.
Home overview
Amenities / Utilities
- Heat source Forced air, natural gas
- Sewer/ septic Public sewer, sanitary sewer
Exterior
- Construction materials
- Foundation
- Roof
- Fencing Fenced
- # parking spaces 7
- Parking desc
Interior
- # full baths 3
- # total bathrooms 3.0
- # of above grade bedrooms
- Appliances Washer/dryer, dishwasher, refrigerator, stove
Location
- Community Shopping nearby
- Area Bc
- Water source Public
- Zoning description Rs1
- Directions C79fd68faf39e41dae31bec68e483aa0
Lot/ Land Details
- Lot dimensions 10217.0
Overview
- Lot size (acres) 0.23
- Basement information Finished, exterior entry
- Building size 2609.0
- Mls® # R2993218
- Property sub type Single family residence
- Status Active
- Tax year 2024
Rooms Information
metric
- Living room 4.978m X 5.283m
- Storage 2.515m X 2.515m
- Laundry 3.404m X 3.937m
- Bedroom 3.988m X 2.489m
- Foyer 3.785m X 2.413m
- Primary bedroom 3.48m X 3.861m
- Bedroom 2.87m X 3.581m
- Bedroom 3.886m X 2.87m
Level: Main - Walk-in closet 1.803m X 1.397m
Level: Main - Family room 4.953m X 4.064m
Level: Main - Living room 5.41m X 4.039m
Level: Main - Dining room 3.048m X 3.175m
Level: Main - Primary bedroom 5.131m X 4.445m
Level: Main - Kitchen 2.083m X 3.251m
Level: Main - Bedroom 3.658m X 3.2m
Level: Main
SOA_HOUSEKEEPING_ATTRS
- Listing type identifier Idx

Lock your rate with RBC pre-approval
Mortgage rate is for illustrative purposes only. Please check RBC.com/mortgages for the current mortgage rates
$-4,000
/ Month25 Years fixed, 20% down payment, % interest
$
$
$
%
$
%

Schedule a viewing
No obligation or purchase necessary, cancel at any time
Nearby Homes
Real estate & homes for sale nearby










