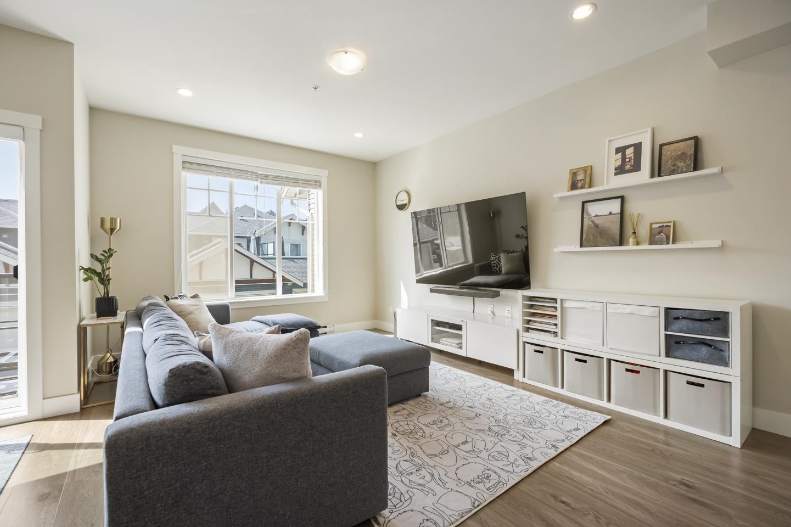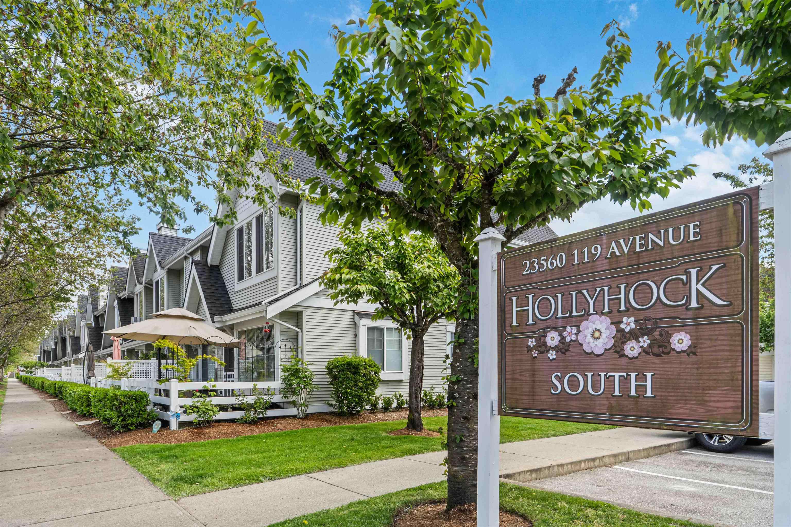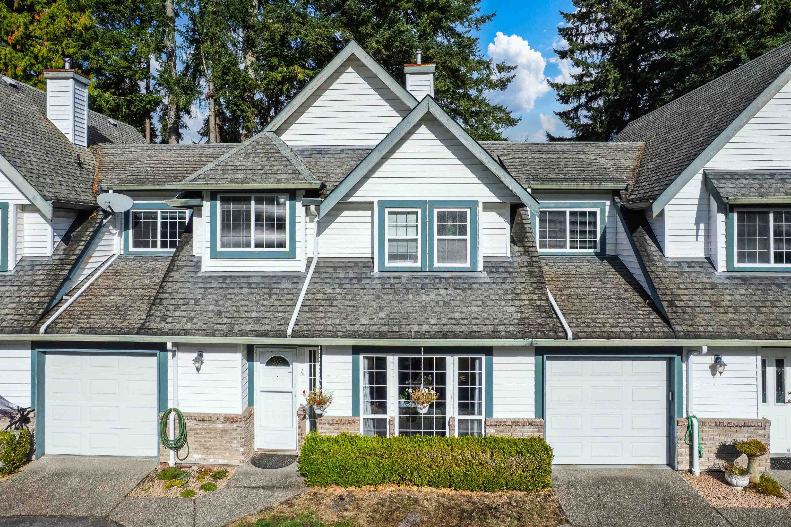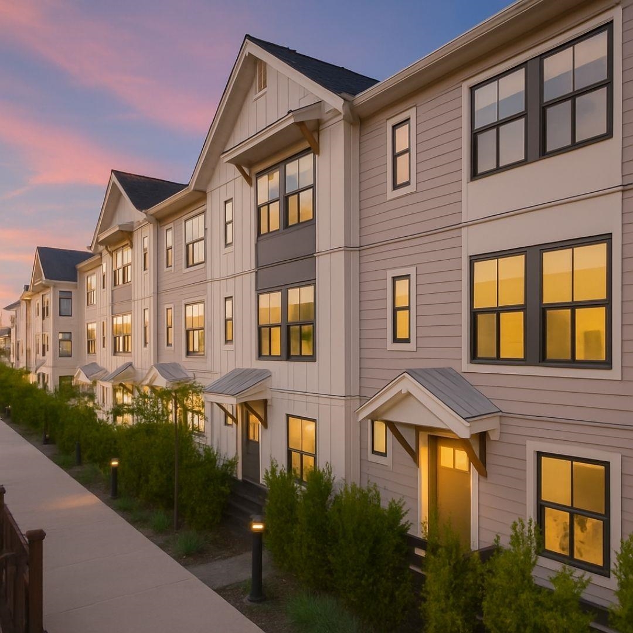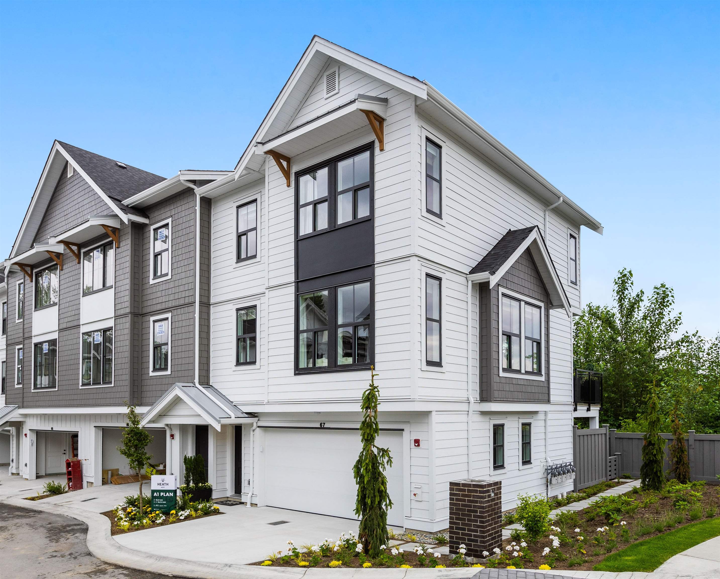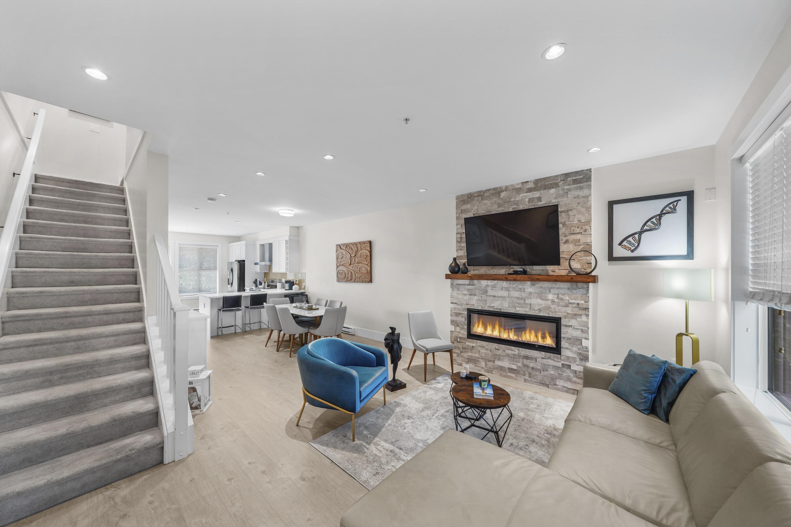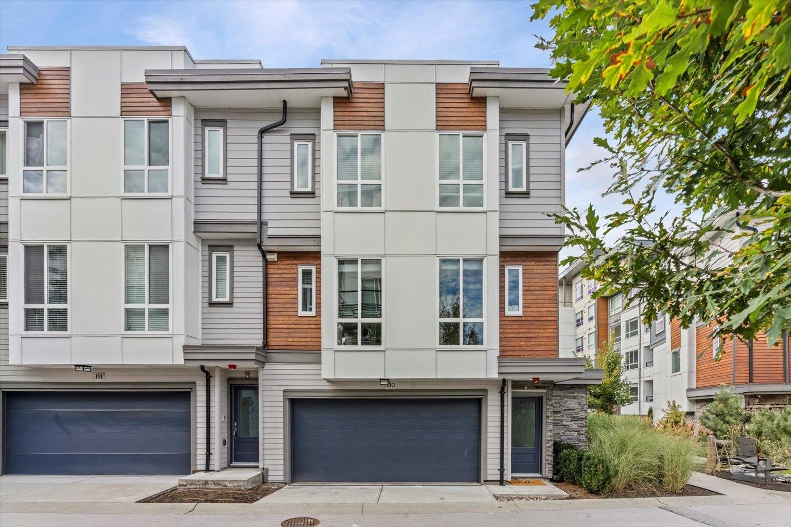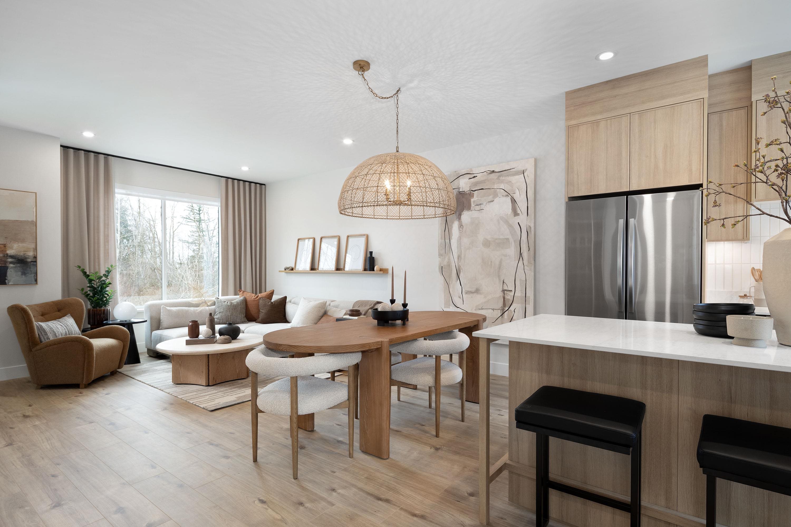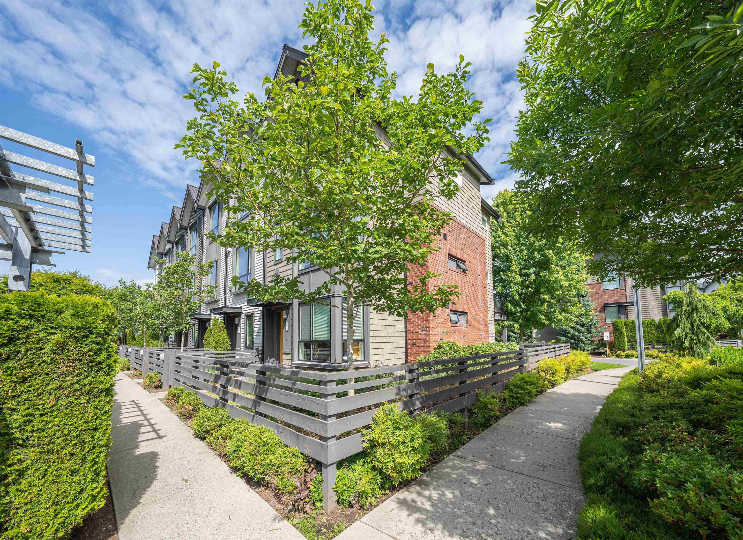- Houseful
- BC
- Maple Ridge
- Hammond
- 20625 118 Avenue #9
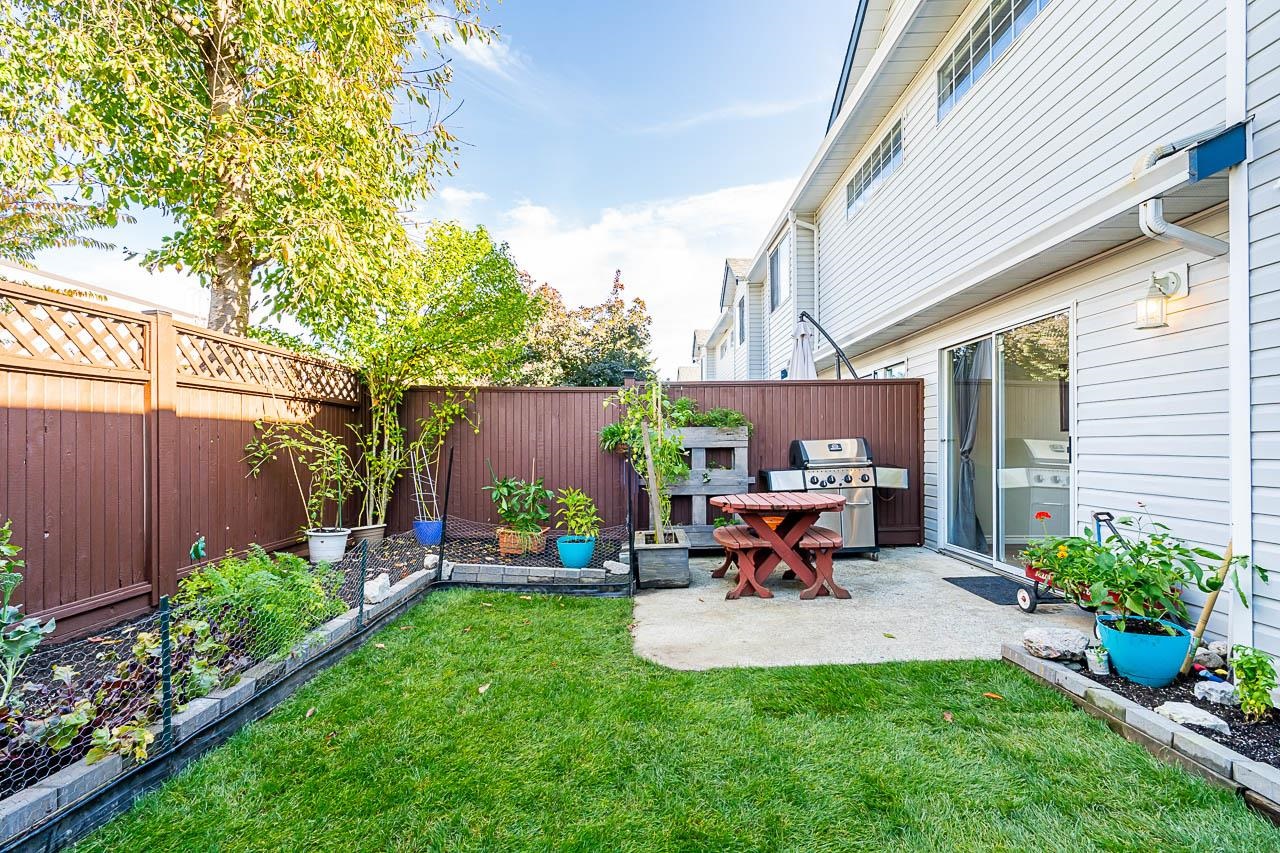
Highlights
Description
- Home value ($/Sqft)$539/Sqft
- Time on Houseful
- Property typeResidential
- Neighbourhood
- CommunityShopping Nearby
- Median school Score
- Year built1990
- Mortgage payment
Delightful family home is beautifully cared for & updated with SS appliances, newer flooring & a fresh coat of paint. The spacious primary suite features a versatile bonus area perfect for a nursery, office, den, jr 3rd bedroom, or generous walk-in closet. Upstairs also includes a large 2nd bedroom plus new laundry cabinetry & extra storage for added ease. Outdoors, enjoy a private fenced yard with a welcoming patio, lush lawn & garden beds awaiting your touch. Spacious garage offers abundant storage & flexible options. Westgate Terrace is a family-friendly community with great neighbours & unbeatable value thanks to low strata fees. within Walking distance to Hammond & MR Elementary, Larry Walker Field, MR Golf Course, West Coast Express & Golden Ears Bridge. OH Sat/Sun Sept 27/28 @ 2-4pm
Home overview
- Heat source Baseboard, electric
- Sewer/ septic Public sewer, sanitary sewer, storm sewer
- # total stories 2.0
- Construction materials
- Foundation
- Roof
- Fencing Fenced
- # parking spaces 1
- Parking desc
- # full baths 1
- # half baths 1
- # total bathrooms 2.0
- # of above grade bedrooms
- Appliances Washer/dryer, dishwasher, refrigerator, stove
- Community Shopping nearby
- Area Bc
- Subdivision
- Water source Public
- Zoning description Strata
- Basement information None
- Building size 1150.0
- Mls® # R3051307
- Property sub type Townhouse
- Status Active
- Virtual tour
- Tax year 2025
- Primary bedroom 4.039m X 3.962m
Level: Above - Bedroom 3.912m X 3.2m
Level: Above - Walk-in closet 1.6m X 2.388m
Level: Above - Foyer 1.651m X 1.067m
Level: Main - Living room 3.734m X 4.039m
Level: Main - Kitchen 3.988m X 2.261m
Level: Main - Dining room 2.718m X 2.997m
Level: Main
- Listing type identifier Idx

$-1,653
/ Month

