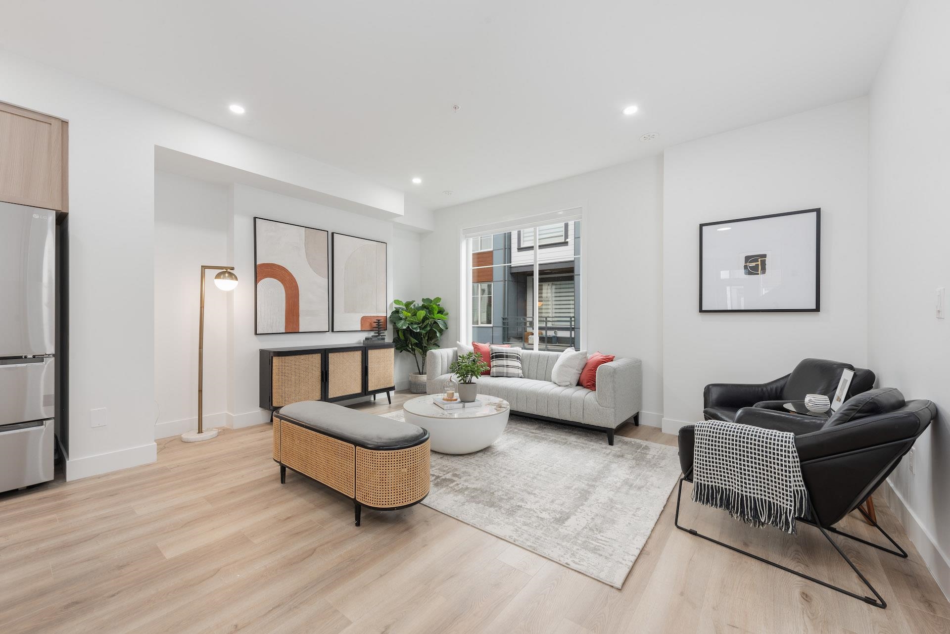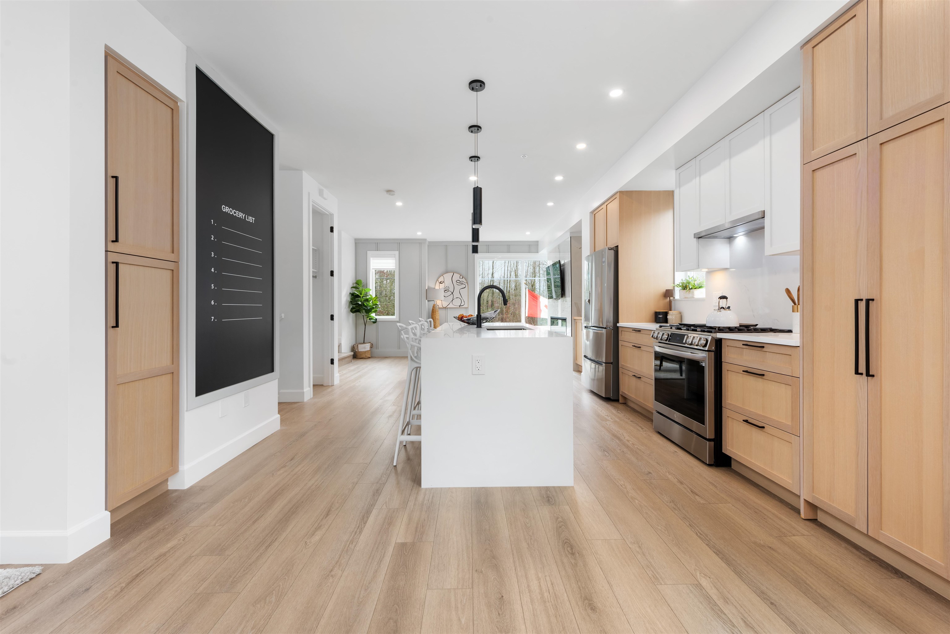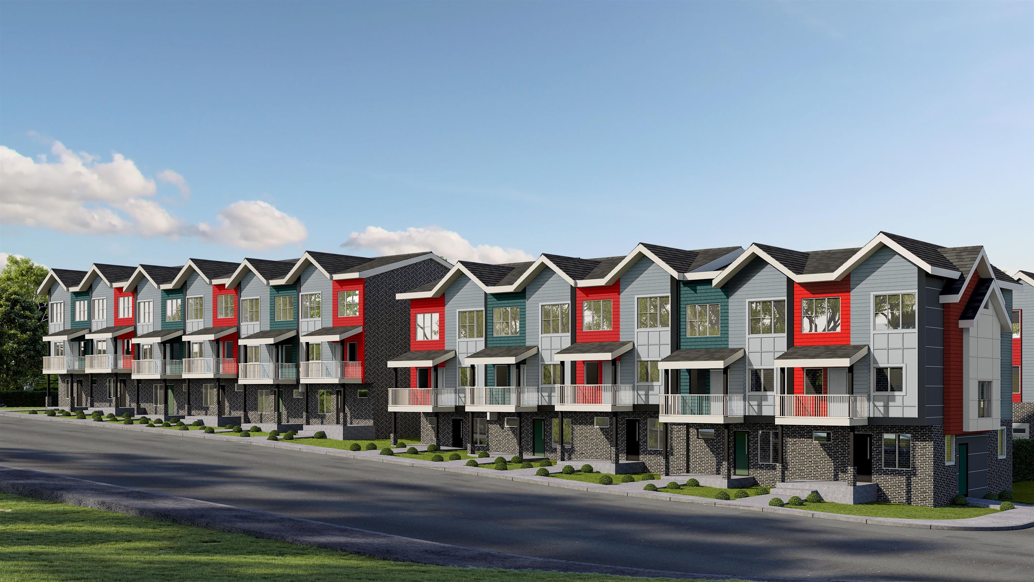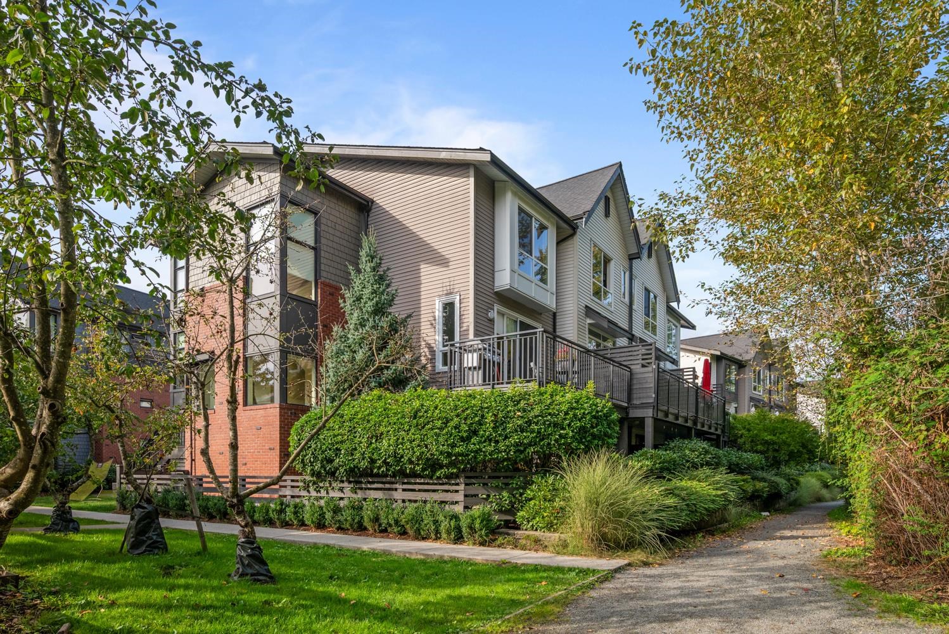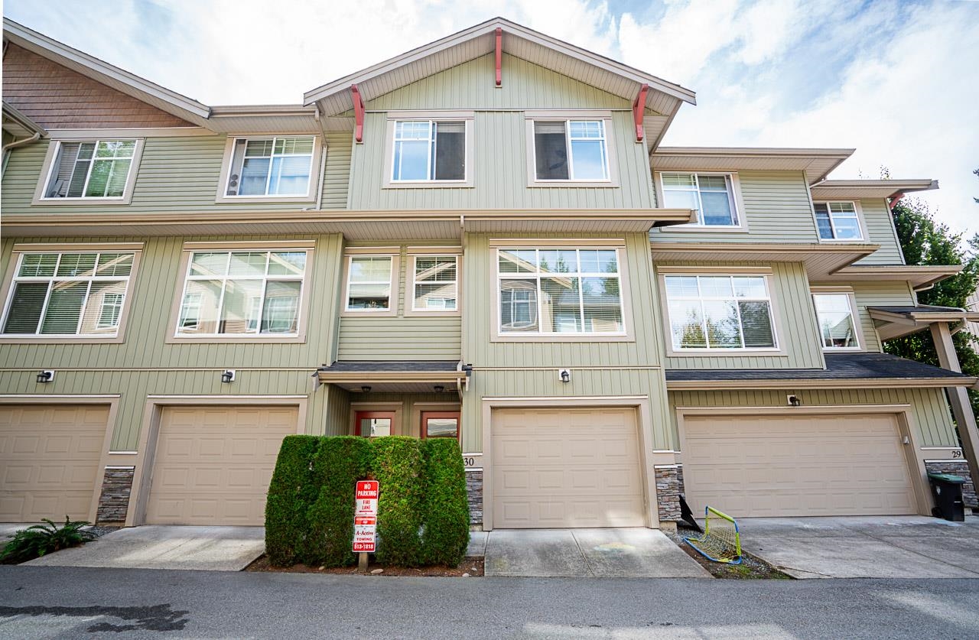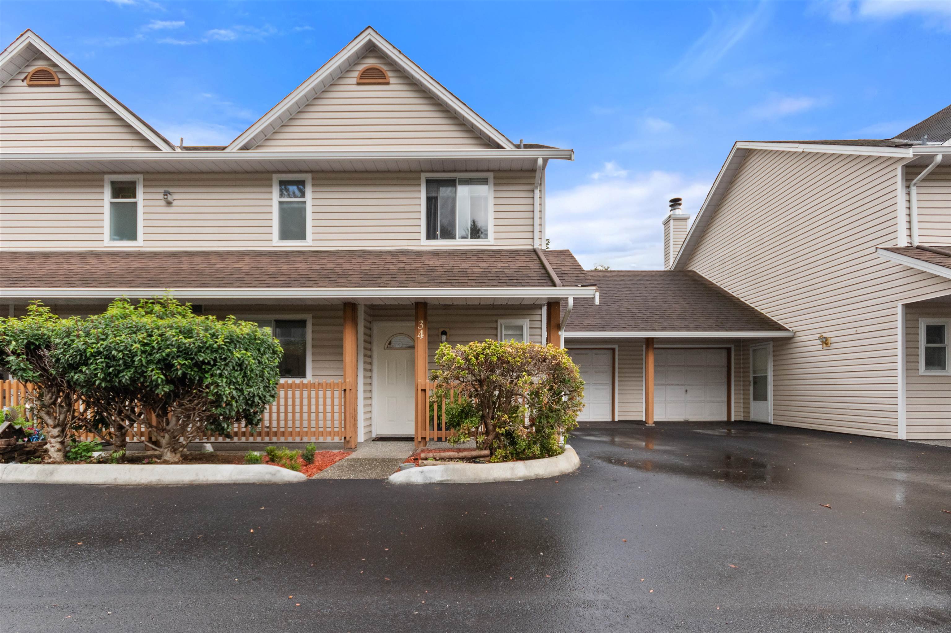- Houseful
- BC
- Maple Ridge
- Hammond
- 20675 118 Avenue #301
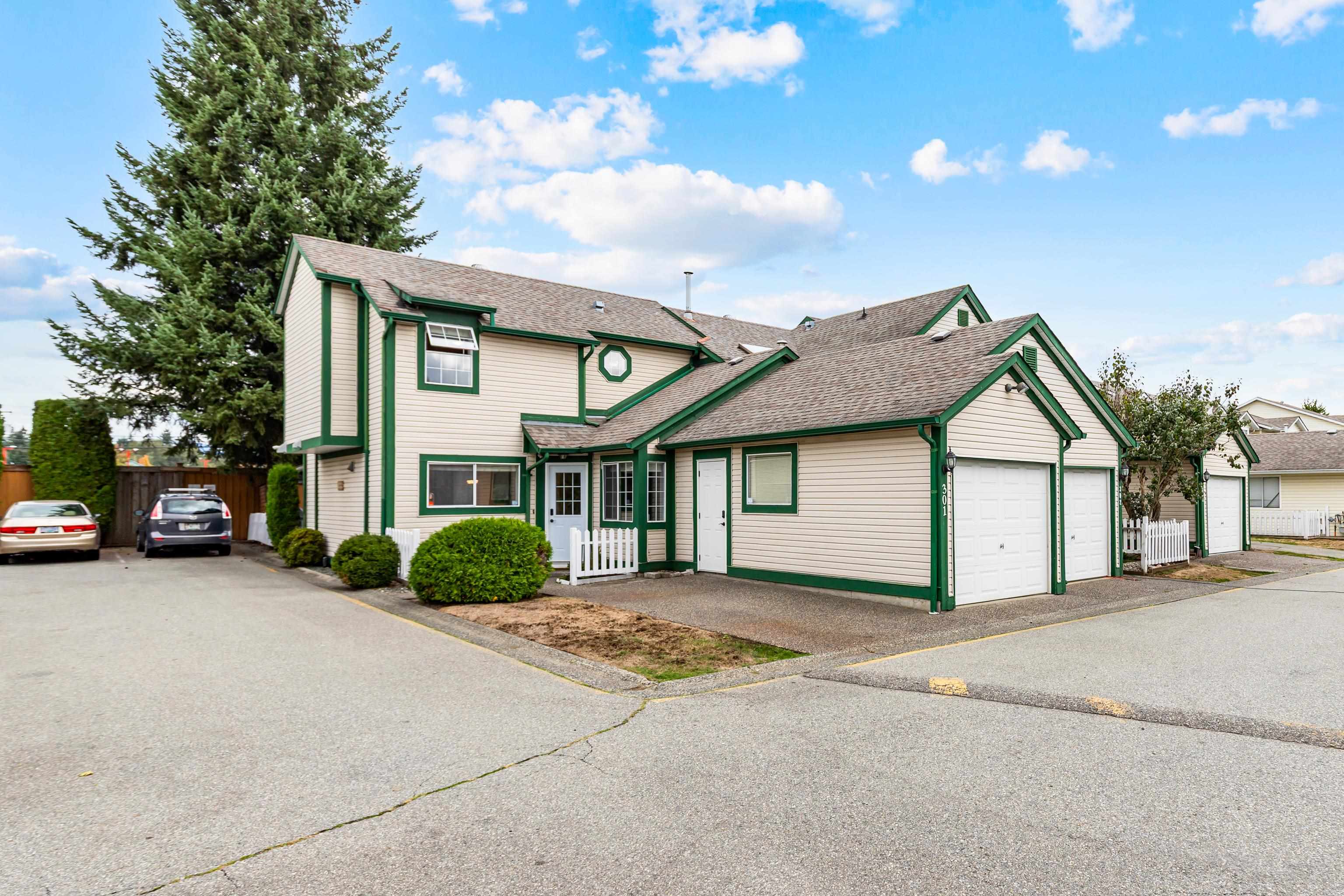
20675 118 Avenue #301
20675 118 Avenue #301
Highlights
Description
- Home value ($/Sqft)$532/Sqft
- Time on Houseful
- Property typeResidential
- Neighbourhood
- CommunityShopping Nearby
- Median school Score
- Year built1988
- Mortgage payment
Welcome Home! A must-see Beautiful END UNIT Townhome located in the heart of West Maple Ridge! This 3 Bedroom + Den, 2 Bathroom home features a Bright & Open Main Floor Plan with Spacious Updated Kitchen, New Paint, New Lighting, New Furnace (2024), New Washing Machine (2023), New Plumbing (PEX), New Flooring, Built-In Bar/Hutch Area, Features Walls, Custom Railings, Ceiling Fans, Electric Fireplace & much more! Outback features a Private End Unit Yard with Large Covered Deck Area, Artificial Turf, Storage Shed & Privacy Cedars! This unit also features 2 Parking including a generously sized garage & Large Designated Parking Space that fits a Full-Size Truck and is also located right next to Visitor Parking! All of this in a Family Friendly & Pet Friendly Complex!!
Home overview
- Heat source Forced air, natural gas
- Sewer/ septic Public sewer, sanitary sewer, storm sewer
- Construction materials
- Foundation
- Roof
- Fencing Fenced
- # parking spaces 2
- Parking desc
- # full baths 2
- # total bathrooms 2.0
- # of above grade bedrooms
- Appliances Washer/dryer, dishwasher, refrigerator, stove
- Community Shopping nearby
- Area Bc
- Water source Public
- Zoning description Rm-4
- Directions 9f7af4c49e64d791e08e3a17fec19586
- Basement information None
- Building size 1372.0
- Mls® # R3054746
- Property sub type Townhouse
- Status Active
- Virtual tour
- Tax year 2025
- Bedroom 2.489m X 3.581m
Level: Above - Bedroom 2.997m X 2.616m
Level: Above - Primary bedroom 3.759m X 3.607m
Level: Above - Living room 5.309m X 4.14m
Level: Main - Kitchen 3.683m X 3.378m
Level: Main - Dining room 2.692m X 3.15m
Level: Main - Foyer 4.318m X 1.88m
Level: Main - Den 3.073m X 3.658m
Level: Main
- Listing type identifier Idx

$-1,946
/ Month

