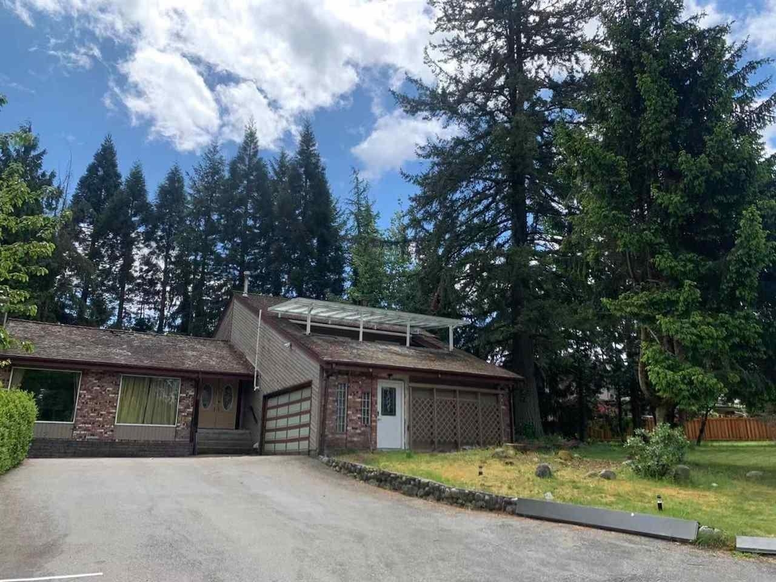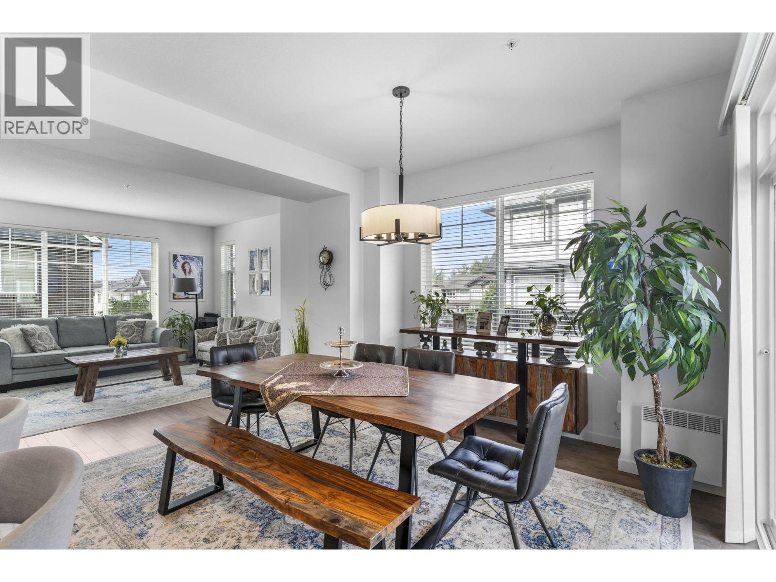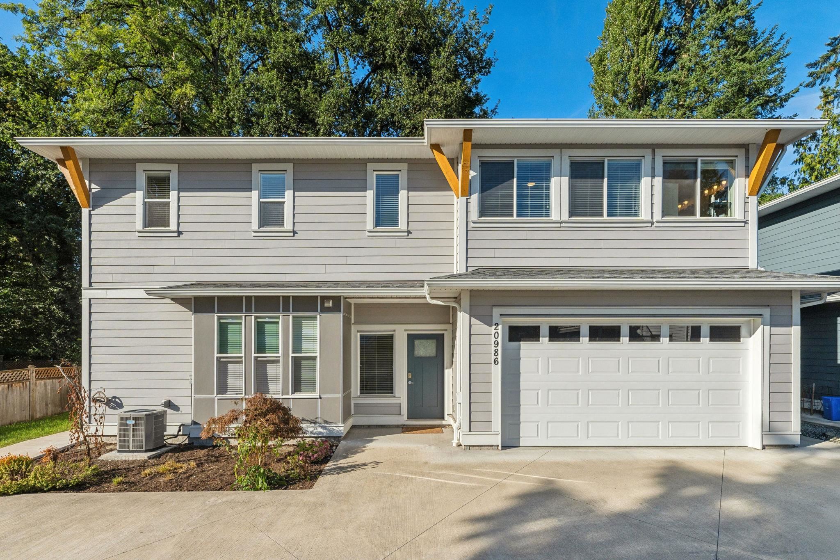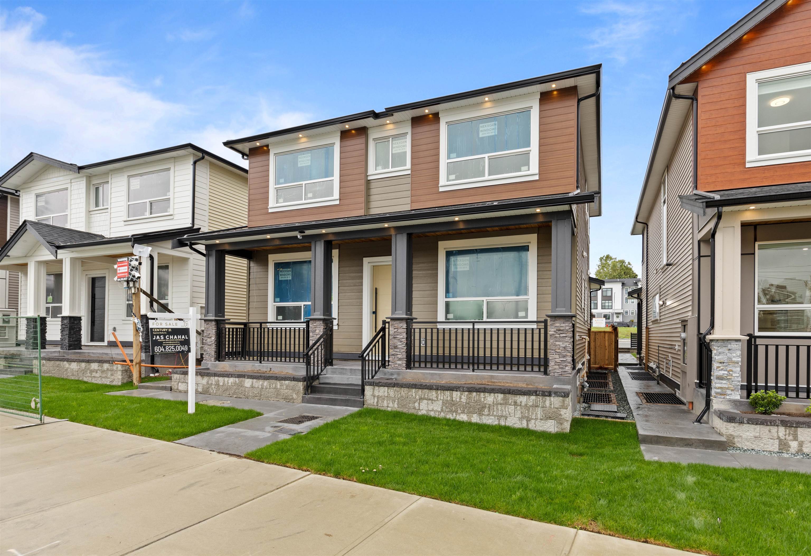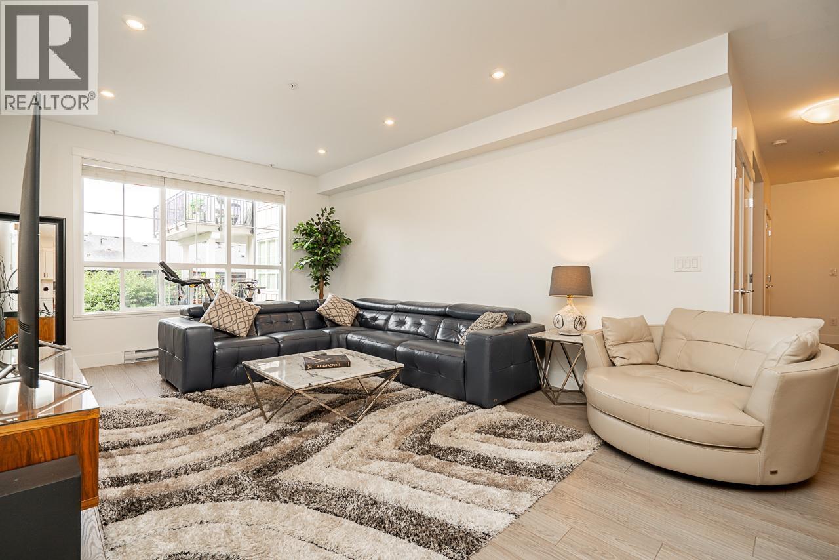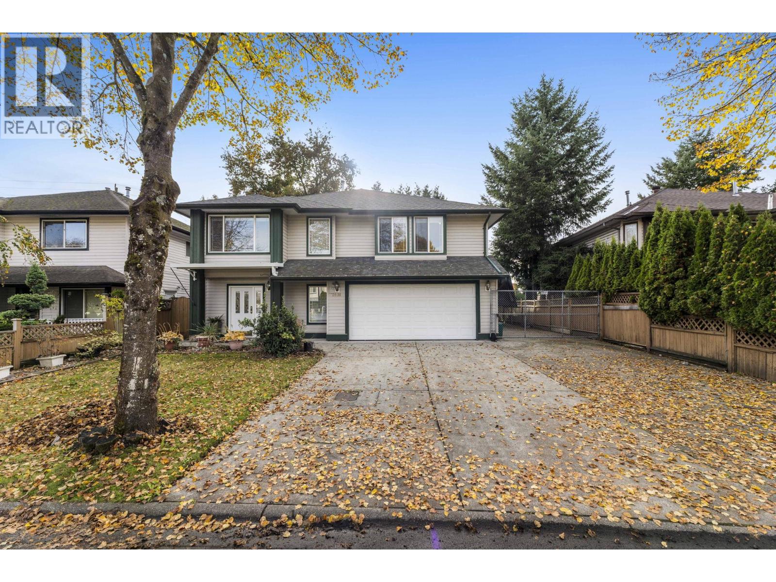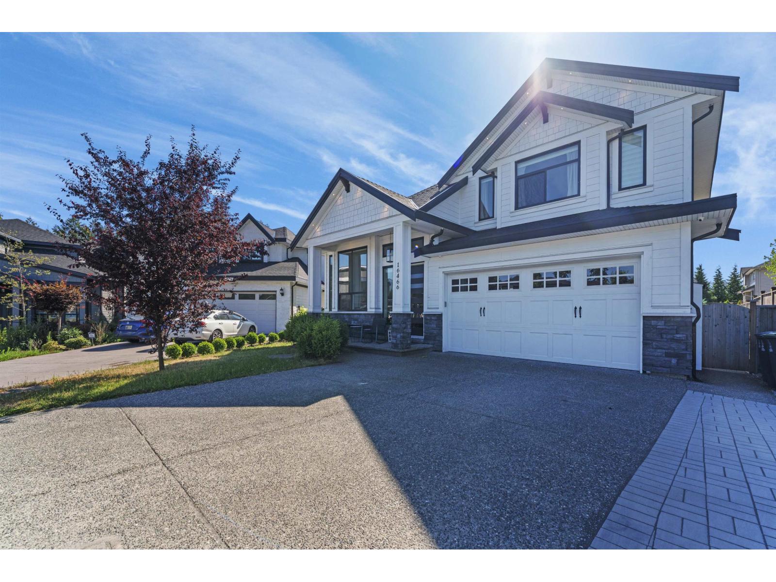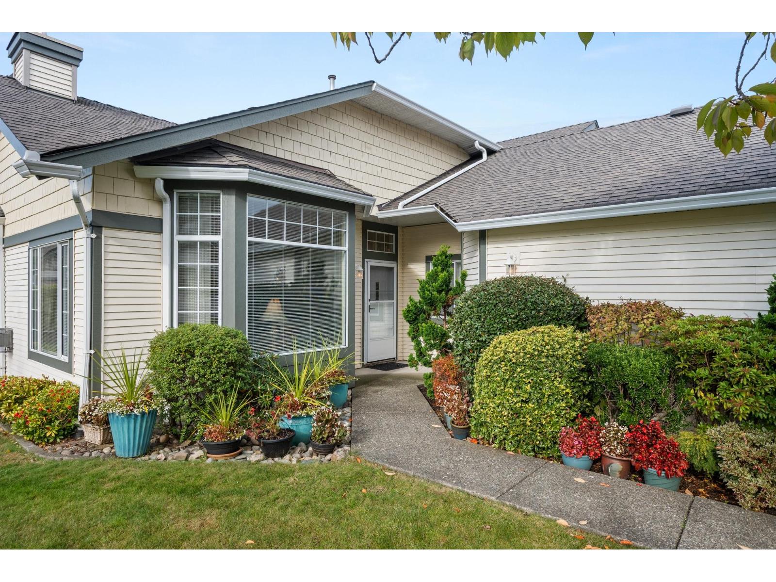- Houseful
- BC
- Maple Ridge
- Hammond
- 207 Street
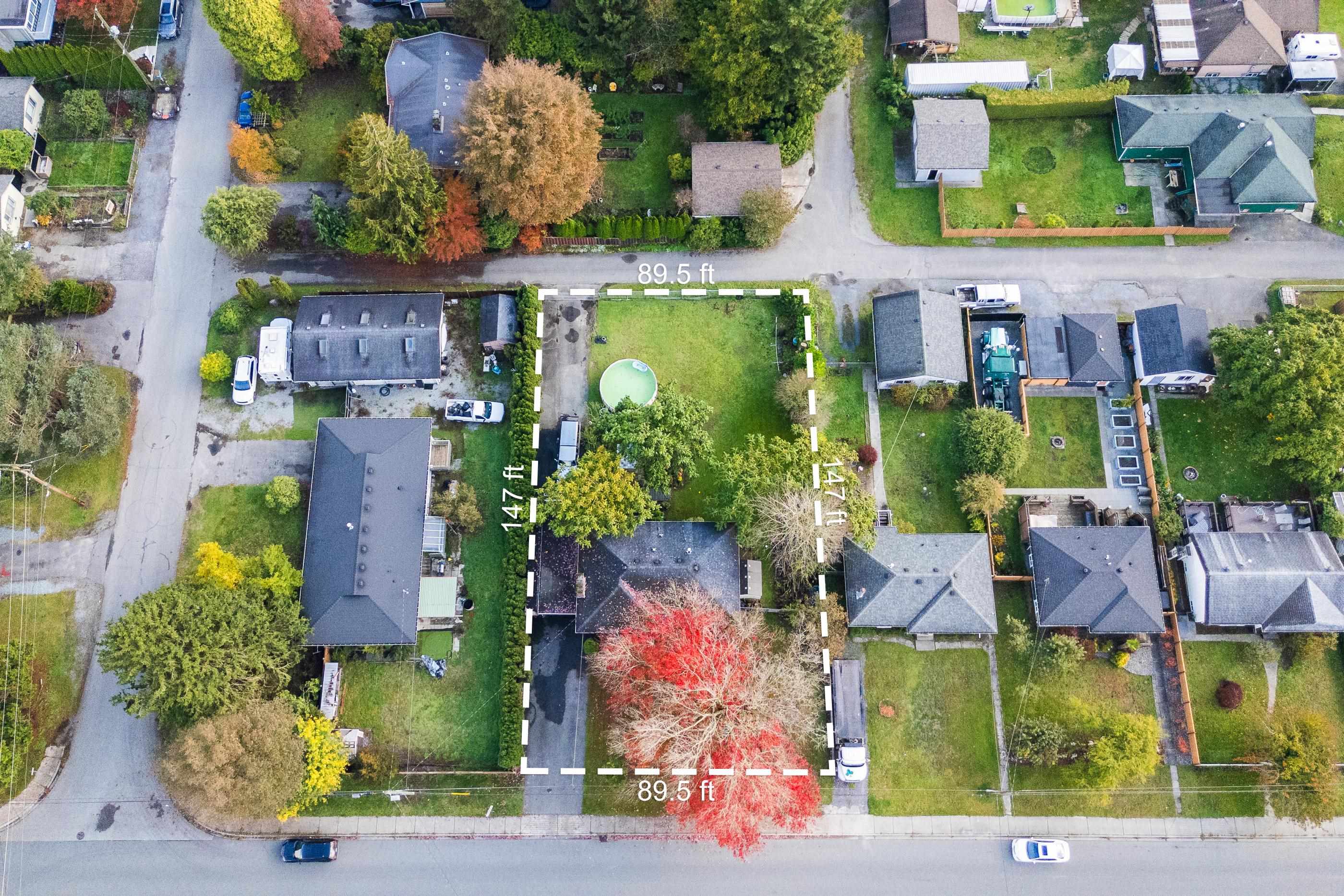
207 Street
For Sale
52 Days
$1,898,000 $198K
$1,700,000
5 beds
2 baths
2,194 Sqft
207 Street
For Sale
52 Days
$1,898,000 $198K
$1,700,000
5 beds
2 baths
2,194 Sqft
Highlights
Description
- Home value ($/Sqft)$775/Sqft
- Time on Houseful
- Property typeResidential
- Neighbourhood
- CommunityShopping Nearby
- Median school Score
- Year built1961
- Mortgage payment
The Official Community Plan (OCP) designates this property for medium-density multifamily development, with potential rezoning to RM2 for apartment use, supporting a Floor Space Ratio (FSR) of up to 2.5 under the "Major Corridor Residential" designation. Alternatively, the city is open to supporting options such as duplexes, triplexes, or fourplexes, with a maximum of four units. Situated in the desirable Hammond neighborhood, this location offers proximity to various shopping centers and schools, making it an excellent opportunity for developers looking to capitalize on the area’s growing demand for housing. This prime site holds significant potential for multifamily and smaller-scale developments with laneway access off the back!
MLS®#R3046321 updated 3 weeks ago.
Houseful checked MLS® for data 3 weeks ago.
Home overview
Amenities / Utilities
- Heat source Forced air, natural gas
- Sewer/ septic Public sewer, sanitary sewer, storm sewer
Exterior
- Construction materials
- Foundation
- Roof
- Fencing Fenced
- Parking desc
Interior
- # full baths 2
- # total bathrooms 2.0
- # of above grade bedrooms
- Appliances Washer/dryer, refrigerator, stove
Location
- Community Shopping nearby
- Area Bc
- Water source Public
- Zoning description Rs-1
Lot/ Land Details
- Lot dimensions 13157.0
Overview
- Lot size (acres) 0.3
- Basement information Full, finished
- Building size 2194.0
- Mls® # R3046321
- Property sub type Single family residence
- Status Active
- Tax year 2024
Rooms Information
metric
- Flex room 3.023m X 2.337m
Level: Basement - Living room 4.597m X 3.48m
Level: Basement - Bedroom 3.048m X 3.658m
Level: Basement - Kitchen 2.769m X 3.048m
Level: Basement - Bedroom 3.251m X 4.166m
Level: Basement - Living room 3.81m X 5.41m
Level: Main - Flex room 2.616m X 2.337m
Level: Main - Kitchen 2.616m X 3.988m
Level: Main - Bedroom 3.505m X 3.073m
Level: Main - Bedroom 2.413m X 3.251m
Level: Main - Bedroom 3.251m X 3.988m
Level: Main
SOA_HOUSEKEEPING_ATTRS
- Listing type identifier Idx

Lock your rate with RBC pre-approval
Mortgage rate is for illustrative purposes only. Please check RBC.com/mortgages for the current mortgage rates
$-4,533
/ Month25 Years fixed, 20% down payment, % interest
$
$
$
%
$
%

Schedule a viewing
No obligation or purchase necessary, cancel at any time
Nearby Homes
Real estate & homes for sale nearby




