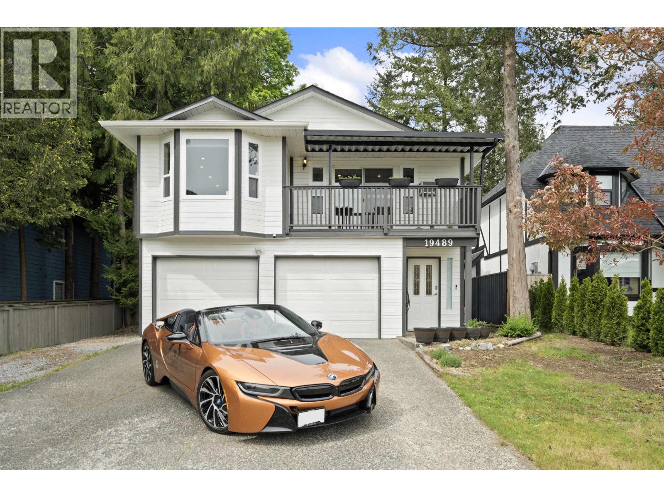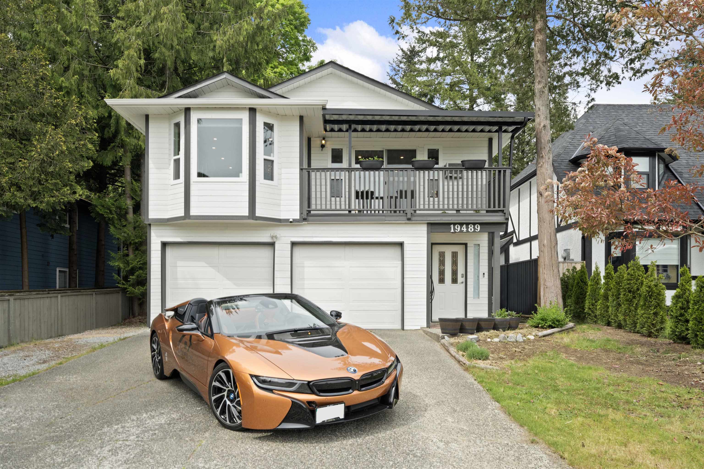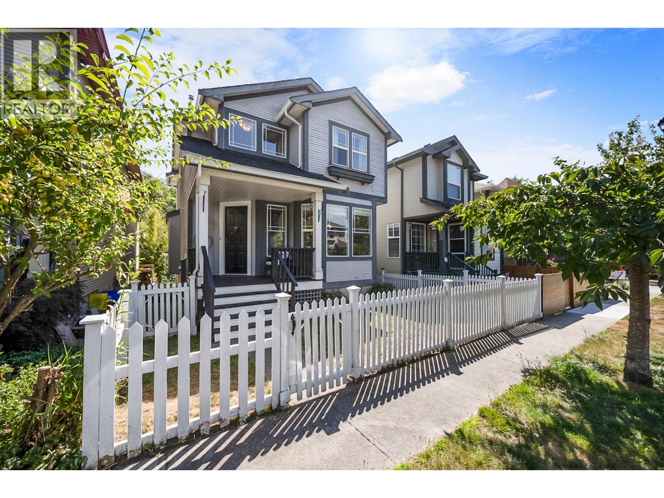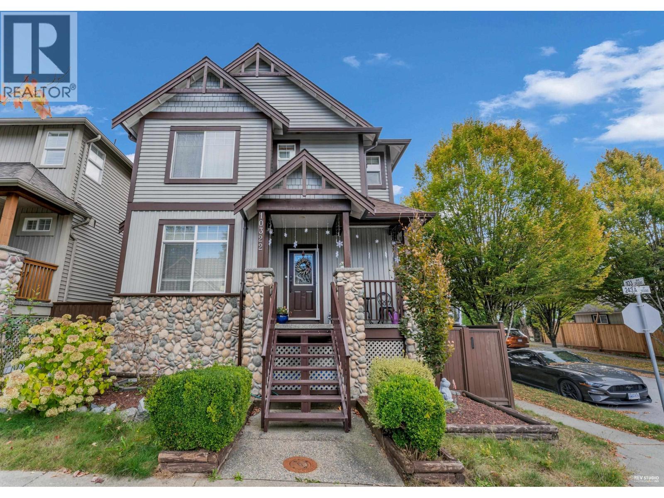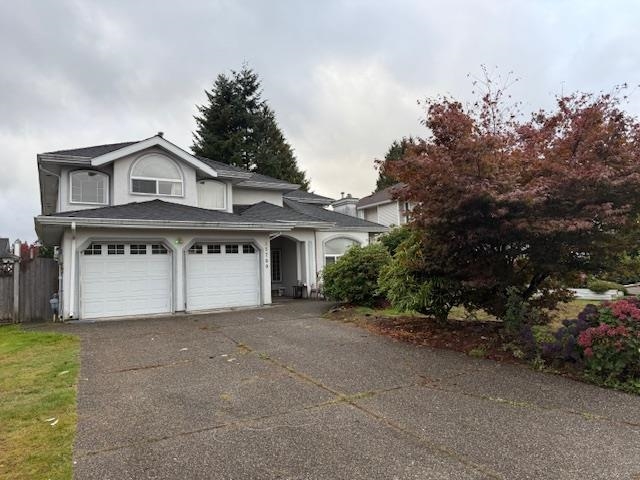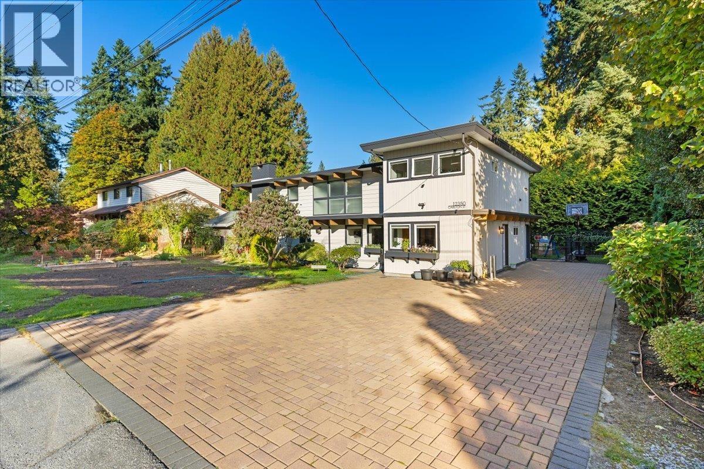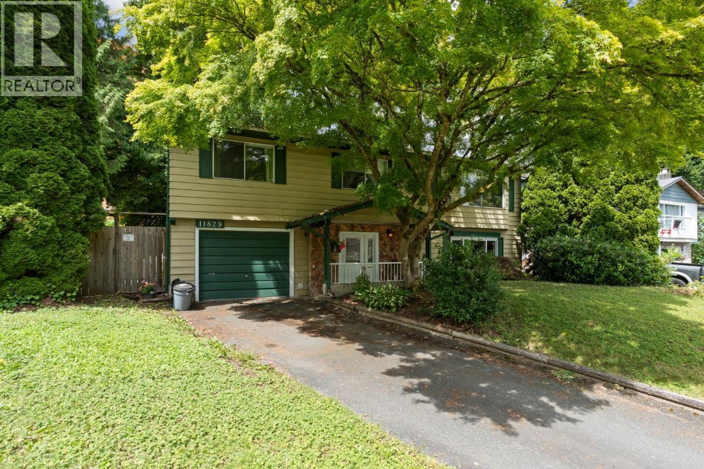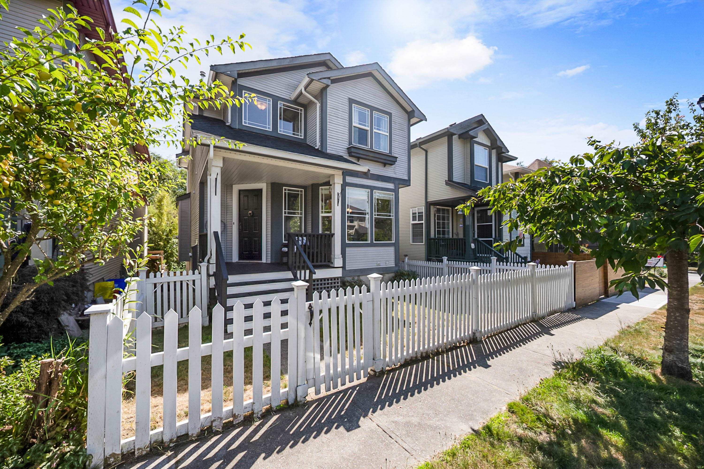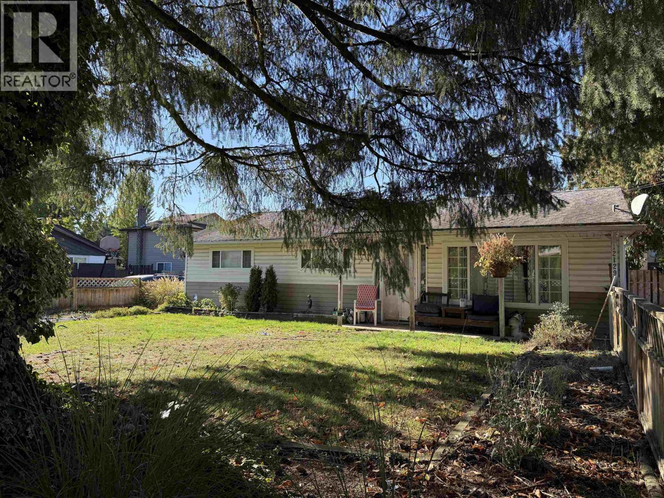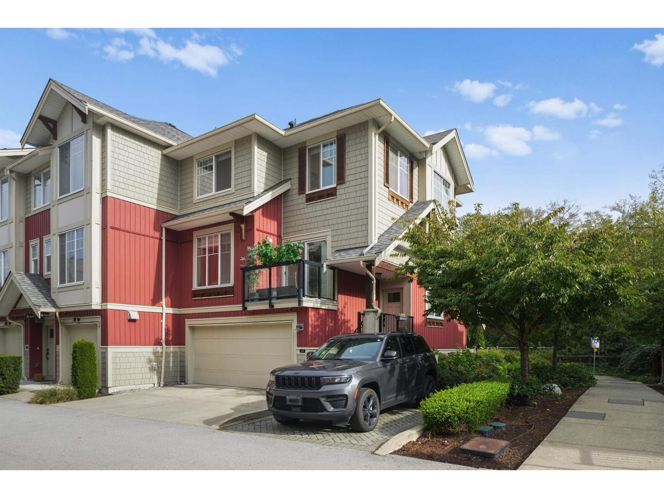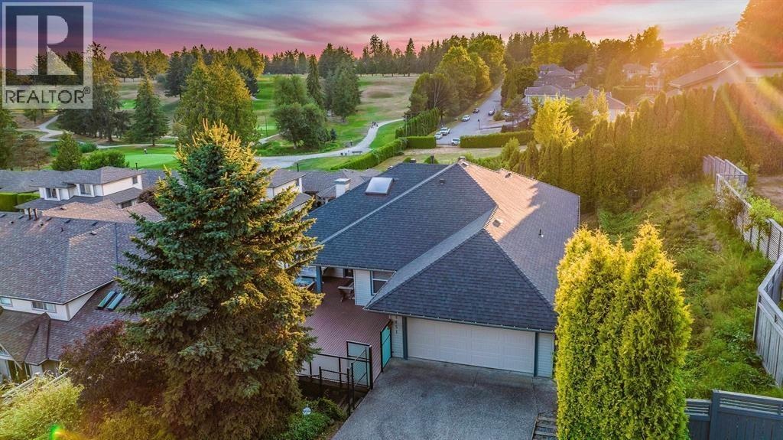- Houseful
- BC
- Maple Ridge
- Hammond
- 207a Street
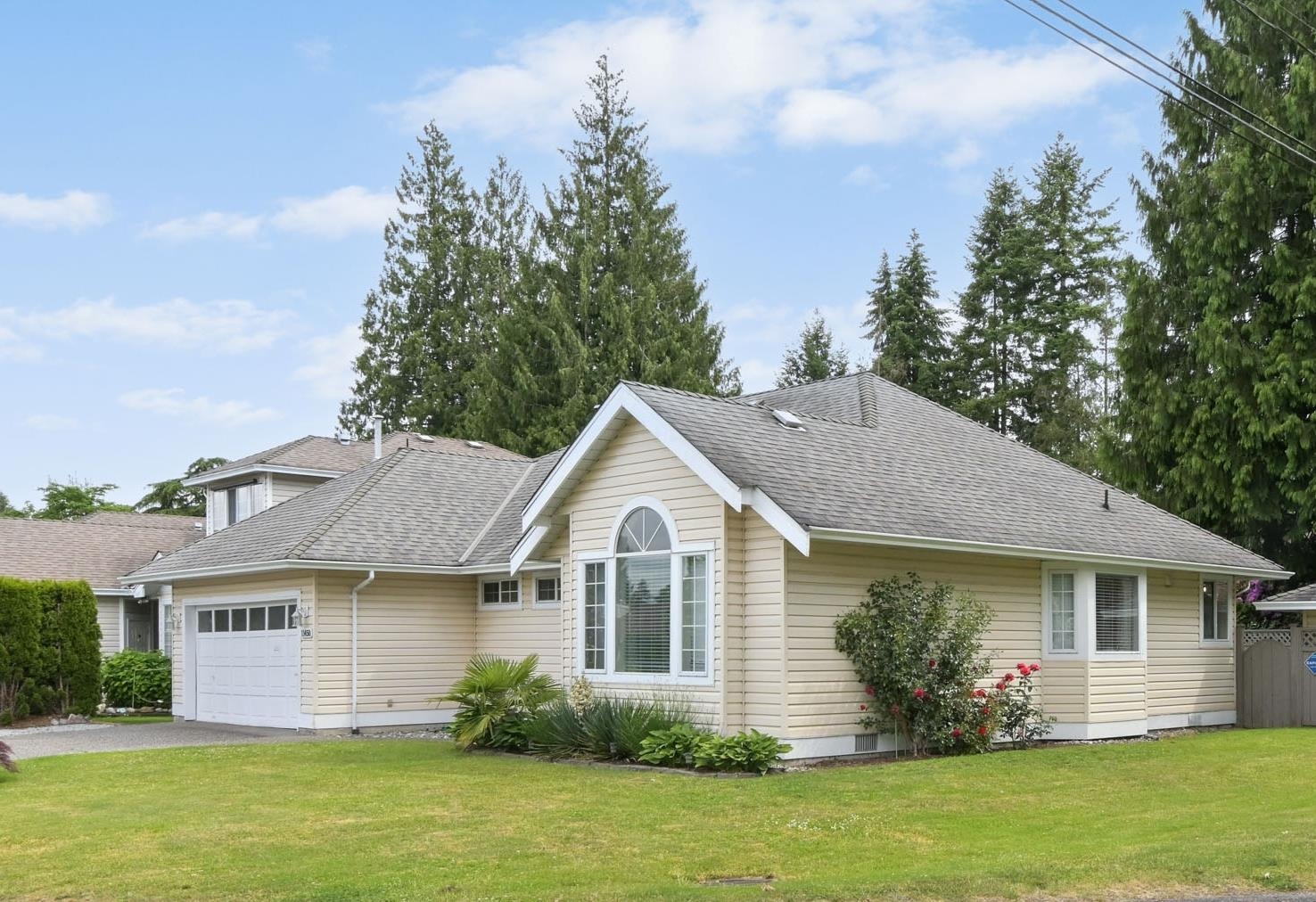
Highlights
Description
- Home value ($/Sqft)$636/Sqft
- Time on Houseful
- Property typeResidential
- StyleRancher/bungalow, rancher/bungalow w/loft
- Neighbourhood
- CommunityShopping Nearby
- Median school Score
- Year built1988
- Mortgage payment
Spacious West Maple Ridge Rancher with Loft – Prime Location & Versatile Living - just minutes from the Golden Ears Bridge and Lougheed Hwy. Bright living room with vaulted ceiling a great place to entertain. Dining room with easy access to Kitchen. Family room with gas fireplace off kitchen, a place to relax with access to the back yard with covered patio. Designed for people who want the convenience of a Large Primary bedroom on Main floor with full en-suite PLUS second very Large Primary bedroom Upstairs with full en-suite - ideal for guests or as a personal retreat or large work from home space. 3 full bathrooms. Laundry room. Crawl space. Double garage. Built for functionality and ease of living. Walking distance to shopping, restaurants, recreation facilities, and transit. No sign.
Home overview
- Heat source Forced air, natural gas
- Sewer/ septic Public sewer, sanitary sewer, storm sewer
- Construction materials
- Foundation
- Roof
- # parking spaces 5
- Parking desc
- # full baths 3
- # total bathrooms 3.0
- # of above grade bedrooms
- Appliances Washer/dryer, dishwasher, refrigerator, stove
- Community Shopping nearby
- Area Bc
- Subdivision
- Water source Public
- Zoning description R-1
- Lot dimensions 5571.0
- Lot size (acres) 0.13
- Basement information Crawl space
- Building size 1649.0
- Mls® # R3053571
- Property sub type Single family residence
- Status Active
- Virtual tour
- Tax year 2025
- Primary bedroom 4.851m X 5.613m
Level: Above - Nook 1.372m X 1.651m
Level: Above - Living room 4.115m X 5.004m
Level: Main - Eating area 2.616m X 3.251m
Level: Main - Dining room 2.489m X 3.658m
Level: Main - Primary bedroom 3.505m X 4.75m
Level: Main - Laundry 1.6m X 3.658m
Level: Main - Kitchen 2.743m X 3.404m
Level: Main - Family room 3.683m X 3.683m
Level: Main - Walk-in closet 1.219m X 1.473m
Level: Main
- Listing type identifier Idx

$-2,795
/ Month

