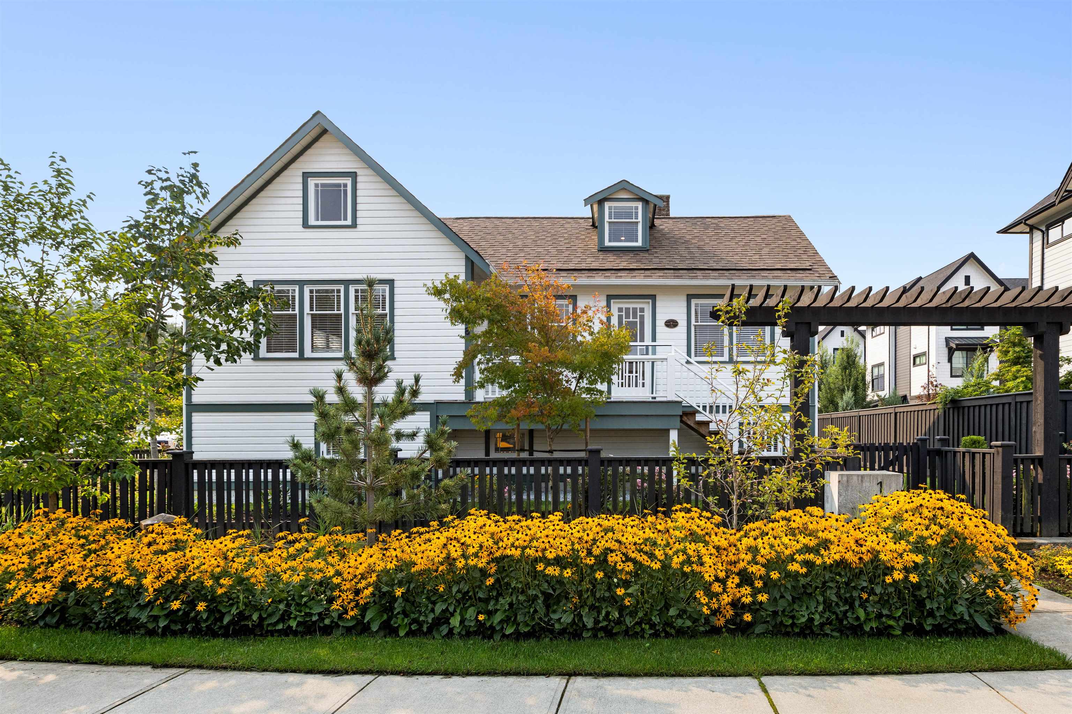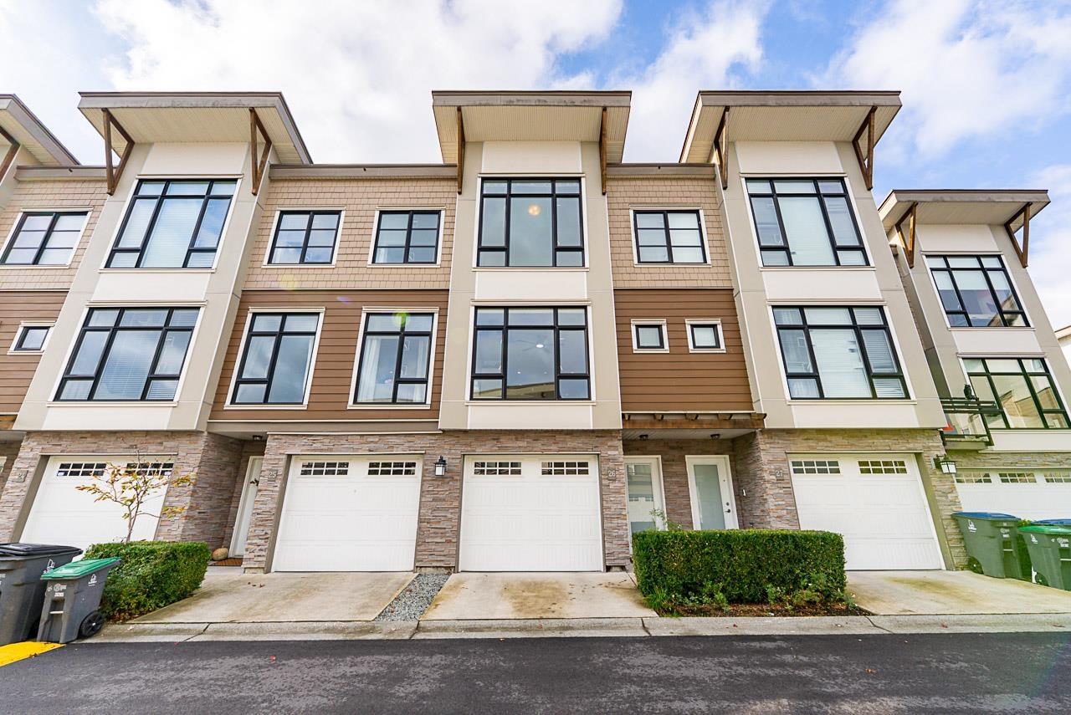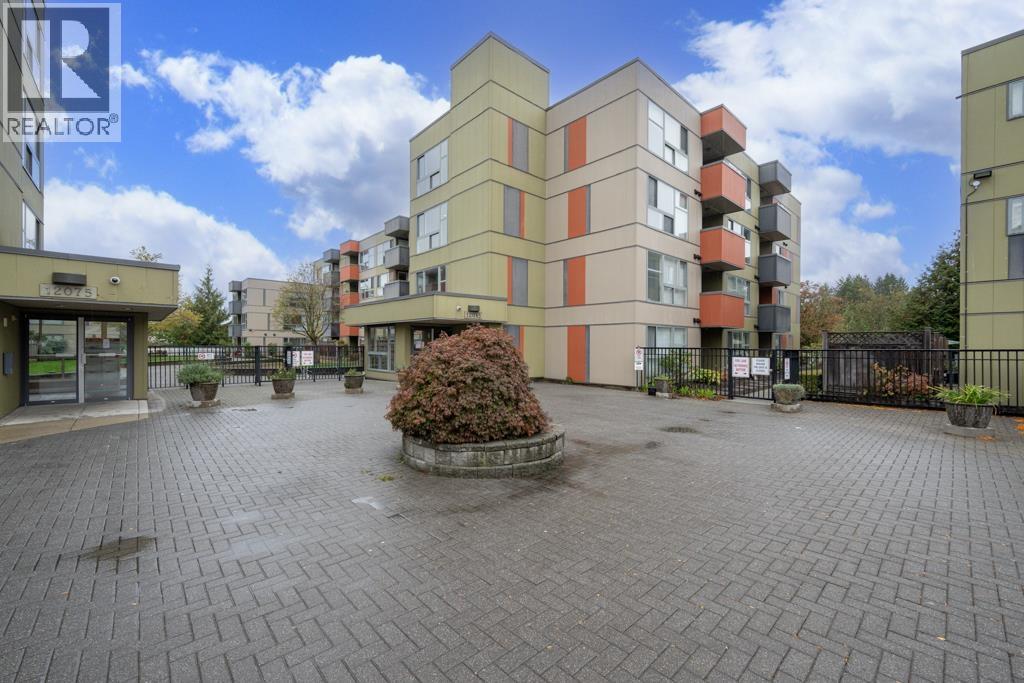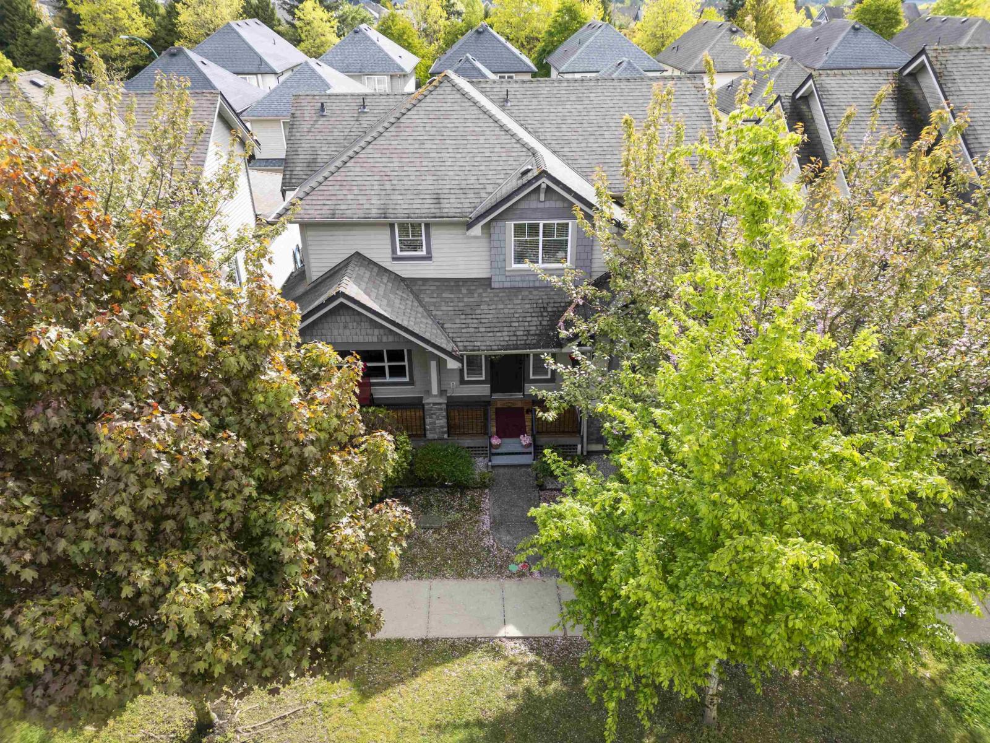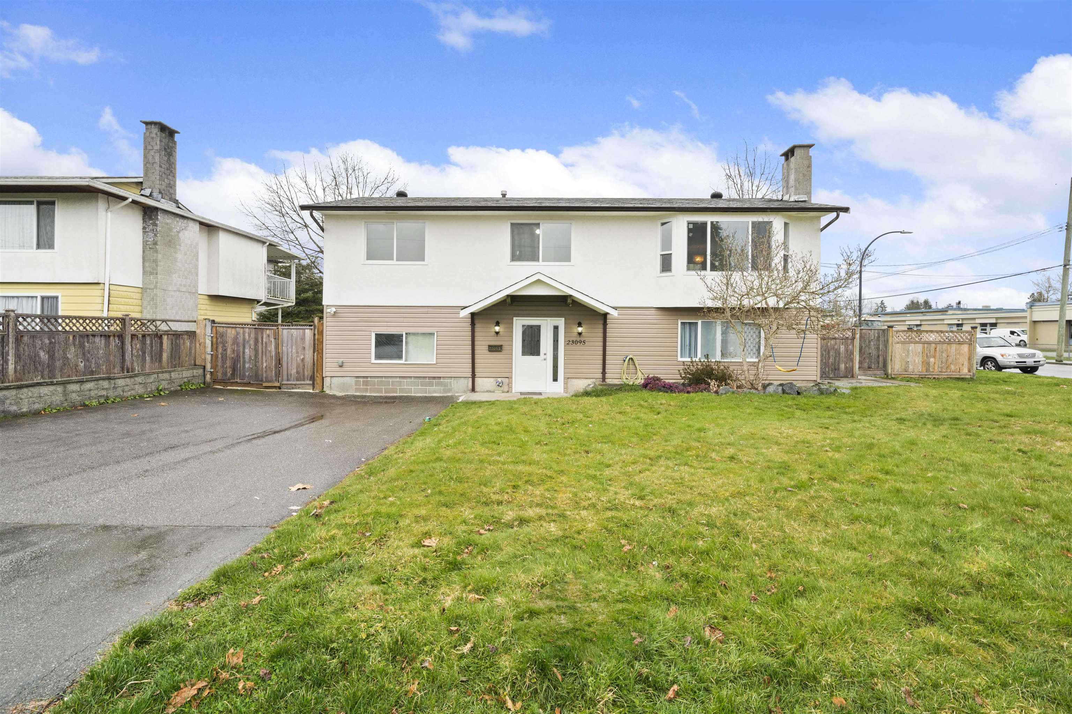- Houseful
- BC
- Maple Ridge
- Hammond
- 207th Street
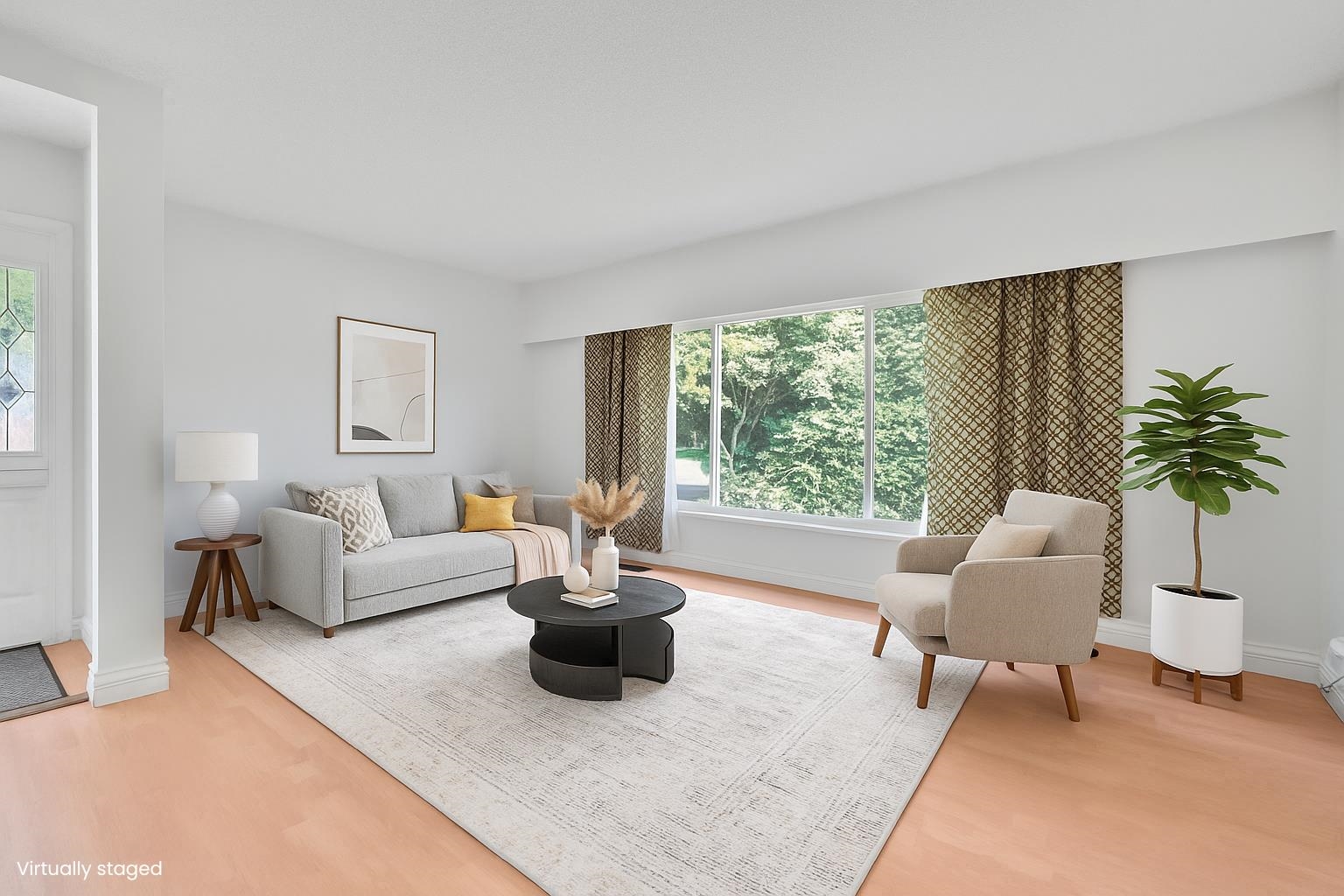
207th Street
For Sale
36 Days
$849,000 $29K
$820,000
3 beds
1 baths
1,761 Sqft
207th Street
For Sale
36 Days
$849,000 $29K
$820,000
3 beds
1 baths
1,761 Sqft
Highlights
Description
- Home value ($/Sqft)$466/Sqft
- Time on Houseful
- Property typeResidential
- StyleRancher/bungalow, rancher/bungalow w/bsmt.
- Neighbourhood
- CommunityIndependent Living, Shopping Nearby
- Median school Score
- Year built1946
- Mortgage payment
FRESHLY CLEANED, PAINTED & LANDSCAPED - this 6,360sqft lot in the heart of Maple Ridge offers NO STRATA FEES and UNLIMITED POTENTIAL for BUILDERS, INVESTORS, or FIRST-TIME BUYERS - READY FOR YOU TO MOVE IN. Privately hedged with mature landscaping, this charming 1946 home offers original hardwood floors, timeless character, and a full unfinished basement ready for your creative vision.. All in a family friendly neighbourhood just MINUTES TO TOP-RATED SCHOOLS, SHOPPING, GOLF, RESTAURANTS, and TRANSIT- WITH A BUS STOP RIGHT AT YOUR DOORSTEP.
MLS®#R3047415 updated 1 week ago.
Houseful checked MLS® for data 1 week ago.
Home overview
Amenities / Utilities
- Heat source Forced air, natural gas
- Sewer/ septic Public sewer, sanitary sewer
Exterior
- Construction materials
- Foundation
- Roof
- # parking spaces 3
- Parking desc
Interior
- # full baths 1
- # total bathrooms 1.0
- # of above grade bedrooms
- Appliances Washer/dryer, dishwasher, refrigerator, stove, freezer
Location
- Community Independent living, shopping nearby
- Area Bc
- Water source Public
- Zoning description Rs-1
- Directions 330c68f4262332756720d7da8c3d81d3
Lot/ Land Details
- Lot dimensions 6360.0
Overview
- Lot size (acres) 0.15
- Basement information Crawl space, partially finished, unfinished
- Building size 1761.0
- Mls® # R3047415
- Property sub type Single family residence
- Status Active
- Virtual tour
- Tax year 2024
Rooms Information
metric
- Storage 6.858m X 3.708m
Level: Basement - Laundry 2.235m X 3.505m
Level: Basement - Storage 1.346m X 2.845m
Level: Basement - Flex room 4.394m X 3.454m
Level: Basement - Living room 5.258m X 4.724m
Level: Main - Kitchen 2.388m X 3.531m
Level: Main - Primary bedroom 4.293m X 3.429m
Level: Main - Bedroom 3.708m X 2.718m
Level: Main - Bedroom 3.2m X 3.556m
Level: Main - Dining room 1.956m X 3.505m
Level: Main
SOA_HOUSEKEEPING_ATTRS
- Listing type identifier Idx

Lock your rate with RBC pre-approval
Mortgage rate is for illustrative purposes only. Please check RBC.com/mortgages for the current mortgage rates
$-2,187
/ Month25 Years fixed, 20% down payment, % interest
$
$
$
%
$
%

Schedule a viewing
No obligation or purchase necessary, cancel at any time
Nearby Homes
Real estate & homes for sale nearby





