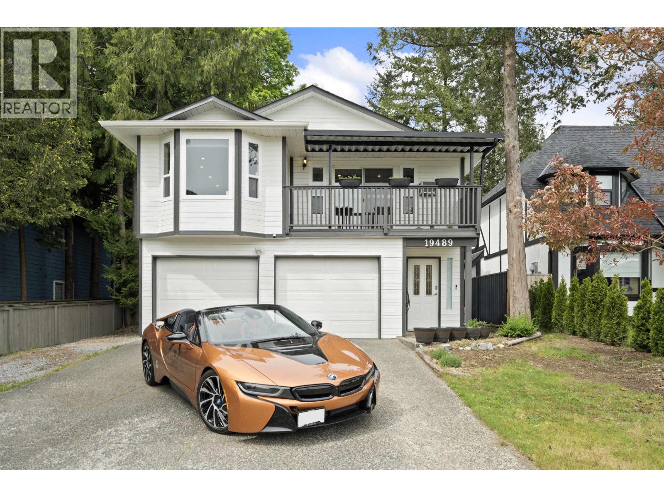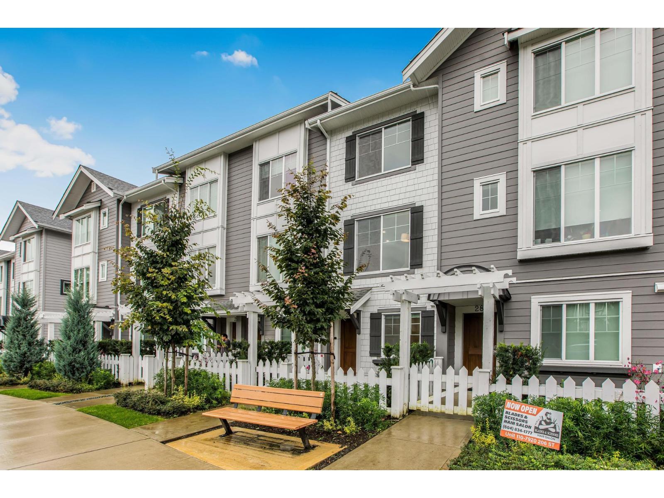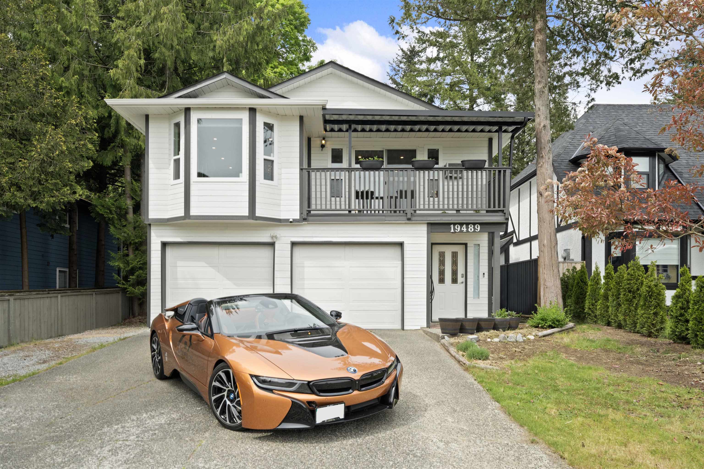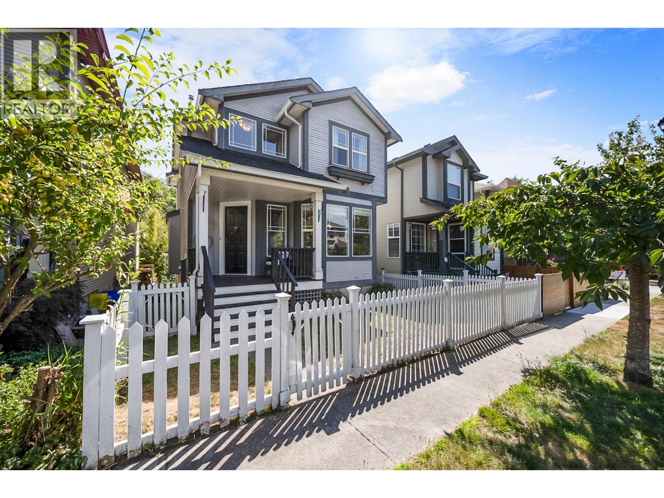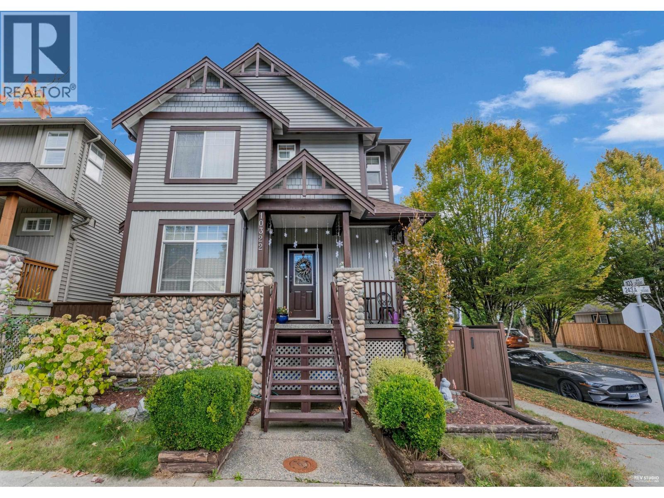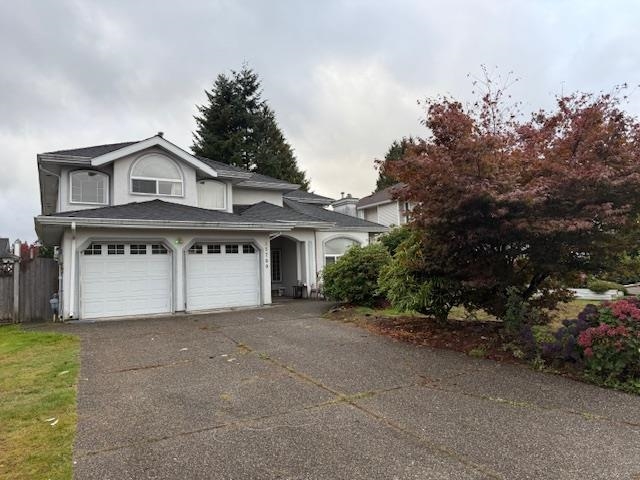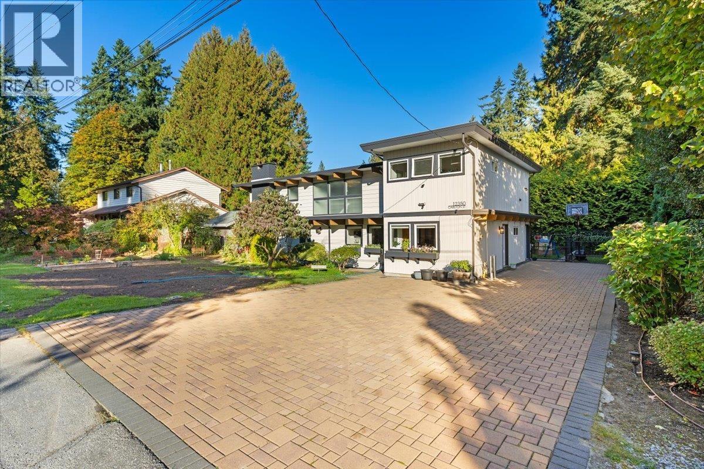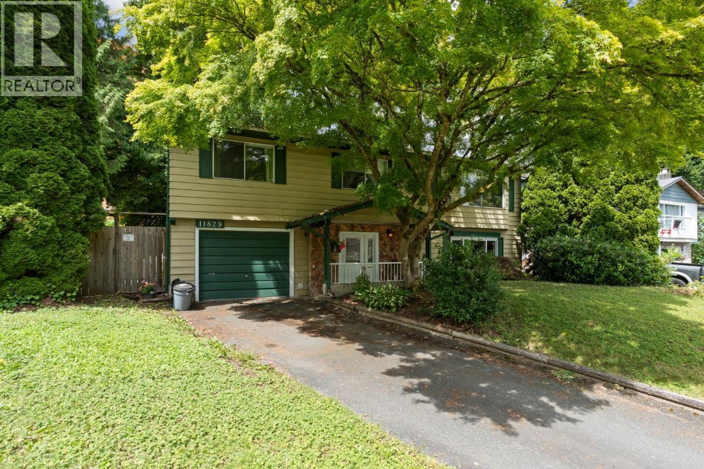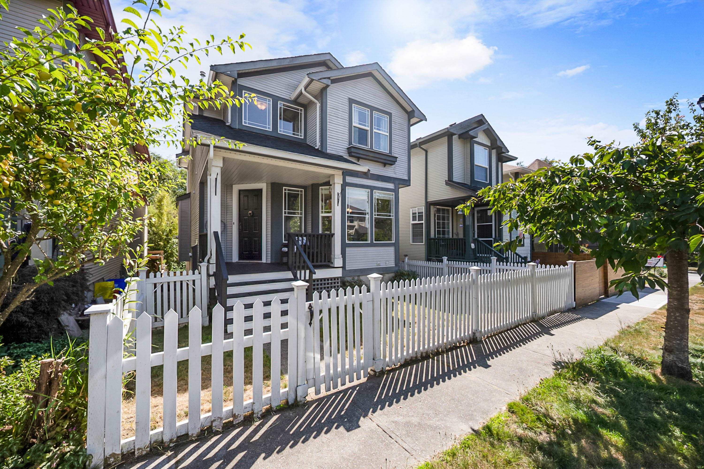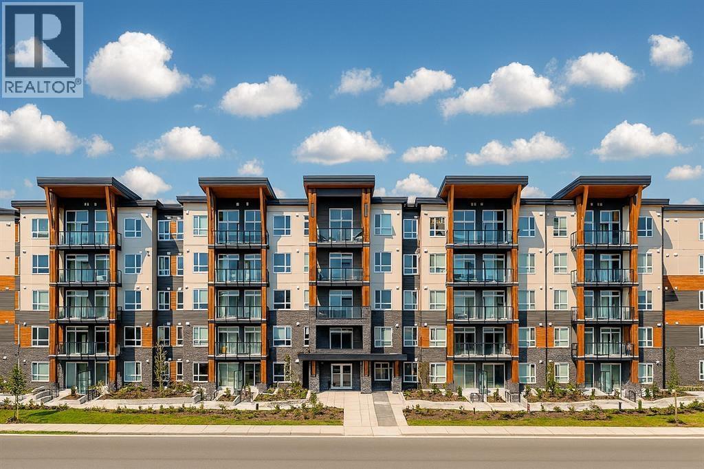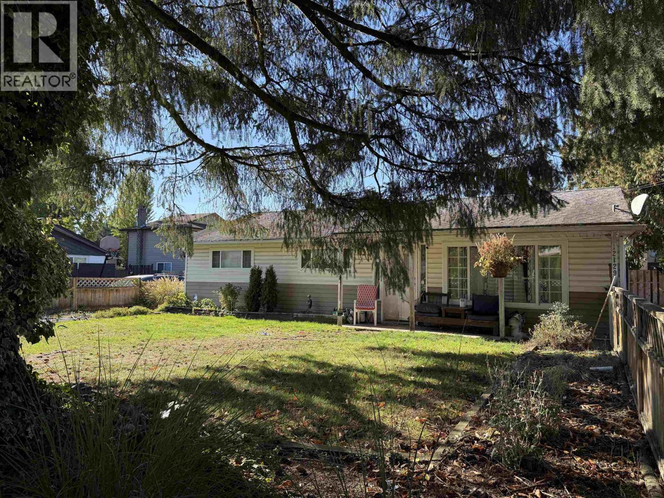- Houseful
- BC
- Maple Ridge
- Hammond
- 208 Street
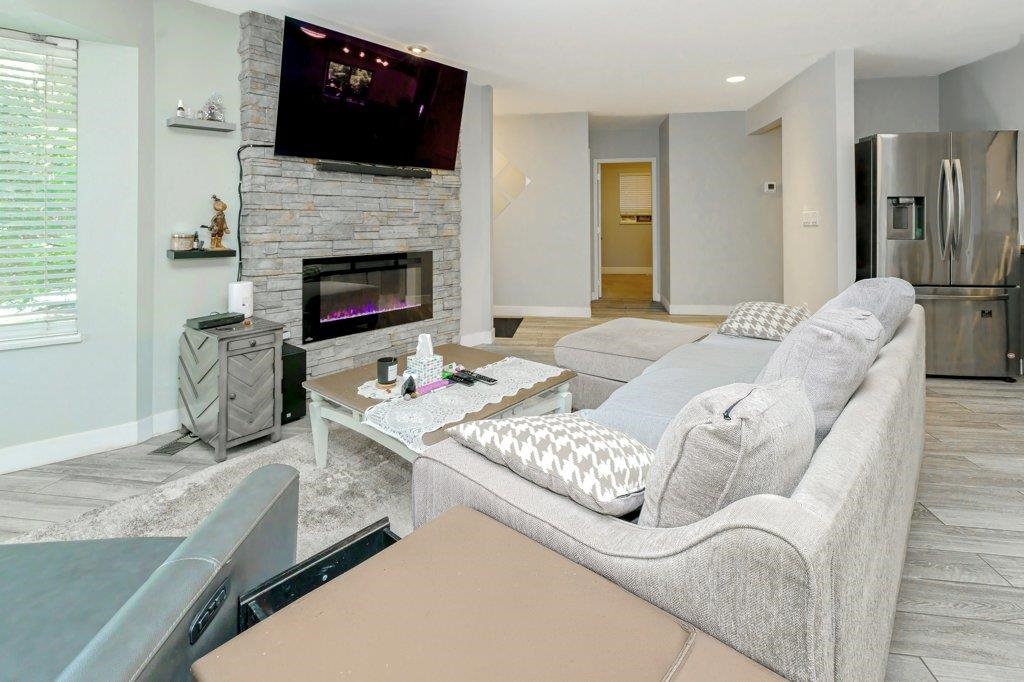
Highlights
Description
- Home value ($/Sqft)$567/Sqft
- Time on Houseful
- Property typeResidential
- StyleRancher/bungalow, rancher/bungalow w/bsmt.
- Neighbourhood
- CommunityShopping Nearby
- Median school Score
- Year built1966
- Mortgage payment
WEST MAPLE RIDGE, renovated rancher with basement, large fenced private lot, no thru road, with possible future development potential & falls within the Lougheed Transit Corridor-the property that you have been waiting for is here! The home has had extensive upgrades including new air conditioning, plumbing & wiring upgrades, new furnace, hot water on demand, newer roof & new appliances. The main floor has an open concept kitchen and living room area with lots of bright new pot lights & 3 large bedrooms including primary with ensuite. Downstairs is a large rec room area & a 4th bedroom as well as a secure storage room. The drive thru garage allows access to the serene backyard big enough to build a shop or garden suite with City approval. Easy access to WCE and Golden Ears Bridge.
Home overview
- Heat source Forced air, natural gas
- Sewer/ septic Public sewer, sanitary sewer
- Construction materials
- Foundation
- Roof
- Fencing Fenced
- # parking spaces 1
- Parking desc
- # full baths 2
- # total bathrooms 2.0
- # of above grade bedrooms
- Appliances Washer/dryer, dishwasher, refrigerator, stove
- Community Shopping nearby
- Area Bc
- Water source Public
- Zoning description Rs-1
- Lot dimensions 10606.0
- Lot size (acres) 0.24
- Basement information Full, finished
- Building size 2417.0
- Mls® # R3058618
- Property sub type Single family residence
- Status Active
- Virtual tour
- Tax year 2024
- Bedroom 2.642m X 4.14m
- Storage 4.191m X 3.734m
- Recreation room 7.849m X 10.49m
- Primary bedroom 6.477m X 3.835m
Level: Main - Bedroom 3.454m X 4.216m
Level: Main - Bedroom 3.708m X 3.023m
Level: Main - Living room 4.699m X 6.655m
Level: Main - Kitchen 4.42m X 5.563m
Level: Main
- Listing type identifier Idx

$-3,653
/ Month

