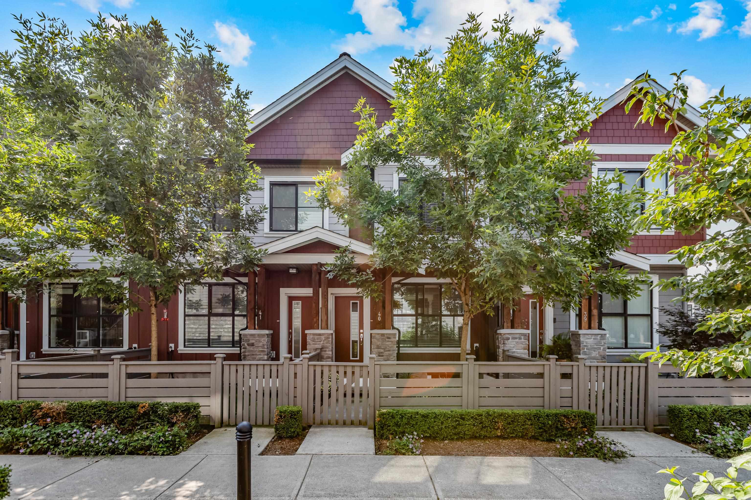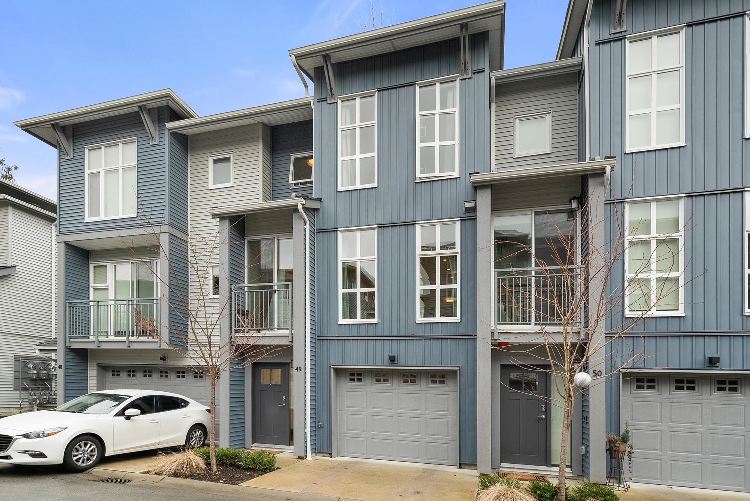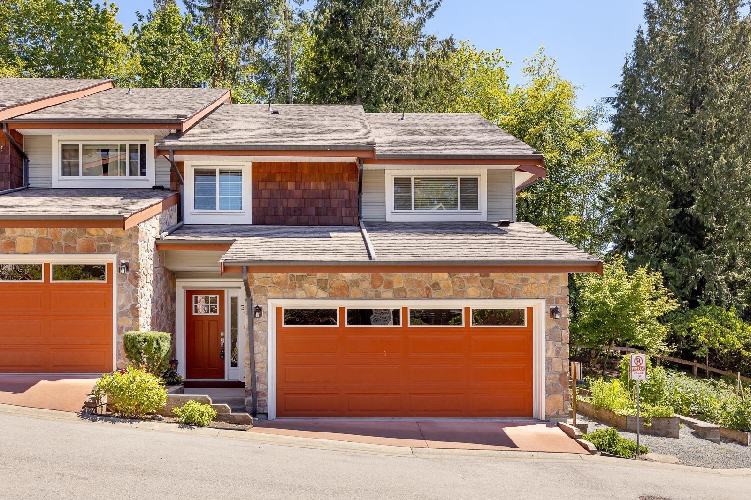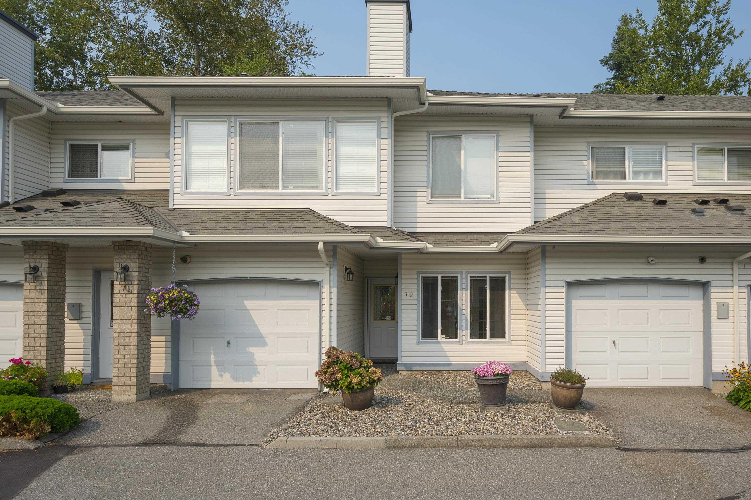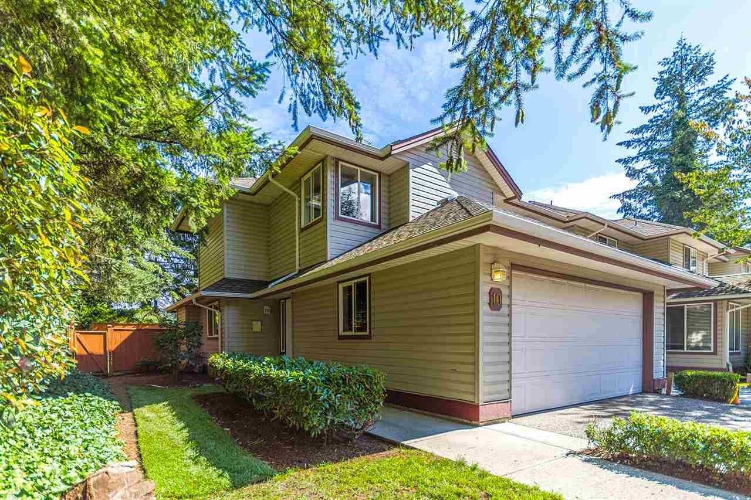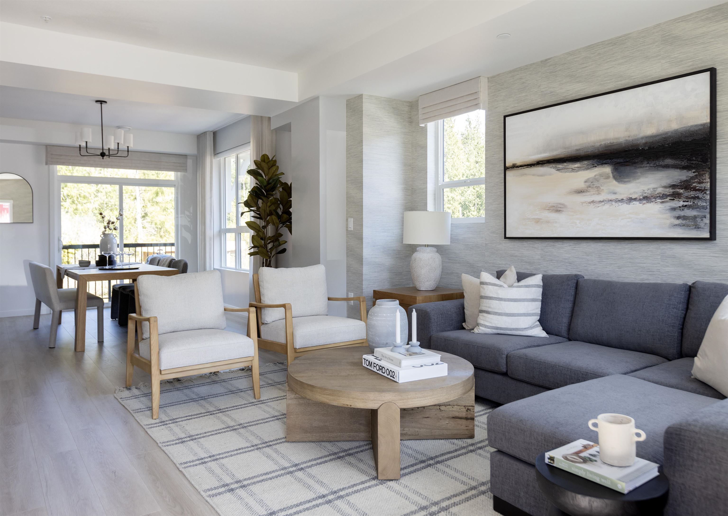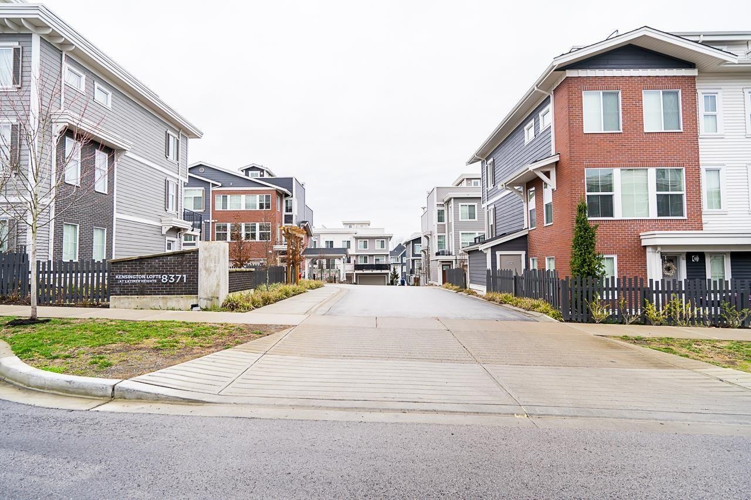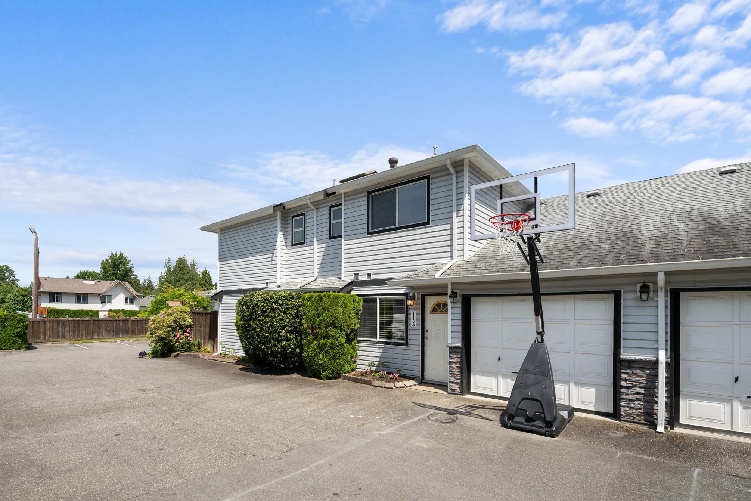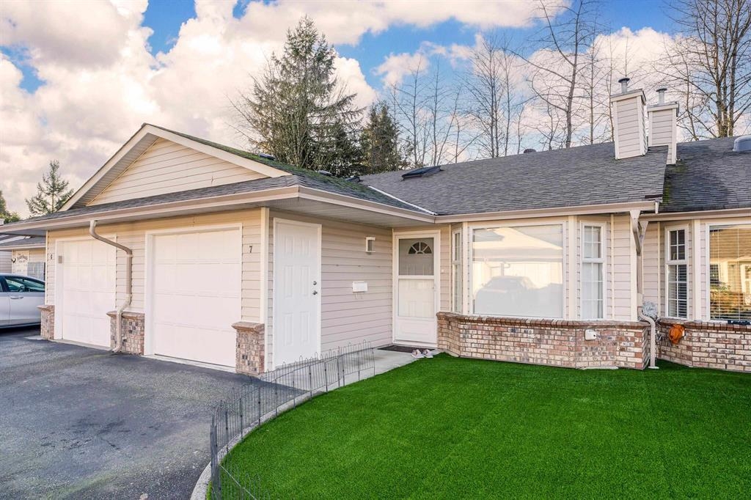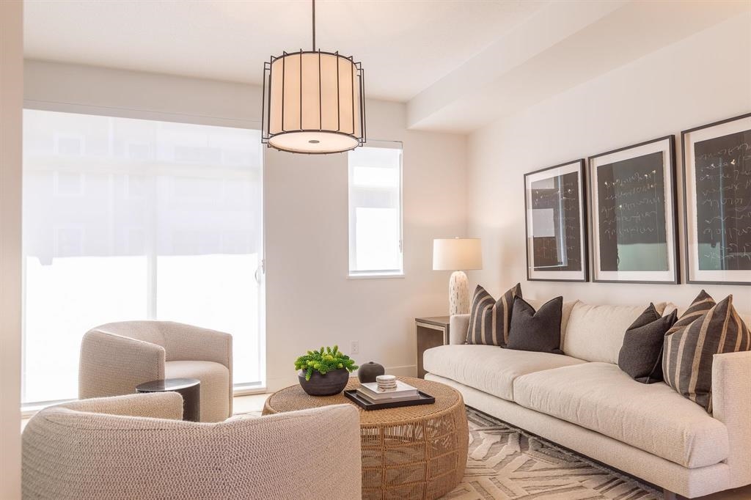- Houseful
- BC
- Maple Ridge
- Hammond
- 20841 Dewdney Trunk Road #34
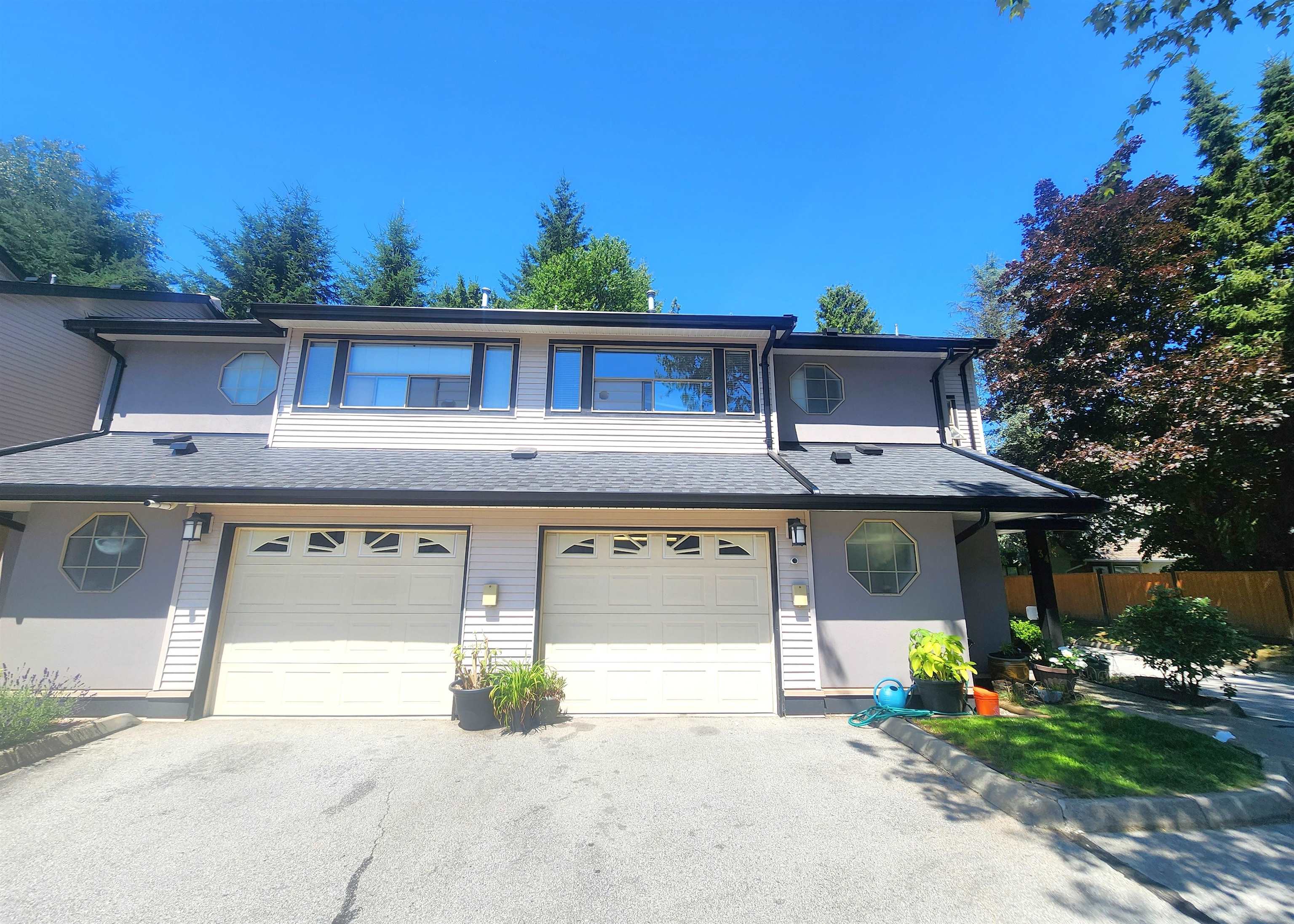
20841 Dewdney Trunk Road #34
20841 Dewdney Trunk Road #34
Highlights
Description
- Home value ($/Sqft)$506/Sqft
- Time on Houseful
- Property typeResidential
- Neighbourhood
- CommunityShopping Nearby
- Median school Score
- Year built1993
- Mortgage payment
BRAND NEW ROOF, GUTTERS, FURNACE, HOT WATER TANK & PAINT! This 3 bedroom, 3 bath end unit is turn-key, quick possession available, and offers peace of mind with major upgrades already done. Features vaulted ceilings, a spacious living room full of natural light, and a convenient powder room on the main. Enjoy a private, fenced yard backing onto a tranquil ravine - perfect for relaxing or entertaining. Ideal for investors, first-time buyers, or anyone seeking a quiet, central location. Located in desirable Northwest Maple Ridge with quick access to highways and Golden Ears Bridge for easy commuting. Just steps to schools, shopping, parks, and all amenities - comfort and convenience. Don't forget to bring 2 pets ANY SIZE! OPEN HOUSE SAT 09/06 2-4PM
Home overview
- Heat source Forced air, natural gas
- Sewer/ septic Public sewer, sanitary sewer, storm sewer
- # total stories 2.0
- Construction materials
- Foundation
- Roof
- Fencing Fenced
- # parking spaces 2
- Parking desc
- # full baths 2
- # half baths 1
- # total bathrooms 3.0
- # of above grade bedrooms
- Appliances Washer/dryer, dishwasher, refrigerator, stove
- Community Shopping nearby
- Area Bc
- Subdivision
- View Yes
- Water source Public
- Zoning description Rm-1
- Basement information None
- Building size 1384.0
- Mls® # R3021167
- Property sub type Townhouse
- Status Active
- Tax year 2024
- Laundry 1.524m X 2.235m
Level: Above - Bedroom 3.15m X 3.302m
Level: Above - Primary bedroom 3.302m X 4.572m
Level: Above - Bedroom 3.099m X 3.531m
Level: Above - Foyer 1.499m X 1.981m
Level: Main - Dining room 2.642m X 4.242m
Level: Main - Kitchen 2.413m X 3.81m
Level: Main - Eating area 2.362m X 2.413m
Level: Main - Living room 3.886m X 5.461m
Level: Main
- Listing type identifier Idx

$-1,867
/ Month

