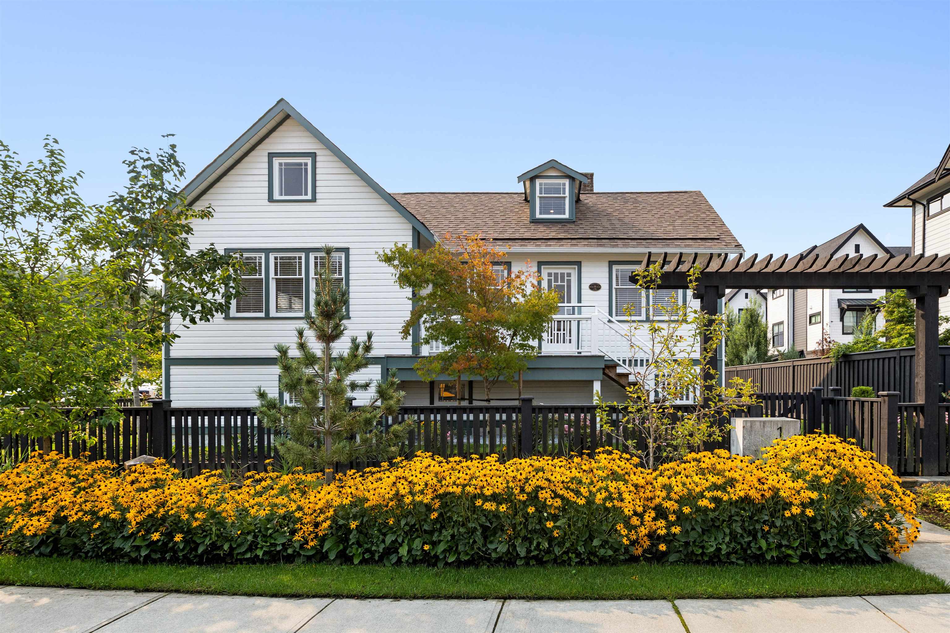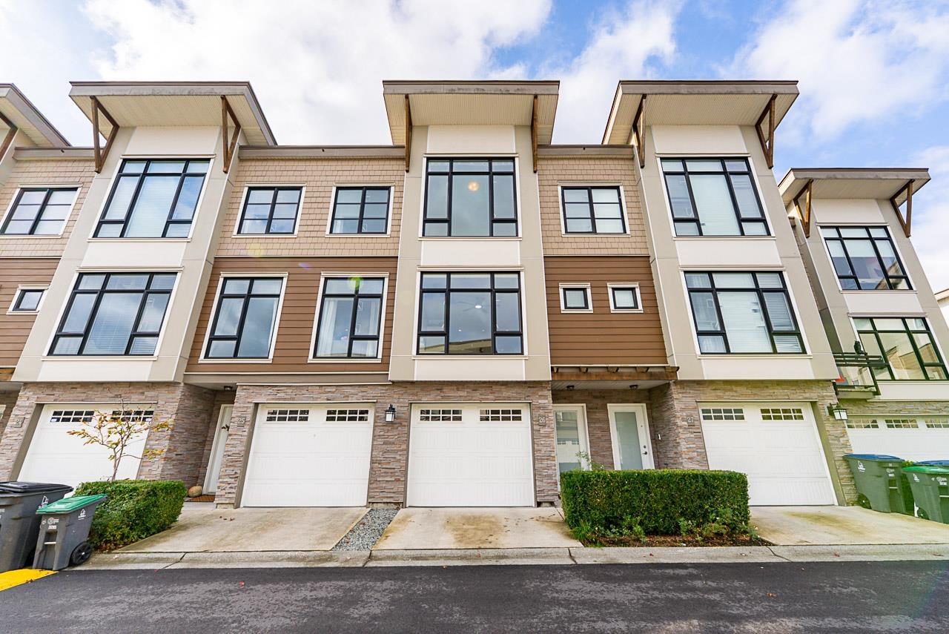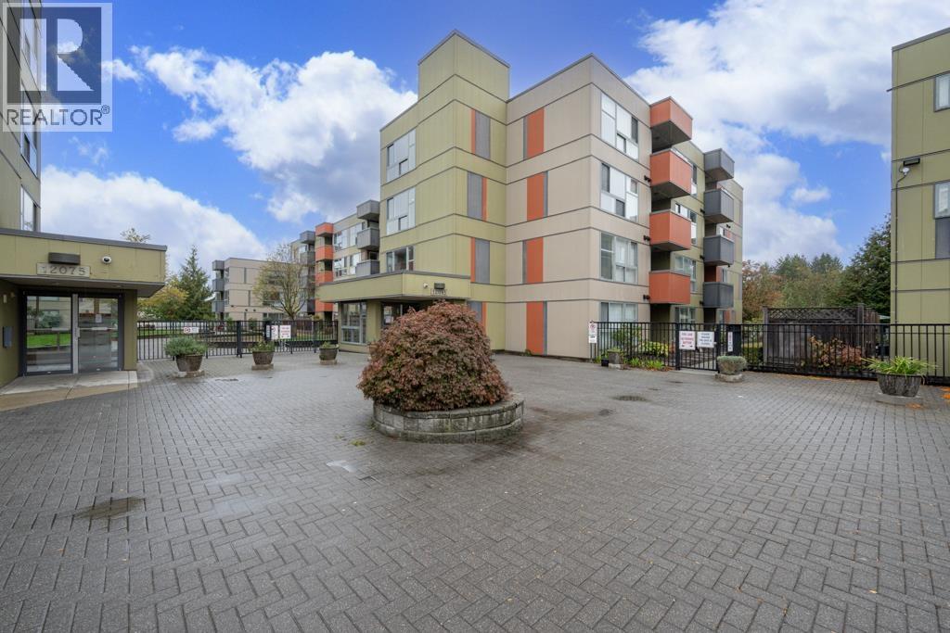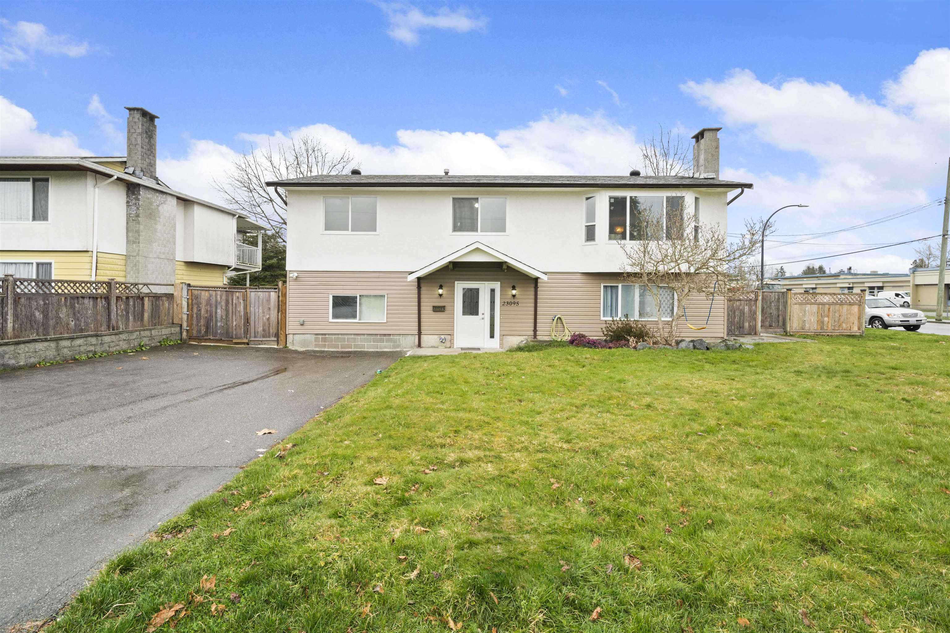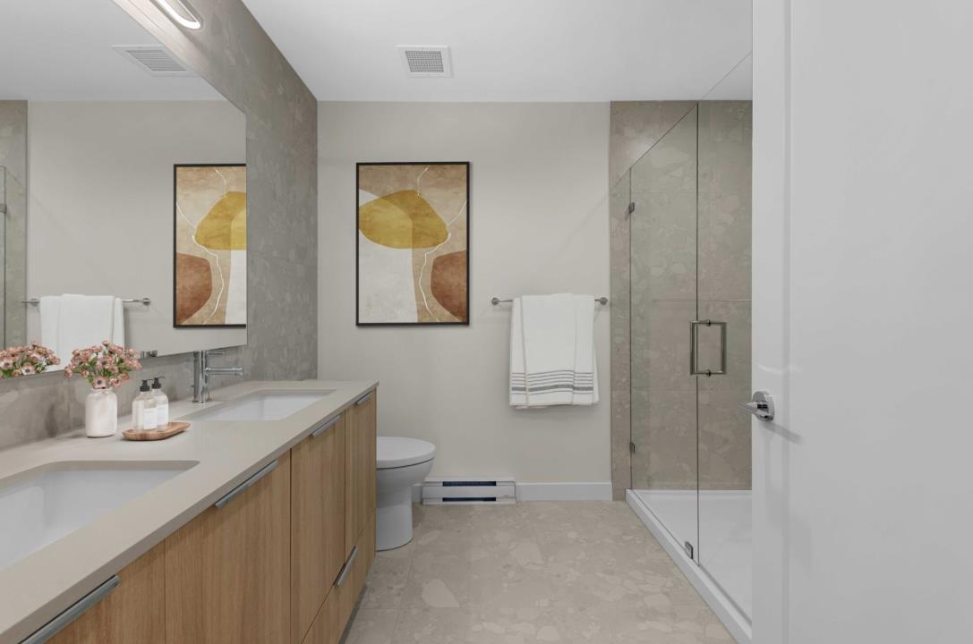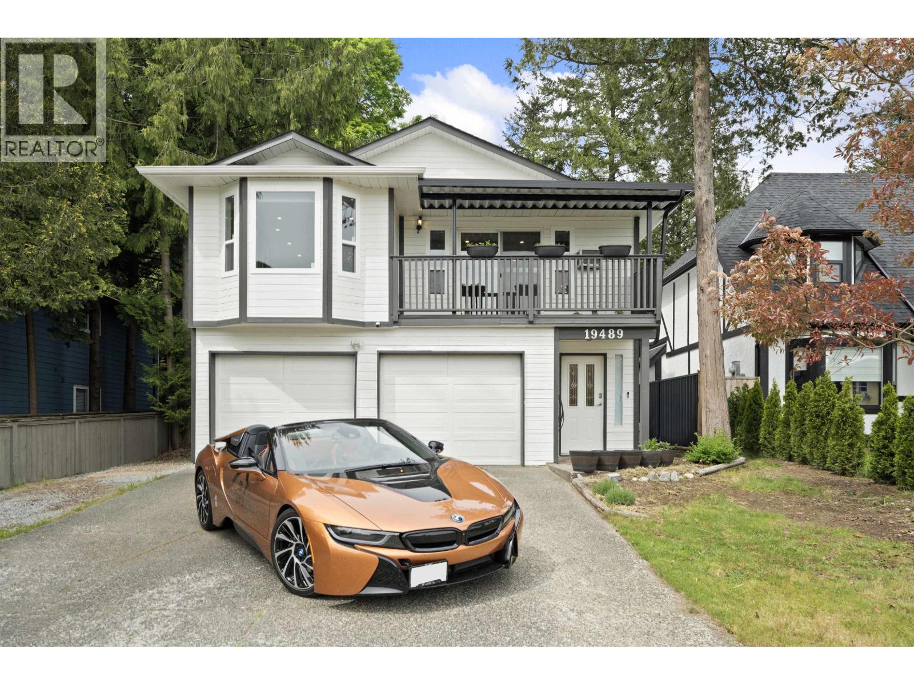Select your Favourite features
- Houseful
- BC
- Maple Ridge
- The Ridge
- 21057 Cook Avenue
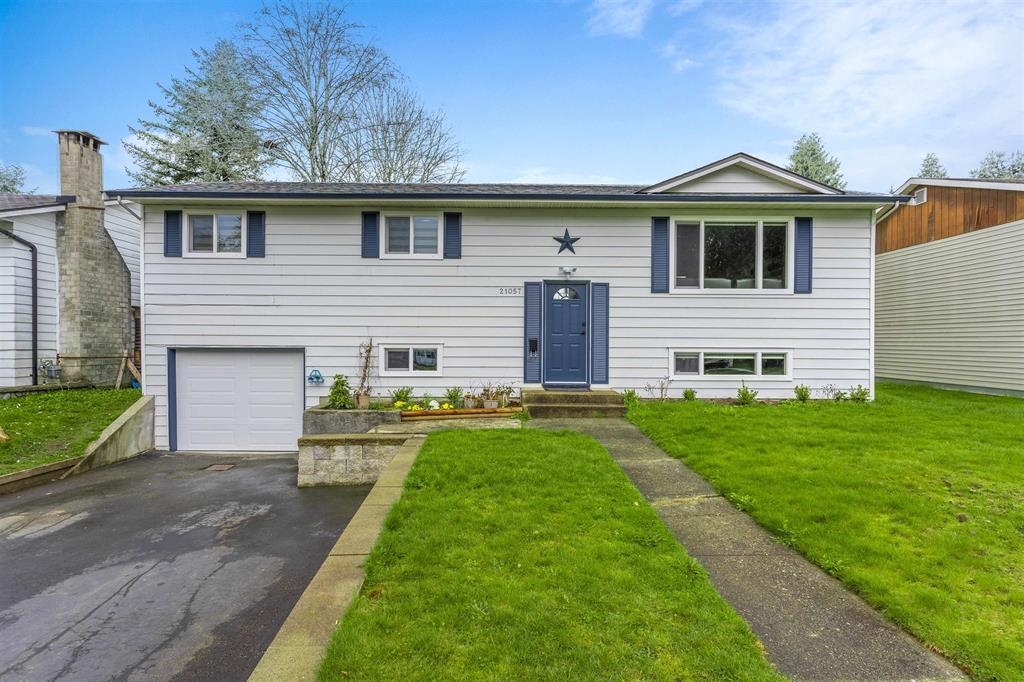
Highlights
Description
- Home value ($/Sqft)$701/Sqft
- Time on Houseful
- Property typeResidential
- Neighbourhood
- CommunityShopping Nearby
- Median school Score
- Year built1975
- Mortgage payment
GREAT DEVELOPER OPPORTUNITY! Well maintained home located on Cook Avenue. Property is situated within the Lougheed Transit Area Corridor Plan. The Neighbourhood Community Plan (NCP) designates the property for Density Multi-family Residential. Being sold alongside the neighboring properties (on the market as well!) for a redevelopment Low-rise between 4 to 6 stories. Talk to City of Maple Ridge to confirm all details. Contact Listing Realtor for more information. Excellent potential. Over an Acre of total property ready to go!
MLS®#R3012219 updated 4 months ago.
Houseful checked MLS® for data 4 months ago.
Home overview
Amenities / Utilities
- Heat source Electric
- Sewer/ septic Public sewer, sanitary sewer, storm sewer
Exterior
- Construction materials
- Foundation
- Roof
- Fencing Fenced
- # parking spaces 2
- Parking desc
Interior
- # full baths 2
- # total bathrooms 2.0
- # of above grade bedrooms
- Appliances Washer/dryer, dishwasher, refrigerator, stove
Location
- Community Shopping nearby
- Area Bc
- Water source Public
- Zoning description Rs-1
- Directions 67028c50ee060ba5e669432181d5aa0d
Lot/ Land Details
- Lot dimensions 7466.0
Overview
- Lot size (acres) 0.17
- Basement information Full, finished
- Building size 1996.0
- Mls® # R3012219
- Property sub type Single family residence
- Status Active
- Tax year 2024
Rooms Information
metric
- Bedroom 3.277m X 3.886m
Level: Basement - Family room 5.232m X 3.353m
Level: Basement - Flex room 2.54m X 3.454m
Level: Basement - Laundry 2.438m X 3.048m
Level: Basement - Bedroom 3.099m X 3.505m
Level: Basement - Bedroom 2.642m X 3.607m
Level: Main - Bedroom 2.642m X 3.454m
Level: Main - Eating area 2.134m X 3.353m
Level: Main - Kitchen 3.353m X 3.505m
Level: Main - Primary bedroom 3.353m X 3.708m
Level: Main - Living room 3.404m X 3.531m
Level: Main - Dining room 4.191m X 3.505m
Level: Main
SOA_HOUSEKEEPING_ATTRS
- Listing type identifier Idx

Lock your rate with RBC pre-approval
Mortgage rate is for illustrative purposes only. Please check RBC.com/mortgages for the current mortgage rates
$-3,733
/ Month25 Years fixed, 20% down payment, % interest
$
$
$
%
$
%

Schedule a viewing
No obligation or purchase necessary, cancel at any time
Nearby Homes
Real estate & homes for sale nearby





