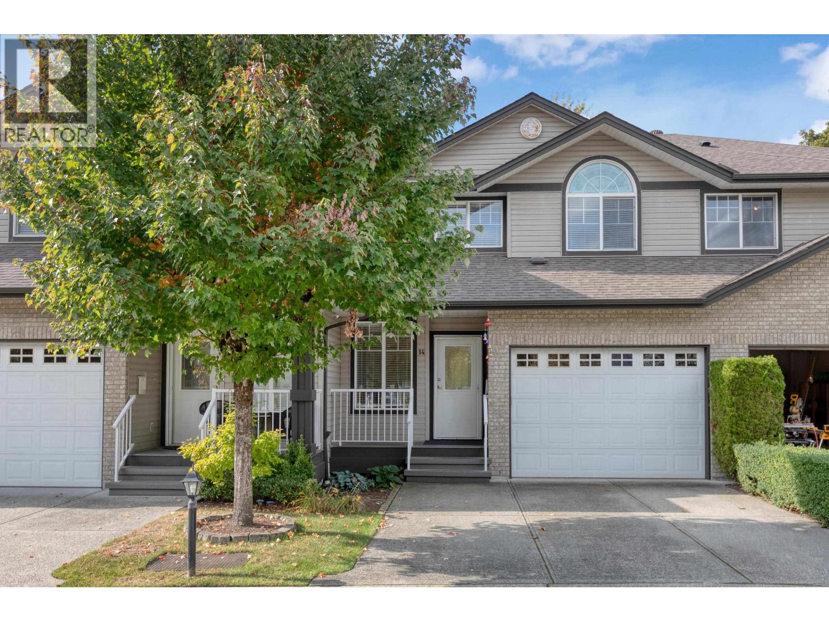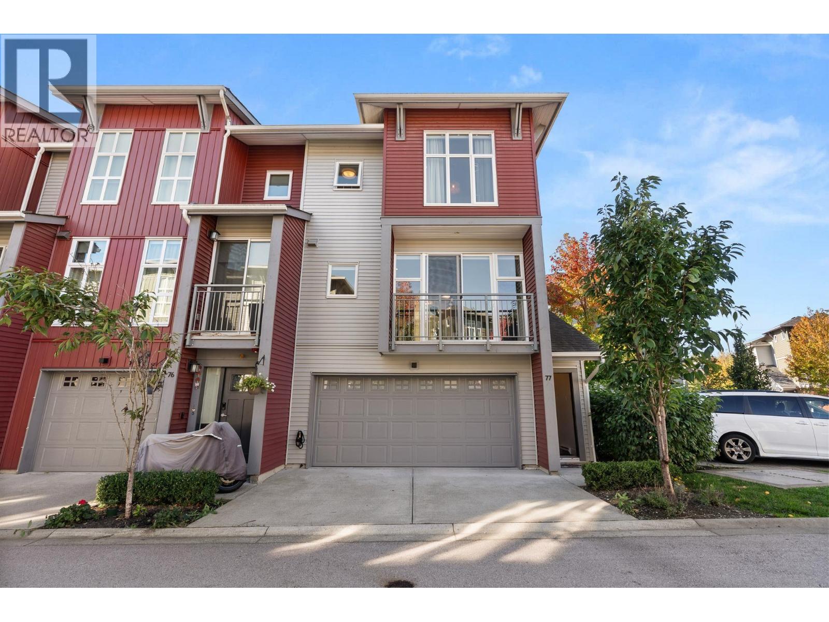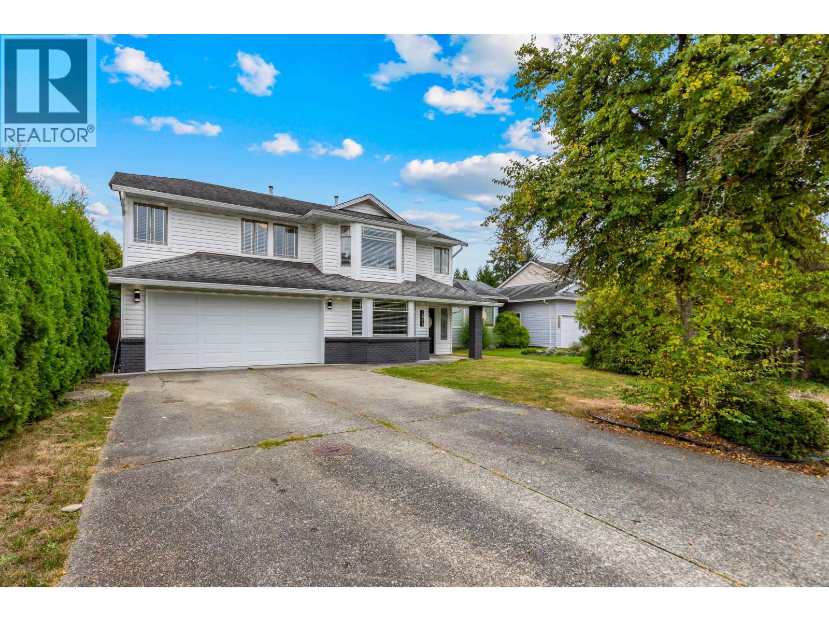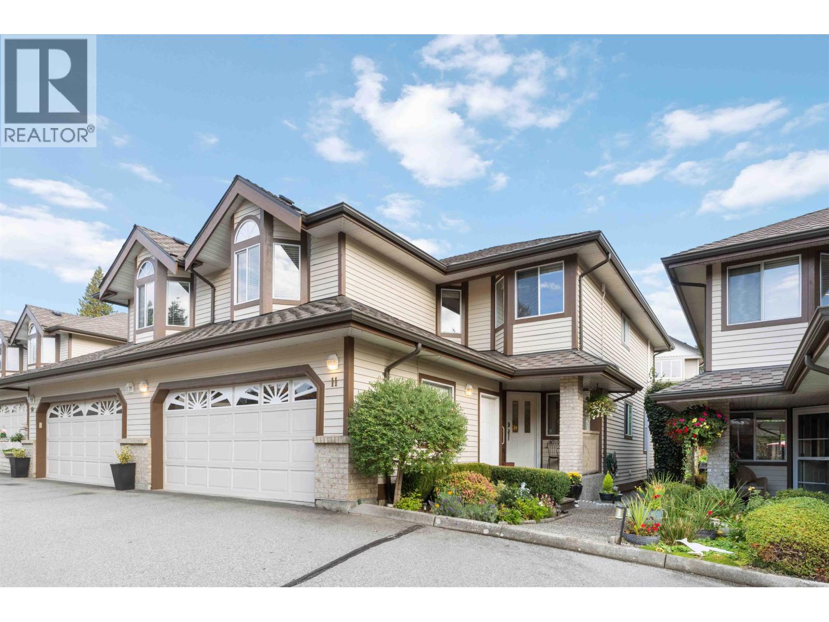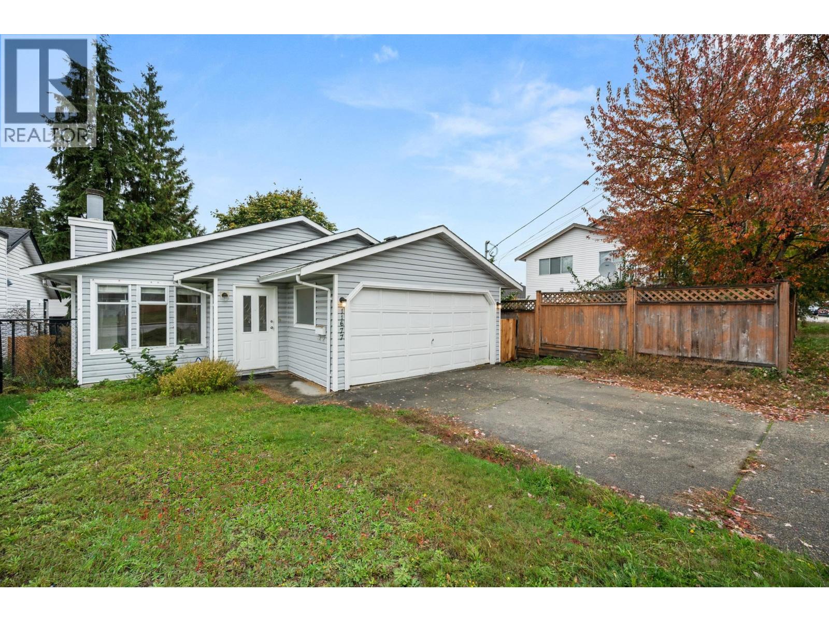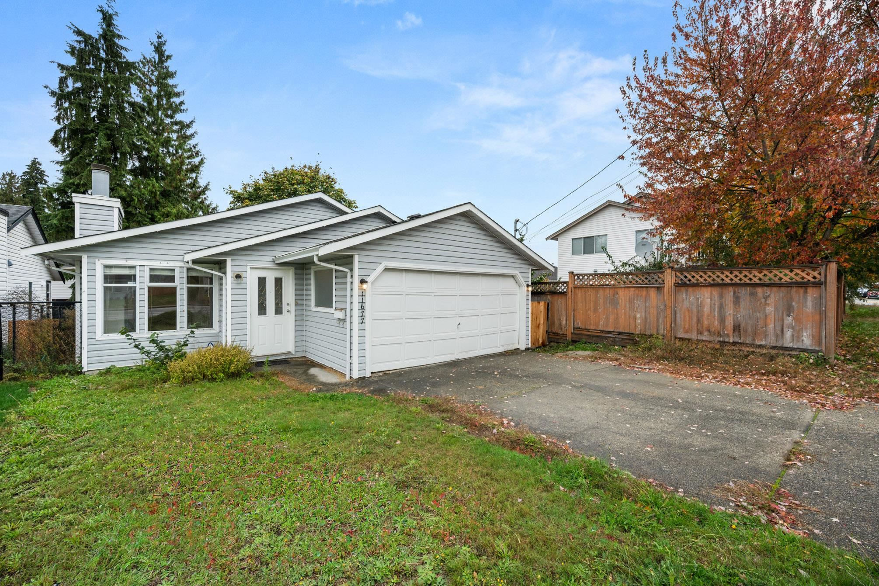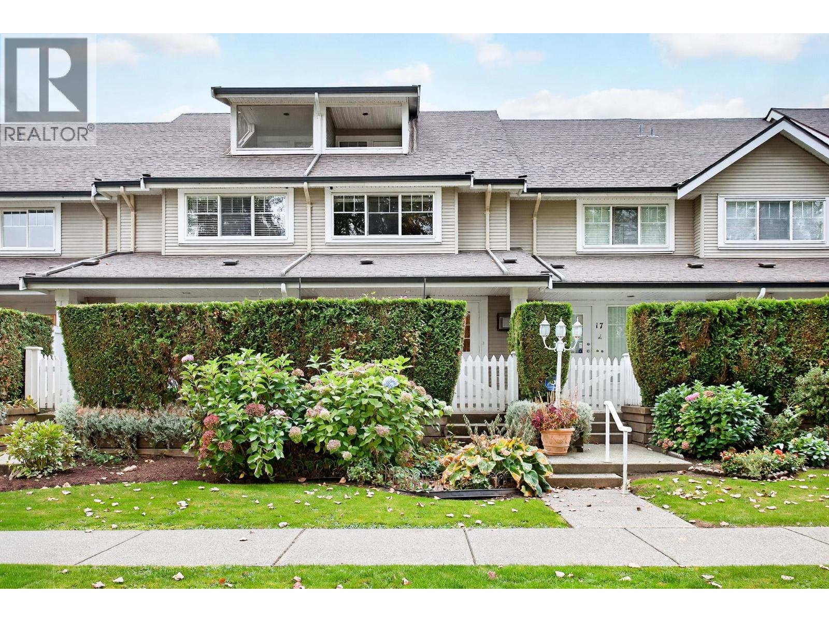- Houseful
- BC
- Maple Ridge
- The Ridge
- 21124 Glenwood Avenue
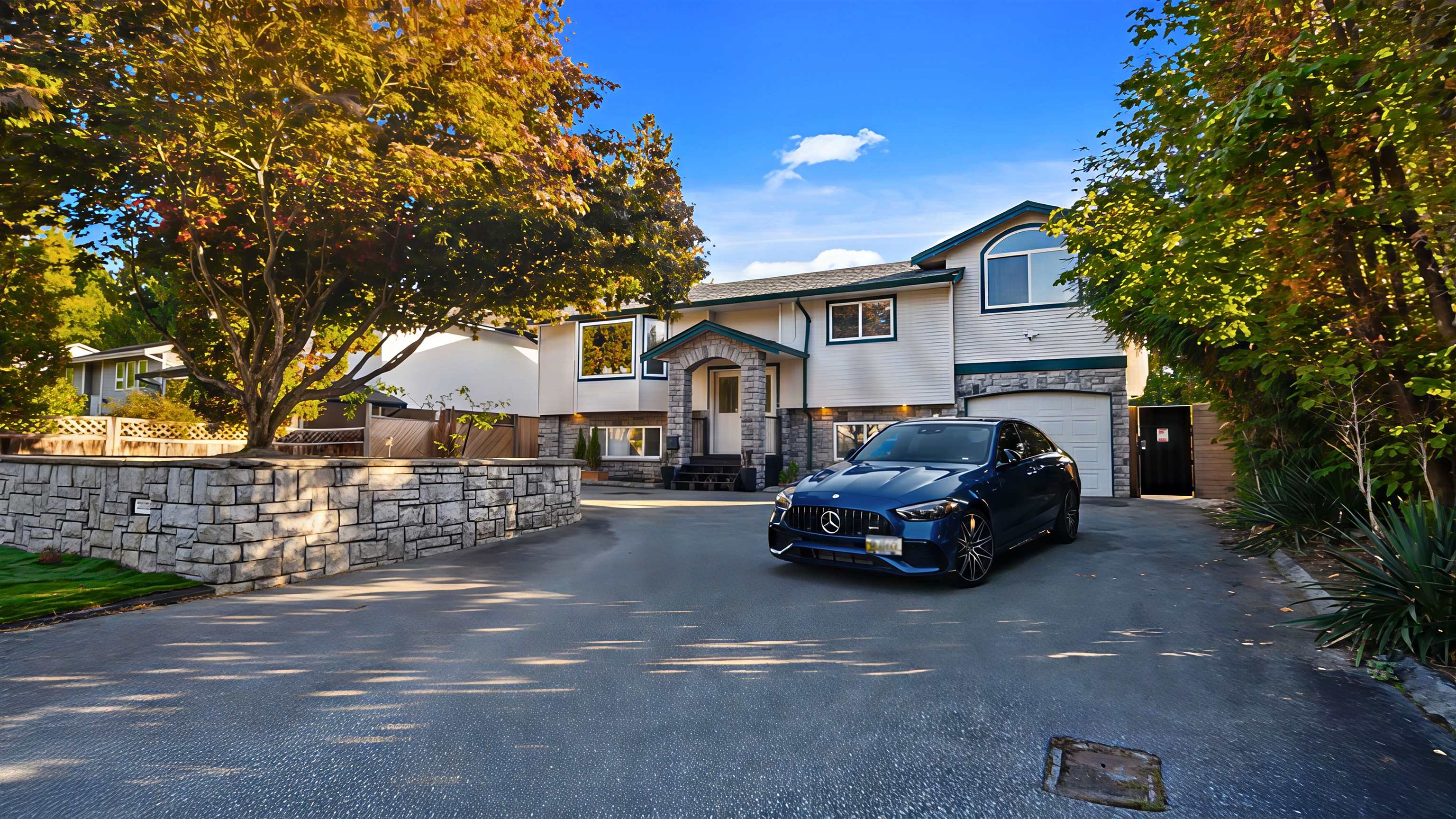
21124 Glenwood Avenue
21124 Glenwood Avenue
Highlights
Description
- Home value ($/Sqft)$428/Sqft
- Time on Houseful
- Property typeResidential
- StyleSplit entry
- Neighbourhood
- CommunityShopping Nearby
- Median school Score
- Year built2023
- Mortgage payment
Welcome to this beautifully renovated 5 bedroom + den + entertainment room, 5 bath home in highly sought-after Northwest Maple Ridge! Featuring 3,264 sq.ft. of living space on an 8,179 sq.ft. lot, this property showcases over $300,000 in high-quality upgrades, including a new roof, flooring, kitchens, lighting, 5 zone heat pump system, and hot water tank. The main level offers a bright open concept layout with a modern quartz kitchen and a spacious covered deck perfect for entertaining. The lower level includes an updated in-law suite and a self-contained garden suite, ideal for multi-generational living or added rental income. Complete with a professionally landscaped yard, fire pit, RV parking, wide driveway, and outdoor cabana toilet, this home is the ultimate entertainer’s retreat!
Home overview
- Heat source Baseboard, electric, heat pump
- Sewer/ septic Public sewer, sanitary sewer, storm sewer
- Construction materials
- Foundation
- Roof
- Fencing Fenced
- # parking spaces 8
- Parking desc
- # full baths 4
- # half baths 1
- # total bathrooms 5.0
- # of above grade bedrooms
- Appliances Washer/dryer, dishwasher, refrigerator, stove
- Community Shopping nearby
- Area Bc
- Water source Public
- Zoning description Rs-1
- Lot dimensions 8179.0
- Lot size (acres) 0.19
- Basement information Full, finished, exterior entry
- Building size 3264.0
- Mls® # R3058327
- Property sub type Single family residence
- Status Active
- Virtual tour
- Tax year 2025
- Kitchen 1.753m X 2.718m
- Living room 4.242m X 5.41m
- Porch (enclosed) 1.168m X 1.956m
- Kitchen 2.184m X 4.242m
- Bedroom 2.692m X 2.921m
- Bedroom 2.794m X 3.099m
- Bedroom 2.87m X 4.039m
- Patio 6.807m X 9.703m
- Patio 2.007m X 7.696m
- Living room 3.734m X 4.242m
- Patio 2.87m X 6.248m
- Laundry 2.337m X 2.438m
- Utility 1.067m X 2.667m
- Foyer 1.27m X 1.956m
- Patio 2.921m X 5.156m
Level: Main - Den 2.083m X 2.108m
Level: Main - Recreation room 4.572m X 6.045m
Level: Main - Living room 4.191m X 5.461m
Level: Main - Patio 2.921m X 2.997m
Level: Main - Patio 2.921m X 5.156m
Level: Main - Pantry 1.118m X 1.905m
Level: Main - Primary bedroom 3.073m X 3.48m
Level: Main - Bedroom 2.921m X 3.734m
Level: Main - Kitchen 3.048m X 4.445m
Level: Main - Walk-in closet 1.803m X 1.803m
Level: Main - Dining room 2.972m X 3.454m
Level: Main
- Listing type identifier Idx

$-3,728
/ Month

