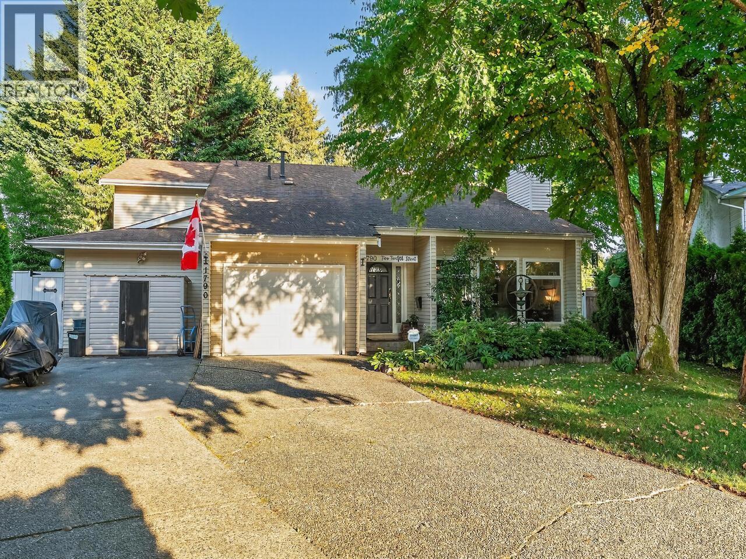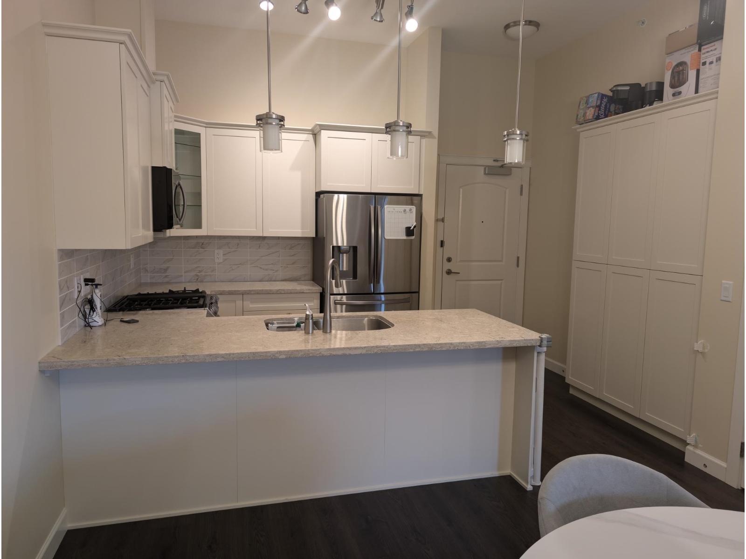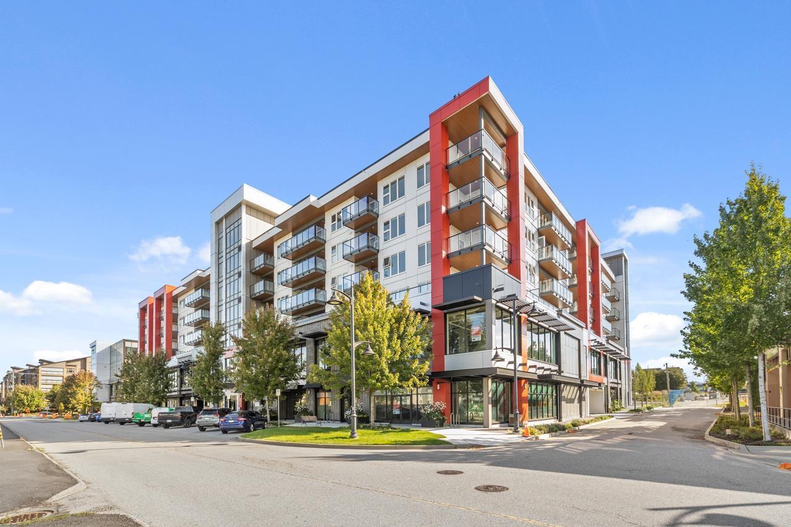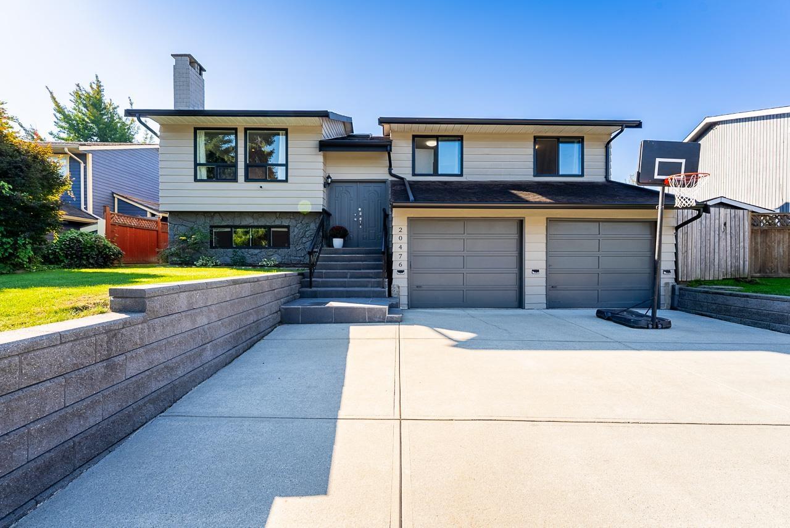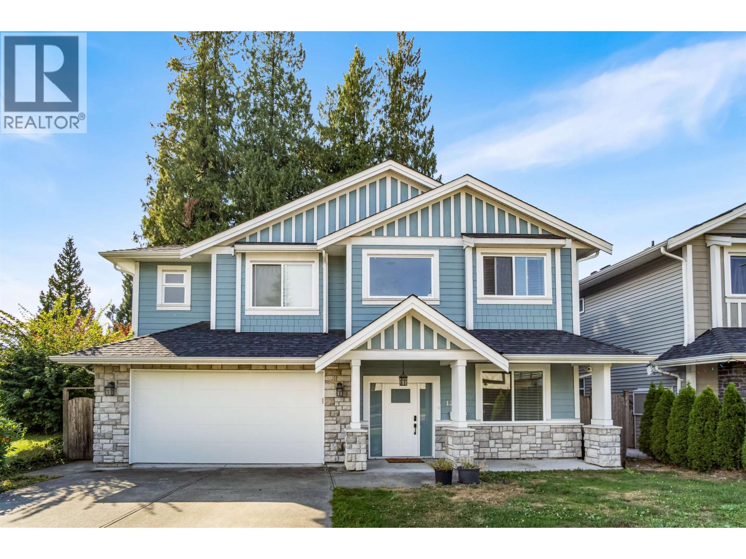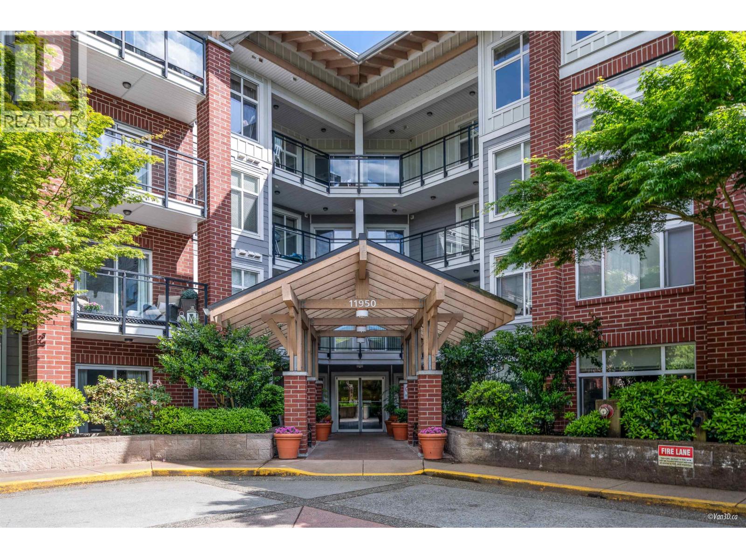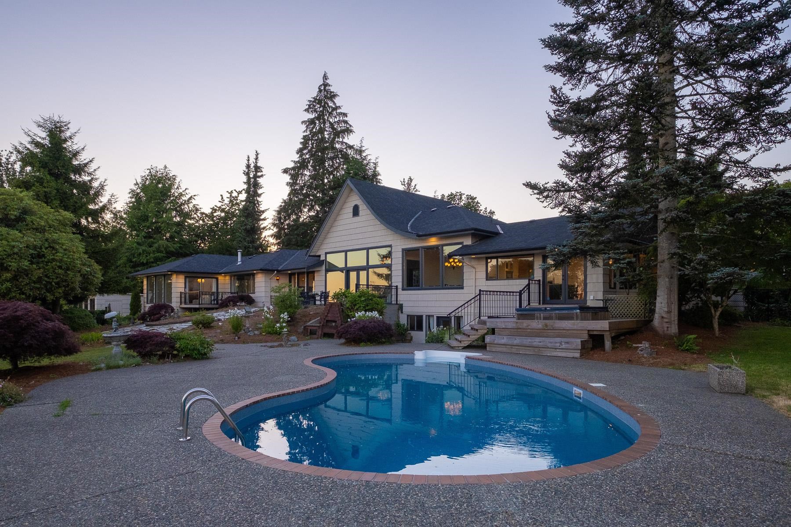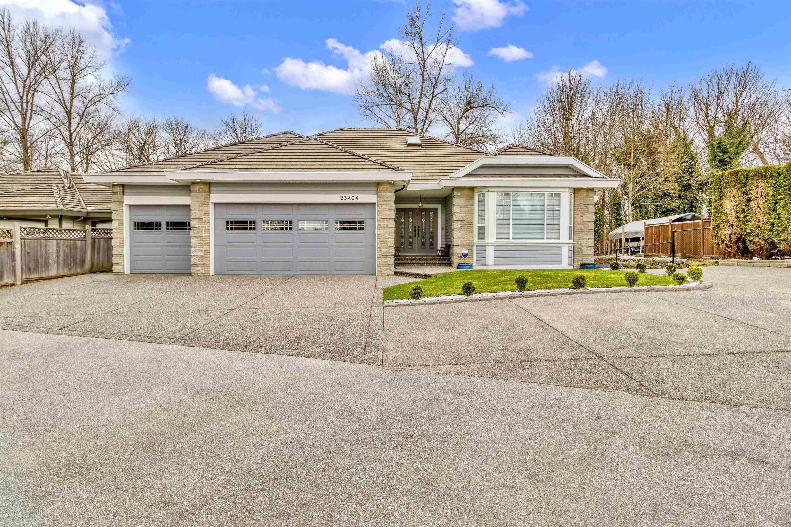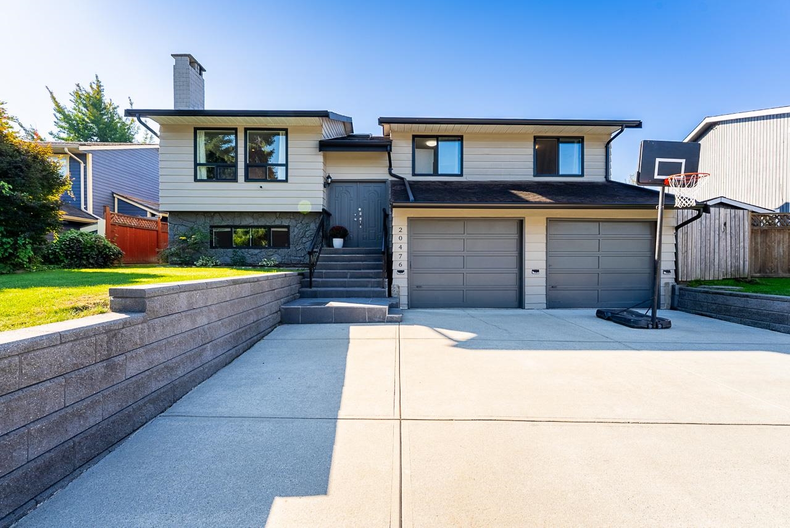- Houseful
- BC
- Maple Ridge
- The Ridge
- 212 Street
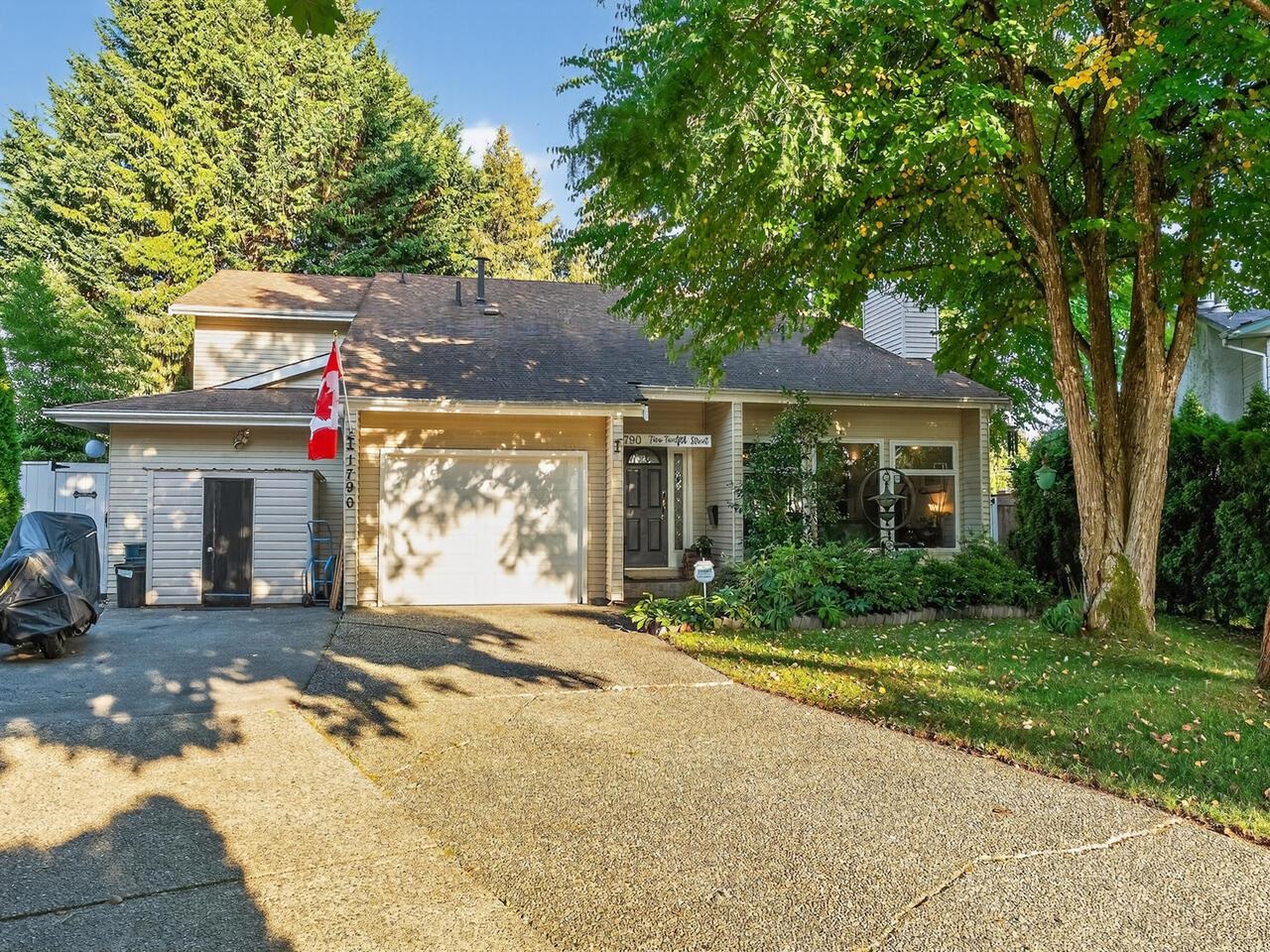
Highlights
Description
- Home value ($/Sqft)$468/Sqft
- Time on Houseful
- Property typeResidential
- Neighbourhood
- CommunityShopping Nearby
- Median school Score
- Year built1980
- Mortgage payment
PHENOMENAL HOME on one of those RARE to find CUL-DE-SAC's! This 4 bedroom, 2.5 bathroom home has a choice of Master's with a MASSIVE one on the main floor or a MONSTEROUS one on the top floor with a walk in closet with a barn door from the GOD's and a PERFECT covered deck that completes this OASIS! Newer windows, TONS of kitchen cabinets, high end flooring in most of the house (70% concrete/30% rubber) and a GRAND, vaulted ceiling in the entrance & living room open to upstairs are just a few more things to mention! Enjoy the AMBIANCE of the side yard deck and covered hot tub area or the HUGE back partially covered deck leading to the backyard PARK LIKE setting! Did I mention it's full of MORE glass FRENCH doors leading to everything than any HOME in Maple Ridge! Lastly, a shed with power!
Home overview
- Heat source Forced air, natural gas
- Sewer/ septic Public sewer, storm sewer
- Construction materials
- Foundation
- Roof
- Fencing Fenced
- # parking spaces 5
- Parking desc
- # full baths 2
- # half baths 1
- # total bathrooms 3.0
- # of above grade bedrooms
- Appliances Washer/dryer, dishwasher, refrigerator, stove
- Community Shopping nearby
- Area Bc
- View No
- Water source Public
- Zoning description Rs-1
- Lot dimensions 7200.0
- Lot size (acres) 0.17
- Basement information Crawl space
- Building size 2664.0
- Mls® # R3050920
- Property sub type Single family residence
- Status Active
- Virtual tour
- Tax year 2025
- Walk-in closet 1.626m X 2.134m
Level: Above - Primary bedroom 4.699m X 7.087m
Level: Above - Walk-in closet 1.702m X 3.556m
Level: Above - Bedroom 2.743m X 3.226m
Level: Above - Bedroom 3.023m X 3.556m
Level: Above - Kitchen 3.073m X 3.683m
Level: Main - Living room 3.988m X 5.385m
Level: Main - Dining room 2.743m X 3.378m
Level: Main - Eating area 2.845m X 2.921m
Level: Main - Workshop 3.226m X 4.242m
Level: Main - Bedroom 3.556m X 5.664m
Level: Main - Mud room 2.438m X 3.404m
Level: Main - Foyer 1.88m X 2.134m
Level: Main - Cold room 1.829m X 3.556m
Level: Main - Family room 3.48m X 4.521m
Level: Main
- Listing type identifier Idx

$-3,328
/ Month

