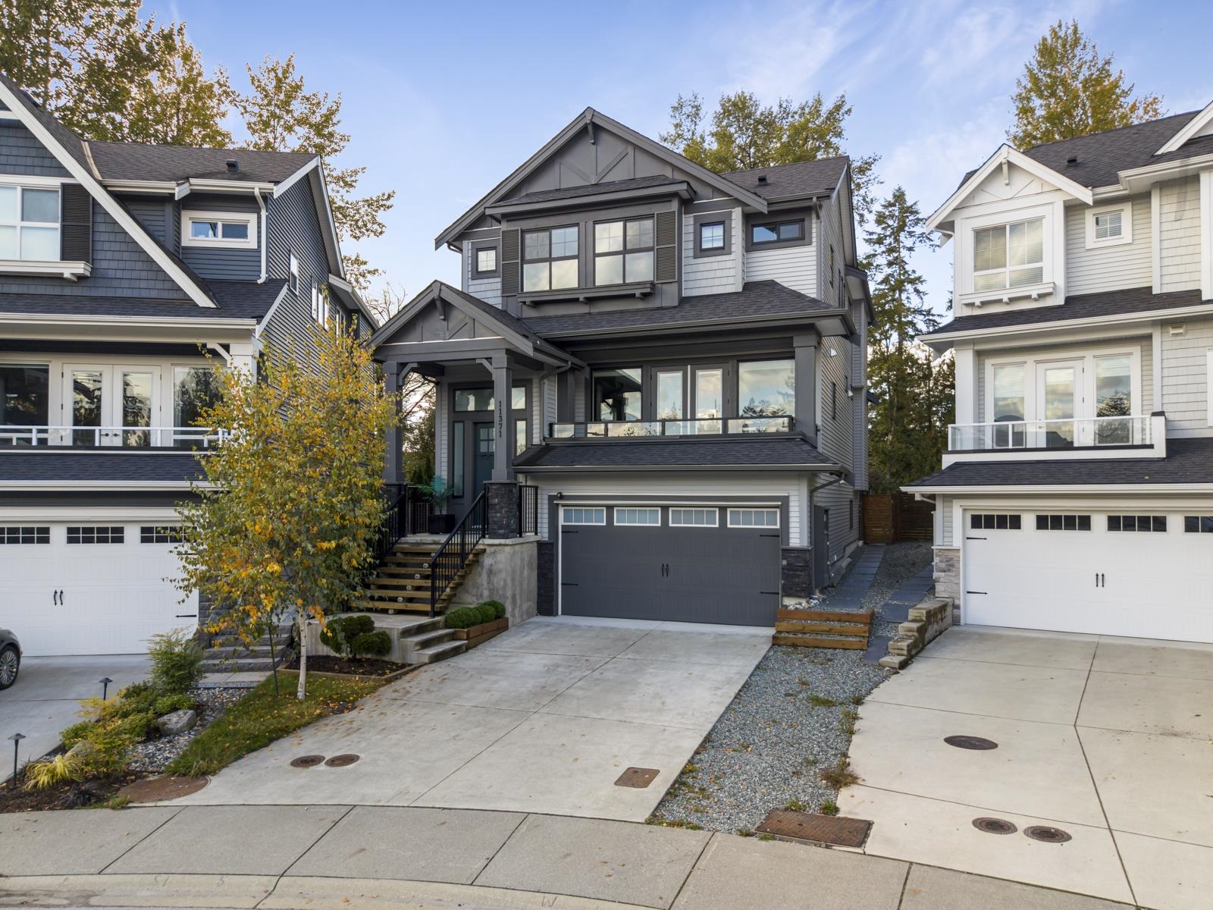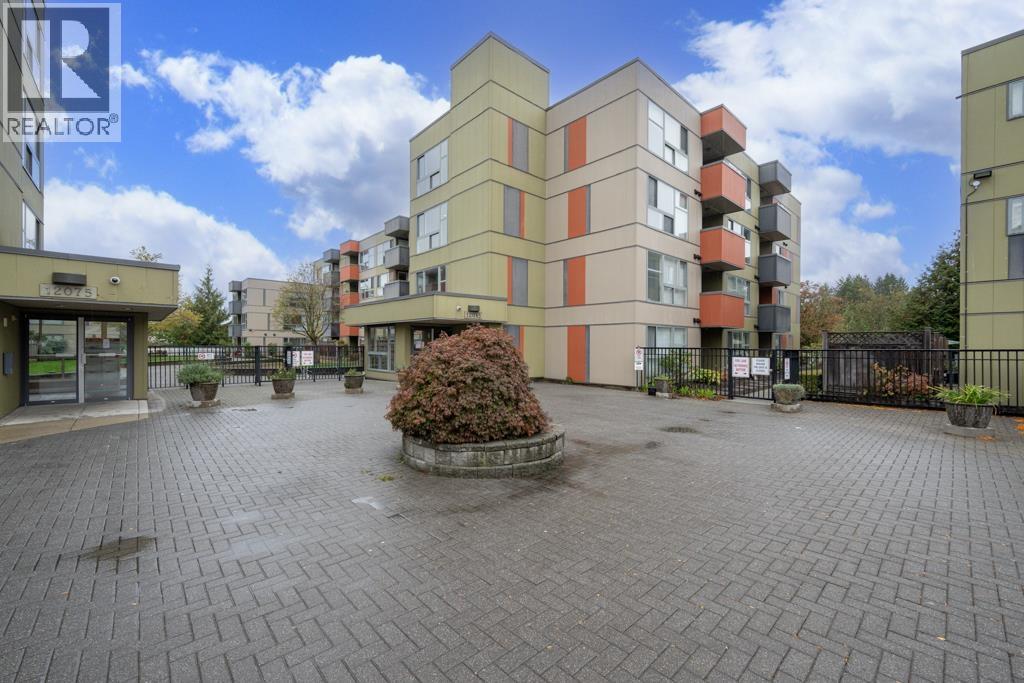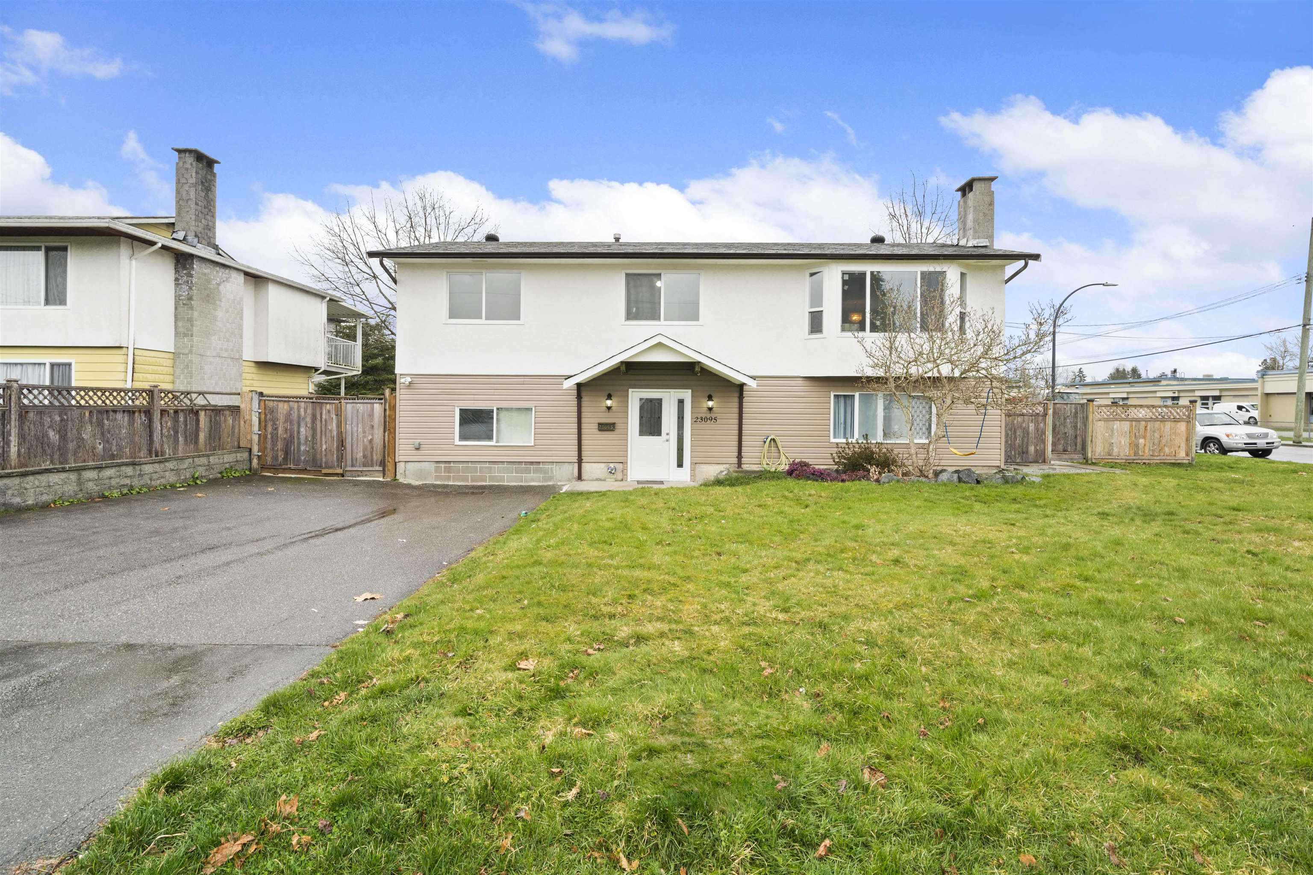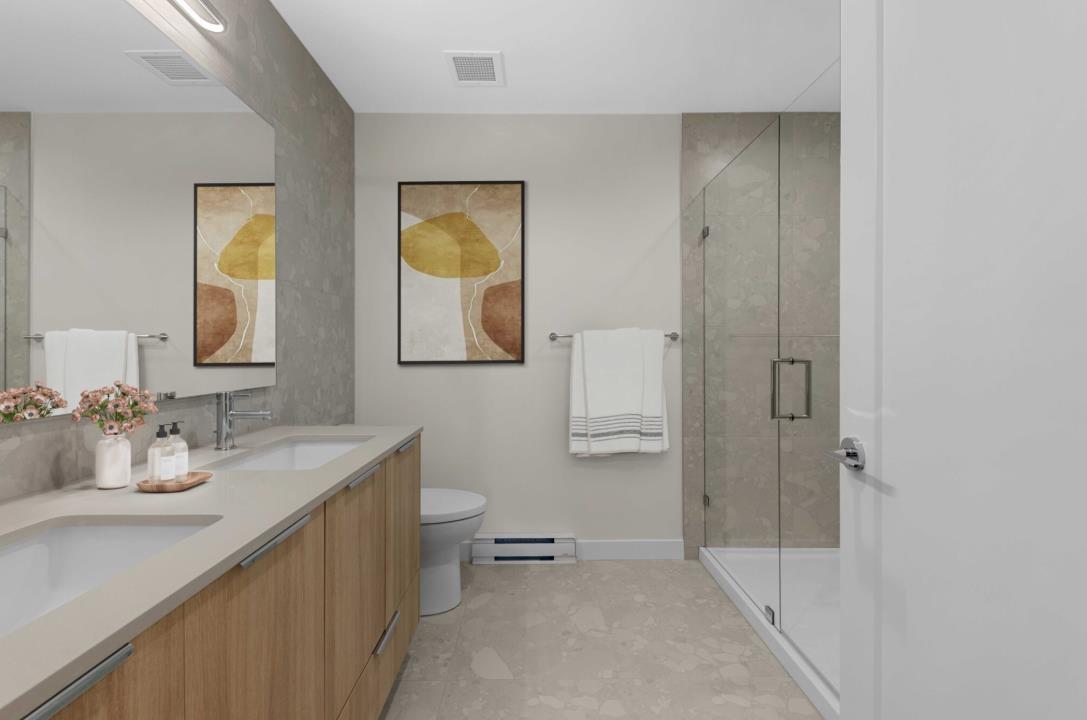- Houseful
- BC
- Maple Ridge
- The Ridge
- 216 Street
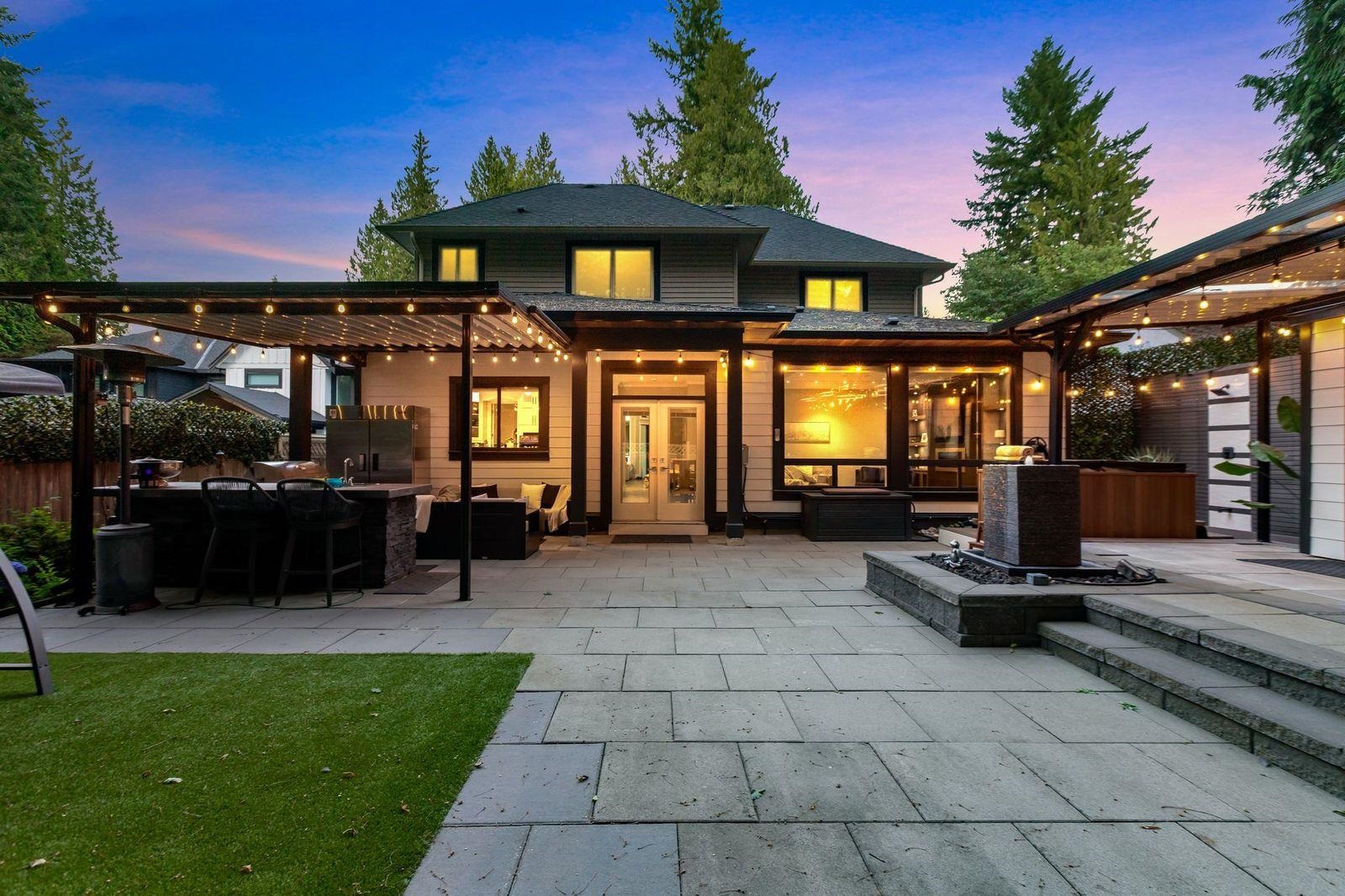
216 Street
216 Street
Highlights
Description
- Home value ($/Sqft)$504/Sqft
- Time on Houseful
- Property typeResidential
- StyleGround level unit
- Neighbourhood
- CommunityShopping Nearby
- Median school Score
- Year built2017
- Mortgage payment
WEST SIDE STUNNER WITH ALL THE BELLS & WHISTLES. This Gorgeous 6 Bdrm home is complete with 5 Bathrooms, 3 Laundries, TRIPLE GARAGE & Main Floor 2 Bdrm Legal Suite. The Massive Kitchen with fully Stocked Prep Kitchen/Pantry has 2 Gas Stoves & 2 Fridges. There is Hot Water on Demand, Air Conditioning, & a Beautiful Built in Wine Feature on the Staircase. The Huge Primary Bdrm & Amazing Ensuite both Compliment the Giant walk in closet. Second Bdrm has its own Ensuite & other 2 Bdrms share a jack & jill. The Totally Private Backyard is complete with Covered Outdoor Kitchen & Bar Area, Hot Tub, Sauna, Cold Plunge & Resort Style Outdoor Shower. Plenty of Parking & Room for your RV. Artificial Turf for Low Maintenance with play area & Cool Tree House for the kids. TOO MANY EXTRAS TO LIST.
Home overview
- Heat source Forced air, natural gas
- Sewer/ septic Public sewer, sanitary sewer
- Construction materials
- Foundation
- Roof
- Fencing Fenced
- # parking spaces 8
- Parking desc
- # full baths 4
- # half baths 1
- # total bathrooms 5.0
- # of above grade bedrooms
- Appliances Washer/dryer, dryer, dishwasher, refrigerator, stove
- Community Shopping nearby
- Area Bc
- Water source Public
- Zoning description Res
- Lot dimensions 13649.0
- Lot size (acres) 0.31
- Basement information None
- Building size 4364.0
- Mls® # R3029474
- Property sub type Single family residence
- Status Active
- Virtual tour
- Tax year 2024
- Primary bedroom 5.664m X 5.055m
Level: Above - Eating area 3.353m X 3.683m
Level: Above - Bedroom 4.013m X 4.928m
Level: Above - Walk-in closet 3.429m X 1.702m
Level: Above - Bedroom 3.759m X 4.953m
Level: Above - Bedroom 4.597m X 5.029m
Level: Above - Living room 3.658m X 4.064m
Level: Main - Wok kitchen 1.753m X 3.023m
Level: Main - Office 3.226m X 3.353m
Level: Main - Foyer 3.048m X 4.877m
Level: Main - Laundry 1.88m X 4.394m
Level: Main - Dining room 3.353m X 5.436m
Level: Main - Kitchen 2.235m X 3.962m
Level: Main - Kitchen 4.089m X 5.232m
Level: Main - Bedroom 3.454m X 3.861m
Level: Main - Living room 4.47m X 5.436m
Level: Main - Family room 5.385m X 4.648m
Level: Main - Bedroom 3.454m X 3.505m
Level: Main - Eating area 2.972m X 5.385m
Level: Main
- Listing type identifier Idx

$-5,866
/ Month








