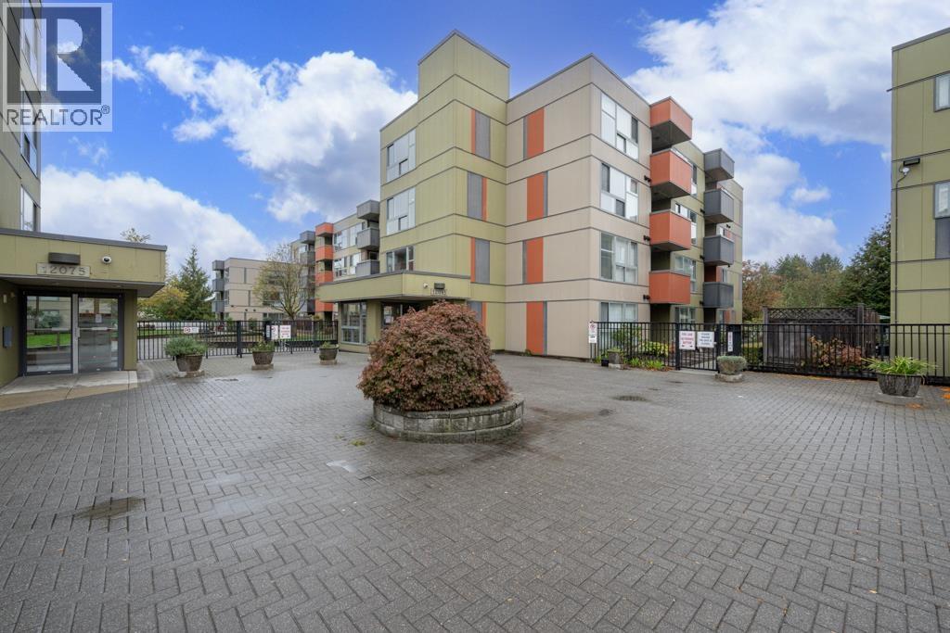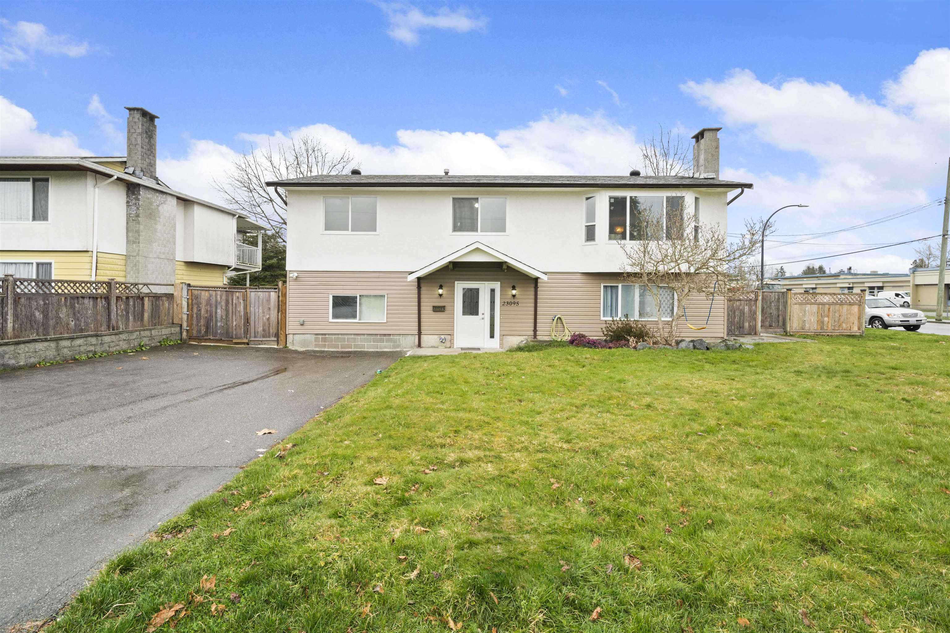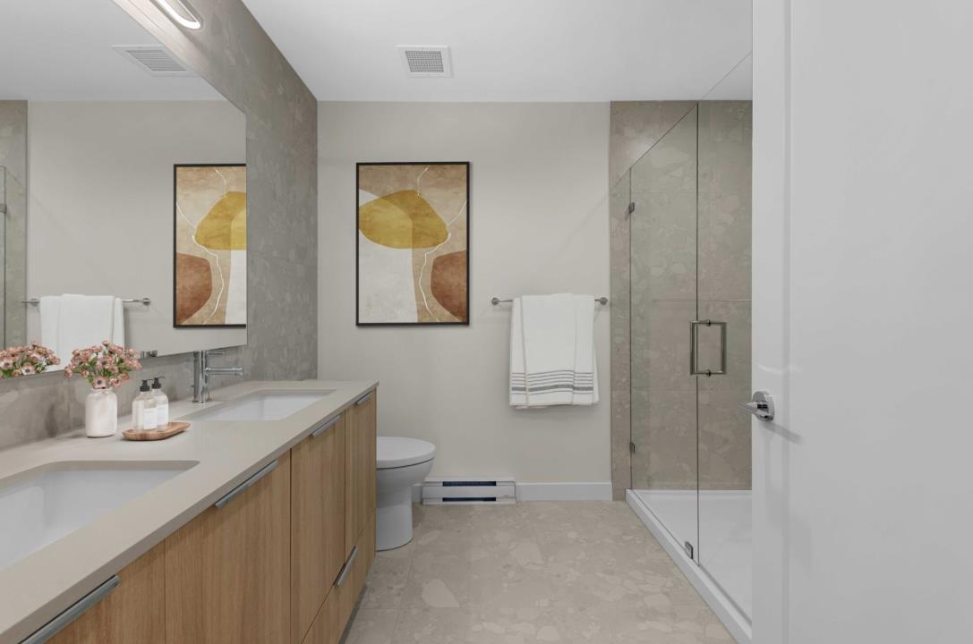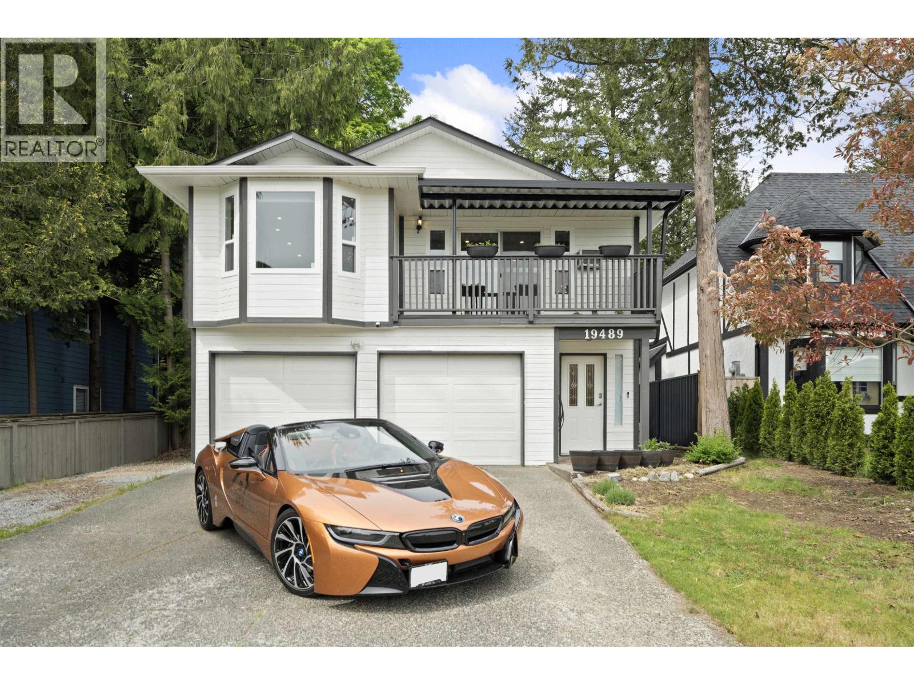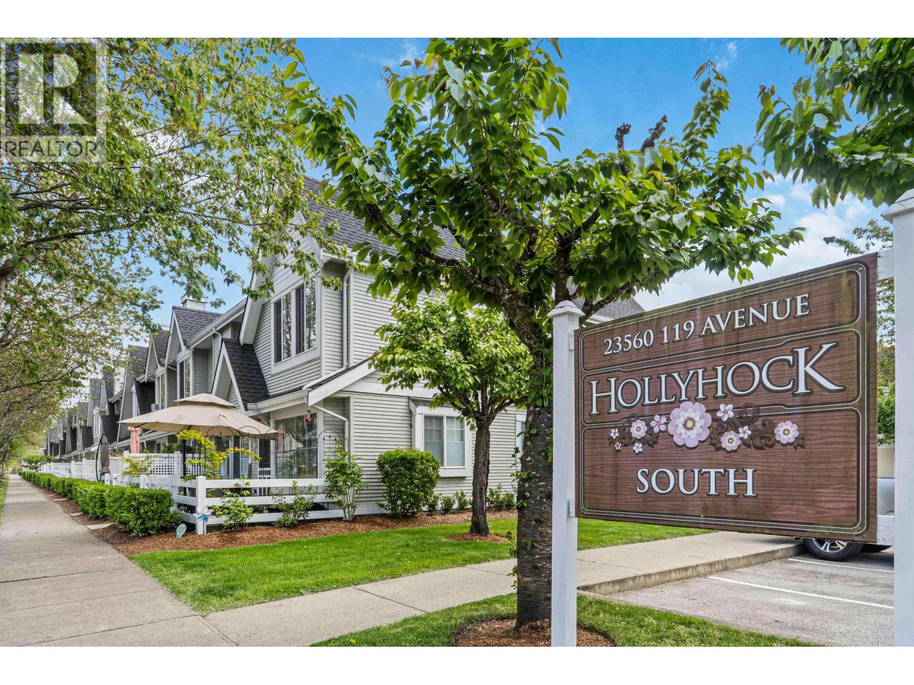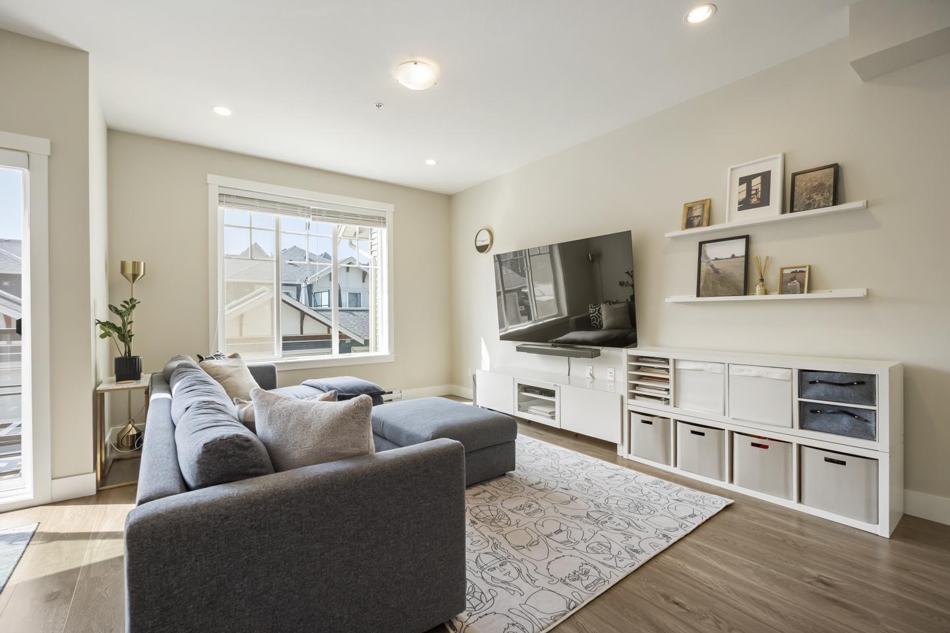- Houseful
- BC
- Maple Ridge
- Haney
- 21776 Mountainview Crescent
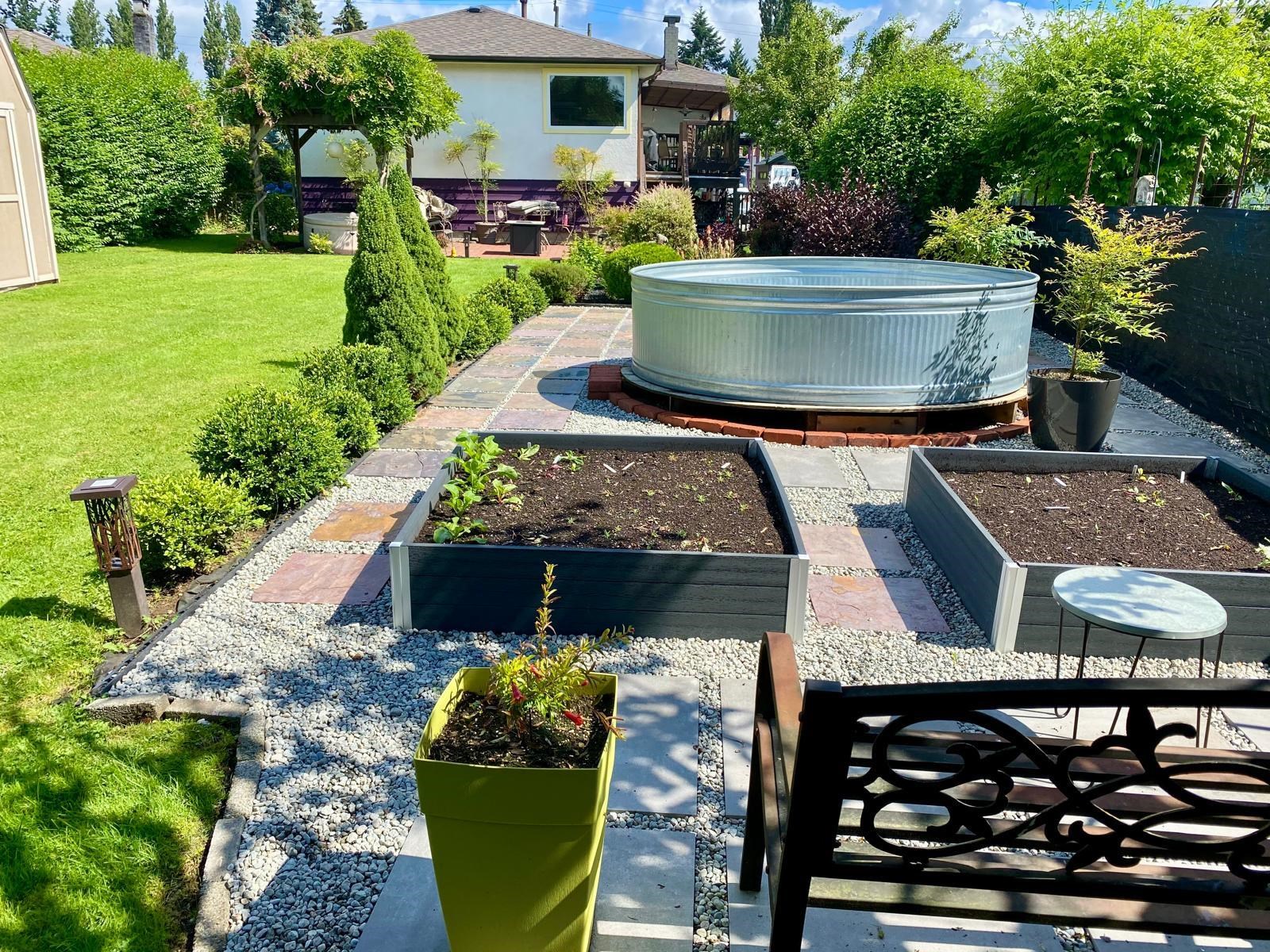
21776 Mountainview Crescent
21776 Mountainview Crescent
Highlights
Description
- Home value ($/Sqft)$443/Sqft
- Time on Houseful
- Property typeResidential
- StyleSplit entry
- Neighbourhood
- CommunityShopping Nearby
- Median school Score
- Year built1968
- Mortgage payment
This well-maintained 2,934 sq. ft. home offers 5 bedrooms, 3 bathrooms, and beautiful mountain views. Thoughtful updates over the years include windows, custom blinds, entry doors, lighting, and paint. The original hardwood floors have been refinished, and both kitchens feature updated cabinets, countertops, and flooring. Bathrooms have refreshed vanities, lighting, and floors. The roof is 12 years old with higher-end long life asphalt shingles. Driveway was repaved five years ago. Upstairs offers 3 bedrooms and 2 baths; downstairs has a 2-bedroom, 1 full bathroom in-law suite and large flex space with wet bar. Enjoy decks, gardens, RV parking, in a prime Westside location close to town, schools, hospital and all commuter routes. EXCELLENT INVESTMENT POTENTIAL!
Home overview
- Heat source Forced air, natural gas
- Sewer/ septic Public sewer, sanitary sewer
- Construction materials
- Foundation
- Roof
- # parking spaces 4
- Parking desc
- # full baths 3
- # total bathrooms 3.0
- # of above grade bedrooms
- Appliances Washer/dryer, dishwasher, refrigerator, stove
- Community Shopping nearby
- Area Bc
- Water source Public
- Zoning description Rs-1
- Directions E35034eded2e913c4f5652f4ad2ed2be
- Lot dimensions 9660.0
- Lot size (acres) 0.22
- Basement information Finished
- Building size 2934.0
- Mls® # R3057474
- Property sub type Single family residence
- Status Active
- Tax year 2024
- Living room 5.232m X 4.242m
Level: Basement - Kitchen 3.023m X 3.302m
Level: Basement - Flex room 5.994m X 3.81m
Level: Basement - Bedroom 3.277m X 4.089m
Level: Basement - Eating area 2.819m X 3.048m
Level: Basement - Bedroom 3.886m X 3.353m
Level: Basement - Kitchen 3.175m X 2.667m
Level: Main - Bedroom 3.15m X 3.15m
Level: Main - Dining room 3.099m X 3.937m
Level: Main - Bedroom 4.115m X 3.175m
Level: Main - Eating area 3.175m X 2.667m
Level: Main - Living room 5.486m X 4.47m
Level: Main - Primary bedroom 4.343m X 3.962m
Level: Main
- Listing type identifier Idx

$-3,466
/ Month






