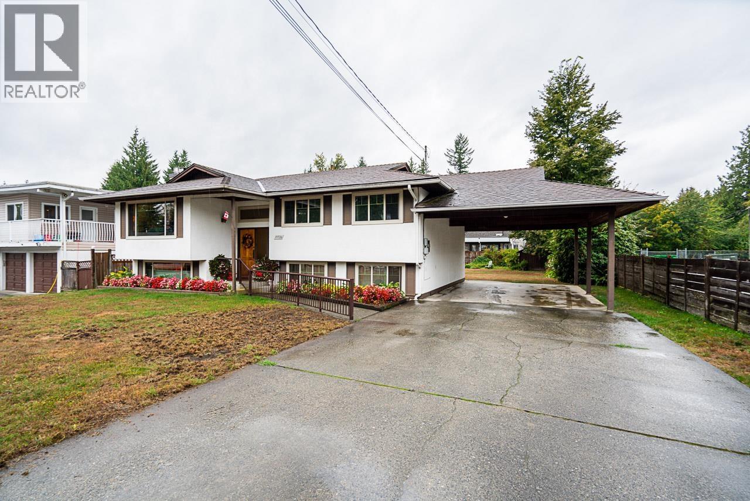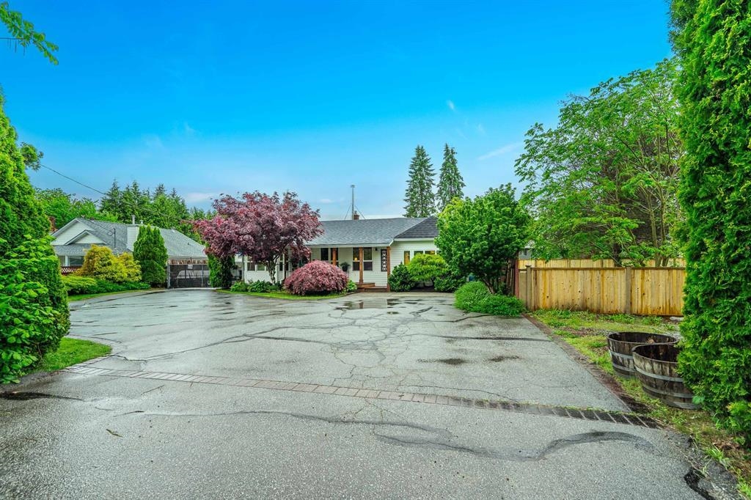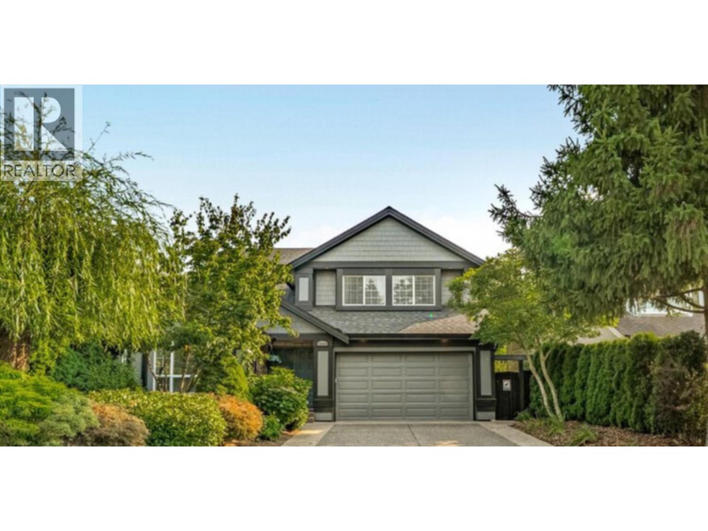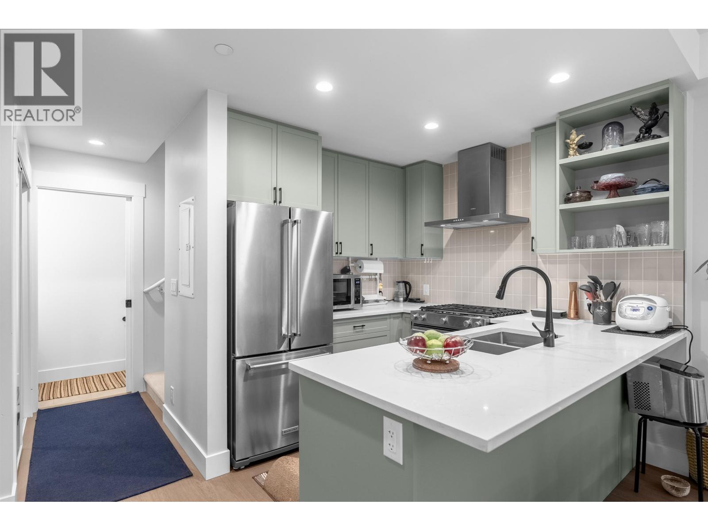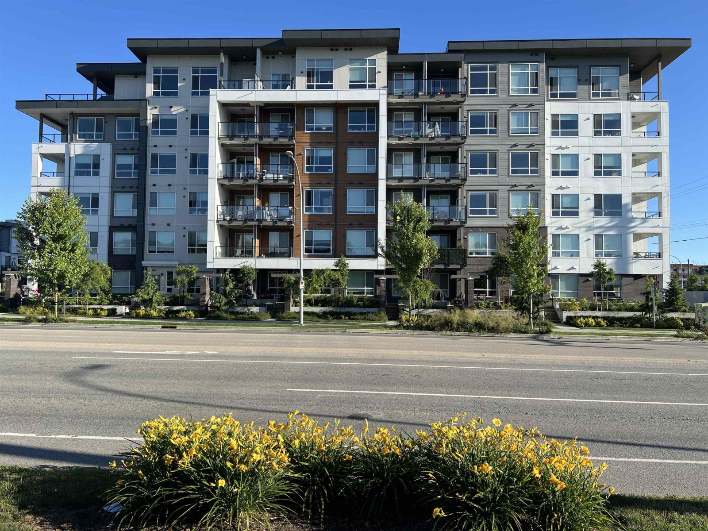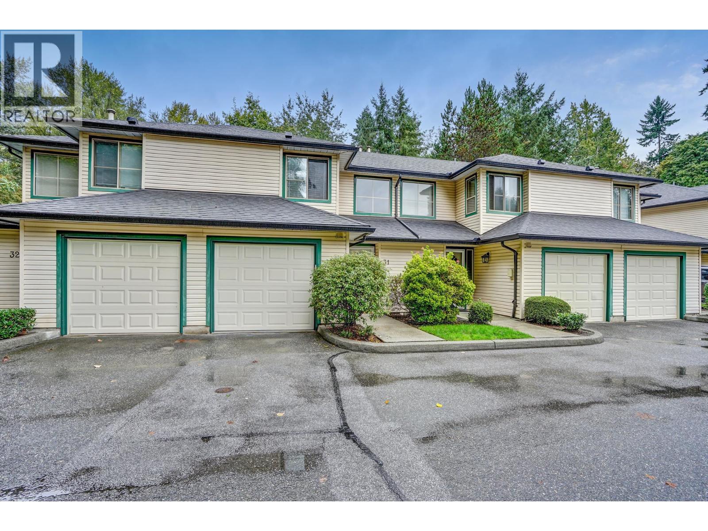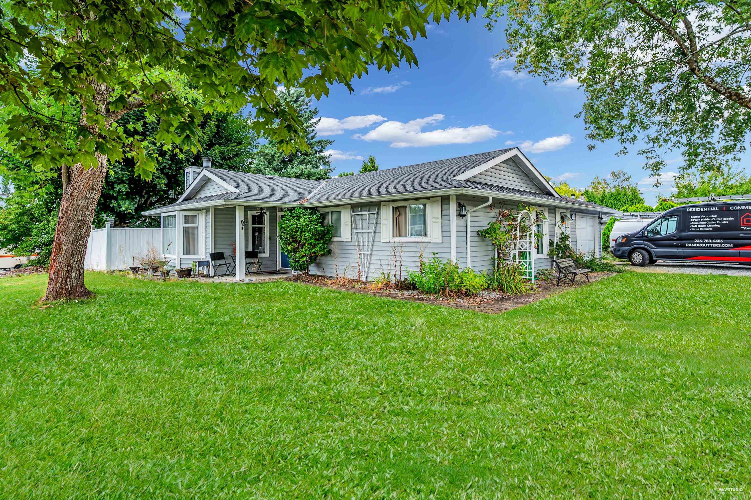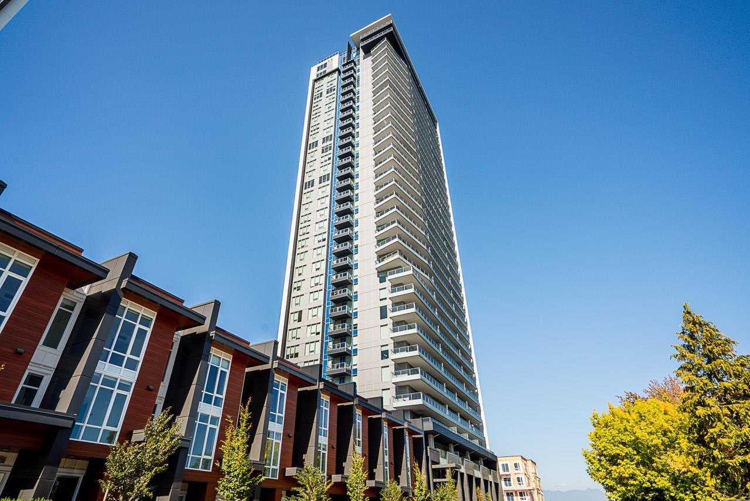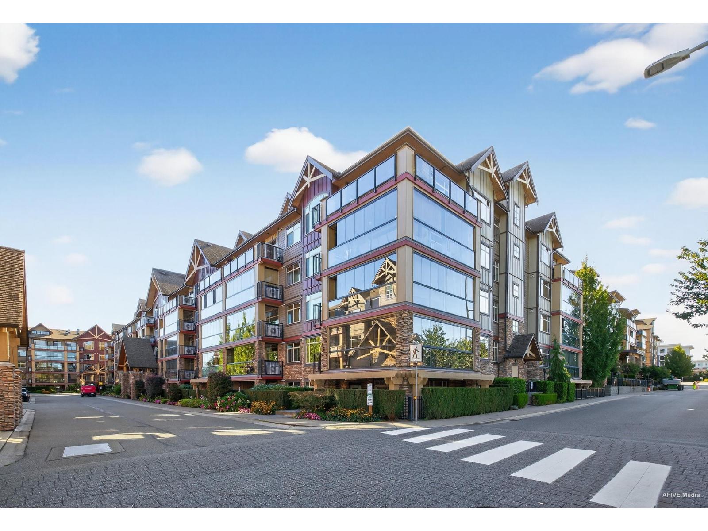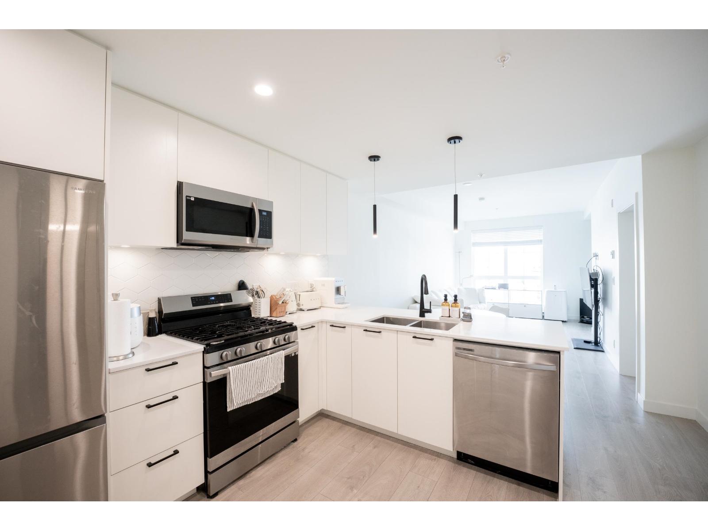- Houseful
- BC
- Maple Ridge
- Port Haney
- 218 Street
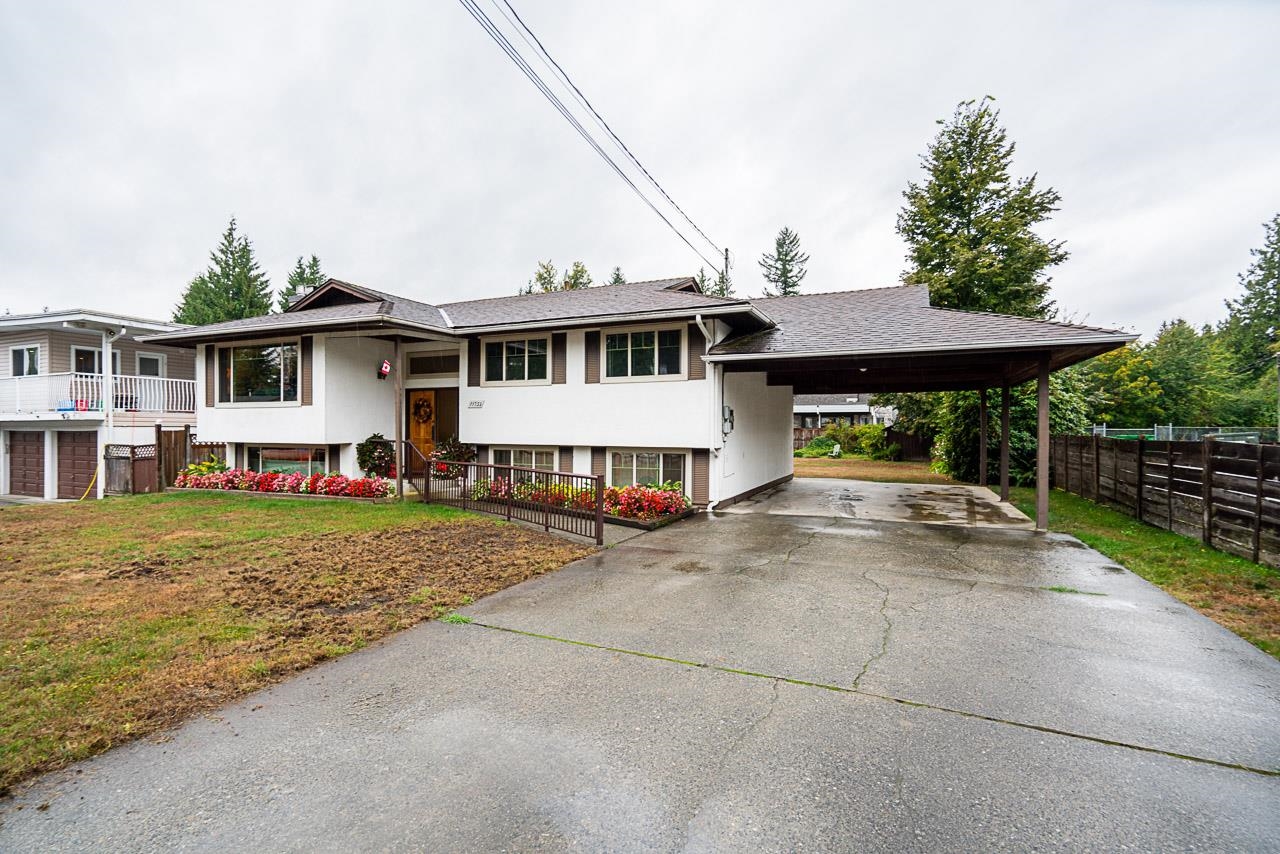
Highlights
Description
- Home value ($/Sqft)$449/Sqft
- Time on Houseful
- Property typeResidential
- StyleSplit entry
- Neighbourhood
- CommunityShopping Nearby
- Median school Score
- Year built1972
- Mortgage payment
On the market for the first time ever! Step back to a time of true craftsmanship with this Brauer-built Maple Ridge classic. Solidly constructed and centrally located, this 4 bedroom, 3 FULL bathroom home offers generous room sizes designed for real family living. The versatile layout includes a cozy basement with a separate entry, perfect for extended family or a potential mortgage helper (just needs a kitchen added) and potential for a 5th bedroom. Many big-ticket upgrades are already done, including: furnace, hot water on demand, heat pump (AC), insulation, windows, new kitchen, all three bathrooms, and laundry room! The property itself is 10587 sq ft (1/4 acre), and has potential for subdivision too - buyer to verify with City. Showings by appointment only - call your Realtor today!
Home overview
- Heat source Forced air, natural gas
- Sewer/ septic Public sewer, sanitary sewer
- Construction materials
- Foundation
- Roof
- # parking spaces 5
- Parking desc
- # full baths 3
- # total bathrooms 3.0
- # of above grade bedrooms
- Appliances Washer/dryer, dishwasher, refrigerator, stove
- Community Shopping nearby
- Area Bc
- Water source Public
- Zoning description Rs-1
- Directions 4a25e6be75445ab6e607c9a330af1c0f
- Lot dimensions 10587.0
- Lot size (acres) 0.24
- Basement information Finished
- Building size 2562.0
- Mls® # R3054417
- Property sub type Single family residence
- Status Active
- Tax year 2025
- Recreation room 4.318m X 4.293m
- Laundry 3.734m X 2.438m
- Bedroom 3.581m X 4.674m
- Flex room 4.623m X 4.293m
- Foyer 1.219m X 2.083m
Level: Main - Living room 4.547m X 4.343m
Level: Main - Kitchen 2.972m X 3.175m
Level: Main - Eating area 2.311m X 3.175m
Level: Main - Bedroom 3.454m X 2.896m
Level: Main - Primary bedroom 3.429m X 4.013m
Level: Main - Bedroom 2.87m X 2.896m
Level: Main - Dining room 4.597m X 3.2m
Level: Main
- Listing type identifier Idx

$-3,067
/ Month

