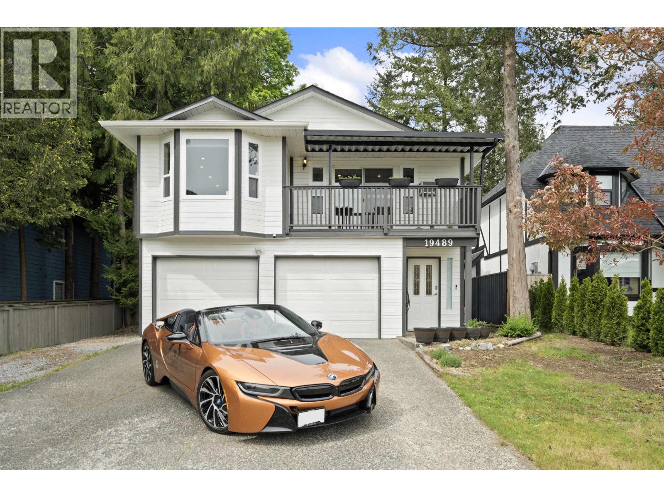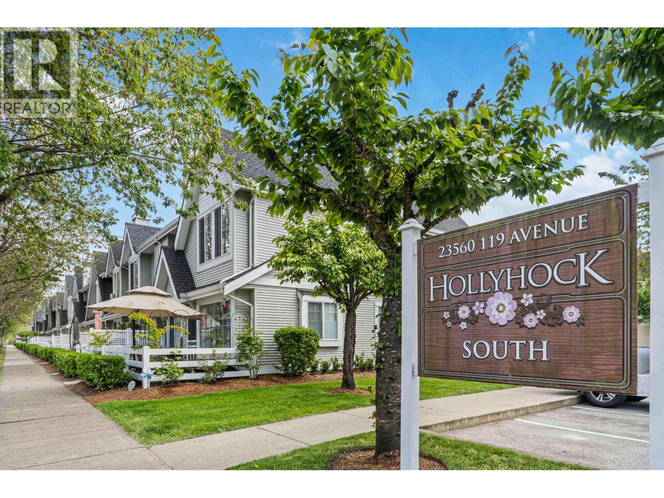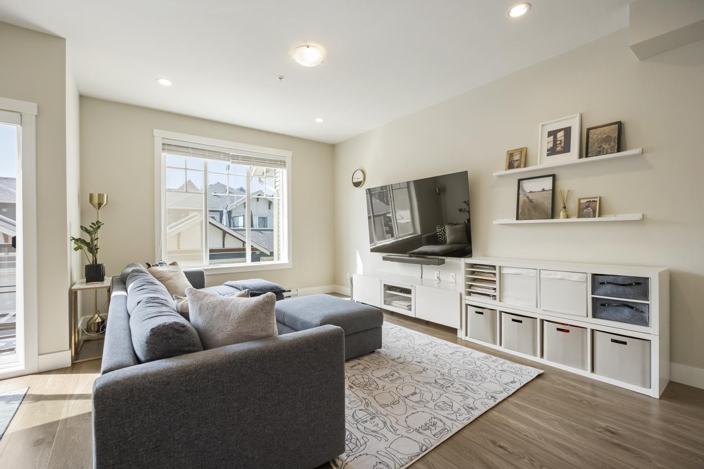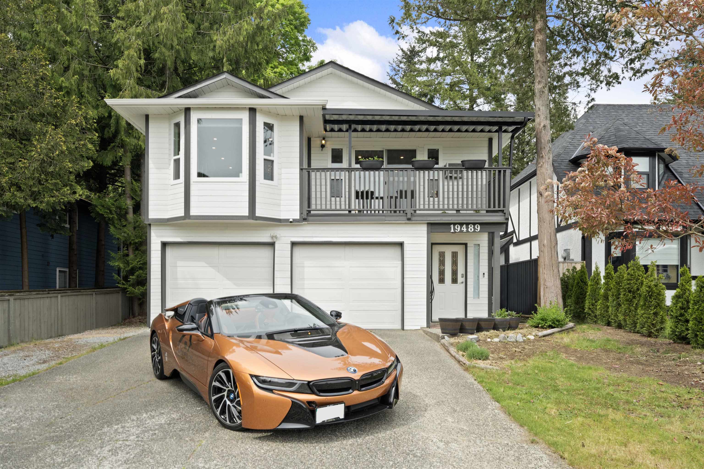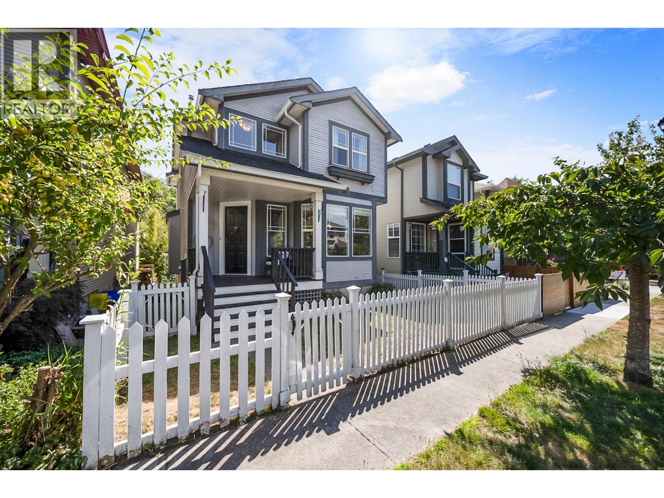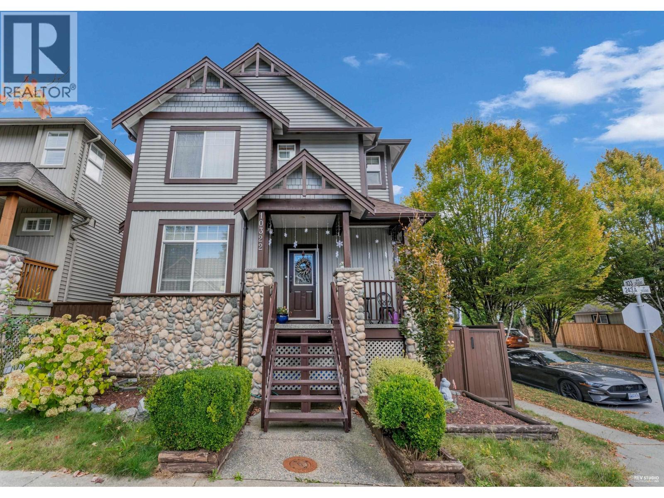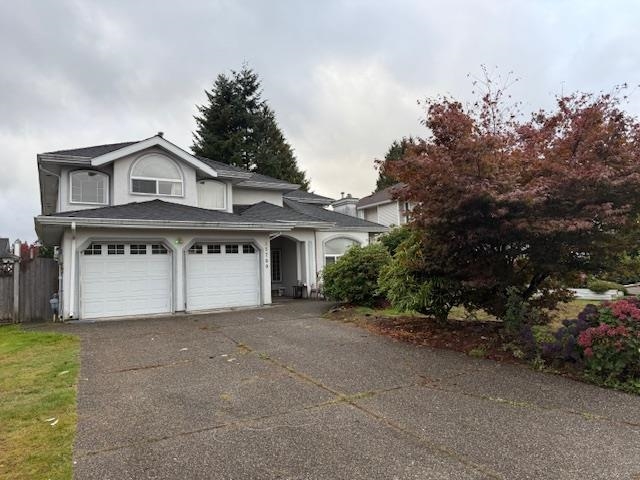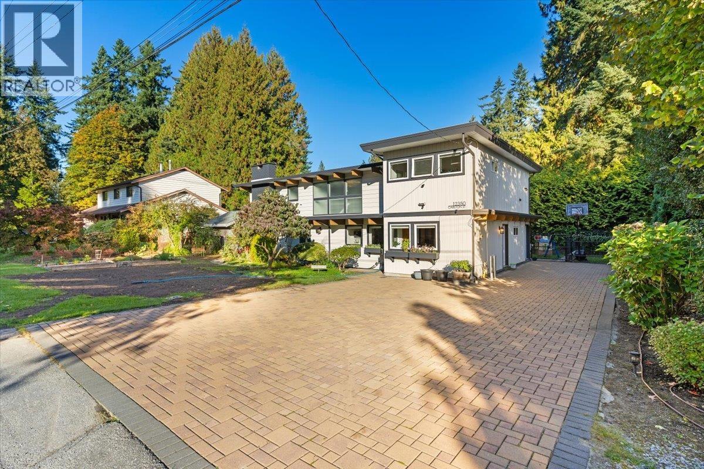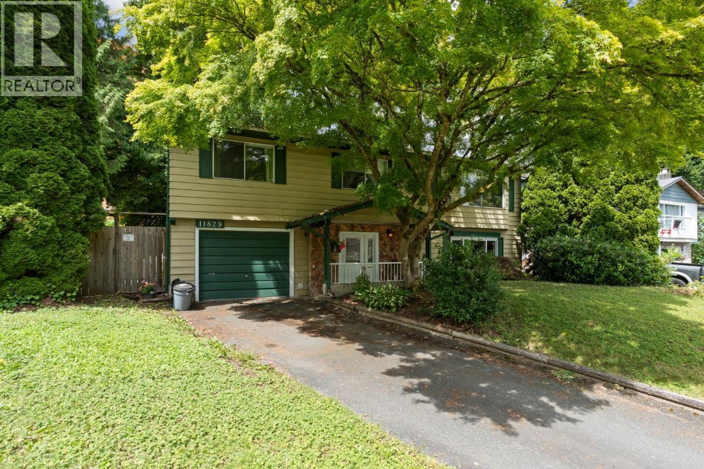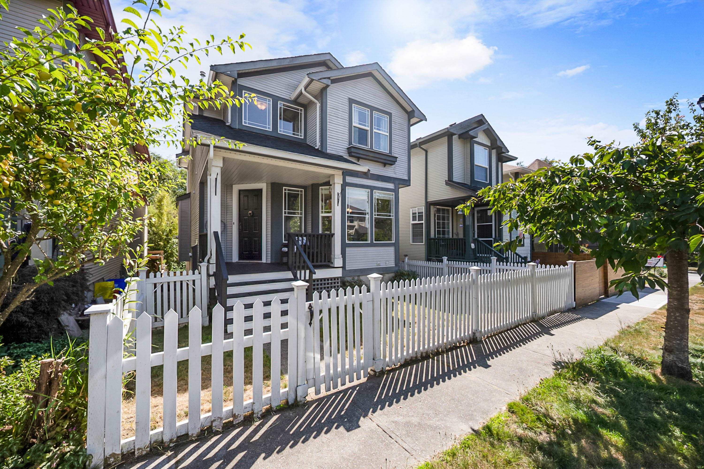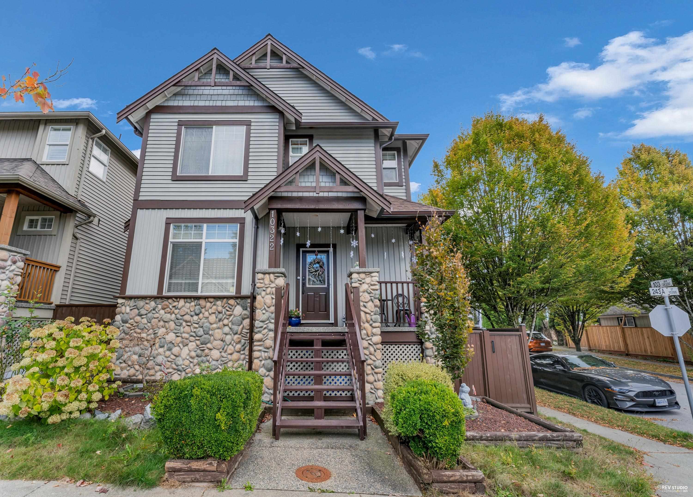- Houseful
- BC
- Maple Ridge
- Haney
- 21957 Acadia Street
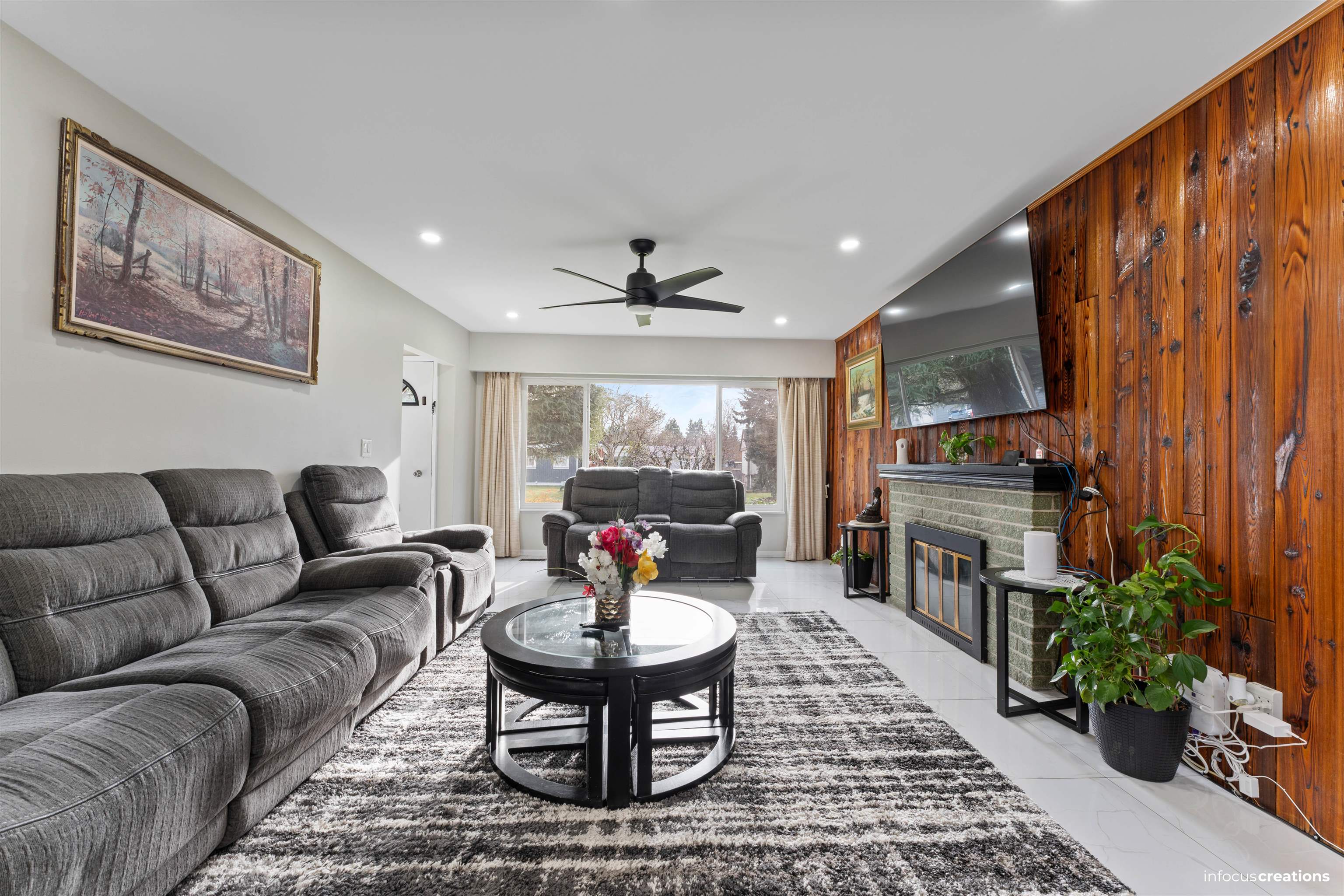
Highlights
Description
- Home value ($/Sqft)$595/Sqft
- Time on Houseful
- Property typeResidential
- StyleRancher/bungalow w/bsmt.
- Neighbourhood
- CommunityShopping Nearby
- Median school Score
- Year built1959
- Mortgage payment
Charming and central, this rancher with a full walk-out basement offers a spacious living room with a gas fireplace and A/C heat pump, a separate dining area, a kitchen with an eating nook leading to a covered sundeck overlooking a private 7,754 sq. ft. yard with easy trailer or RV access, plus numerous upgrades including a new roof, boiler, furnace, updated plumbing, washrooms, an EV charger, and natural gas hookups for outdoor entertaining, all while boasting exciting 6-plex zoning potential with Backlane access— a perfect opportunity for families, first-time buyers, or investors alike!
MLS®#R3043152 updated 1 month ago.
Houseful checked MLS® for data 1 month ago.
Home overview
Amenities / Utilities
- Heat source Forced air, natural gas
- Sewer/ septic Sanitary sewer, storm sewer
Exterior
- Construction materials
- Foundation
- Roof
- Fencing Fenced
- # parking spaces 6
- Parking desc
Interior
- # full baths 2
- # total bathrooms 2.0
- # of above grade bedrooms
- Appliances Washer/dryer
Location
- Community Shopping nearby
- Area Bc
- Water source Public
- Zoning description Rs-1
- Directions D7ba8c3be10217f94aac4f8eb0667d41
Lot/ Land Details
- Lot dimensions 7755.14
Overview
- Lot size (acres) 0.18
- Basement information Exterior entry
- Building size 2186.0
- Mls® # R3043152
- Property sub type Single family residence
- Status Active
- Tax year 2024
Rooms Information
metric
- Kitchen 3.734m X 4.902m
Level: Basement - Bedroom 3.734m X 3.683m
Level: Basement - Bedroom 4.623m X 3.454m
Level: Basement - Nook 3.277m X 2.083m
Level: Basement - Family room 3.277m X 3.886m
Level: Basement - Bedroom 4.039m X 3.607m
Level: Basement - Foyer 3.023m X 1.803m
Level: Main - Dining room 2.997m X 2.819m
Level: Main - Bedroom 3.708m X 2.718m
Level: Main - Kitchen 3.531m X 4.521m
Level: Main - Bedroom 3.734m X 3.759m
Level: Main - Living room 5.359m X 3.962m
Level: Main - Bedroom 3.048m X 3.175m
Level: Main
SOA_HOUSEKEEPING_ATTRS
- Listing type identifier Idx

Lock your rate with RBC pre-approval
Mortgage rate is for illustrative purposes only. Please check RBC.com/mortgages for the current mortgage rates
$-3,466
/ Month25 Years fixed, 20% down payment, % interest
$
$
$
%
$
%

Schedule a viewing
No obligation or purchase necessary, cancel at any time
Nearby Homes
Real estate & homes for sale nearby

