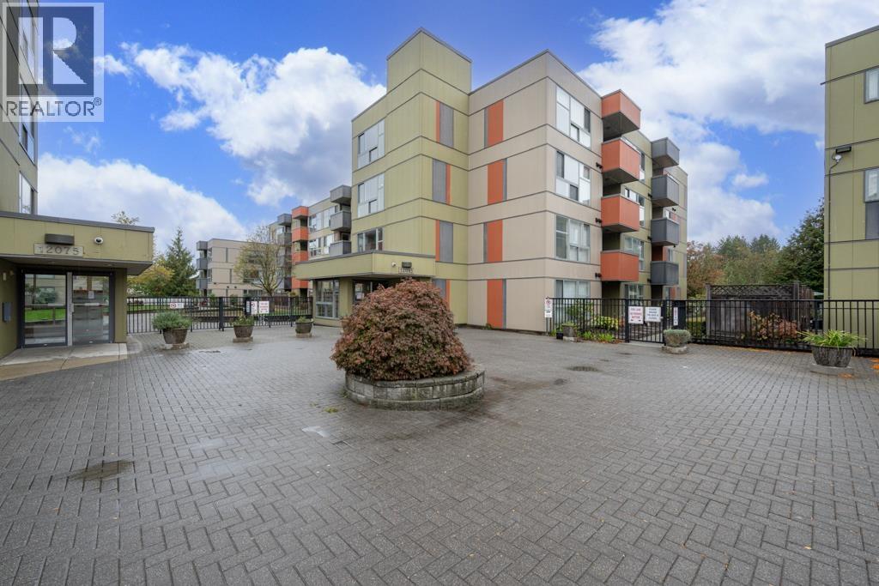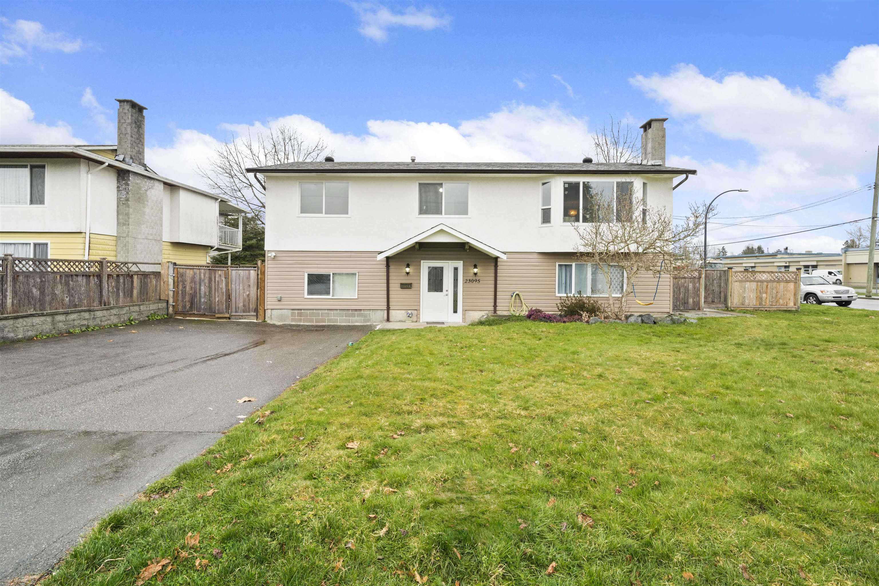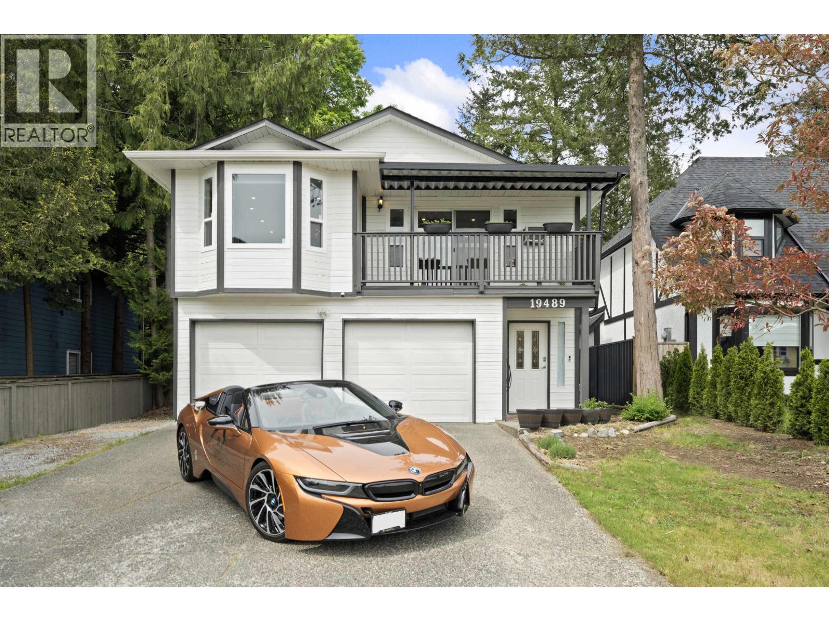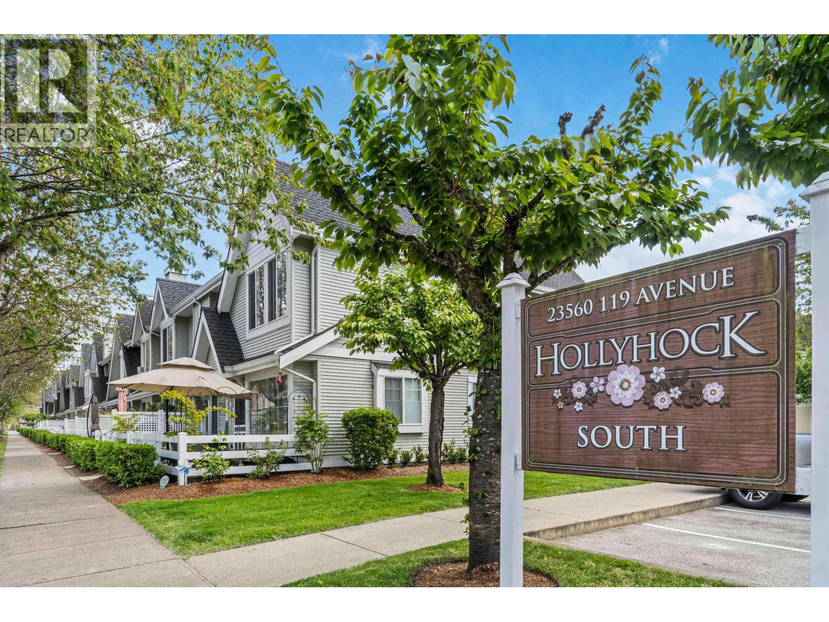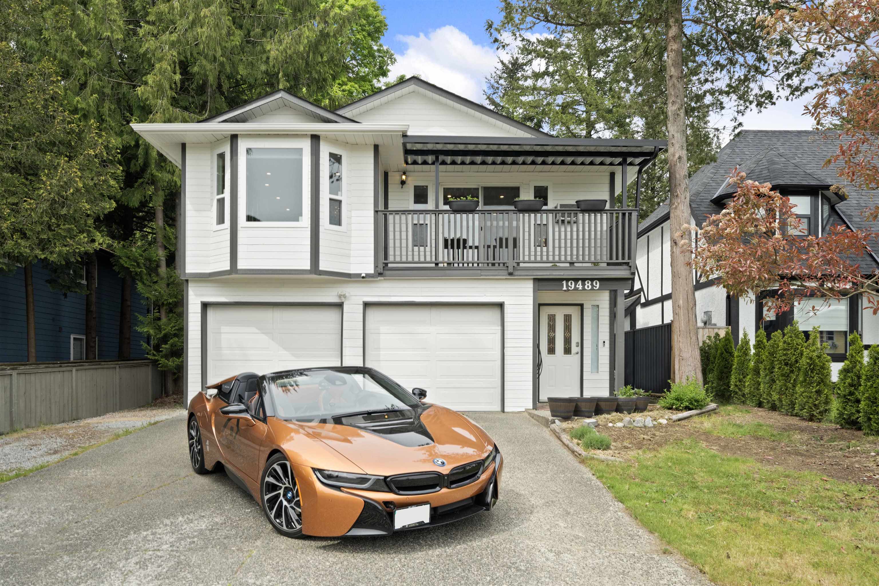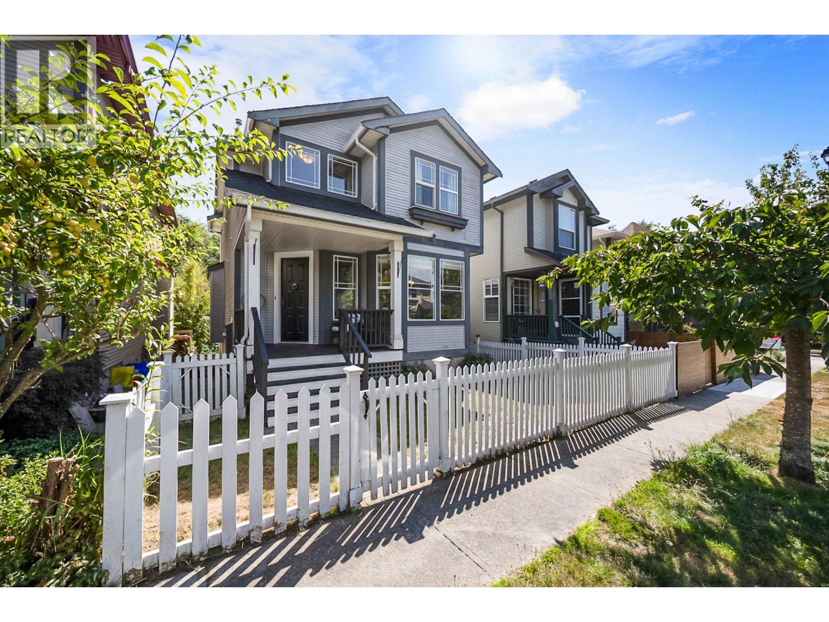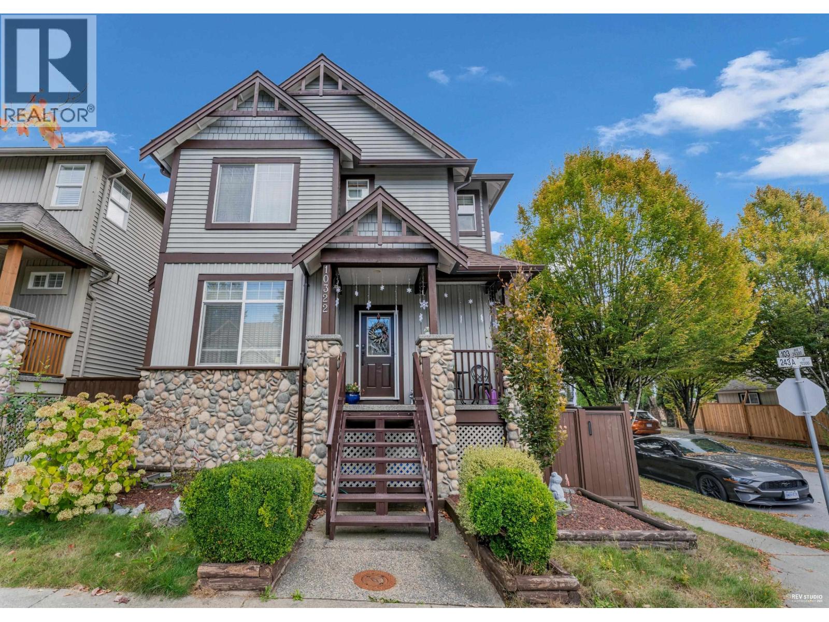- Houseful
- BC
- Maple Ridge
- Haney
- 21996 Isaac Crescent
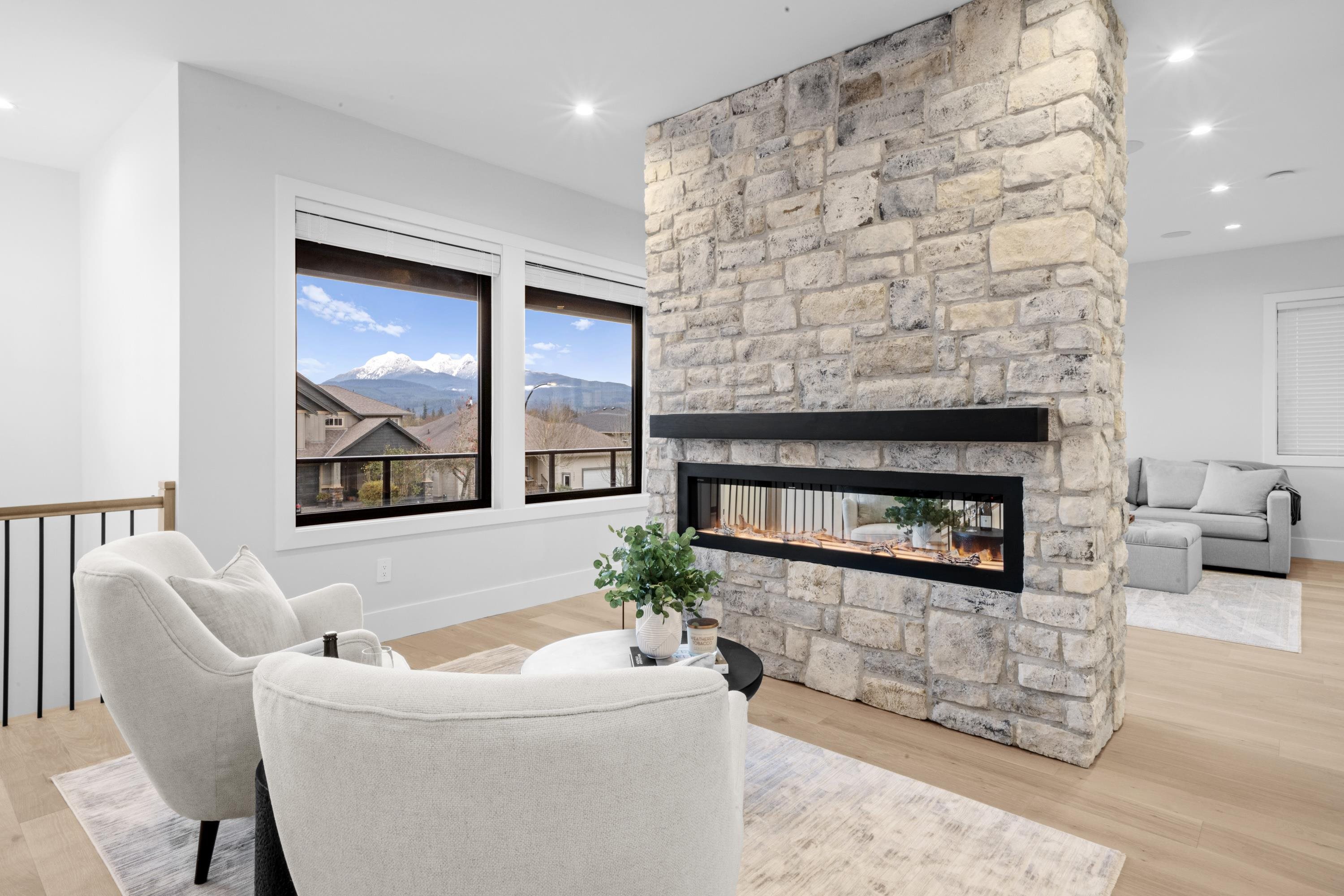
Highlights
Description
- Home value ($/Sqft)$390/Sqft
- Time on Houseful
- Property typeResidential
- Neighbourhood
- CommunityShopping Nearby
- Median school Score
- Year built2024
- Mortgage payment
Elevated West Coast living in Maple Ridge. Built as the builder’s personal residence, this Whistler-inspired transitional home is a standout in both design & execution. Over 5,300 sqft of luxury across 3 levels with 7 bed/7 baths, radiant heat, A/C, smart systems & a custom home theatre. The designer chefs kitchen with Fulgor Milano appliances flows into a stunning great room w/ seamless indoor-outdoor living. A legal 2-bed suite offers space for multigenerational living or a high-quality mortgage helper. Private lot w/ breathtaking Golden Ears views, epoxy garage, EV charging, and timeless architectural design. This is where timeless style meets modern comfort. A rare opportunity where luxury, functionality, and elevated design come together. No compromises. One of Maple Ridges finest!
Home overview
- Heat source Hot water, natural gas, radiant
- Sewer/ septic Public sewer, sanitary sewer, storm sewer
- Construction materials
- Foundation
- Roof
- # parking spaces 6
- Parking desc
- # full baths 6
- # half baths 1
- # total bathrooms 7.0
- # of above grade bedrooms
- Appliances Washer/dryer, dishwasher, refrigerator, stove, microwave, oven, range top
- Community Shopping nearby
- Area Bc
- Subdivision
- View Yes
- Water source Public
- Zoning description Rs1-b
- Lot dimensions 6279.0
- Lot size (acres) 0.14
- Basement information Finished, exterior entry
- Building size 5379.0
- Mls® # R3034462
- Property sub type Single family residence
- Status Active
- Virtual tour
- Tax year 2024
- Bedroom 3.175m X 3.429m
- Storage 2.108m X 1.372m
- Living room 4.42m X 3.15m
- Bedroom 4.293m X 4.267m
- Mud room 1.803m X 2.489m
- Kitchen 3.175m X 3.429m
- Bedroom 2.845m X 2.946m
- Media room 3.835m X 4.877m
- Walk-in closet 3.759m X 1.778m
Level: Above - Bedroom 4.013m X 3.531m
Level: Above - Primary bedroom 5.029m X 4.445m
Level: Above - Bedroom 3.632m X 3.378m
Level: Above - Laundry 3.683m X 1.88m
Level: Above - Bedroom 4.75m X 3.531m
Level: Above - Walk-in closet 1.88m X 1.372m
Level: Above - Family room 4.674m X 5.918m
Level: Main - Kitchen 6.325m X 5.182m
Level: Main - Living room 4.699m X 3.531m
Level: Main - Foyer 2.743m X 3.531m
Level: Main - Dining room 3.556m X 4.597m
Level: Main - Wok kitchen 2.54m X 3.2m
Level: Main
- Listing type identifier Idx

$-5,599
/ Month






