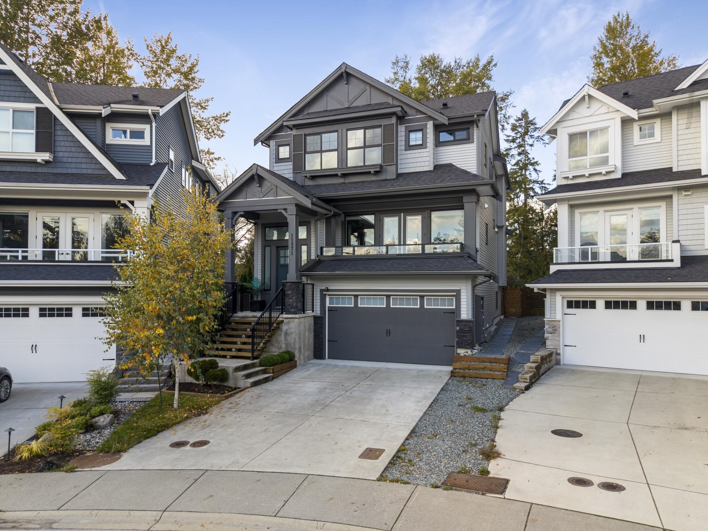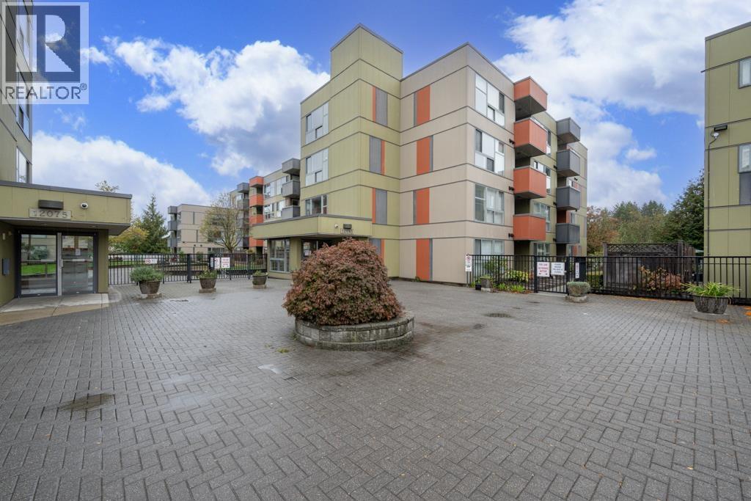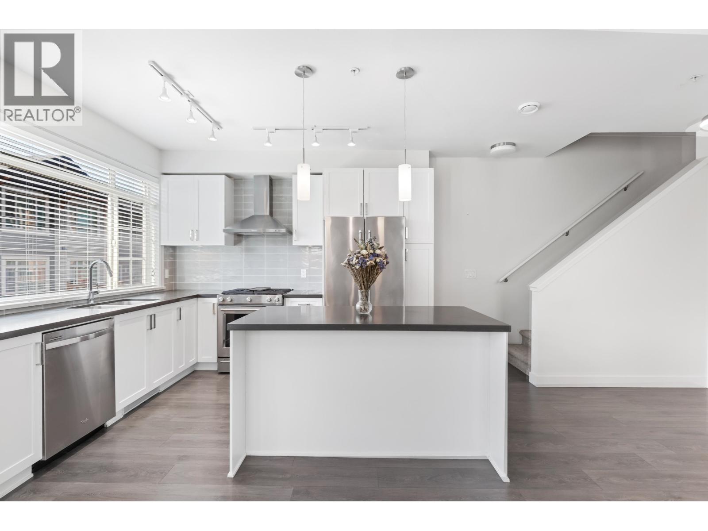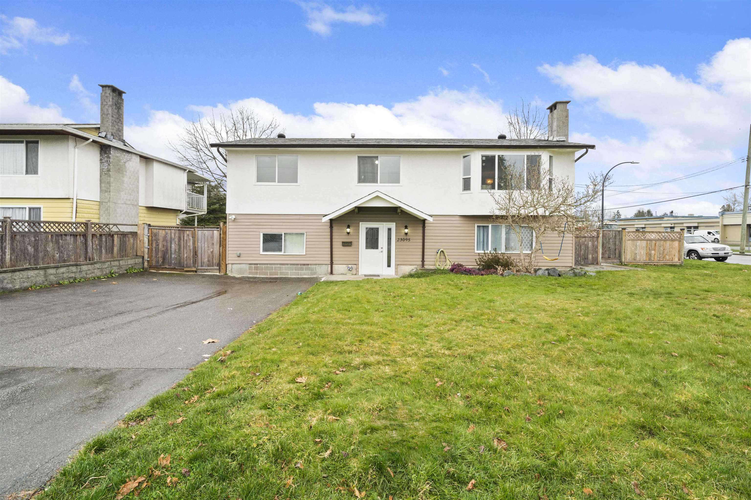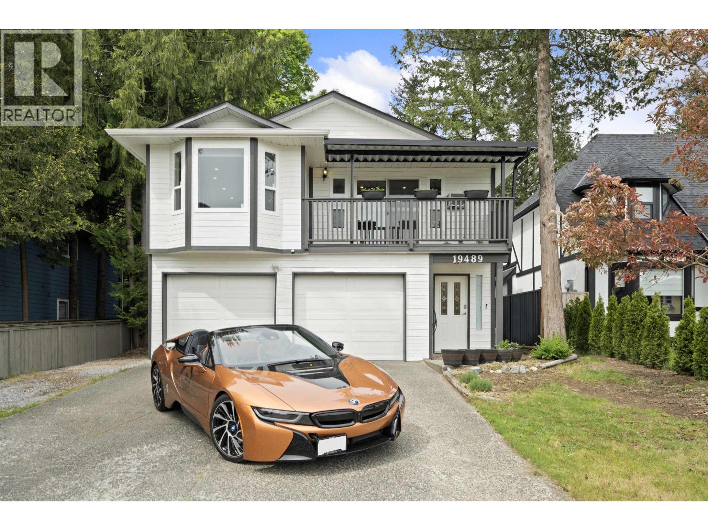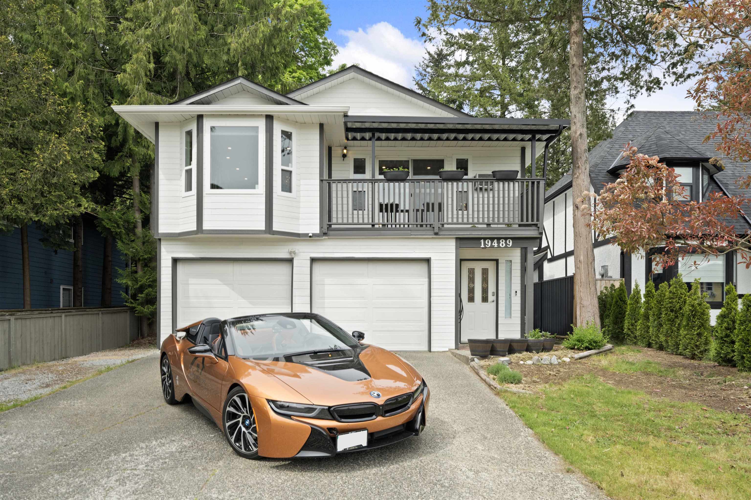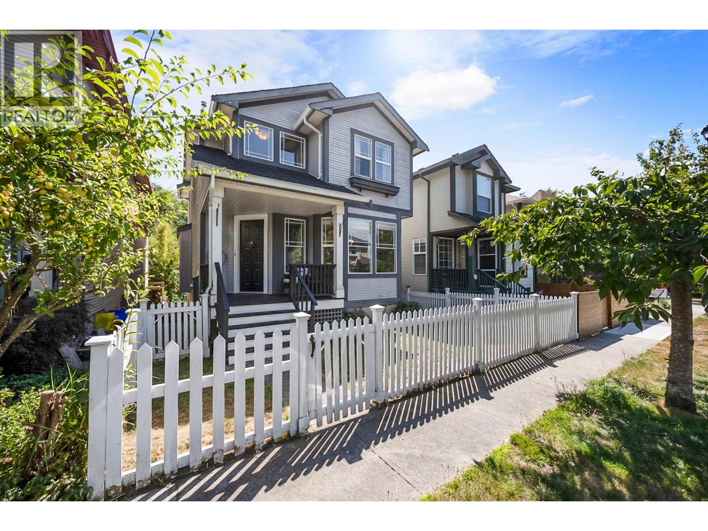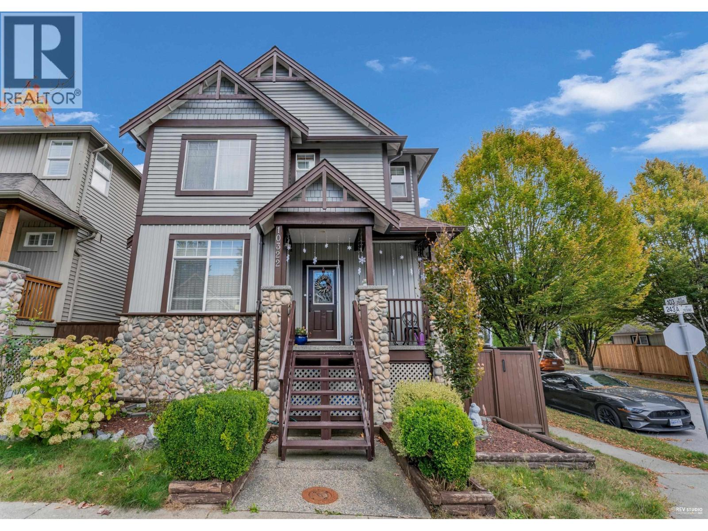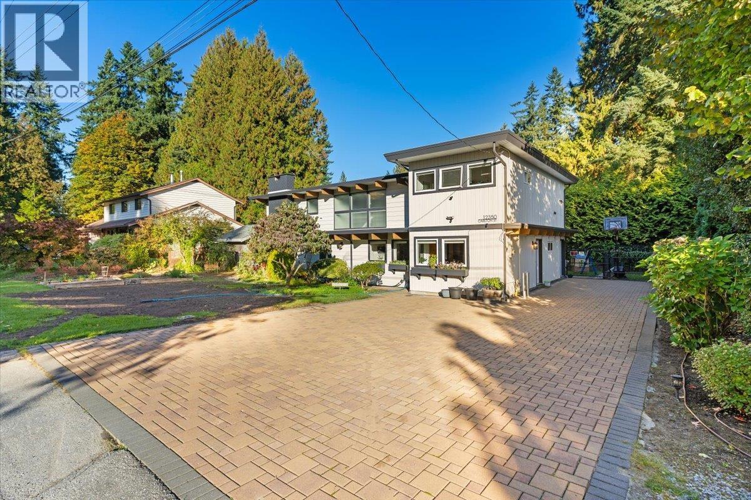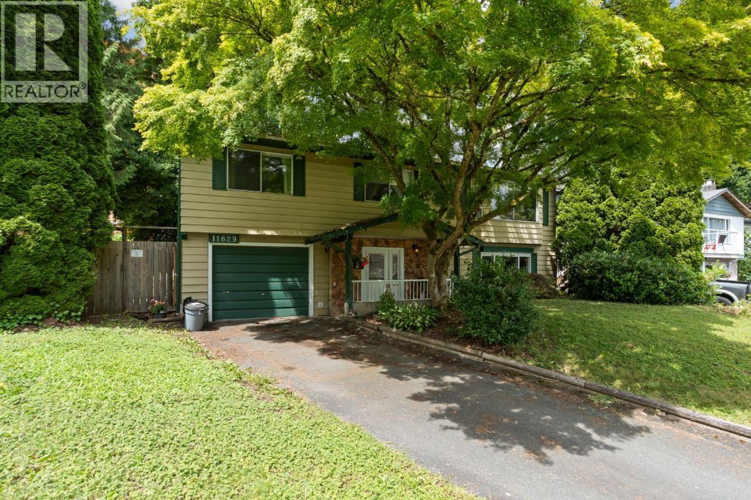Select your Favourite features
- Houseful
- BC
- Maple Ridge
- Haney
- 22084 Isaac Crescent
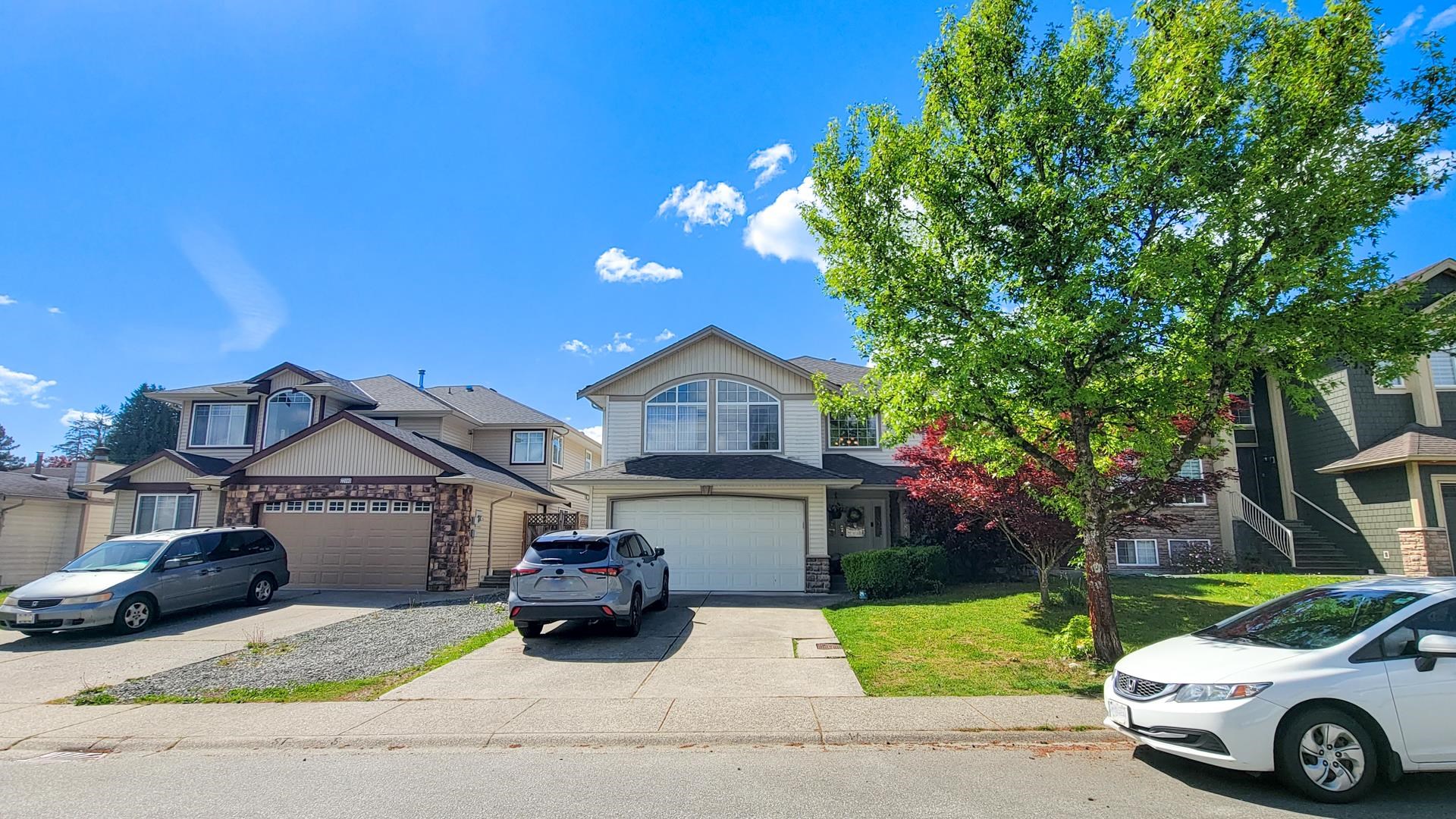
22084 Isaac Crescent
For Sale
153 Days
$1,649,000 $51K
$1,598,000
6 beds
3 baths
3,342 Sqft
22084 Isaac Crescent
For Sale
153 Days
$1,649,000 $51K
$1,598,000
6 beds
3 baths
3,342 Sqft
Highlights
Description
- Home value ($/Sqft)$478/Sqft
- Time on Houseful
- Property typeResidential
- Neighbourhood
- CommunityShopping Nearby
- Median school Score
- Year built2000
- Mortgage payment
Amazing two-level home located in a valuably family-oriented neighbourhood. Main level features large living area with vaulted ceilings, open concept kitchen with maple island, bright and dedicated dinning/family/breakfast space, and one large master bedroom plus two good sized bedrooms. Brand new flooring/countertops/paint throughout for the main level. Downstairs includes a fully finished 2-bedroom rental suite that has its own kitchen/living area/full bath with separate entrance, plus an extra recreation room + guest room for homeowner’s use. Southern exposure backyard is well maintained with beautiful landscaping and great privacy. Steps to Alouette Elementary, Maple Ridge secondary, parks and transits. Come and see!
MLS®#R3005213 updated 4 months ago.
Houseful checked MLS® for data 4 months ago.
Home overview
Amenities / Utilities
- Heat source Hot water, natural gas
- Sewer/ septic Public sewer, sanitary sewer, storm sewer
Exterior
- Construction materials
- Foundation
- Roof
- Fencing Fenced
- # parking spaces 6
- Parking desc
Interior
- # full baths 3
- # total bathrooms 3.0
- # of above grade bedrooms
- Appliances Washer/dryer, dishwasher, refrigerator, stove
Location
- Community Shopping nearby
- Area Bc
- Water source Public
- Zoning description Rs-1b
Lot/ Land Details
- Lot dimensions 6264.0
Overview
- Lot size (acres) 0.14
- Basement information Finished, exterior entry
- Building size 3342.0
- Mls® # R3005213
- Property sub type Single family residence
- Status Active
- Tax year 2024
Rooms Information
metric
- Recreation room 3.353m X 7.137m
- Bedroom 3.404m X 3.023m
- Living room 5.08m X 3.835m
- Bedroom 2.921m X 5.232m
- Bedroom 3.505m X 3.556m
- Kitchen 4.623m X 2.565m
- Walk-in closet 2.083m X 1.372m
Level: Main - Primary bedroom 3.912m X 4.216m
Level: Main - Bedroom 2.845m X 3.048m
Level: Main - Dining room 5.639m X 3.429m
Level: Main - Living room 5.74m X 4.521m
Level: Main - Kitchen 3.759m X 3.48m
Level: Main - Nook 3.759m X 2.007m
Level: Main - Bedroom 3.404m X 3.048m
Level: Main - Family room 3.683m X 5.08m
Level: Main
SOA_HOUSEKEEPING_ATTRS
- Listing type identifier Idx

Lock your rate with RBC pre-approval
Mortgage rate is for illustrative purposes only. Please check RBC.com/mortgages for the current mortgage rates
$-4,261
/ Month25 Years fixed, 20% down payment, % interest
$
$
$
%
$
%

Schedule a viewing
No obligation or purchase necessary, cancel at any time
Nearby Homes
Real estate & homes for sale nearby



