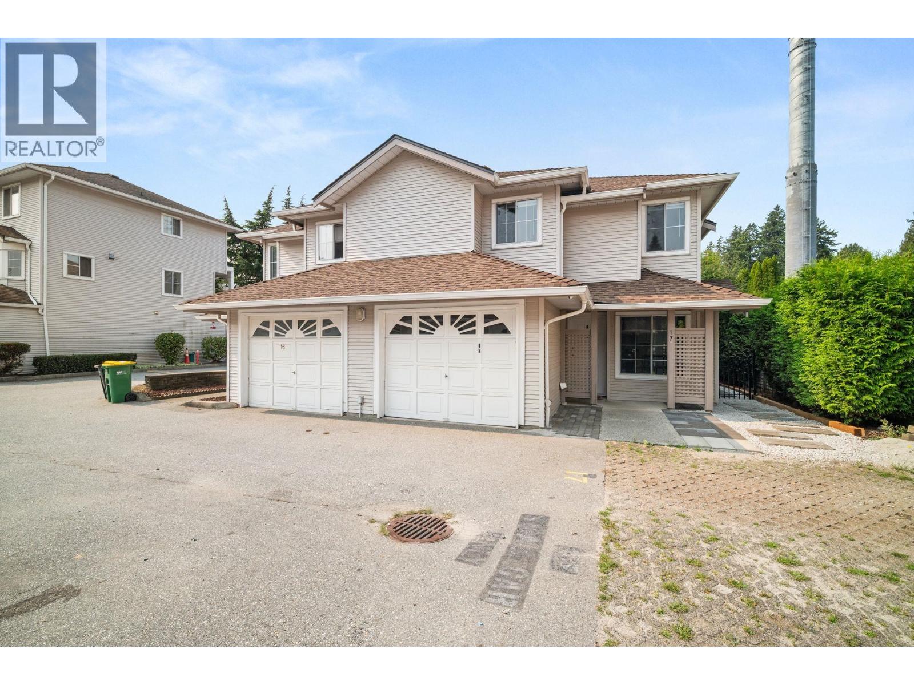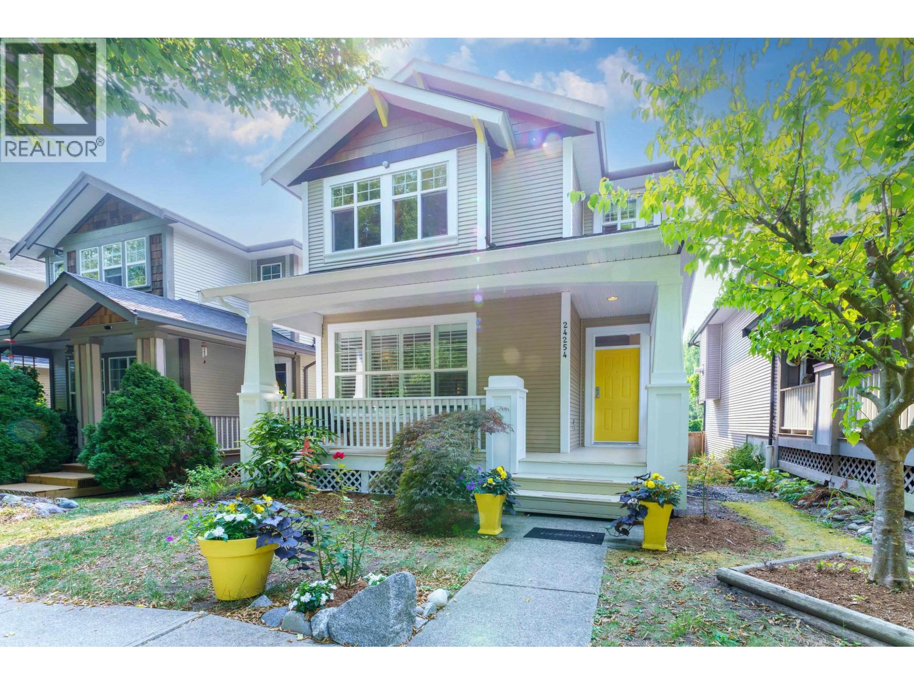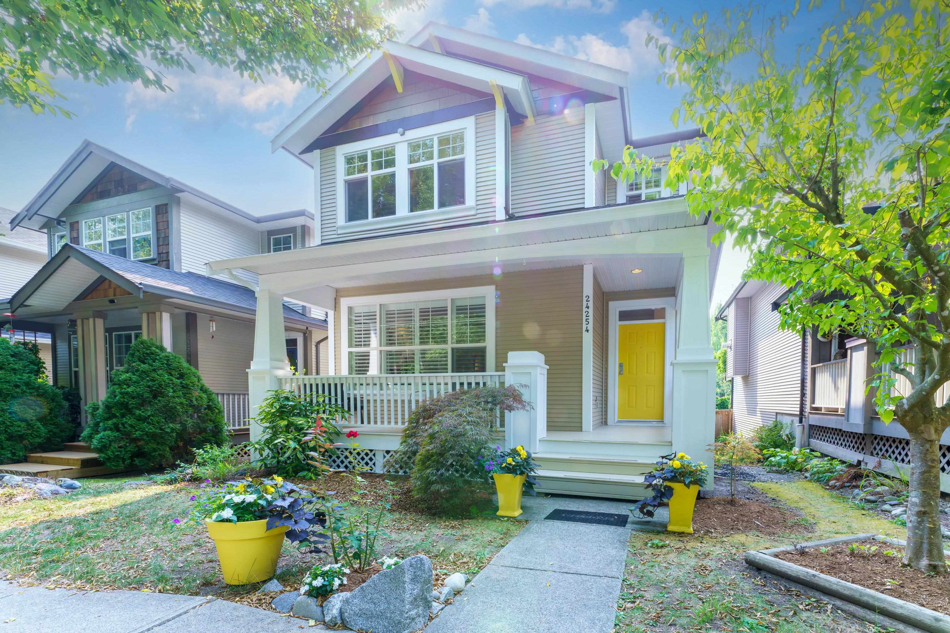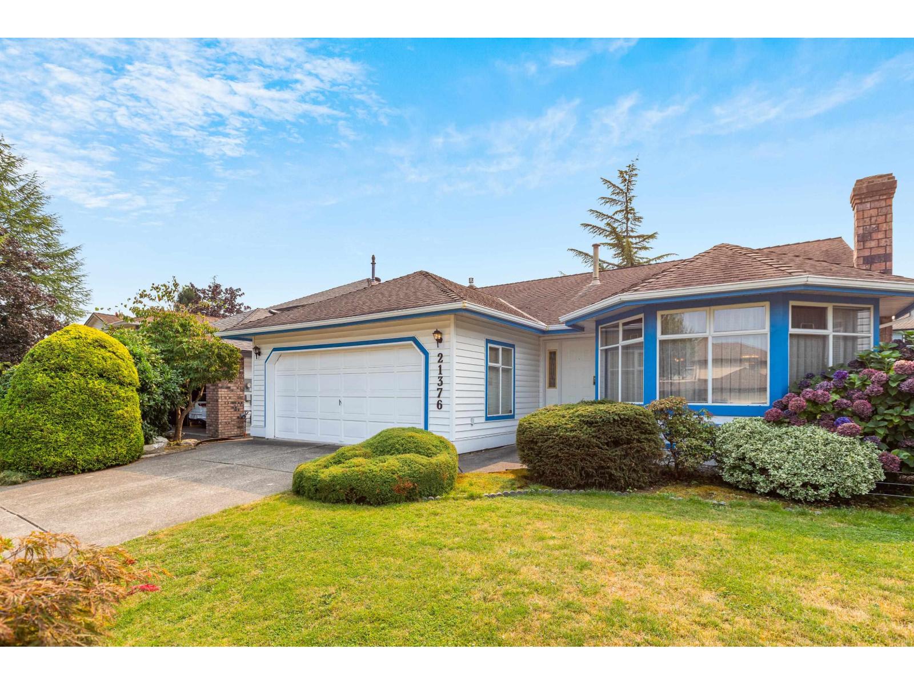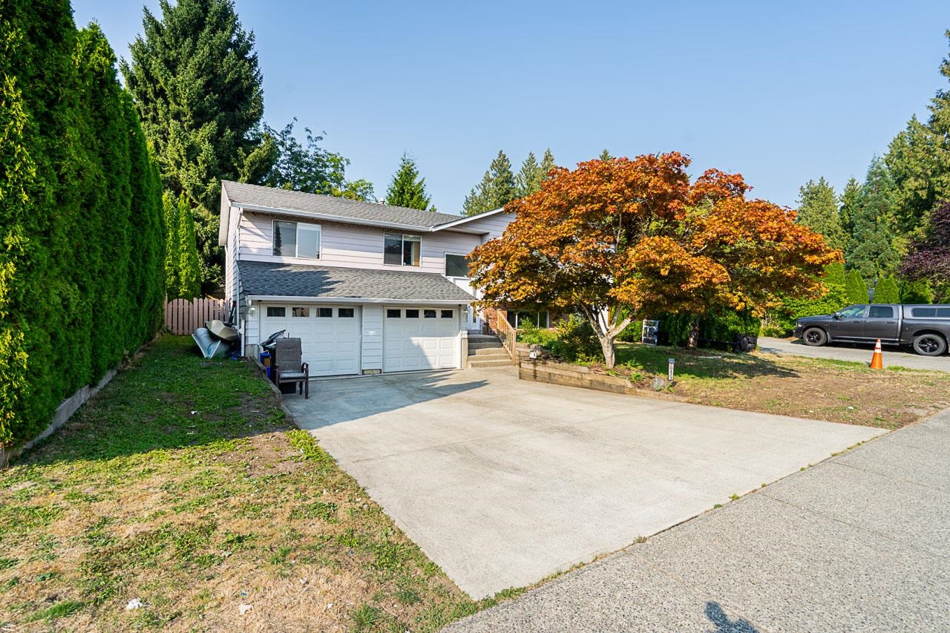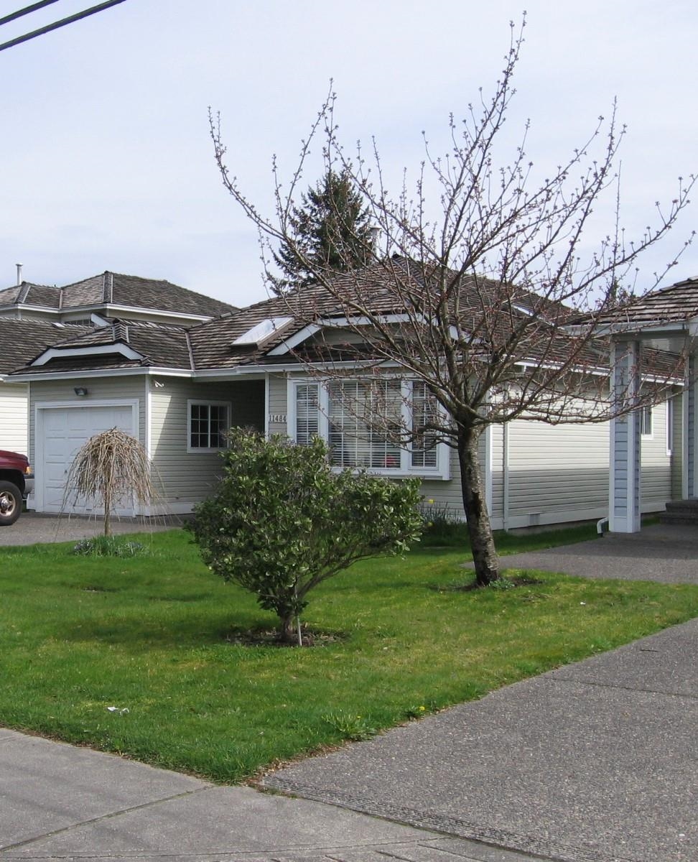- Houseful
- BC
- Maple Ridge
- Haney
- 221 Street
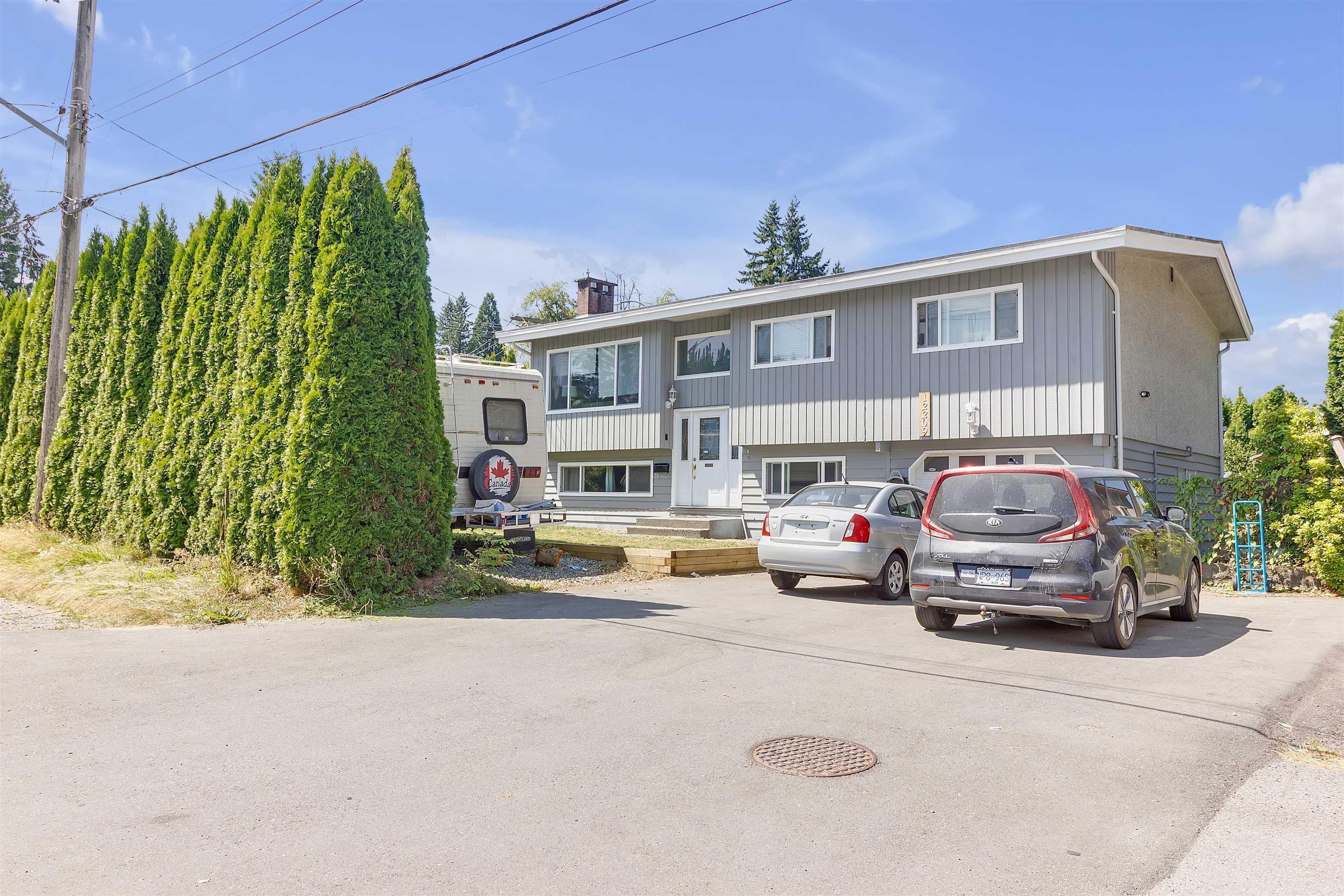
Highlights
Description
- Home value ($/Sqft)$686/Sqft
- Time on Houseful
- Property typeResidential
- StyleSplit entry
- Neighbourhood
- Median school Score
- Year built1974
- Mortgage payment
Beautiful 2,000 sqft home situated on an expansive nearly 10,000 sqft corner lot. Surrounded by mature hedging, this private compound features a large driveway with RV/boat parking and a single-car garage. Upstairs offers 3 bedrooms and 1 full bath, while the fully self-contained 1-bedroom, 1-bath suite downstairs includes separate laundry—perfect as a mortgage helper. The home boasts air conditioning, 2 gas fireplaces, and extensive updates throughout, including: custom 10x10 workshop, laminate flooring in the suite, upgraded perimeter drainage, engineered hardwood flooring upstairs, Italian granite tile in kitchen and bath. All within walking distance to schools, shopping, and just a 5-minute walk to the city centre. This property also offers incredible future re-development potential.
Home overview
- Heat source Forced air
- Sewer/ septic Public sewer, sanitary sewer
- Construction materials
- Foundation
- Roof
- Fencing Fenced
- # parking spaces 6
- Parking desc
- # full baths 2
- # total bathrooms 2.0
- # of above grade bedrooms
- Appliances Washer/dryer, dishwasher, refrigerator, stove
- Area Bc
- View Yes
- Water source Public
- Zoning description Res
- Lot dimensions 9600.0
- Lot size (acres) 0.22
- Basement information Finished, exterior entry
- Building size 2076.0
- Mls® # R3031271
- Property sub type Single family residence
- Status Active
- Tax year 2024
- Kitchen 3.048m X 3.048m
Level: Basement - Bar room 3.048m X 3.353m
Level: Basement - Living room 3.658m X 4.267m
Level: Basement - Bedroom 3.048m X 3.353m
Level: Basement - Kitchen 2.743m X 4.978m
Level: Main - Bedroom 2.743m X 3.658m
Level: Main - Dining room 2.743m X 3.048m
Level: Main - Primary bedroom 3.962m X 3.962m
Level: Main - Bedroom 2.438m X 3.353m
Level: Main - Living room 3.962m X 5.258m
Level: Main
- Listing type identifier Idx

$-3,800
/ Month

