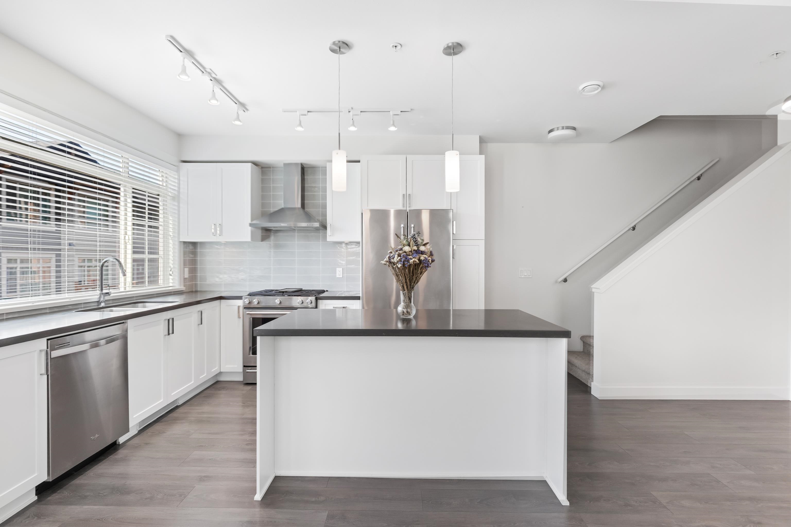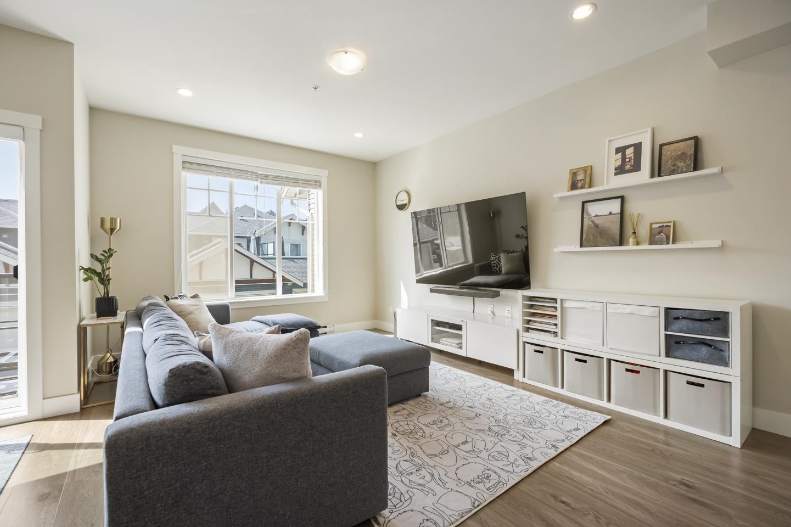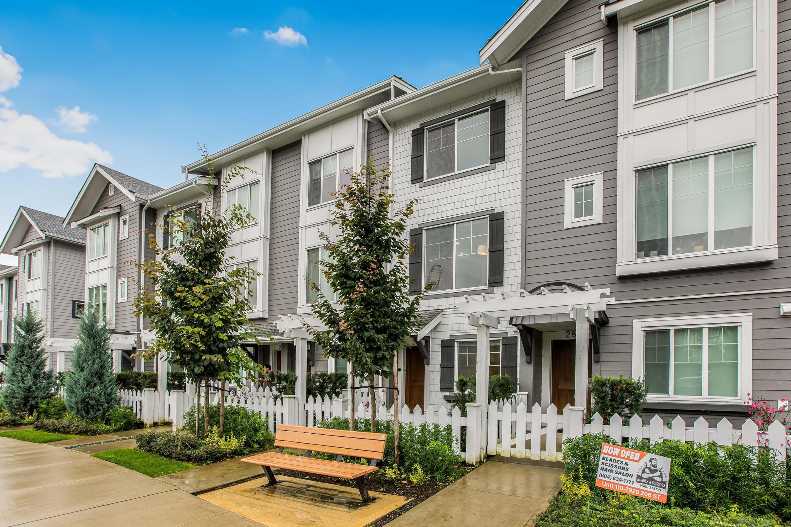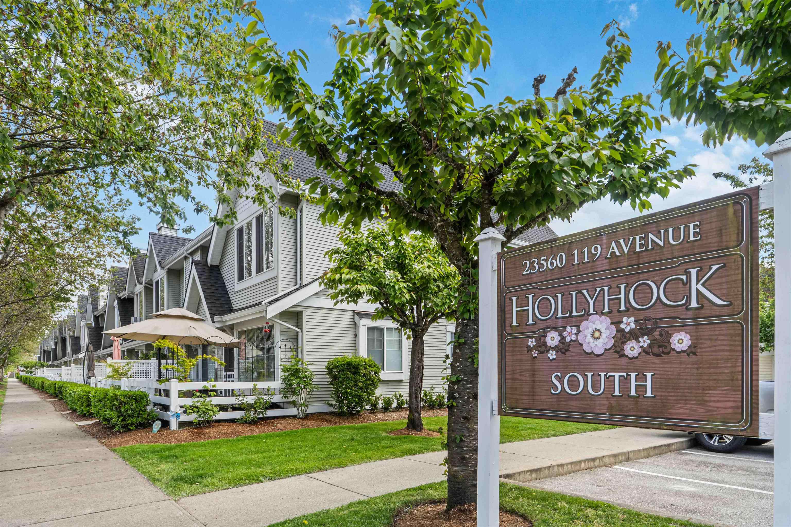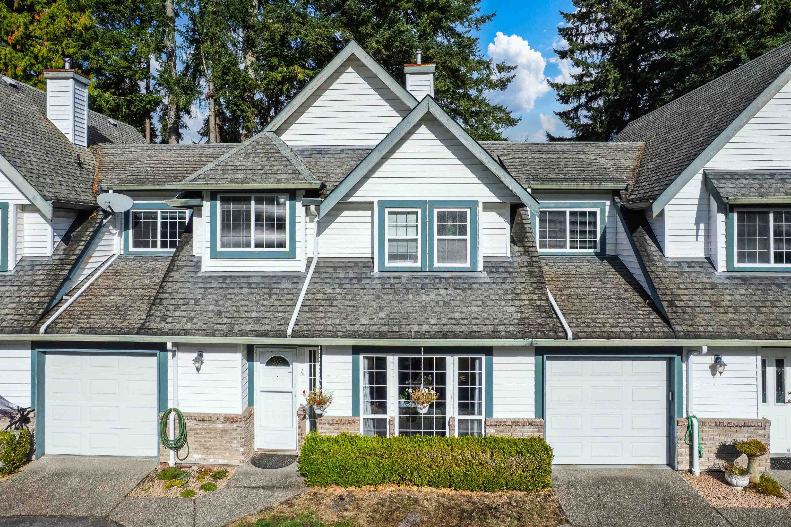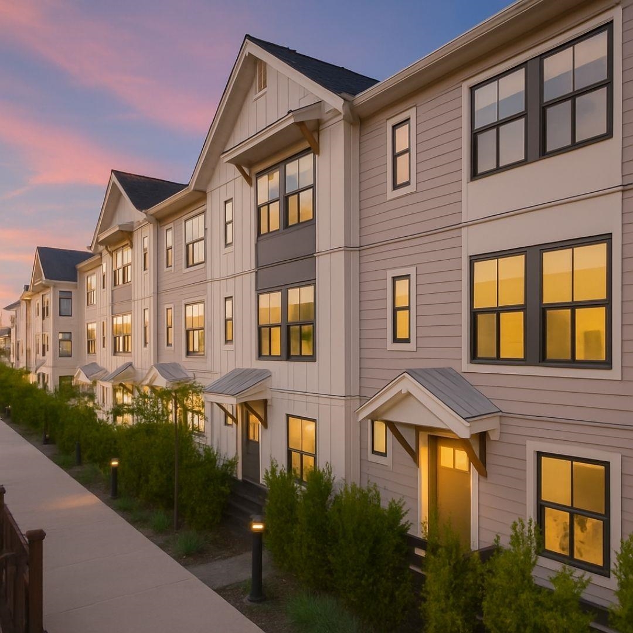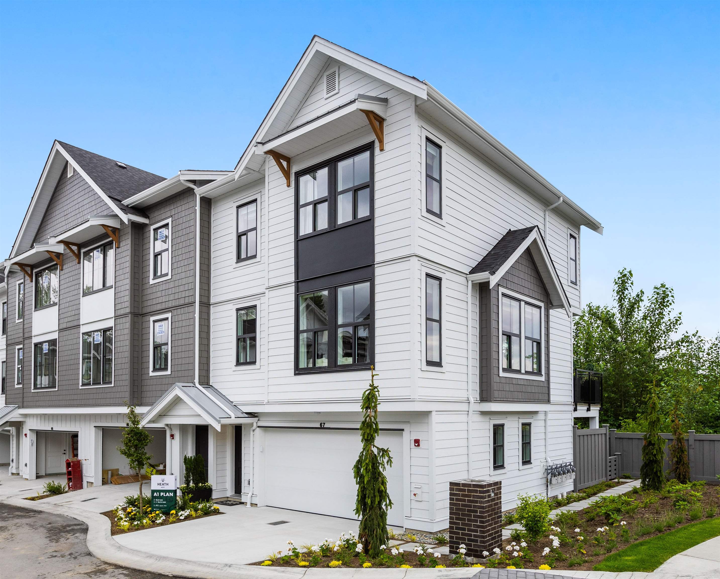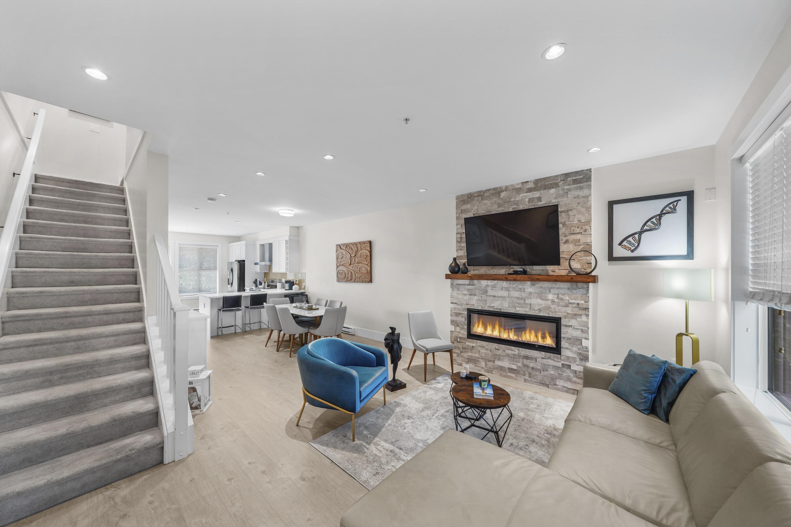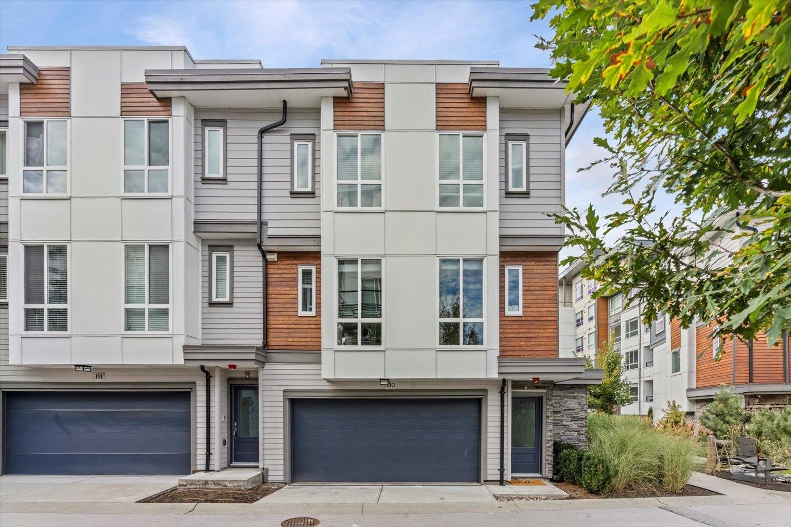- Houseful
- BC
- Maple Ridge
- Haney
- 22128 Dewdney Trunk Road #9
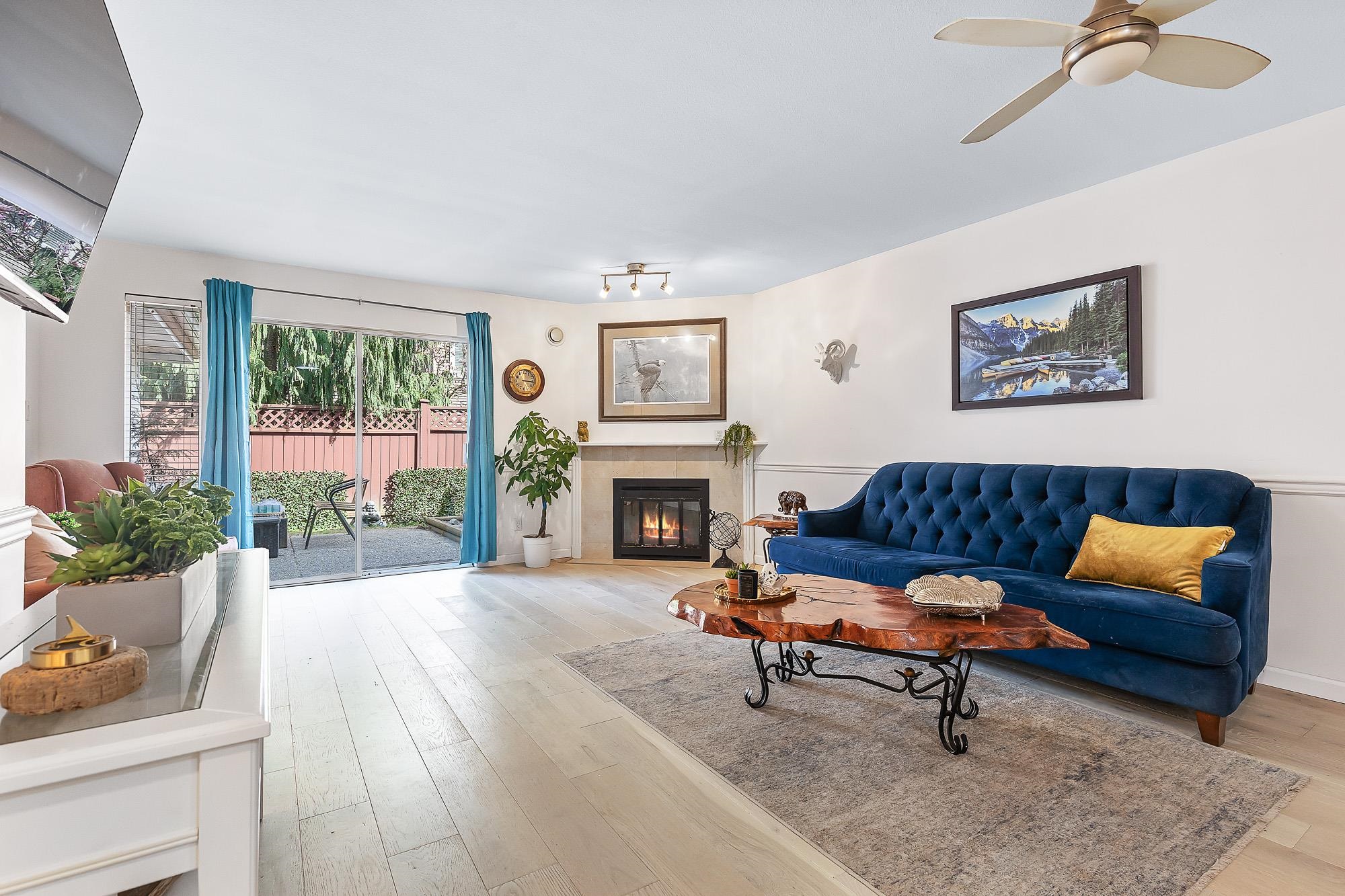
22128 Dewdney Trunk Road #9
22128 Dewdney Trunk Road #9
Highlights
Description
- Home value ($/Sqft)$524/Sqft
- Time on Houseful
- Property typeResidential
- StyleGround level unit, rancher/bungalow
- Neighbourhood
- CommunityShopping Nearby
- Median school Score
- Year built1988
- Mortgage payment
BEST PRICED TOWNHOME IN MAPLE RIDGE!! MOVE RIGHT IN to this UPDATED, BRIGHT, one-level home. Complex is QUIET and does NOT back onto Dewdney. Main entrance is off 119 Ave. Easy walkability to shopping, schools, parks & recreation. NO AGE RESTRICTIONS! Family-friendly. Very well-run & well-kept strata. Perfect for first-time home buyers, families, investors, or seniors. Clean & fresh! Beautiful, open floor plan. Engineered hardwood flooring recently installed throughout. Kitchen has been updated with maple cabinets, S/S appliances & quartz countertops. New HOT WATER TANK! Lovely backyard area for those dreamy summer evenings. Garden lovers delight! 2 parking spots including single garage. Absolute MUST-SEE!! Opportunities like this don't come along often. Book your private showing TODAY!!!
Home overview
- Heat source Baseboard, electric, forced air
- Sewer/ septic Public sewer, storm sewer
- Construction materials
- Foundation
- Roof
- Fencing Fenced
- # parking spaces 2
- Parking desc
- # full baths 2
- # total bathrooms 2.0
- # of above grade bedrooms
- Appliances Washer/dryer, dishwasher, refrigerator, stove
- Community Shopping nearby
- Area Bc
- Subdivision
- Water source Public
- Zoning description Rm-5
- Basement information None
- Building size 1107.0
- Mls® # R3024702
- Property sub type Townhouse
- Status Active
- Virtual tour
- Tax year 2024
- Primary bedroom 4.267m X 4.242m
Level: Main - Bedroom 2.87m X 3.759m
Level: Main - Dining room 2.896m X 4.115m
Level: Main - Laundry 1.829m X 2.184m
Level: Main - Foyer 1.397m X 2.464m
Level: Main - Eating area 2.642m X 2.718m
Level: Main - Kitchen 2.718m X 3.073m
Level: Main - Living room 3.429m X 4.851m
Level: Main
- Listing type identifier Idx

$-1,546
/ Month

