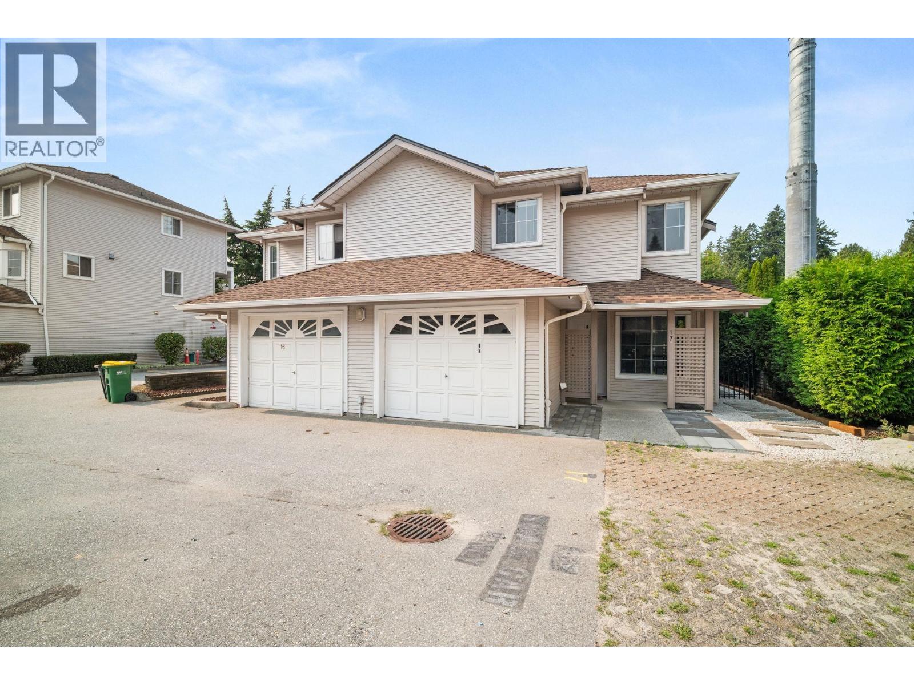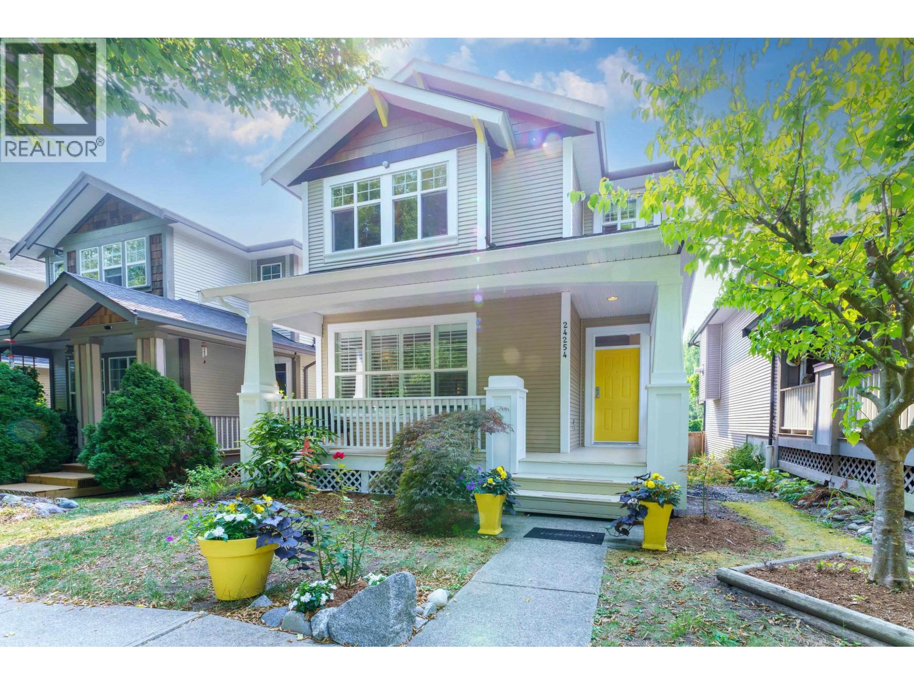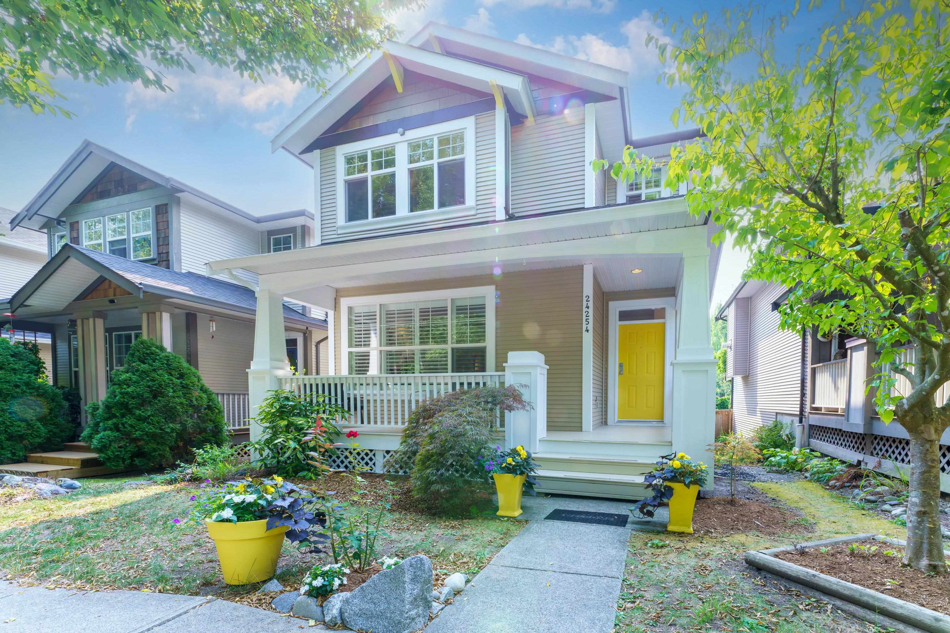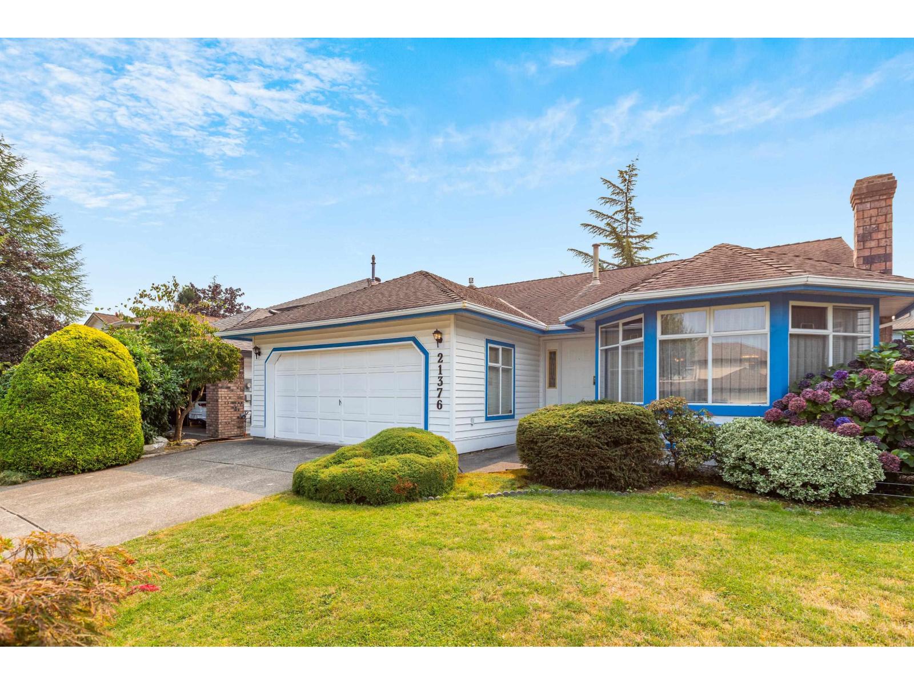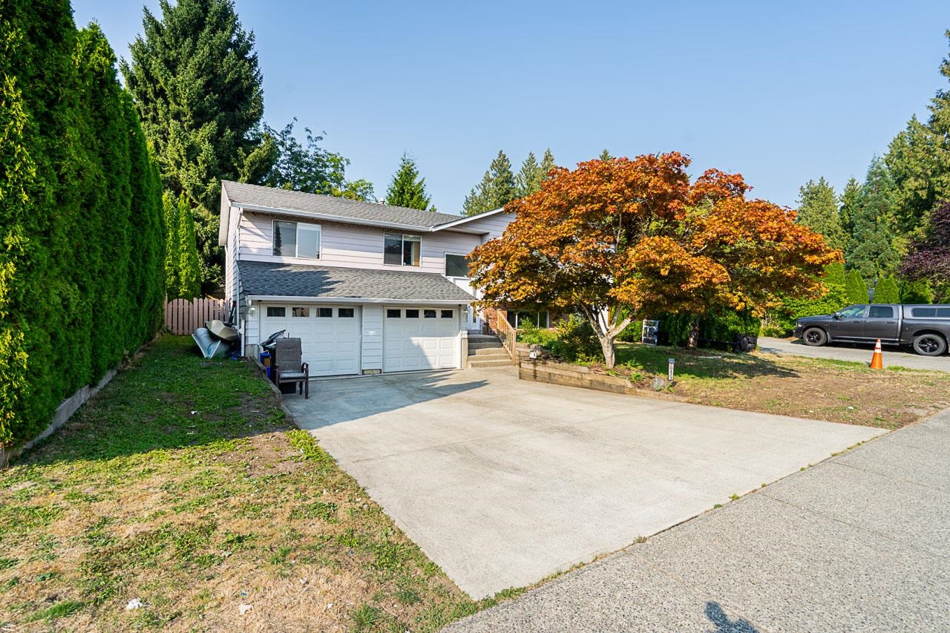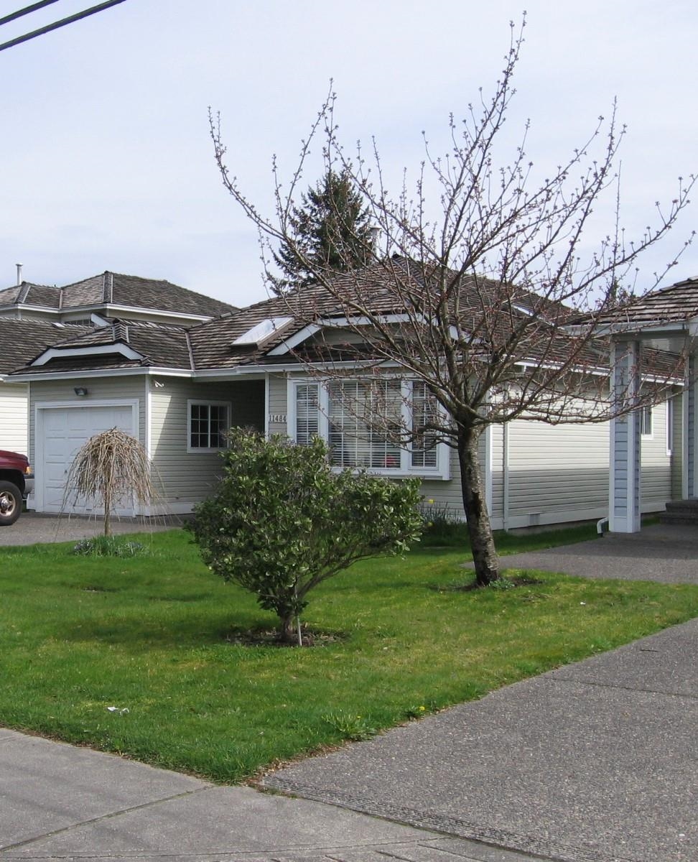- Houseful
- BC
- Maple Ridge
- Port Haney
- 22194 River Bend
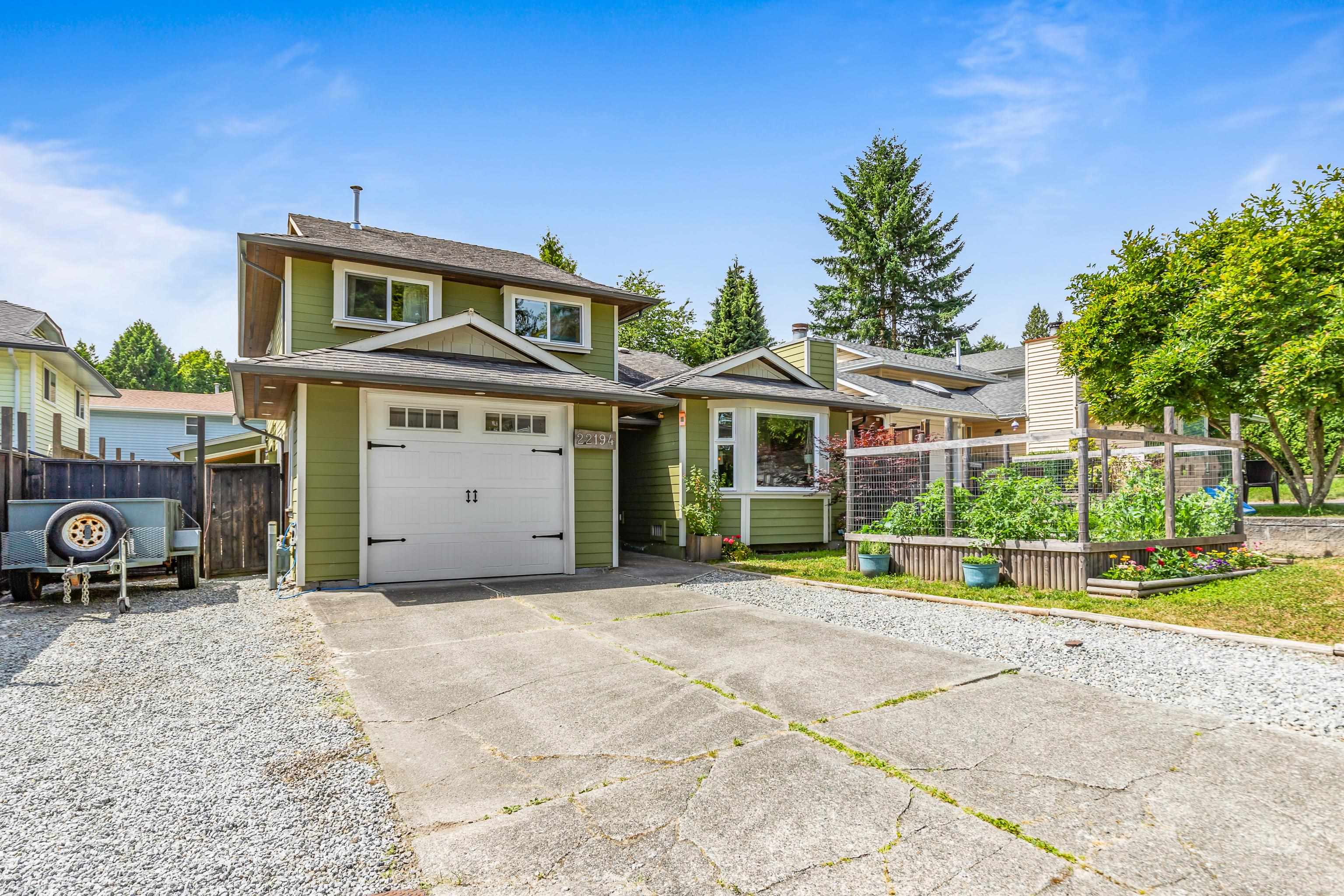
Highlights
Description
- Home value ($/Sqft)$572/Sqft
- Time on Houseful
- Property typeResidential
- Style3 level split
- Neighbourhood
- CommunityShopping Nearby
- Median school Score
- Year built1986
- Mortgage payment
WOW!! Too many Updates & Features to list in this Beautiful 3 Bedroom / 3 Bathroom Family Home some of which include Concrete Flooring, NEWER Roof, NEWER Cold Weather Heat Pump, Efficient EnerGuide Rating, Newer Gutters, Newer Kitchen, Newer Bathrooms, Gas Range Top, Storage Shed, Wood Burning Fireplace, Updated Insulation in Ceiling & Crawl Space (r50 ceiling), Newer Appliances, Updated Lighting, Hardi Board Siding & much more! Large Fully Fenced Backyard with HUGE Covered Deck w/ Vaulted Ceilings & Bar, perfect for entertaining as well as Dog Run, Grass Area & Flex Space perfect for Kids, Pets, BBQing & Summertime Entertaining! Located in the River District close to West Coast Express, Restuarants, Shopping, Transit & more!
MLS®#R3025556 updated 4 hours ago.
Houseful checked MLS® for data 4 hours ago.
Home overview
Amenities / Utilities
- Heat source Electric, heat pump, radiant
- Sewer/ septic Public sewer, sanitary sewer, storm sewer
Exterior
- Construction materials
- Foundation
- Roof
- Fencing Fenced
- # parking spaces 6
- Parking desc
Interior
- # full baths 2
- # half baths 1
- # total bathrooms 3.0
- # of above grade bedrooms
- Appliances Washer/dryer, dishwasher, refrigerator, stove, wine cooler
Location
- Community Shopping nearby
- Area Bc
- Subdivision
- Water source Public
- Zoning description Rs-1b
- Directions 9f7af4c49e64d791e08e3a17fec19586
Lot/ Land Details
- Lot dimensions 6028.0
Overview
- Lot size (acres) 0.14
- Basement information Crawl space
- Building size 1922.0
- Mls® # R3025556
- Property sub type Single family residence
- Status Active
- Virtual tour
- Tax year 2024
Rooms Information
metric
- Bedroom 3.175m X 3.048m
Level: Above - Bedroom 3.2m X 2.591m
Level: Above - Walk-in closet 0.965m X 1.499m
Level: Above - Bedroom 4.14m X 3.429m
Level: Above - Primary bedroom 4.14m X 3.429m
Level: Above - Living room 4.674m X 3.632m
Level: Main - Foyer 1.6m X 1.778m
Level: Main - Kitchen 6.426m X 3.632m
Level: Main - Den 4.496m X 3.658m
Level: Main - Family room 3.505m X 5.74m
Level: Main - Laundry 4.039m X 3.835m
Level: Main - Dining room 2.311m X 3.632m
Level: Main
SOA_HOUSEKEEPING_ATTRS
- Listing type identifier Idx

Lock your rate with RBC pre-approval
Mortgage rate is for illustrative purposes only. Please check RBC.com/mortgages for the current mortgage rates
$-2,930
/ Month25 Years fixed, 20% down payment, % interest
$
$
$
%
$
%

Schedule a viewing
No obligation or purchase necessary, cancel at any time
Nearby Homes
Real estate & homes for sale nearby

