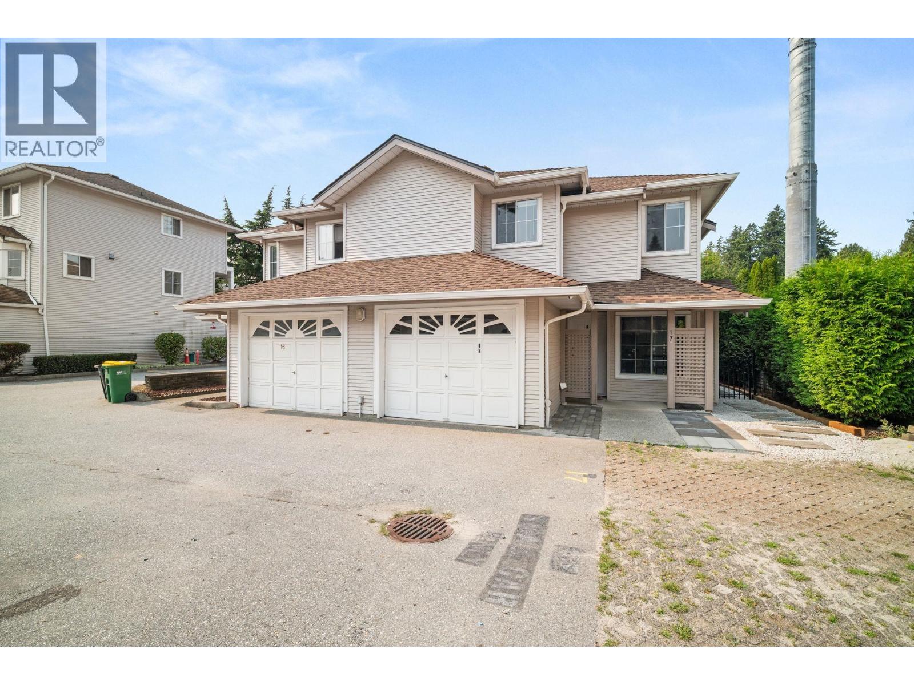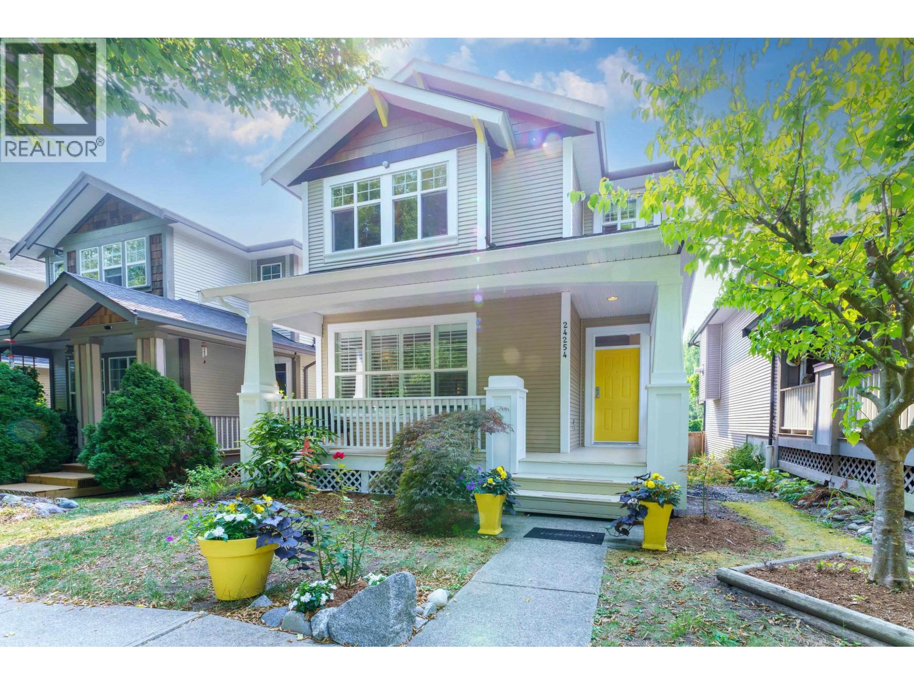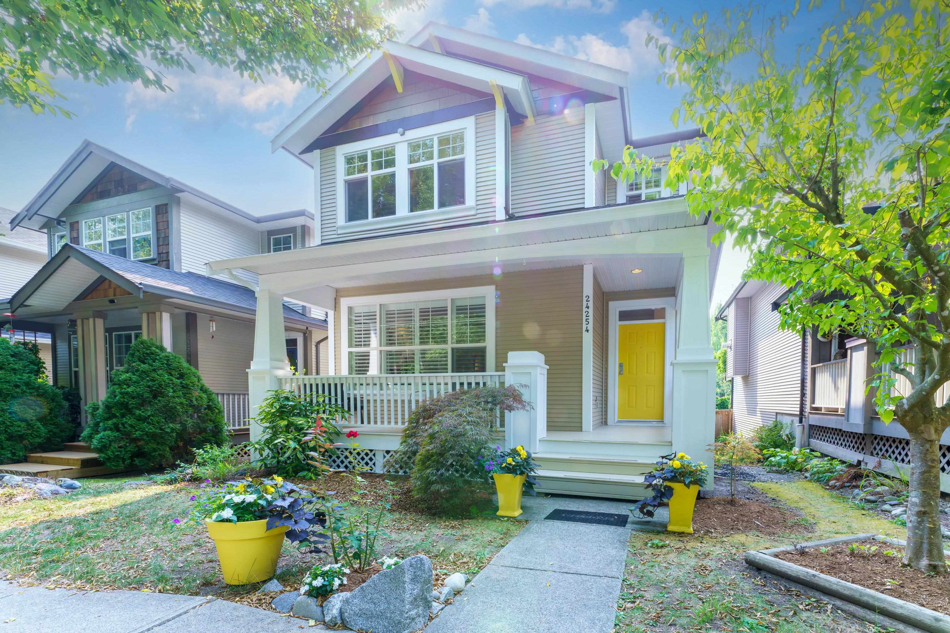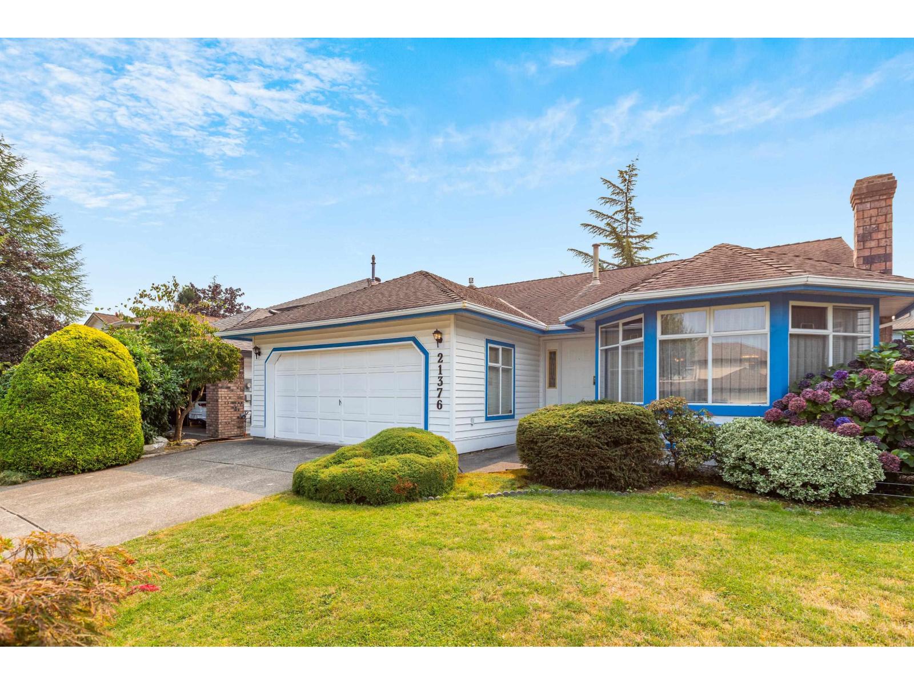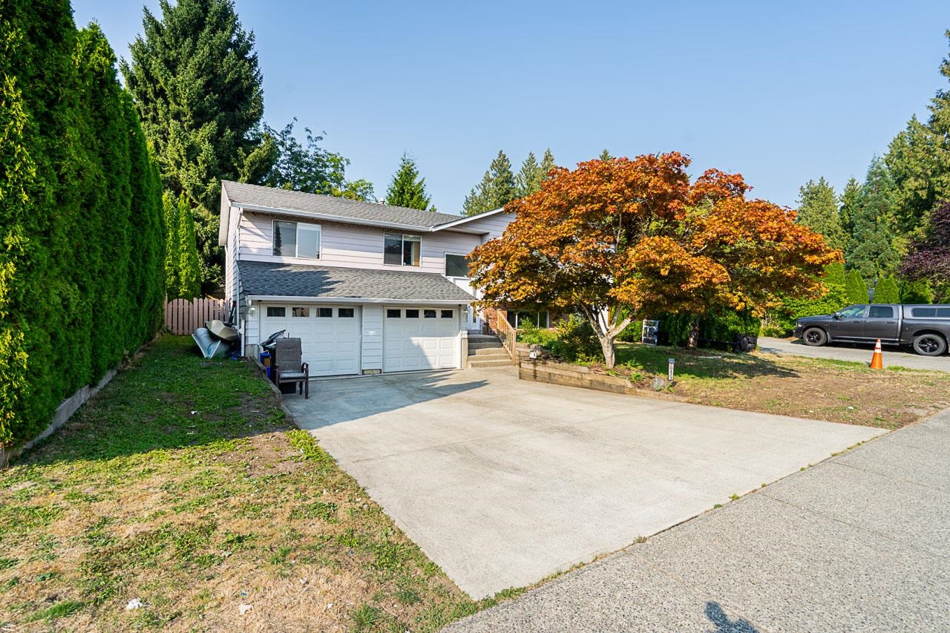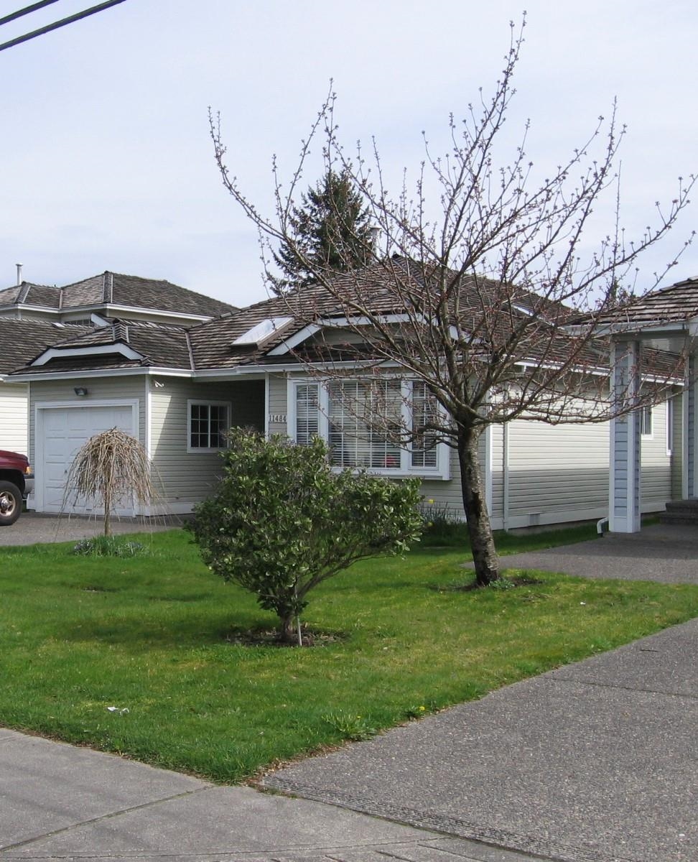- Houseful
- BC
- Maple Ridge
- Haney
- 222 Street
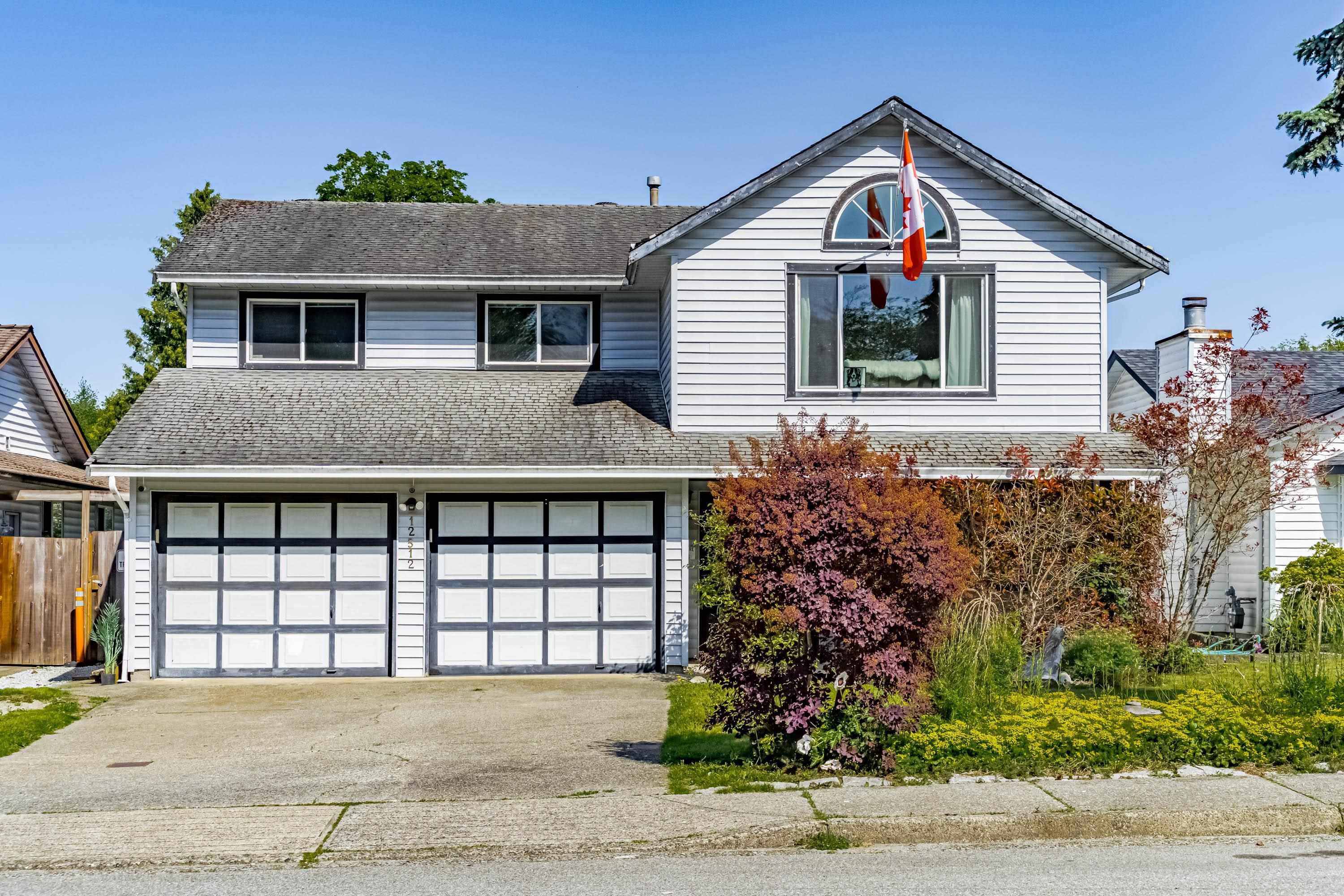
Highlights
Description
- Home value ($/Sqft)$514/Sqft
- Time on Houseful
- Property typeResidential
- StyleBasement entry
- Neighbourhood
- CommunityShopping Nearby
- Median school Score
- Year built1986
- Mortgage payment
Dreaming of the perfect family home with mountain views, room to grow, and backyard oasis? Look no further, this 5 bed/3 bath home offers 2,331 sqft of versatile living space with a 1-bedroom suite perfect for guests, in-laws, or older children. Enjoy stunning views of the Golden Ears Mountains from your 294 sqft covered deck, a great spot to relax. Beautiful kitchen with a large island, tonnes of storage, quartz counters, S/S appliances, & built-in hutch in the dining room. Cozy gas fireplace to add warmth to the spacious living area and A/C in the home for the hot summer days. Step outside to your backyard oasis - featuring a 7,592 sqft lot, sundeck, garden, pool, and shed. Family-friendly neighbourhood & a 5-min walk to Alouette Elementary. Open House Sunday, August 10th from 2-4pm.
Home overview
- Heat source Forced air, natural gas
- Sewer/ septic Public sewer, sanitary sewer, storm sewer
- Construction materials
- Foundation
- Roof
- # parking spaces 6
- Parking desc
- # full baths 3
- # total bathrooms 3.0
- # of above grade bedrooms
- Appliances Washer/dryer, dishwasher, refrigerator, stove, microwave
- Community Shopping nearby
- Area Bc
- View Yes
- Water source Public
- Zoning description Rs-1b
- Directions 84be1e2c2fccf11400a4081b1a7b691b
- Lot dimensions 7592.0
- Lot size (acres) 0.17
- Basement information Finished
- Building size 2331.0
- Mls® # R3031744
- Property sub type Single family residence
- Status Active
- Tax year 2024
- Living room 3.404m X 3.886m
- Foyer 1.372m X 2.184m
- Dining room 2.972m X 4.064m
- Mud room 1.651m X 3.505m
- Bedroom 4.521m X 2.845m
- Bedroom 2.972m X 3.607m
- Kitchen 2.896m X 2.946m
- Laundry 2.667m X 2.311m
- Porch (enclosed) 1.905m X 2.108m
- Primary bedroom 3.632m X 3.81m
Level: Main - Bedroom 3.404m X 2.769m
Level: Main - Kitchen 3.048m X 3.277m
Level: Main - Living room 4.242m X 5.156m
Level: Main - Dining room 3.048m X 4.064m
Level: Main - Bedroom 3.099m X 3.327m
Level: Main
- Listing type identifier Idx

$-3,197
/ Month

