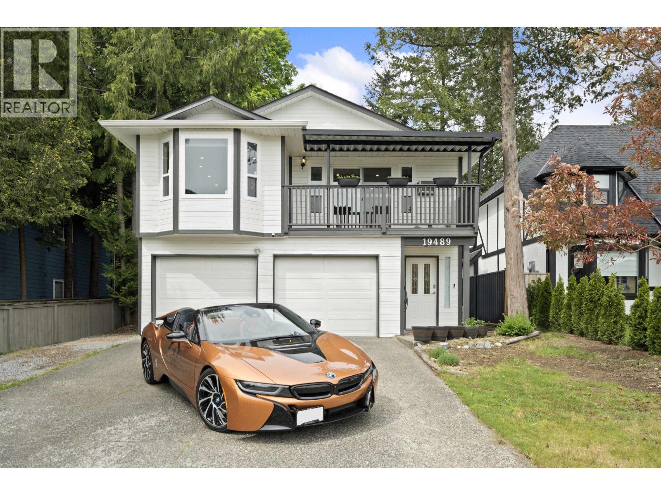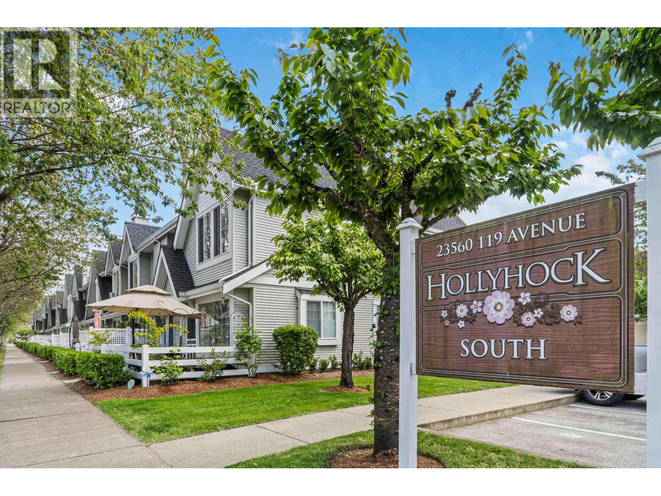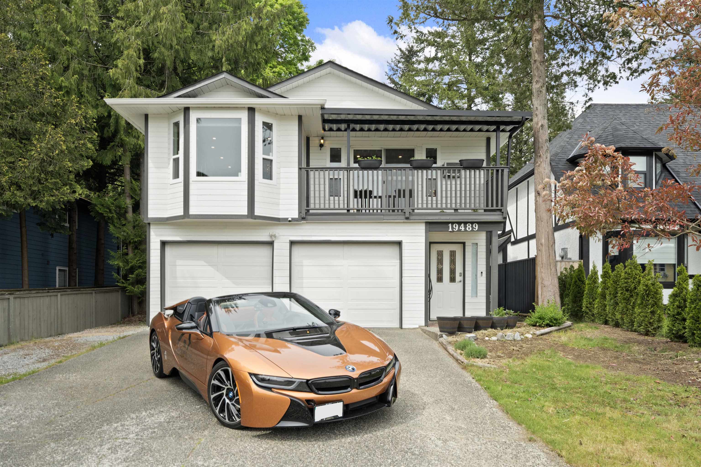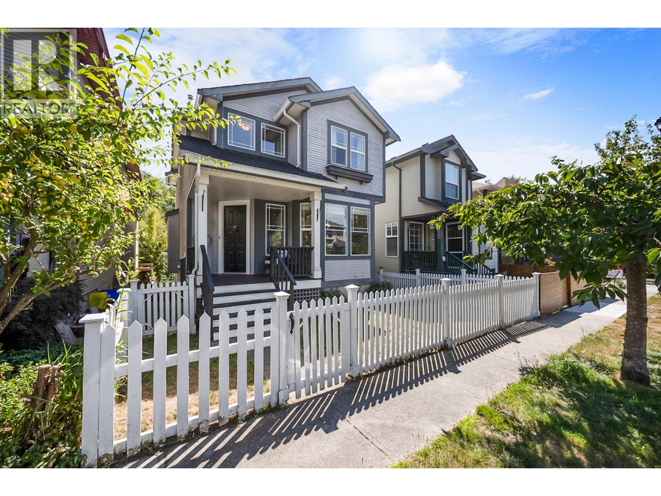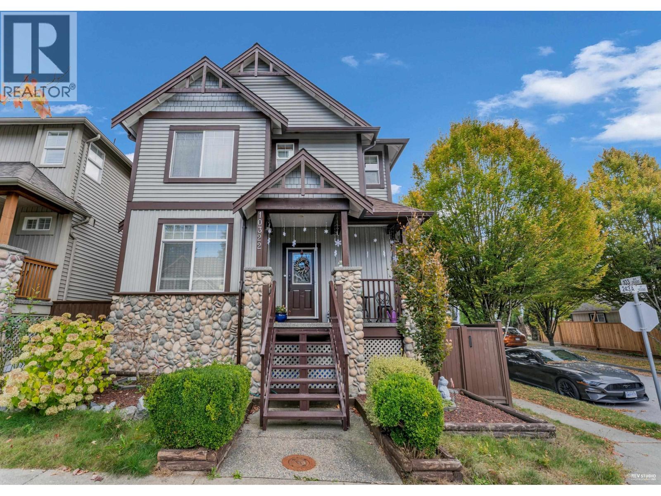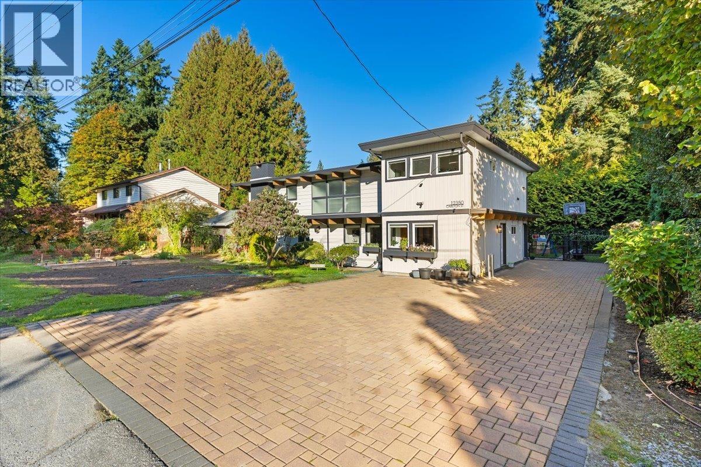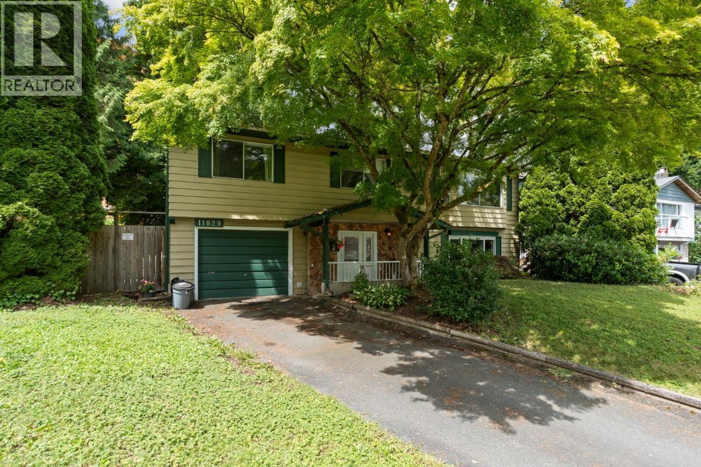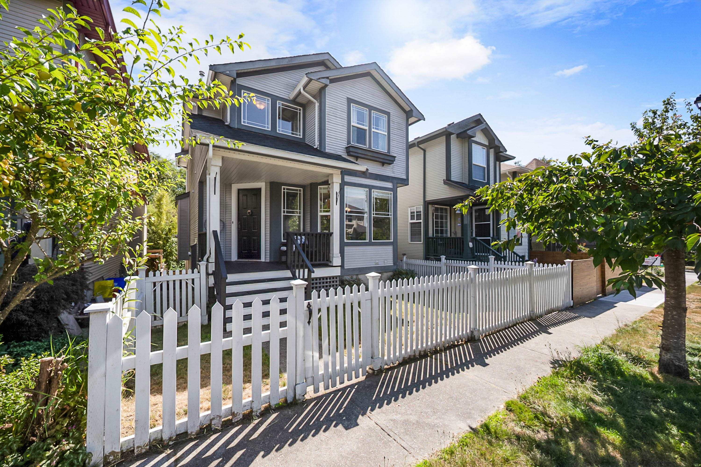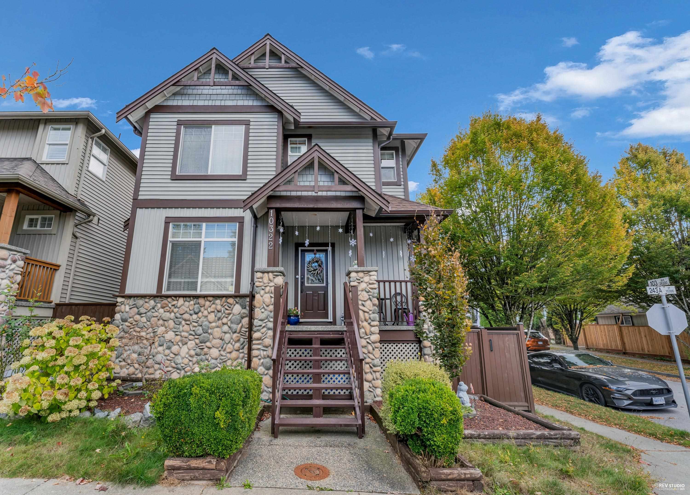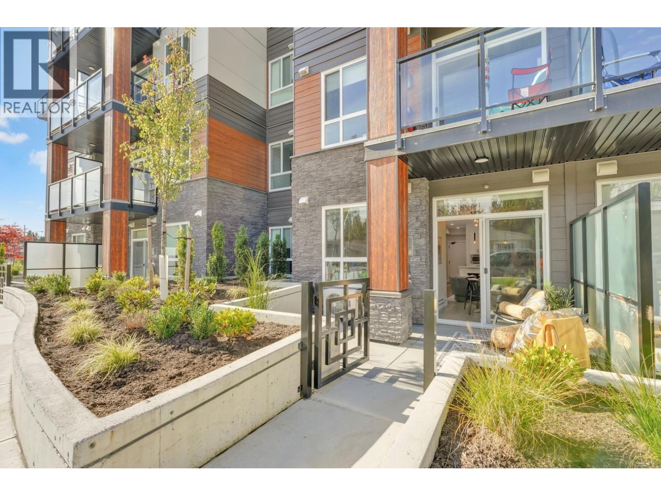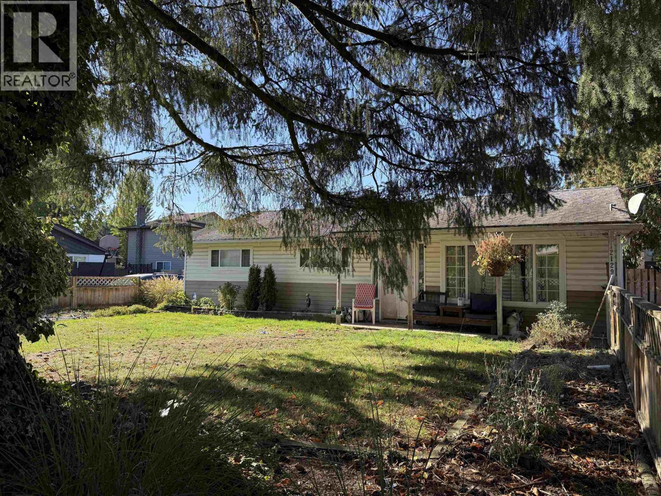- Houseful
- BC
- Maple Ridge
- Haney
- 22534 Kendrick Loop
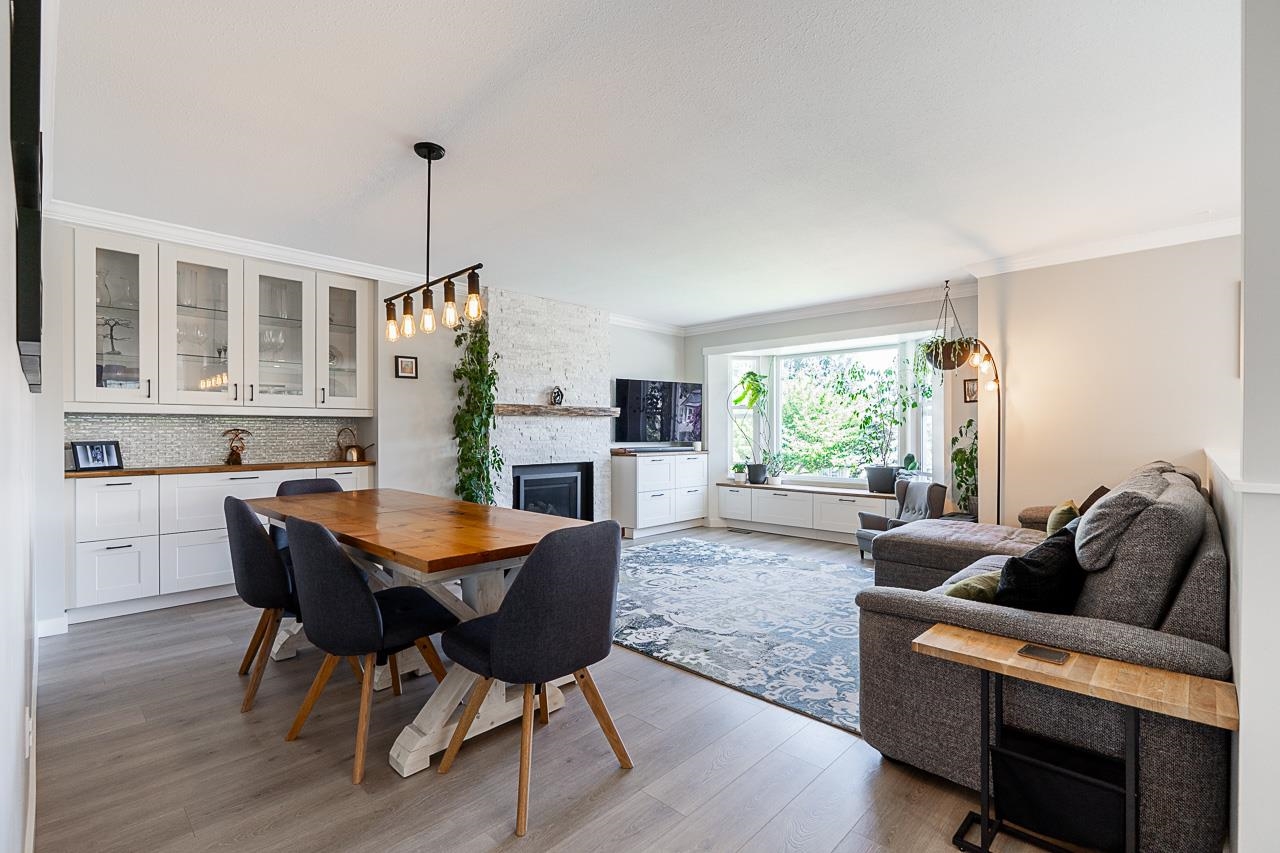
Highlights
Description
- Home value ($/Sqft)$630/Sqft
- Time on Houseful
- Property typeResidential
- StyleBasement entry
- Neighbourhood
- CommunityShopping Nearby
- Median school Score
- Year built1987
- Mortgage payment
FULLY RENOVATED inside and out—this home rivals new builds in quality and design! It could easily cost you upwards of 300K to do this quality of a project to a home. The reimagined kitchen features large windows, sliding doors, new cabinets, butcher block counters, built-ins, and opens to a stunning covered deck with breathtaking mountain views. The main level offers 3 bedrooms, including a primary with private deck access. Downstairs boasts two oversized bedrooms/multi-purpose rooms, a secondary kitchen, full bath, and beautifully organized laundry that makes a chore enjoyable! The serene backyard includes a spacious lawn for kids/pets and a hardscaped patio perfect for entertaining. This is your forever home—come see it today!
MLS®#R3021775 updated 3 months ago.
Houseful checked MLS® for data 3 months ago.
Home overview
Amenities / Utilities
- Heat source Forced air, natural gas
- Sewer/ septic Public sewer, sanitary sewer, storm sewer
Exterior
- Construction materials
- Foundation
- Roof
- Fencing Fenced
- # parking spaces 5
- Parking desc
Interior
- # full baths 2
- # total bathrooms 2.0
- # of above grade bedrooms
- Appliances Washer/dryer, dishwasher, refrigerator, stove
Location
- Community Shopping nearby
- Area Bc
- View Yes
- Water source Public
- Zoning description Rs-1b
- Directions F600d16b9a1773a2b6756786d2c2385c
Lot/ Land Details
- Lot dimensions 6078.67
Overview
- Lot size (acres) 0.14
- Basement information Finished, exterior entry
- Building size 2064.0
- Mls® # R3021775
- Property sub type Single family residence
- Status Active
- Tax year 2024
Rooms Information
metric
- Dining room 2.413m X 3.251m
- Kitchen 2.946m X 2.083m
- Foyer 1.143m X 3.505m
- Utility 2.515m X 2.184m
- Laundry 1.626m X 3.2m
- Bedroom 5.029m X 3.454m
- Bedroom 3.708m X 4.597m
- Dining room 2.184m X 4.775m
Level: Main - Primary bedroom 3.937m X 4.039m
Level: Main - Kitchen 5.08m X 3.124m
Level: Main - Living room 3.81m X 4.724m
Level: Main - Bedroom 2.819m X 3.404m
Level: Main - Bedroom 2.616m X 3.073m
Level: Main
SOA_HOUSEKEEPING_ATTRS
- Listing type identifier Idx

Lock your rate with RBC pre-approval
Mortgage rate is for illustrative purposes only. Please check RBC.com/mortgages for the current mortgage rates
$-3,466
/ Month25 Years fixed, 20% down payment, % interest
$
$
$
%
$
%

Schedule a viewing
No obligation or purchase necessary, cancel at any time
Nearby Homes
Real estate & homes for sale nearby

