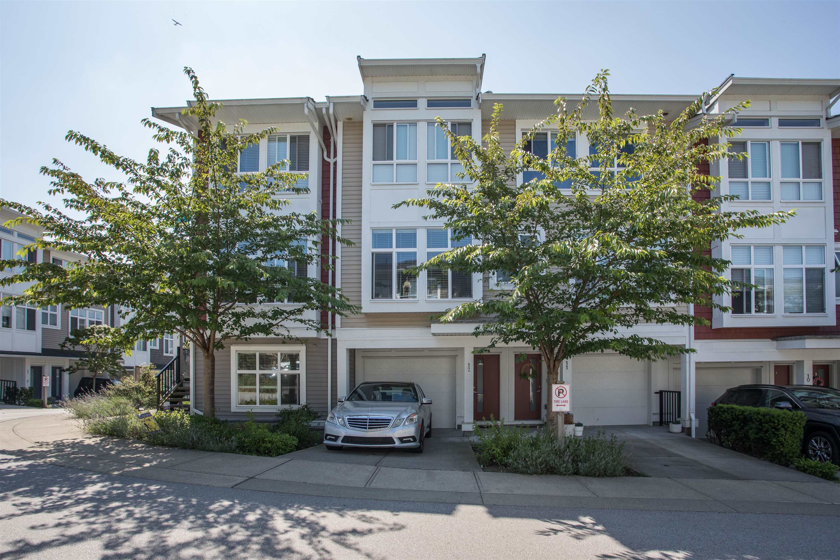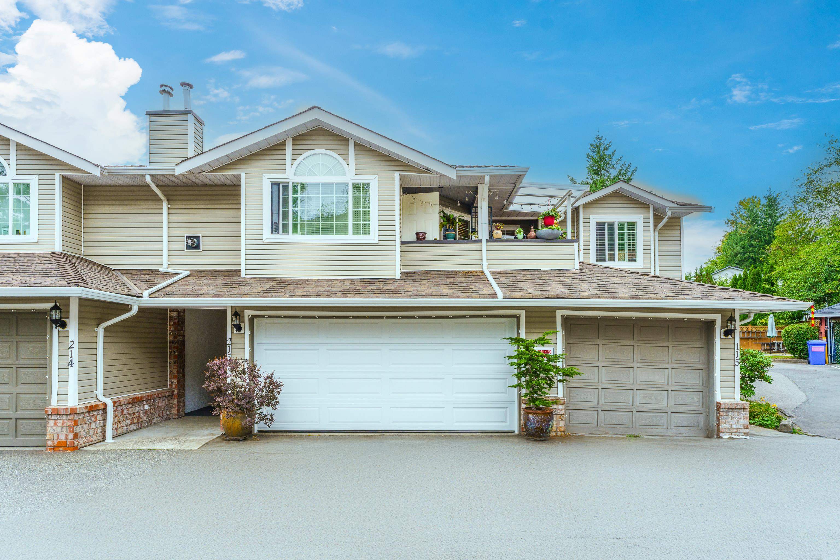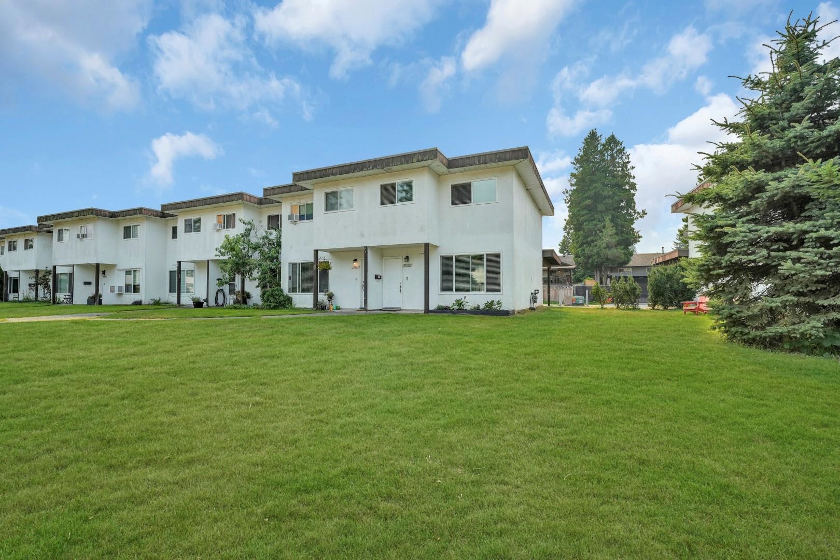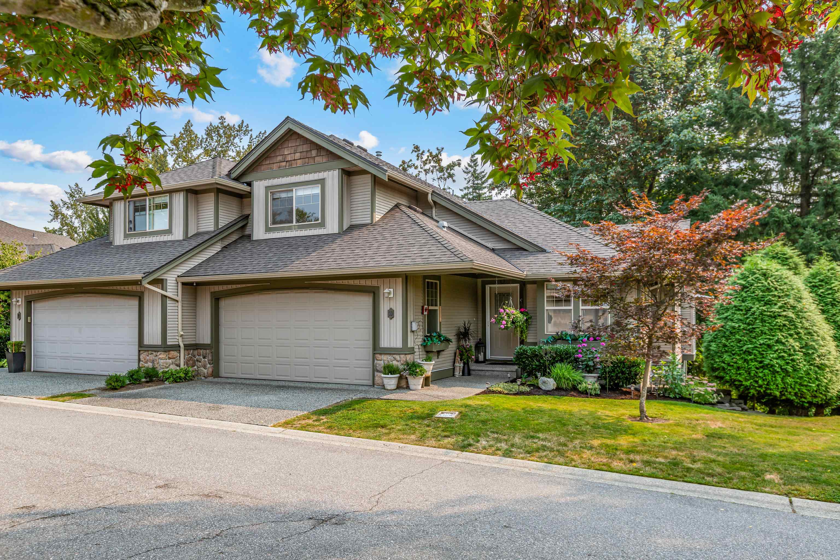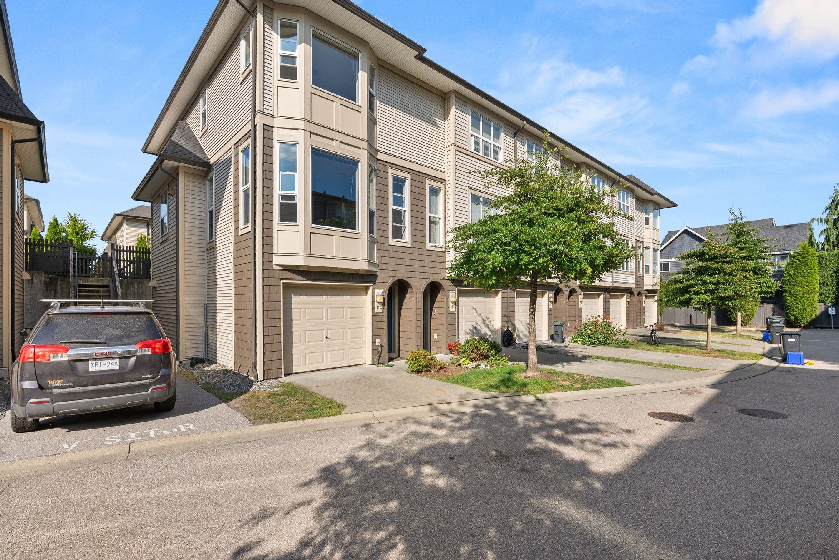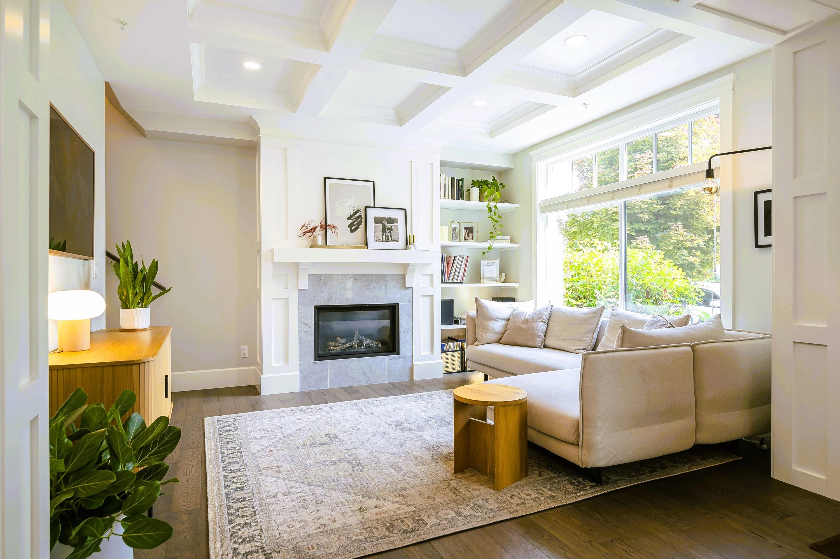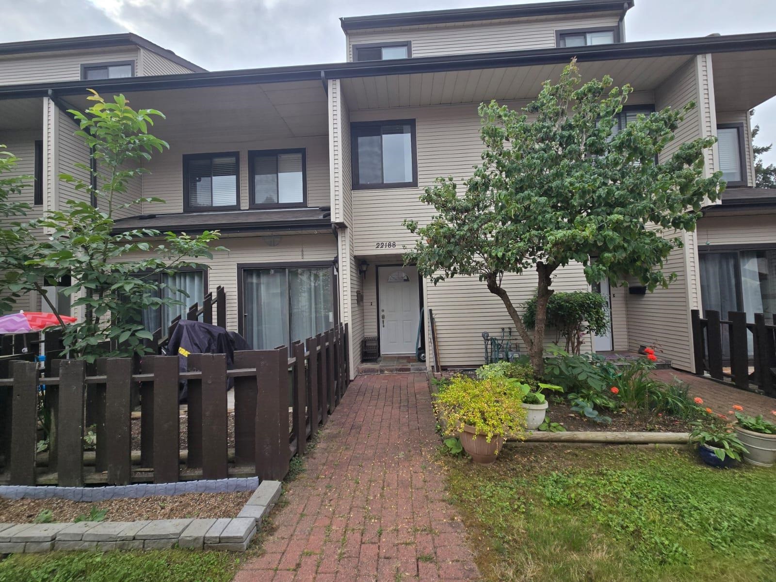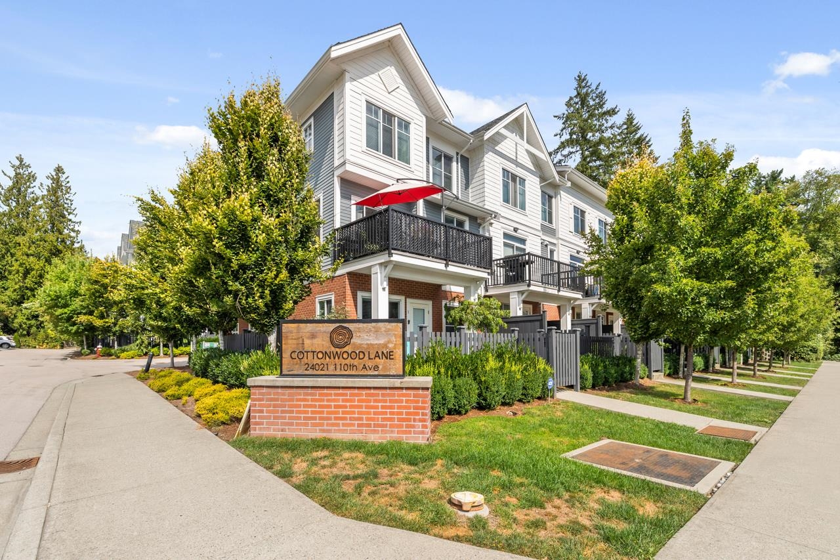- Houseful
- BC
- Maple Ridge
- Port Haney
- 22538 22538 116 Avenue #10
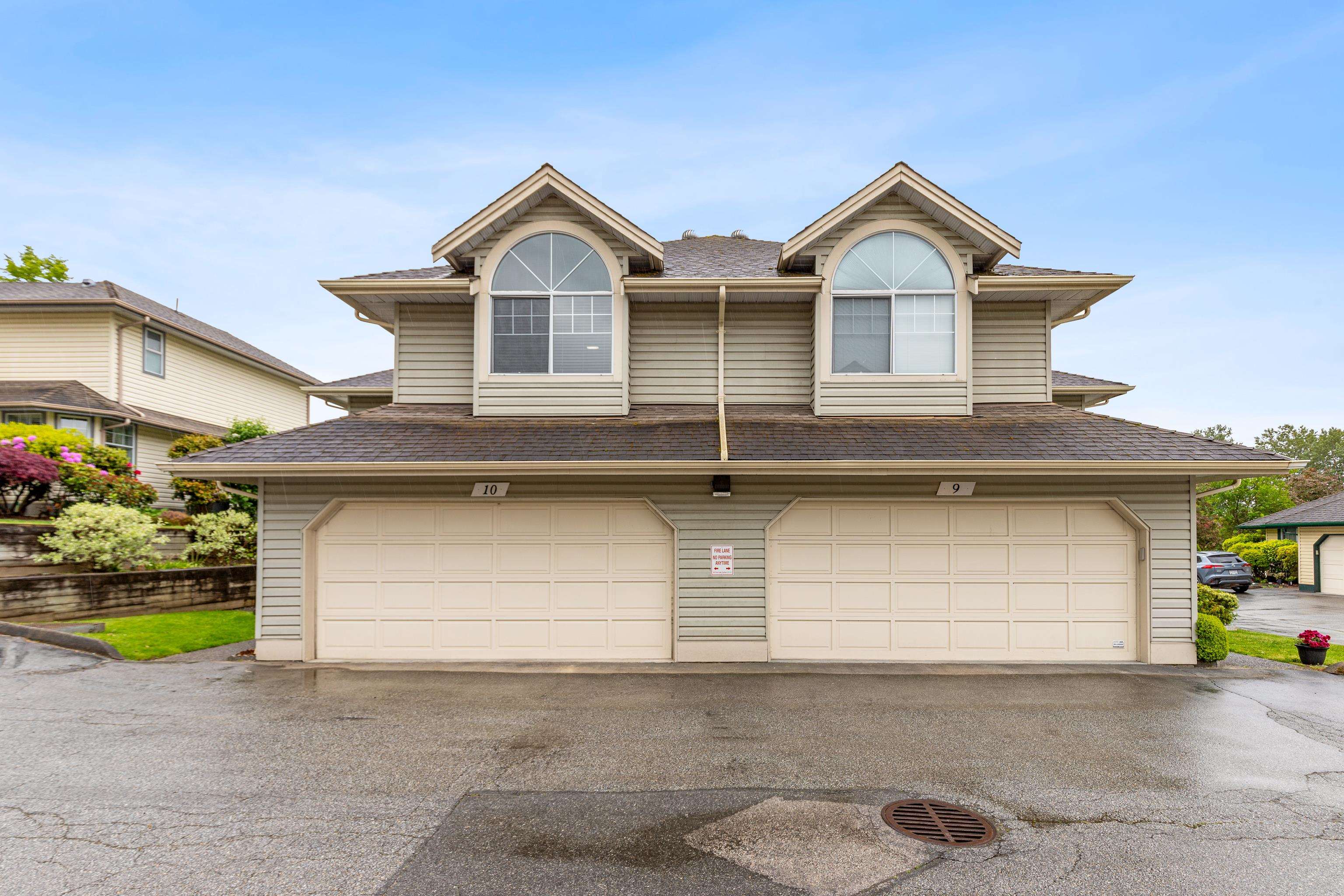
22538 22538 116 Avenue #10
22538 22538 116 Avenue #10
Highlights
Description
- Home value ($/Sqft)$428/Sqft
- Time on Houseful
- Property typeResidential
- Neighbourhood
- CommunityAdult Oriented, Shopping Nearby
- Median school Score
- Year built1991
- Mortgage payment
RARELY Available Poolside Villas! This Stunning Unit has been RENOVATED almost top-to-bottom! Features include a Fully Renovated 2-Toned Kitchen with Custom Pull-Outs, Quartz Countertops, Newer Appliances w/ Waterline to Fridge & Freezer & Updated Backsplash! Other updates throughout the home include New Paint, New Lighting, European 12mm Laminate Flooring throughout, Custom Black Powder Coated Stair Railings, Custom Fitted Closest, & a Double Coupler Gas Bib in your backyard perfect for BBQ/Firepit! All of this located on a spacious 2 Level Floor Plan with Low Maintenance Backyard in Fraserview Village which includes Pool, Workshop, Exercise Center, Meeting Area & RV Parking options! This complex also includes BRAND NEW Windows, Patio Doors & Window Trim by Centra Windows (PAID IN FULL)!
Home overview
- Heat source Forced air, natural gas
- Sewer/ septic Public sewer, sanitary sewer, storm sewer
- Construction materials
- Foundation
- Roof
- # parking spaces 2
- Parking desc
- # full baths 2
- # half baths 1
- # total bathrooms 3.0
- # of above grade bedrooms
- Appliances Washer/dryer, dishwasher, refrigerator, stove
- Community Adult oriented, shopping nearby
- Area Bc
- Subdivision
- Water source Public
- Zoning description Rm-1
- Directions 9f7af4c49e64d791e08e3a17fec19586
- Basement information None
- Building size 1846.0
- Mls® # R3045719
- Property sub type Townhouse
- Status Active
- Virtual tour
- Tax year 2024
- Bedroom 3.505m X 3.353m
Level: Above - Primary bedroom 6.274m X 4.623m
Level: Above - Walk-in closet 1.88m X 2.388m
Level: Above - Walk-in closet 1.702m X 1.245m
Level: Above - Family room 3.505m X 4.115m
Level: Main - Kitchen 2.921m X 3.226m
Level: Main - Dining room 3.251m X 3.48m
Level: Main - Living room 3.962m X 5.258m
Level: Main - Steam room 2.54m X 1.803m
Level: Main - Eating area 2.235m X 3.251m
Level: Main - Foyer 1.422m X 1.93m
Level: Main
- Listing type identifier Idx

$-2,106
/ Month



