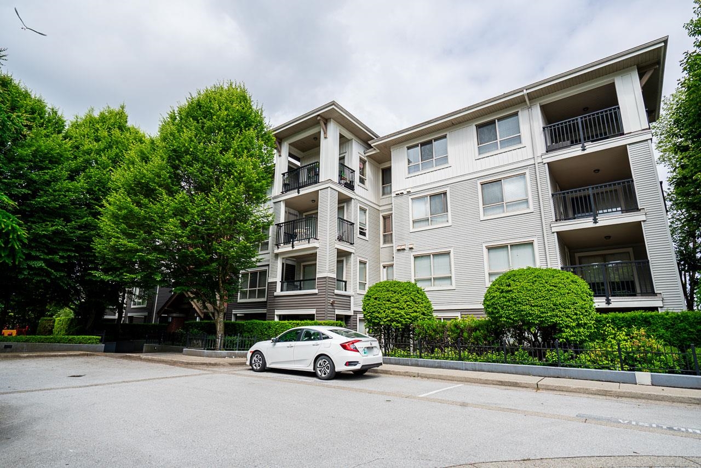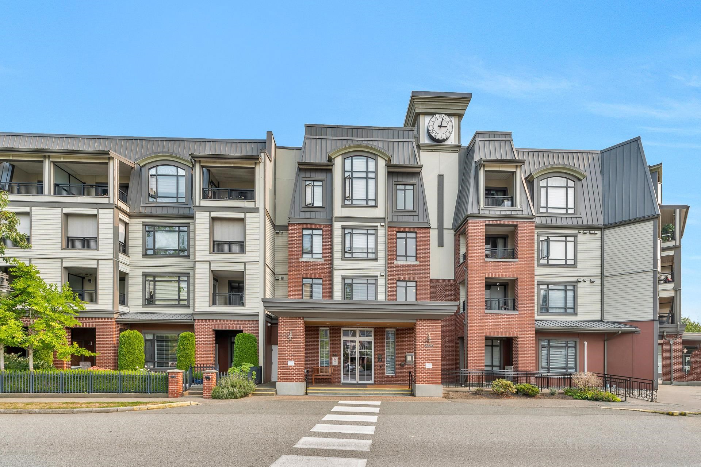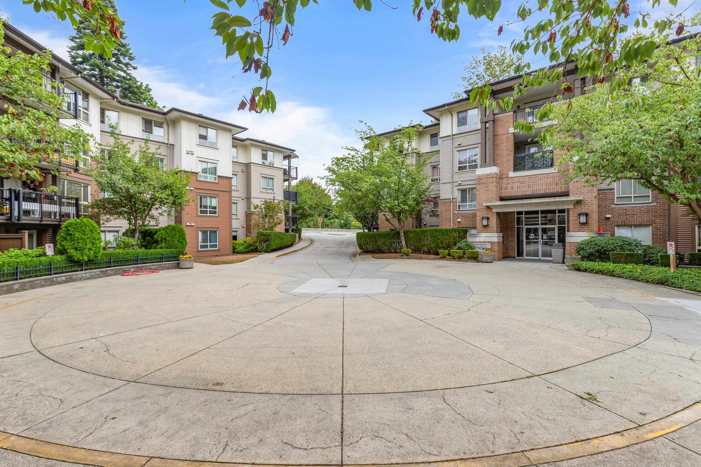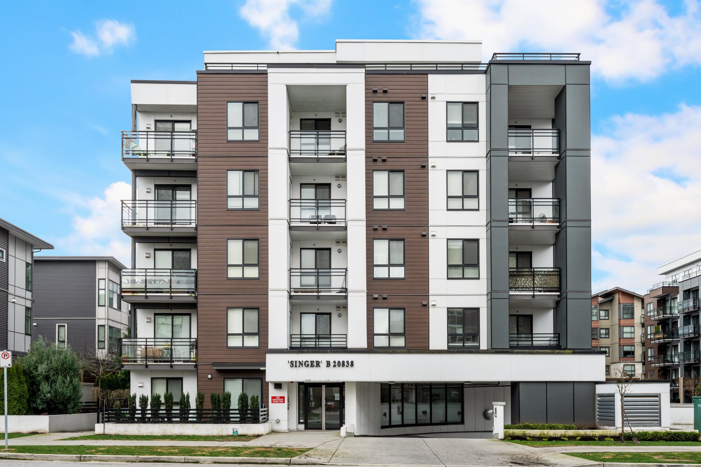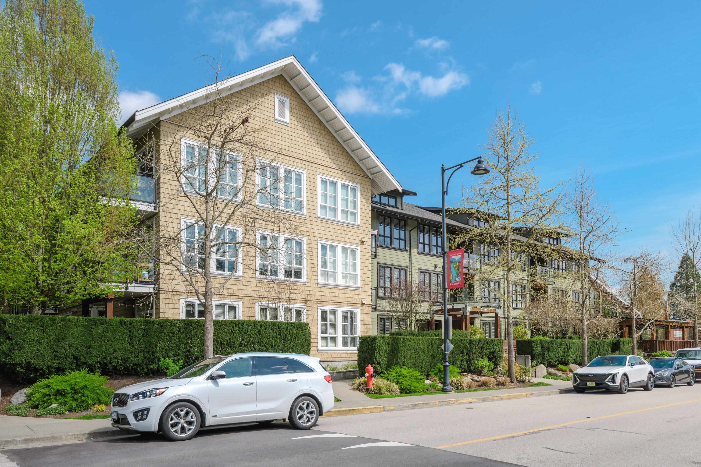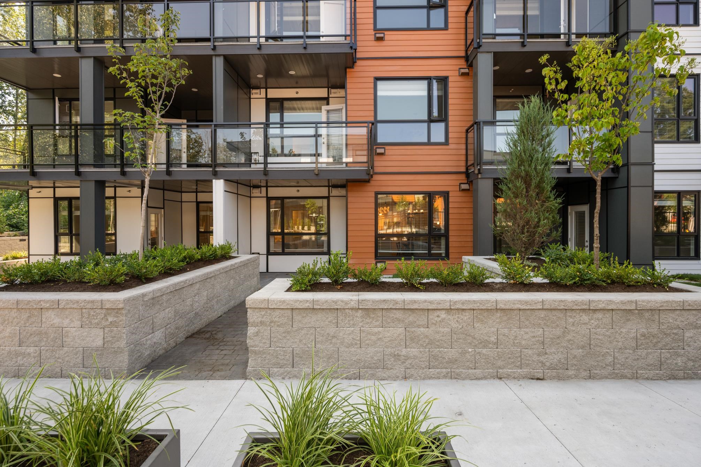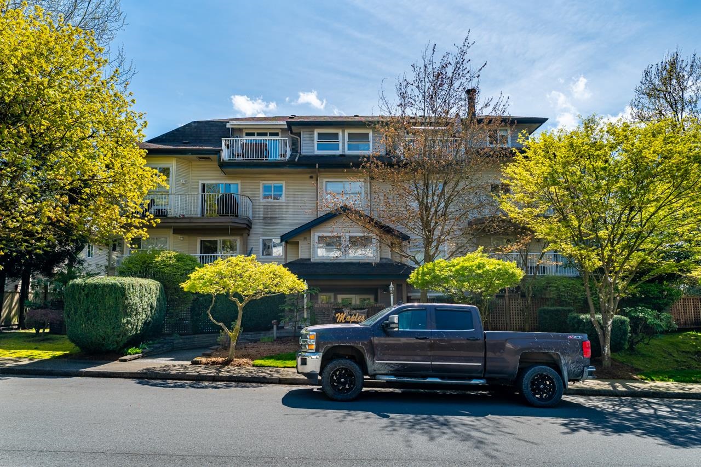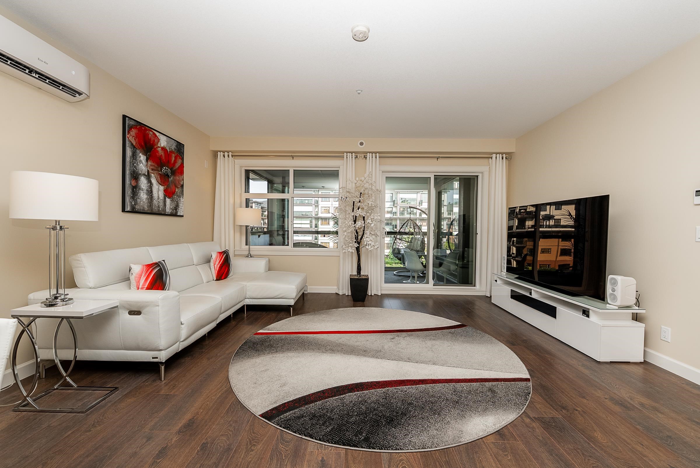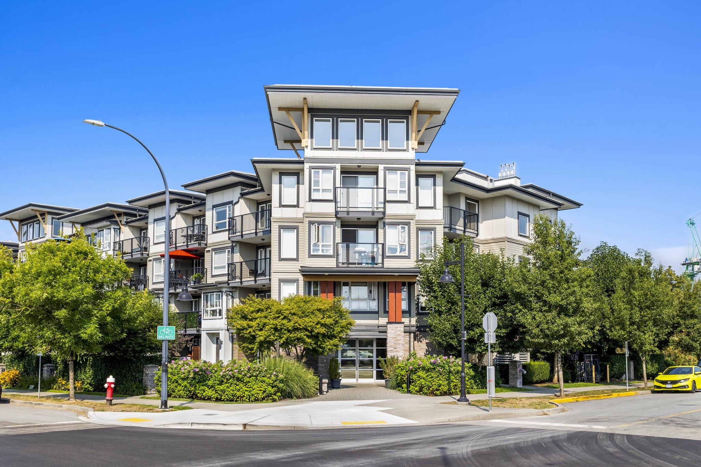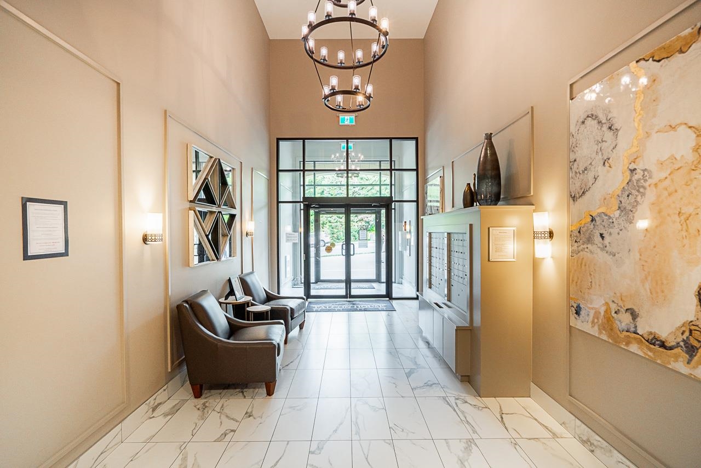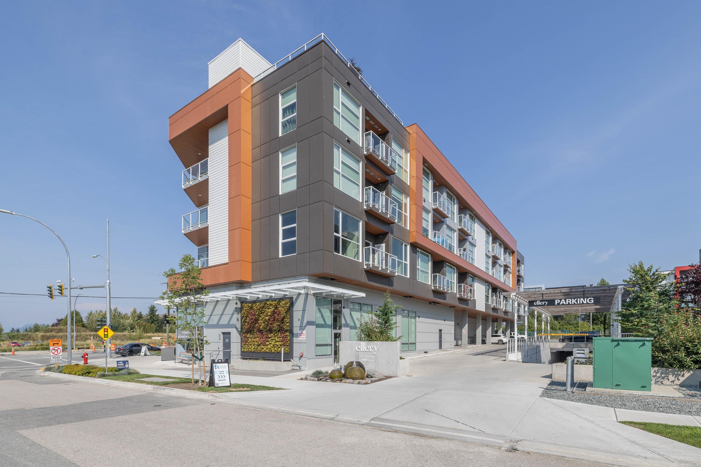- Houseful
- BC
- Maple Ridge
- Haney
- 22638 119 Avenue #204
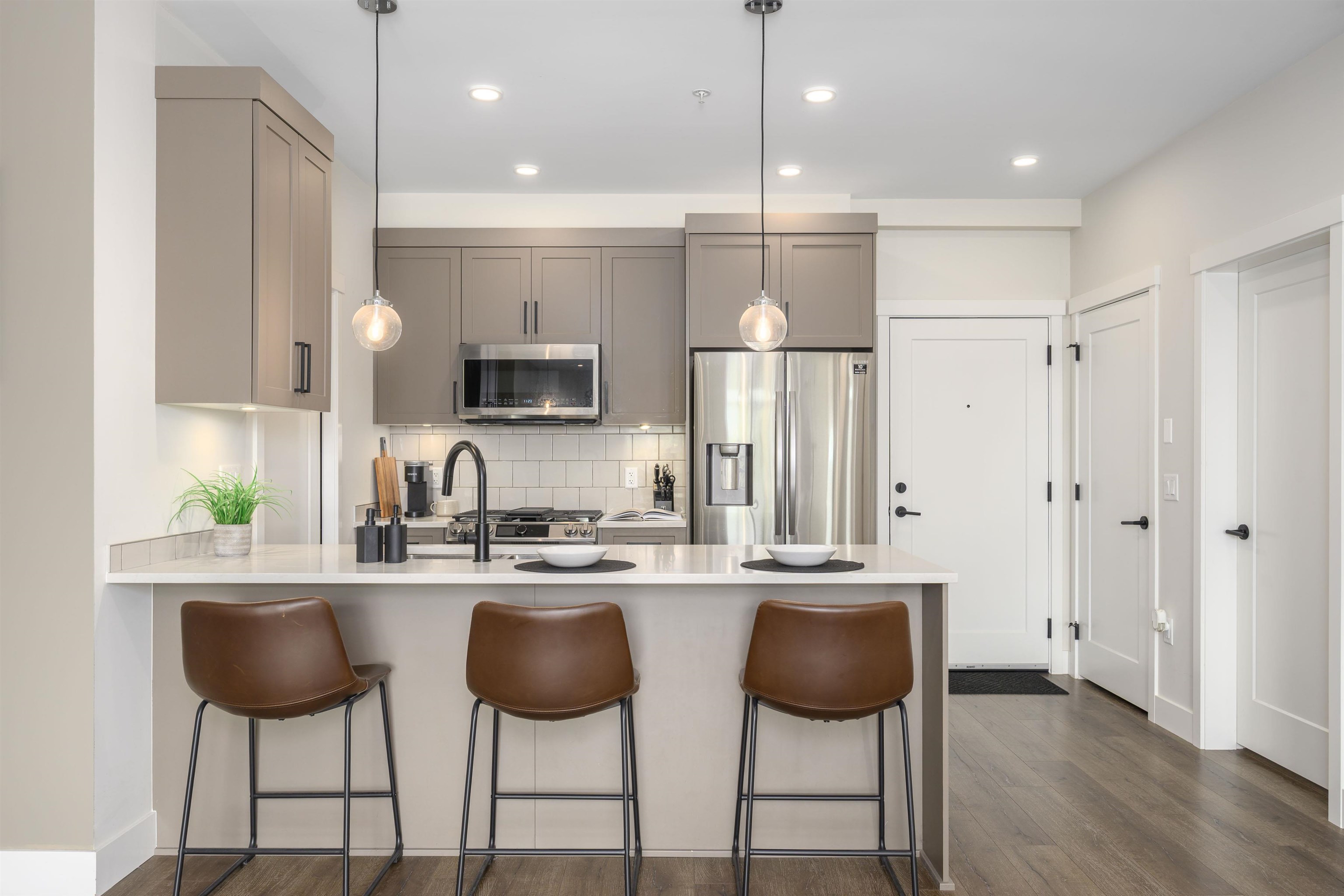
Highlights
Description
- Home value ($/Sqft)$598/Sqft
- Time on Houseful
- Property typeResidential
- Neighbourhood
- Median school Score
- Year built2020
- Mortgage payment
MOUNTAIN VIEWS | 903 SQFT | BRICKWATER. Proudly presenting this spotless, MASSIVE, 1 bedroom + den in one of Maple Ridges premier condo buildings, Brickwater, by Georgie Award winning FALCON HOMES. LAYOUT; 903 SQFT feet of open concept + function. A good sized den, that could easily be used as 2ND bedroom. Kitchen flows to dining and living space to your private, 97 sqft patio WITH MOUNTAIN VIEWS. Oversized prmry bedroom connects to your large 4 pce cheater ensuite. FEATURES; Neutral tone kitchen with stainless steel fridge and gas cook top, soft close underlit cabinets, laminate flooring through living, dining + den. Spa inspired ensuite with floating vanity. Heat pump for A/C and heating, complete with 1 underground parking stall, plus exclusive access to 360 view rooftop patio.
Home overview
- Heat source Baseboard, electric, heat pump
- Sewer/ septic Public sewer
- # total stories 6.0
- Construction materials
- Foundation
- Roof
- # parking spaces 1
- Parking desc
- # full baths 1
- # total bathrooms 1.0
- # of above grade bedrooms
- Appliances Washer/dryer, dishwasher, refrigerator, stove
- Area Bc
- Subdivision
- View Yes
- Water source Public
- Zoning description C-3
- Directions D34de056f5c2ec8e77956d92d4bb181f
- Basement information None
- Building size 903.0
- Mls® # R3032150
- Property sub type Apartment
- Status Active
- Virtual tour
- Tax year 2024
- Laundry 0.864m X 2.642m
Level: Main - Kitchen 2.692m X 2.769m
Level: Main - Den 2.311m X 3.048m
Level: Main - Foyer 1.245m X 2.769m
Level: Main - Primary bedroom 2.997m X 4.623m
Level: Main - Dining room 2.438m X 4.978m
Level: Main - Living room 4.521m X 4.978m
Level: Main
- Listing type identifier Idx

$-1,440
/ Month

