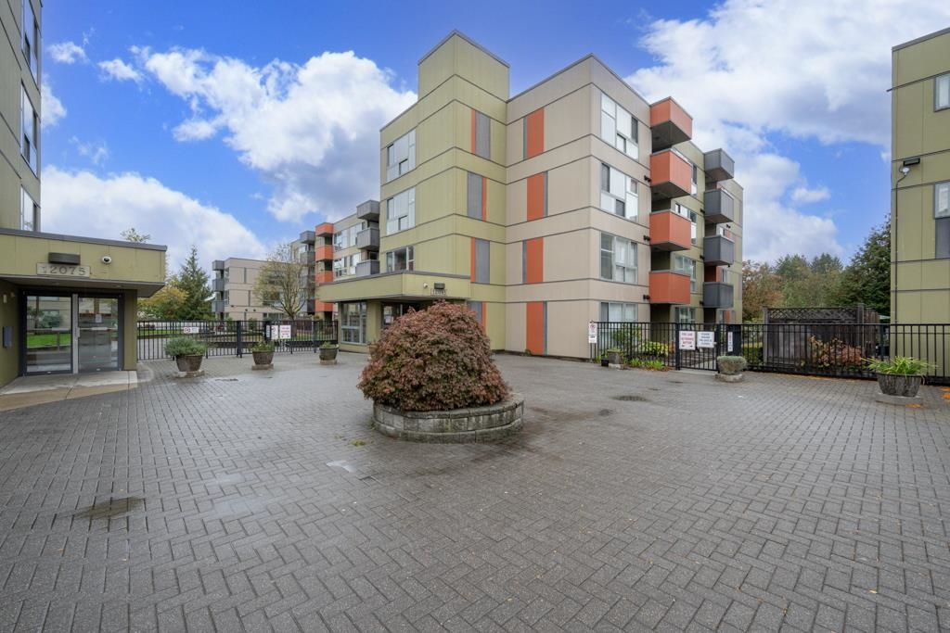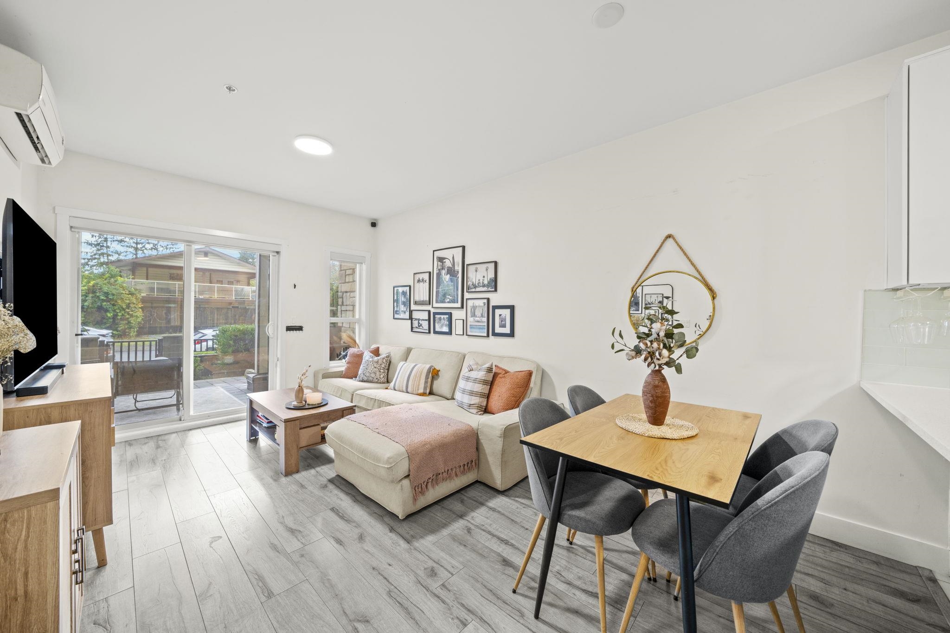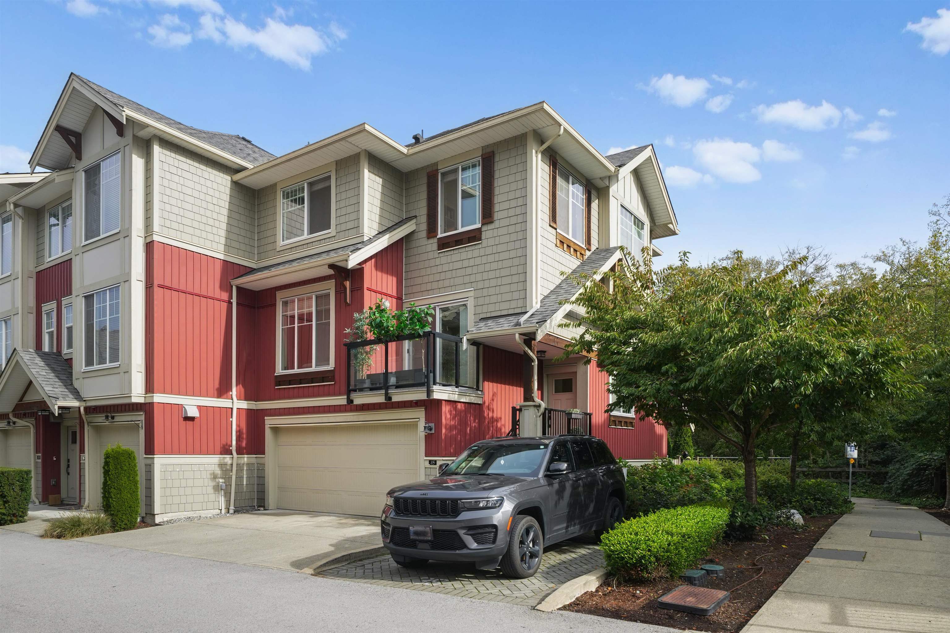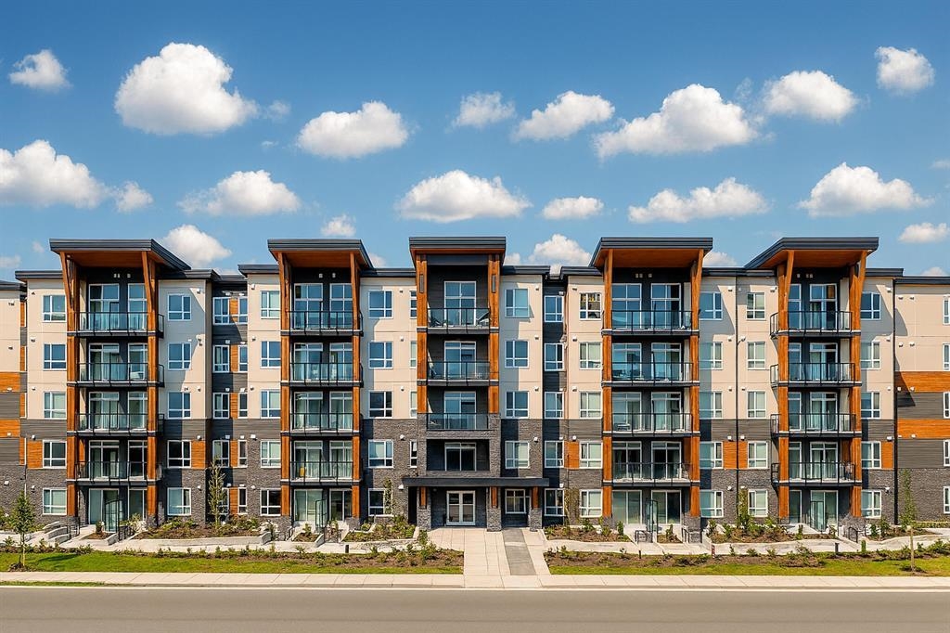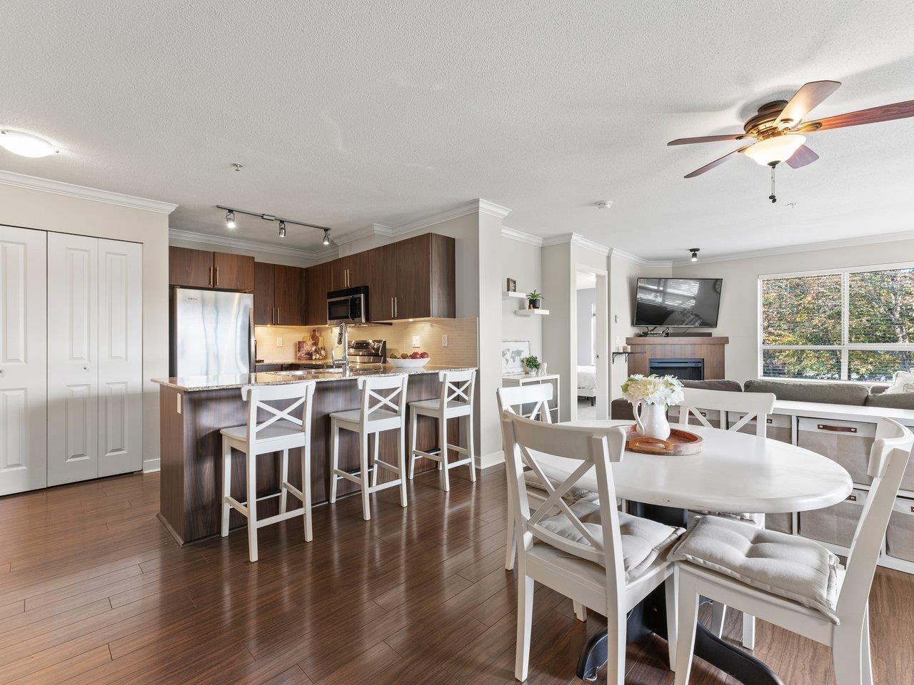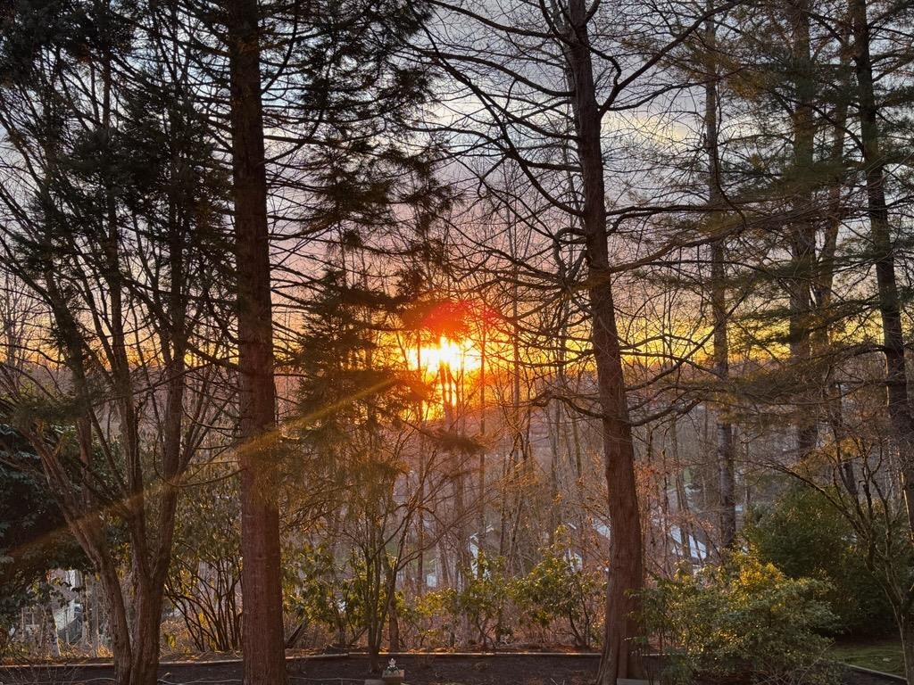- Houseful
- BC
- Maple Ridge
- Haney
- 22638 119 Avenue #407
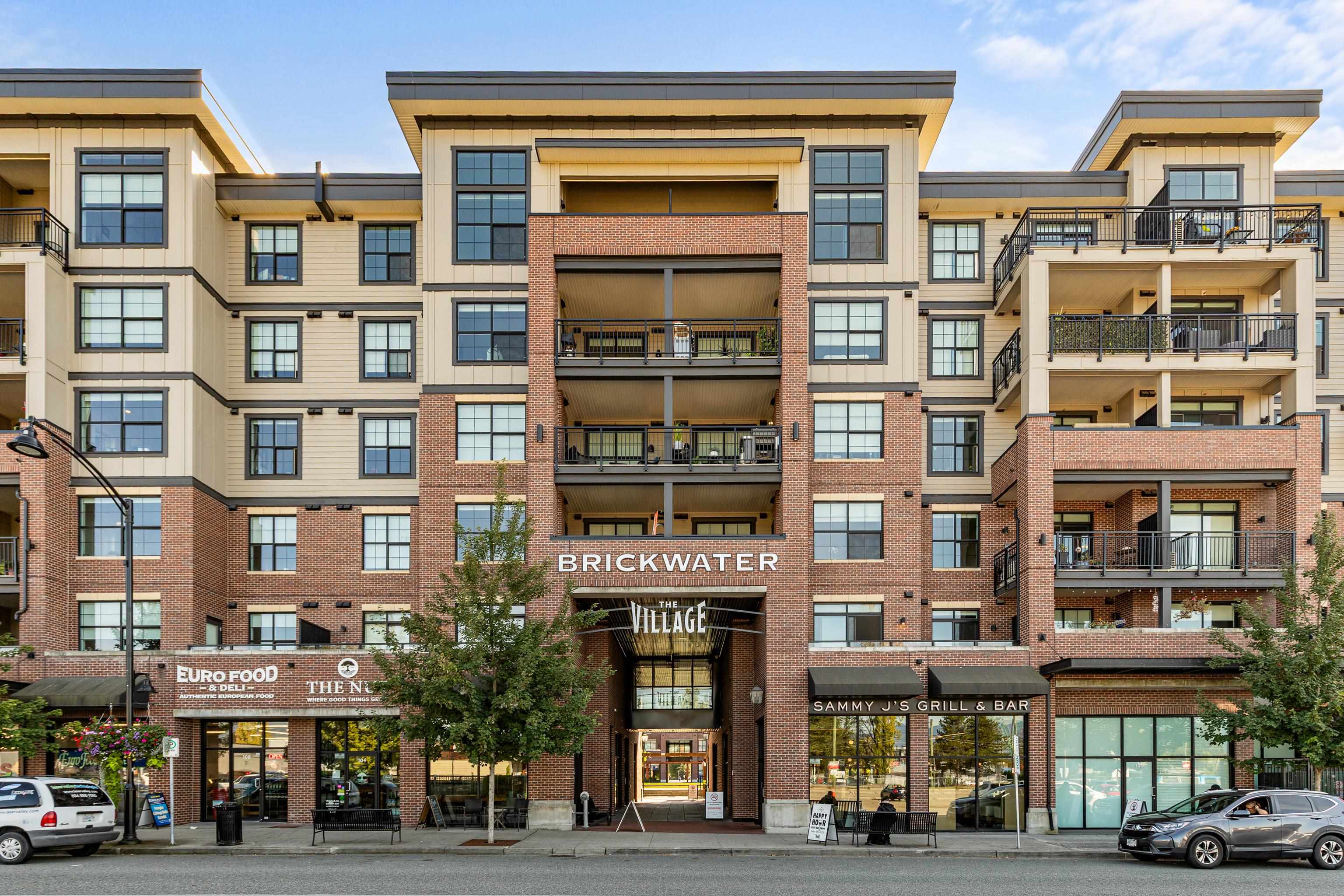
22638 119 Avenue #407
22638 119 Avenue #407
Highlights
Description
- Home value ($/Sqft)$658/Sqft
- Time on Houseful
- Property typeResidential
- Neighbourhood
- CommunityShopping Nearby
- Median school Score
- Year built2020
- Mortgage payment
MOUNTAIN VIEWS | 1,063 SQFT | BRICKWATER! Proudly presenting this spotless 2 BEDROOM/2 BATH home in Maple Ridges premier condo development by Award winning FALCON HOMES! Open concept living + modern function w/ attention to every detail, bright & airy w/ 9 foot ceilings, LOADED QUARTZ island Kitchen w/ GAS RANGE, soft close doors 'n drawers & undercabinet lighting. Covered patio for year round use W/ STUNNING GOLDEN EARS MOUNTAIN VIEWS! Large primary bedroom w/ luxurious private 4 pce dual sunk ensuite & spacious walk-in closet. Heat pump for A/C & heating, 2 underground parking stalls, storage locker + exclusive access to 360 view rooftop patio! Centrally located steps to shops in Brickwater Village, Valley Fair/Haney Place malls, transit & leisure center! This one checks ALL the boxes!
Home overview
- Heat source Baseboard, electric
- Sewer/ septic Public sewer, sanitary sewer, storm sewer
- # total stories 6.0
- Construction materials
- Foundation
- Roof
- # parking spaces 2
- Parking desc
- # full baths 2
- # total bathrooms 2.0
- # of above grade bedrooms
- Appliances Washer/dryer, dishwasher, refrigerator, stove
- Community Shopping nearby
- Area Bc
- View Yes
- Water source Public
- Zoning description C-3
- Basement information None
- Building size 1063.0
- Mls® # R3051902
- Property sub type Apartment
- Status Active
- Tax year 2025
- Living room 3.658m X 3.048m
Level: Main - Dining room 2.438m X 3.048m
Level: Main - Foyer 1.524m X 0.914m
Level: Main - Walk-in closet 1.219m X 1.829m
Level: Main - Bedroom 3.048m X 2.743m
Level: Main - Kitchen 3.048m X 3.658m
Level: Main - Laundry 2.134m X 1.524m
Level: Main - Primary bedroom 3.048m X 3.658m
Level: Main
- Listing type identifier Idx

$-1,866
/ Month

