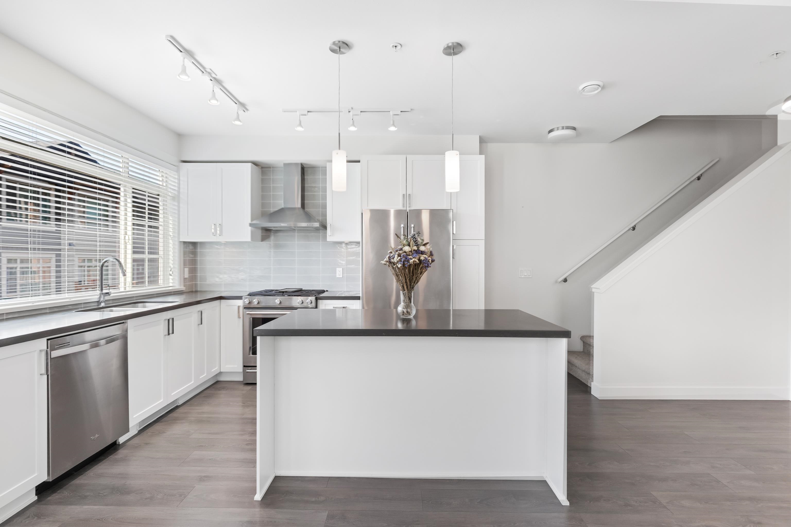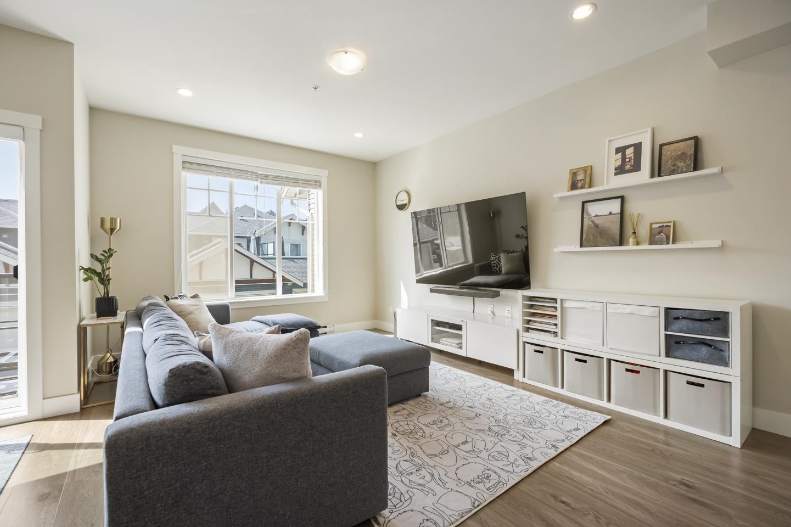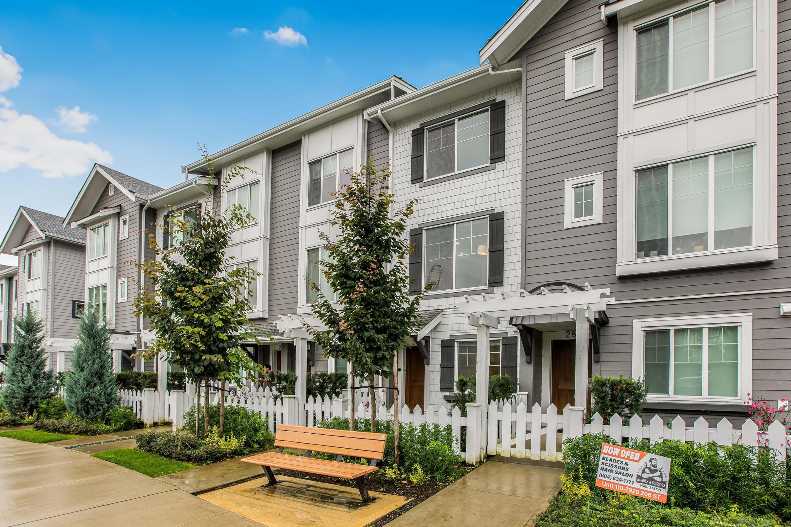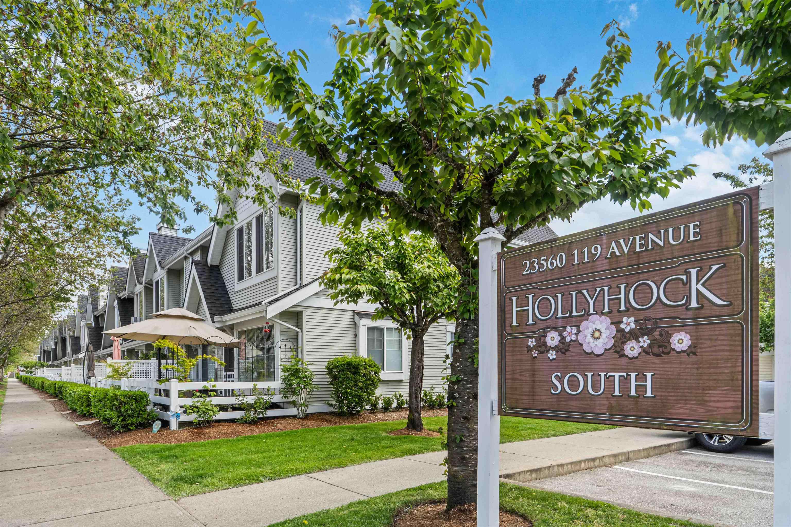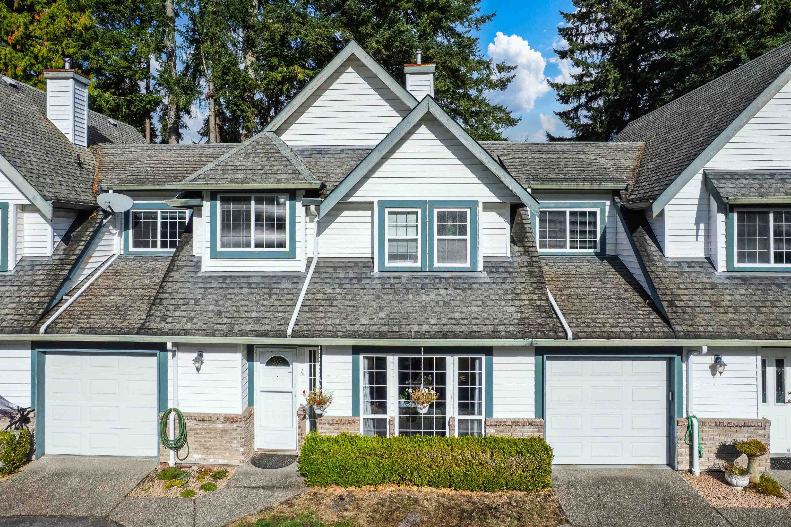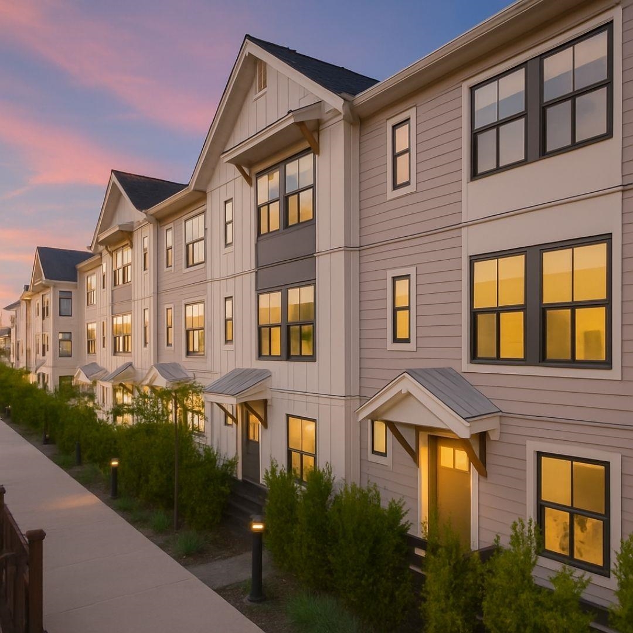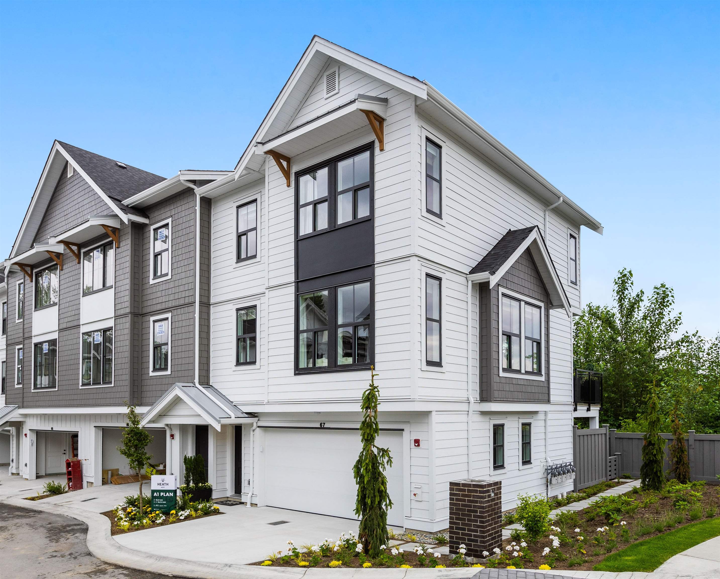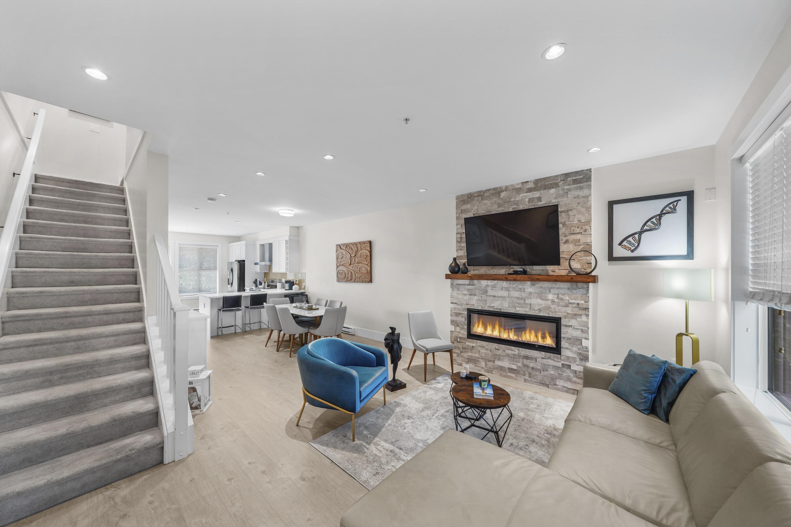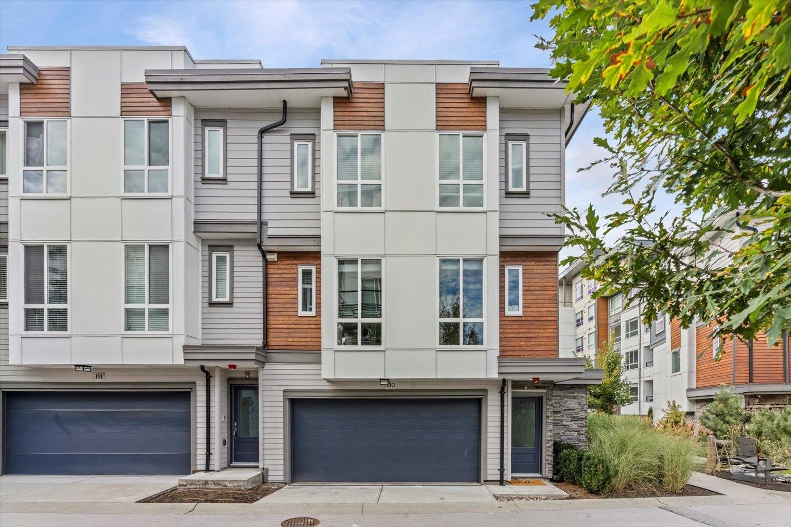- Houseful
- BC
- Maple Ridge
- Port Haney
- 22751 Haney Bypass #28
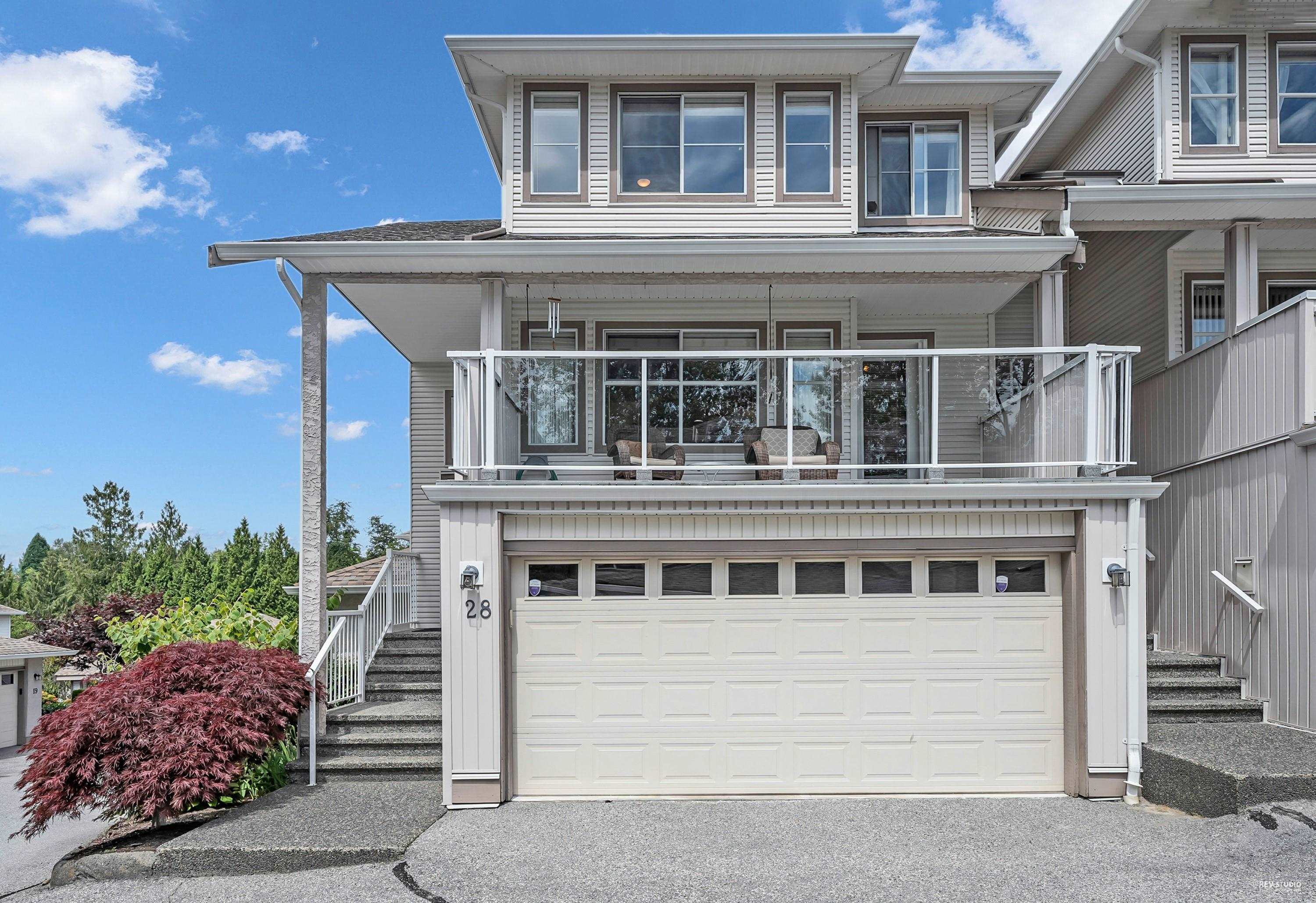
22751 Haney Bypass #28
22751 Haney Bypass #28
Highlights
Description
- Home value ($/Sqft)$397/Sqft
- Time on Houseful
- Property typeResidential
- Style3 storey
- Neighbourhood
- Median school Score
- Year built2010
- Mortgage payment
Best layout with timeless quality and room for everyone. Real 3/4" solid hardwood flooring, plush carpets and quality tile make this home a standout among all others at 2,269sqft, recent quality appliances and cabinetry updates. Spa-like ensuite w/ jetted tub, dbl sinks, & shower and a dreamy walk in closet. Your 3 patio/deck spaces include a south facing sun soaked deck plus a cool North facing serene ground-level patio, & main floor upper rear deck w/ BBQ gas hookup on the north off the kitchen for comfort in the shade. Surrounded by parkland, West Coast Express, close schools, side by side double garage, gas range option, quality fixtures. Did I mention the storage? Don’t miss the video tour https://youtu.be/QOA7eSZnPZM?si=IIkshSmKQEiaTmWV
Home overview
- Heat source Forced air, natural gas
- Sewer/ septic Public sewer, sanitary sewer, storm sewer
- Construction materials
- Foundation
- Roof
- # parking spaces 2
- Parking desc
- # full baths 3
- # half baths 1
- # total bathrooms 4.0
- # of above grade bedrooms
- Appliances Washer/dryer, dishwasher, disposal, refrigerator, stove, microwave
- Area Bc
- Subdivision
- View Yes
- Water source Public
- Zoning description Rm-1
- Basement information Full
- Building size 2269.0
- Mls® # R3025058
- Property sub type Townhouse
- Status Active
- Virtual tour
- Tax year 2024
- Utility 2.261m X 2.667m
- Flex room 5.08m X 5.105m
- Walk-in closet 1.727m X 2.972m
Level: Above - Bedroom 2.692m X 4.978m
Level: Above - Primary bedroom 4.216m X 4.293m
Level: Above - Bedroom 2.743m X 3.912m
Level: Above - Foyer 1.702m X 4.115m
Level: Main - Kitchen 3.175m X 3.251m
Level: Main - Living room 4.267m X 5.613m
Level: Main - Family room 2.997m X 4.293m
Level: Main - Dining room 2.362m X 4.42m
Level: Main
- Listing type identifier Idx

$-2,400
/ Month

