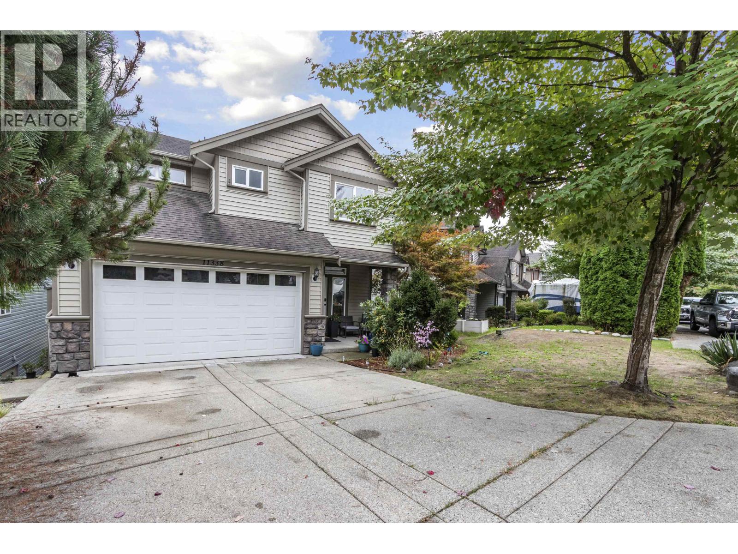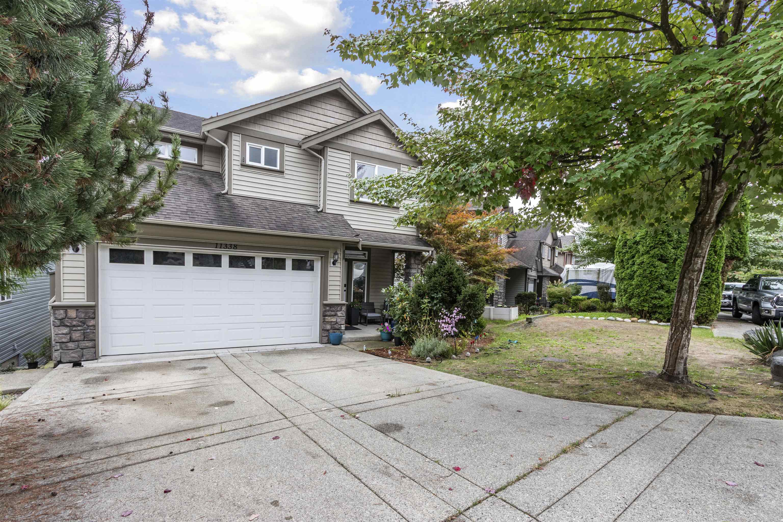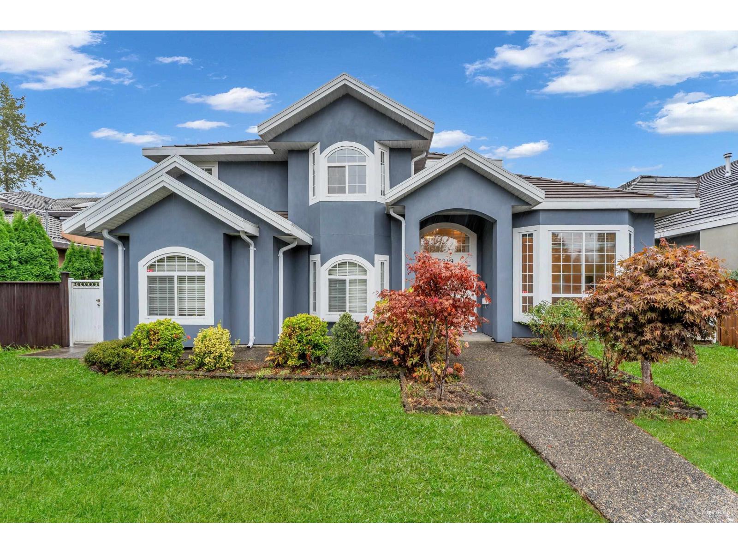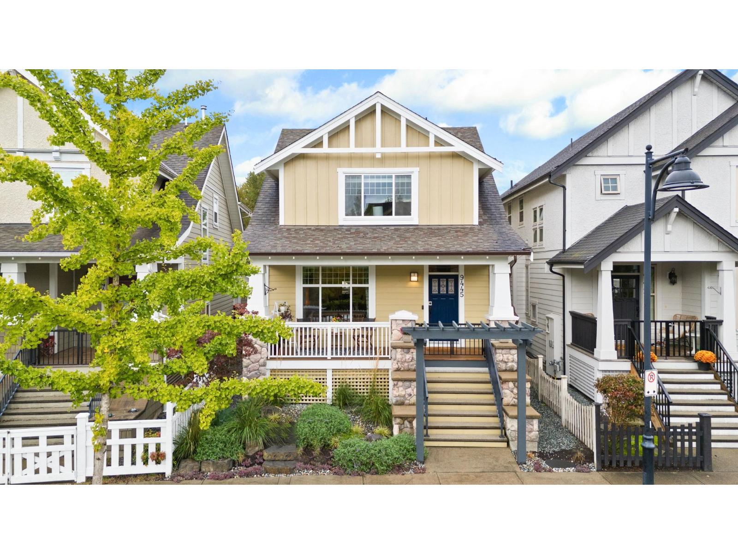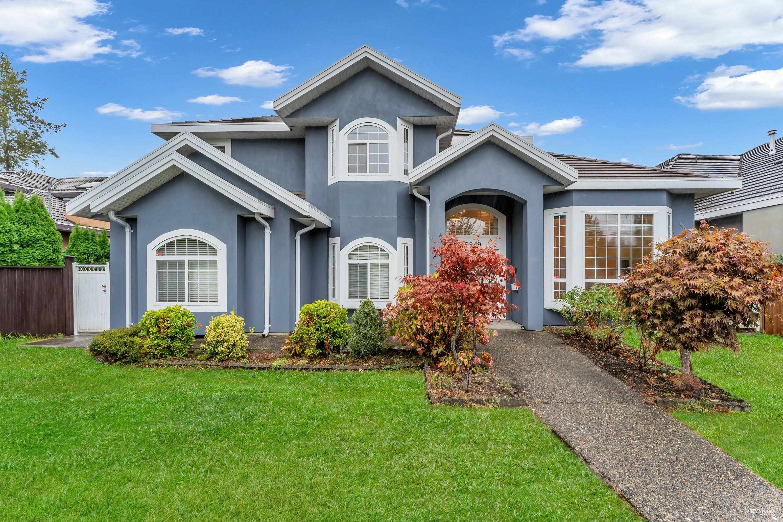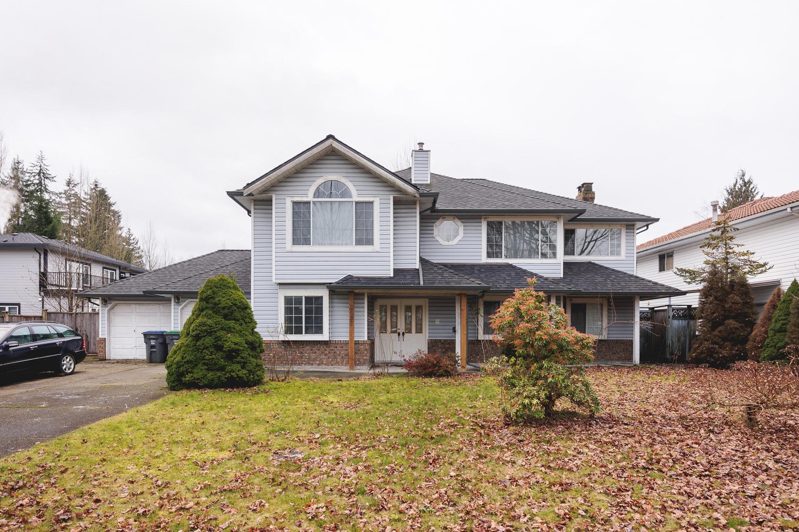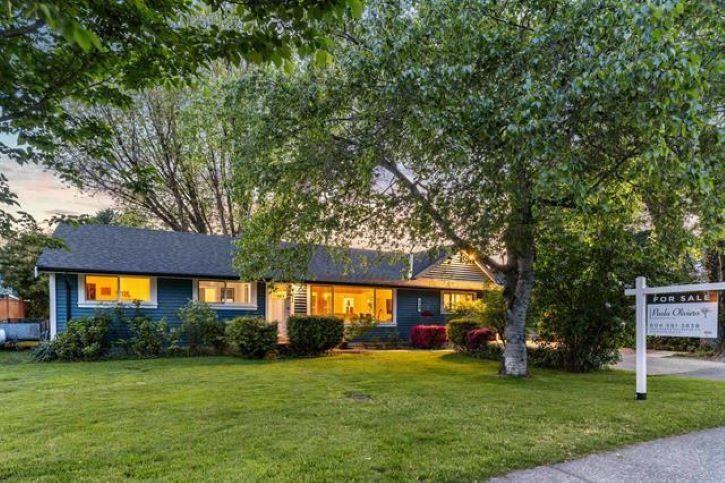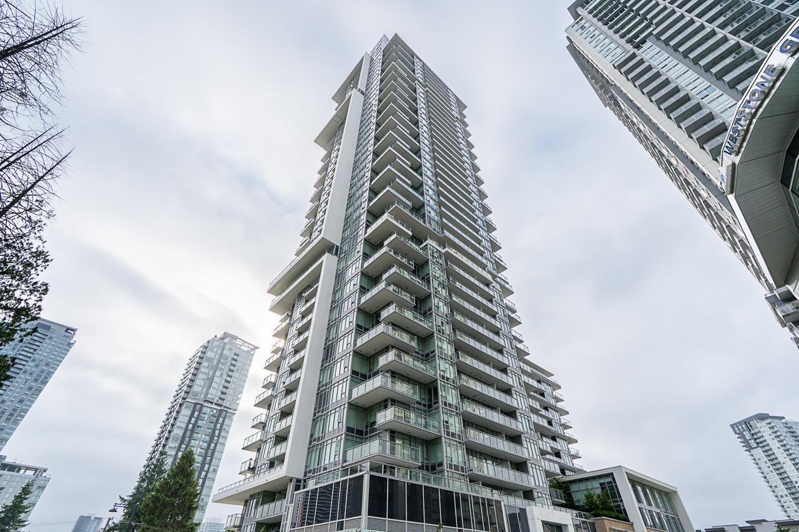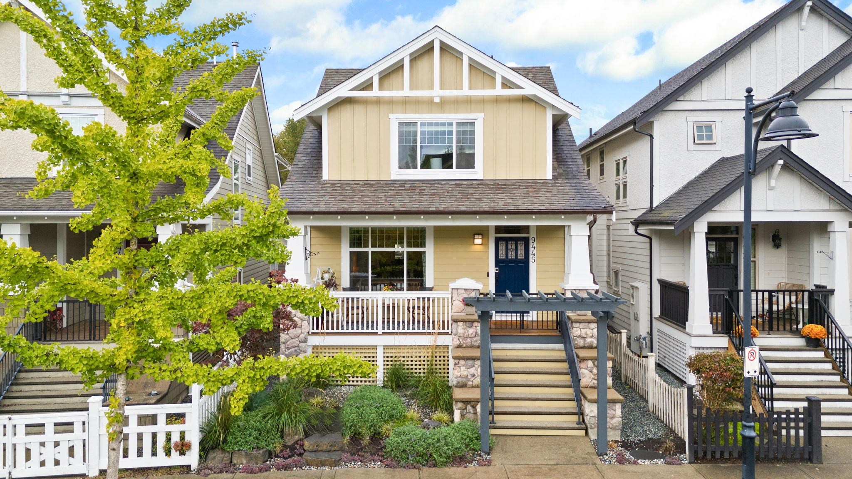- Houseful
- BC
- Maple Ridge
- Yennadon
- 228 Street
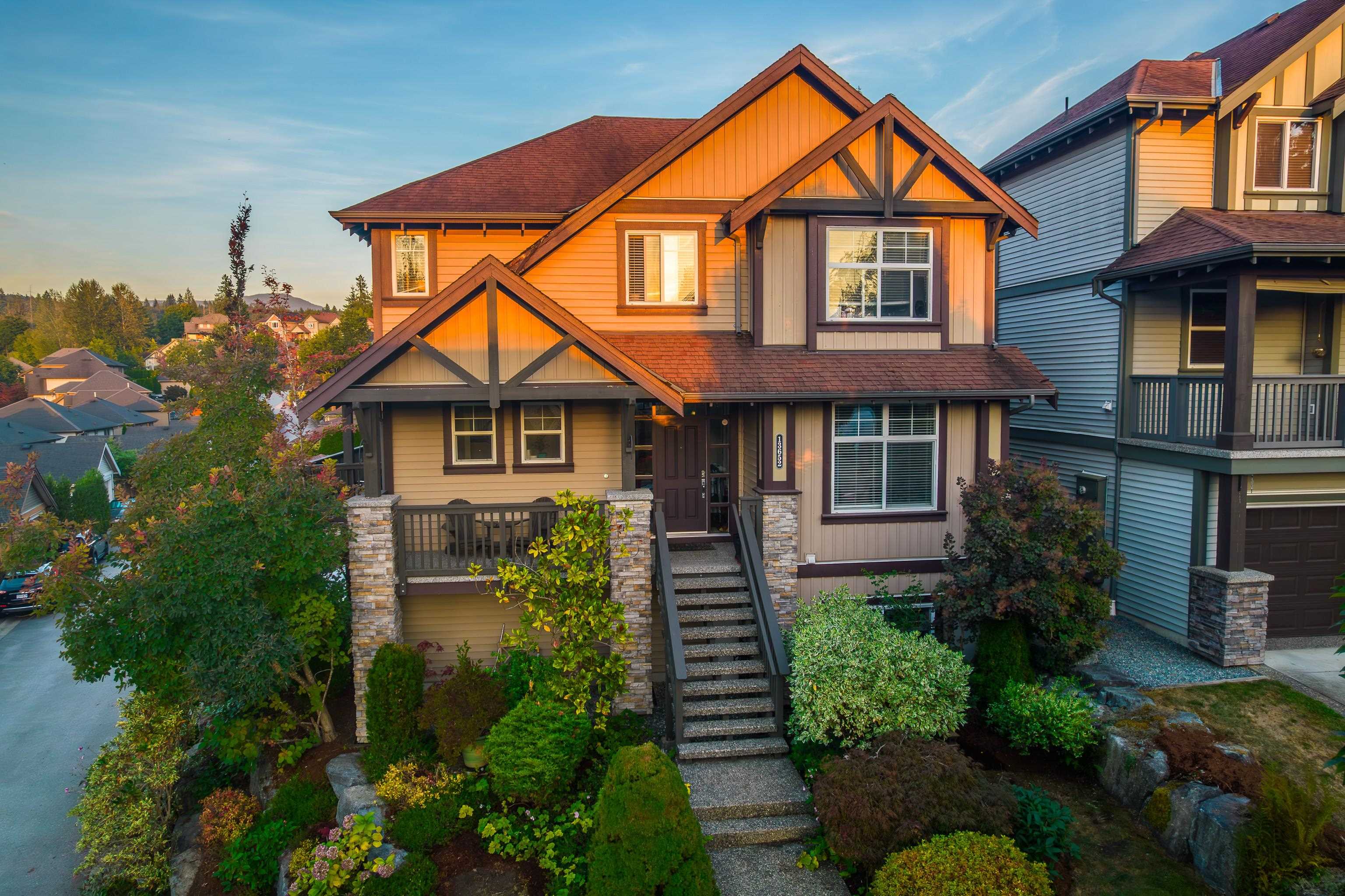
Highlights
Description
- Home value ($/Sqft)$424/Sqft
- Time on Houseful
- Property typeResidential
- Neighbourhood
- Median school Score
- Year built2008
- Mortgage payment
Your family is going to love the view from this beautiful family friendly neighbourhood. Inside, every room feels spacious including the kitchen that features and eating bar, granite counters, pantry and gas stove. Step outside to enjoy not 1 but 2 covered outdoor spaces, a patio & deck, both offering incredible mountain views. The open concept layout is centere around a two way fire place adding ambiance to both the Great room and sundeck. Vaulted ceilings in the Great room & Primary Bdrm. The primary bdrm has his & hers closets and a luxurious ensuite with heated floors. With the hot water on demand you will never run short on hot water. There is a room for everyone to chill, work from home or hide out. Lots of hiking trails, minutes to parks, Alouette Lake, spray park and more.
Home overview
- Heat source Forced air, natural gas
- Sewer/ septic Public sewer, sanitary sewer, storm sewer
- Construction materials
- Foundation
- Roof
- # parking spaces 4
- Parking desc
- # full baths 3
- # half baths 1
- # total bathrooms 4.0
- # of above grade bedrooms
- Appliances Washer/dryer, dishwasher, refrigerator, stove
- Area Bc
- View Yes
- Water source Public
- Zoning description Rs1
- Lot dimensions 5578.0
- Lot size (acres) 0.13
- Basement information Full
- Building size 3302.0
- Mls® # R3053936
- Property sub type Single family residence
- Status Active
- Tax year 2025
- Bedroom 3.734m X 4.369m
- Games room 4.521m X 5.182m
- Storage 1.854m X 3.251m
- Bedroom 3.073m X 3.251m
- Primary bedroom 4.242m X 6.325m
Level: Above - Bedroom 3.607m X 4.013m
Level: Above - Bedroom 3.404m X 3.708m
Level: Above - Flex room 4.902m X 5.867m
Level: Above - Den 3.632m X 3.912m
Level: Main - Kitchen 4.089m X 4.902m
Level: Main - Great room 4.826m X 6.35m
Level: Main - Eating area 3.124m X 4.902m
Level: Main
- Listing type identifier Idx

$-3,733
/ Month

