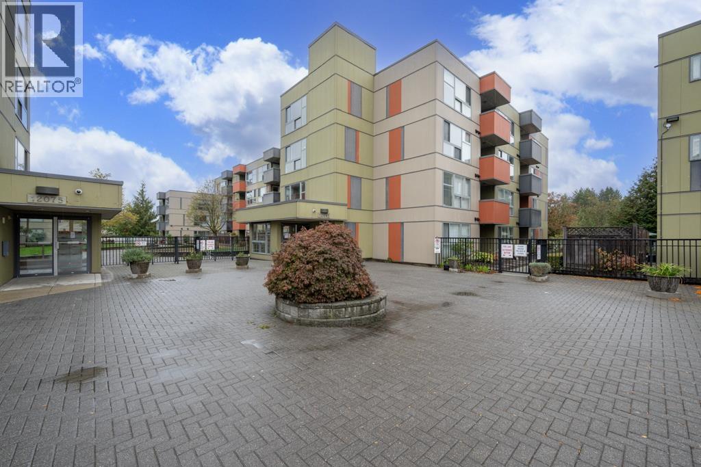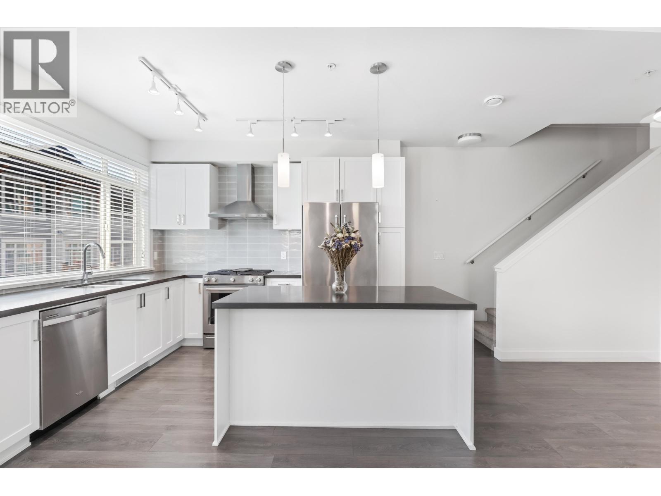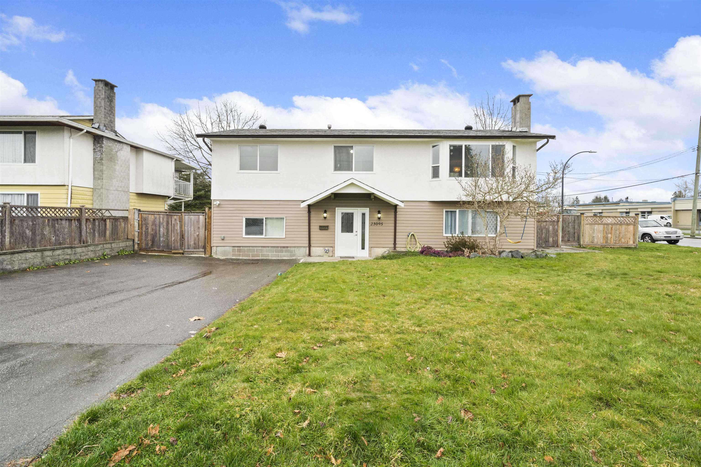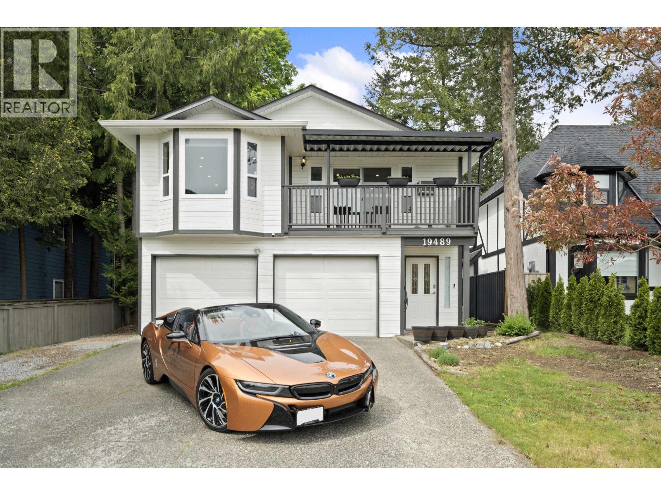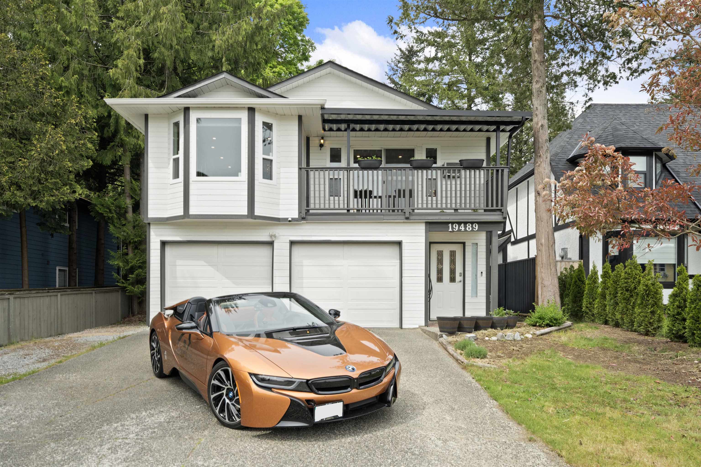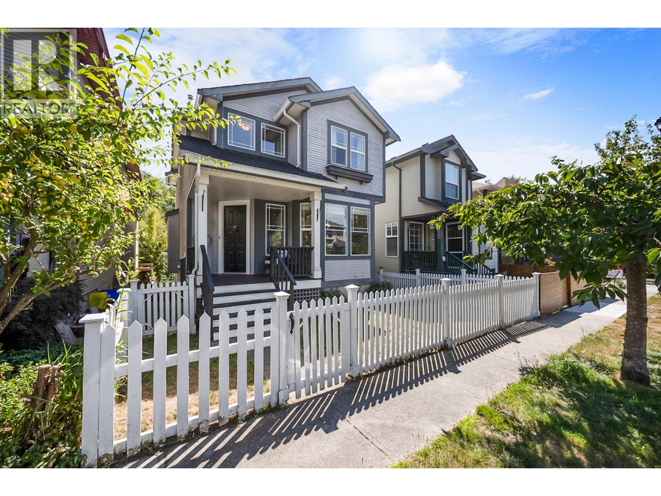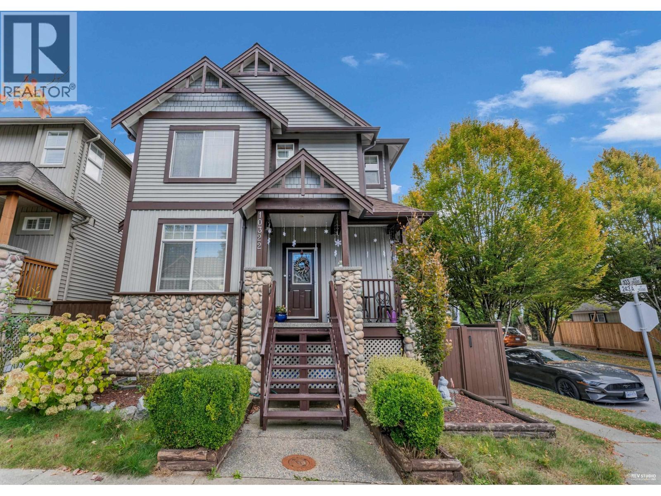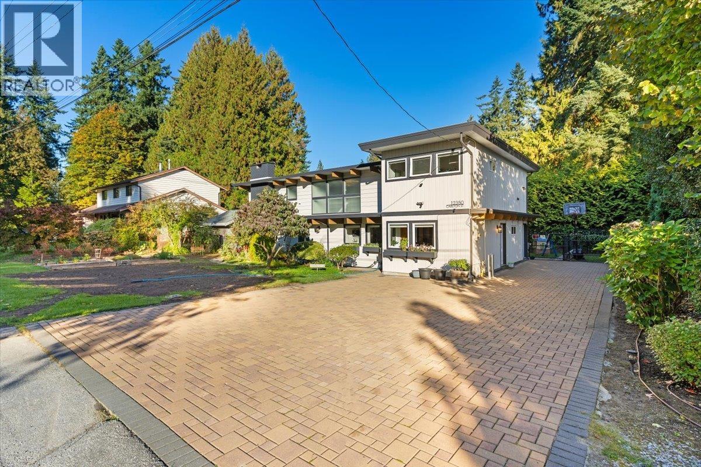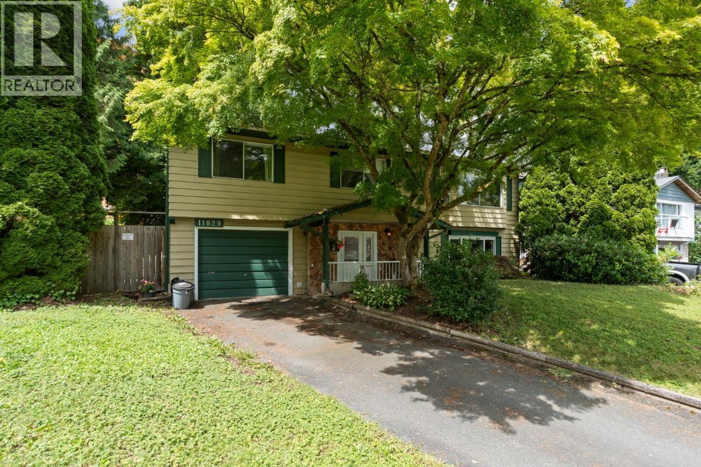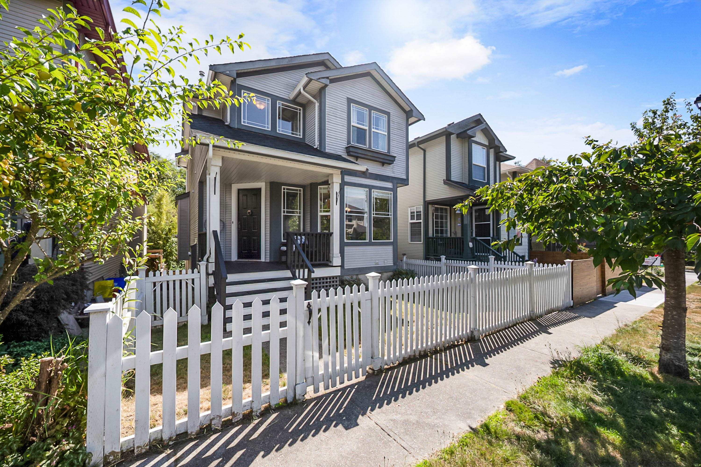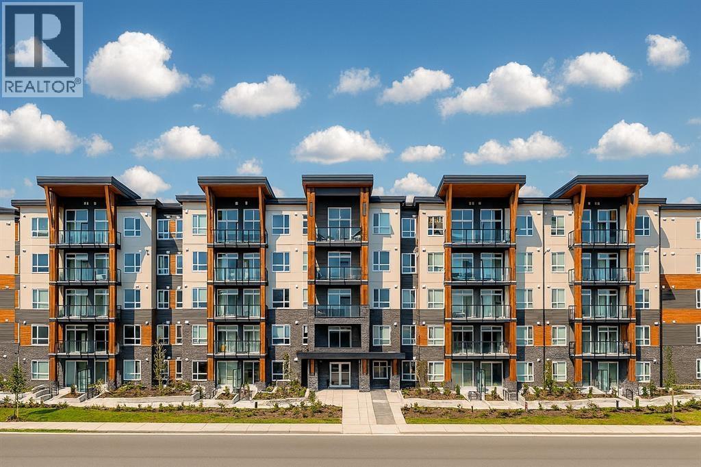- Houseful
- BC
- Maple Ridge
- Haney
- 228a Street
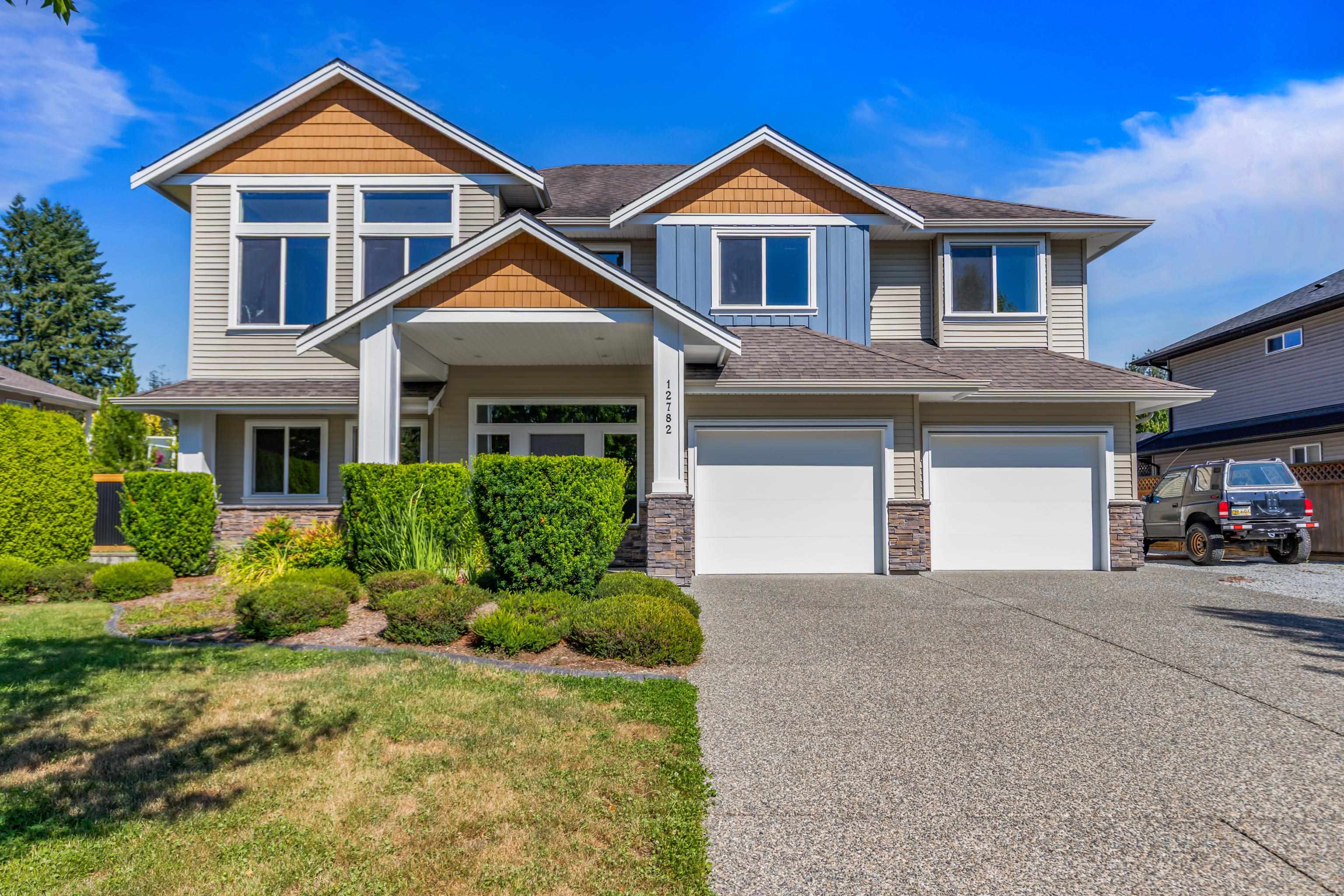
228a Street
228a Street
Highlights
Description
- Home value ($/Sqft)$549/Sqft
- Time on Houseful
- Property typeResidential
- StyleBasement entry
- Neighbourhood
- CommunityShopping Nearby
- Median school Score
- Year built2013
- Mortgage payment
WOW!!! Truly a 1-Of-A-Kind Home located in the heart of Maple Ridge!! This Beautiful Basement Entry Home is just over 10 years old and features an Open Modern Floor Plan w/ Large Kitchen, Extensive Molding Work, Gas Range, Huge Island, Quartz Counter Tops, Gas Fireplace, Security System, Central Vacuum, AIR CONDITIONING, Heated Concrete Crawl Space, 200 AMP SERVICE & more! Your Basement is Fully Finished with a LEGAL 1 BEDROOM SUITE (not currently rented) perfect for Teenagers, Family or a MORTGAGE HELPER!! Outside features a Fully Covered Deck area & Fully Covered Patio Area (both with Gas Lines), Fully Fenced, Fully Landscaped Front & Back & TONS OF PARKING with your Double Garage, Oversized Driveway, RV PARKING Area w/ Swing Gate & DETACHED SHOP w/ Power!
Home overview
- Heat source Electric, forced air, natural gas
- Sewer/ septic Public sewer, sanitary sewer, storm sewer
- Construction materials
- Foundation
- Roof
- Fencing Fenced
- # parking spaces 4
- Parking desc
- # full baths 3
- # total bathrooms 3.0
- # of above grade bedrooms
- Appliances Washer/dryer, dishwasher, disposal, refrigerator, stove
- Community Shopping nearby
- Area Bc
- Water source Public
- Zoning description Rs-1
- Directions 9f7af4c49e64d791e08e3a17fec19586
- Lot dimensions 8251.0
- Lot size (acres) 0.19
- Basement information Crawl space, exterior entry
- Building size 3219.0
- Mls® # R3032462
- Property sub type Single family residence
- Status Active
- Virtual tour
- Tax year 2024
- Den 3.835m X 4.877m
- Foyer 3.505m X 5.588m
- Mud room 2.997m X 2.032m
- Dining room 3.327m X 1.549m
- Living room 5.664m X 5.232m
- Kitchen 2.997m X 3.2m
- Bedroom 3.912m X 5.309m
- Living room 4.572m X 6.629m
Level: Main - Primary bedroom 4.369m X 4.877m
Level: Main - Bedroom 3.861m X 3.861m
Level: Main - Bedroom 3.023m X 3.708m
Level: Main - Walk-in closet 3.099m X 1.981m
Level: Main - Kitchen 3.785m X 4.978m
Level: Main - Dining room 3.835m X 4.394m
Level: Main - Laundry 1.93m X 1.702m
Level: Main
- Listing type identifier Idx

$-4,715
/ Month

