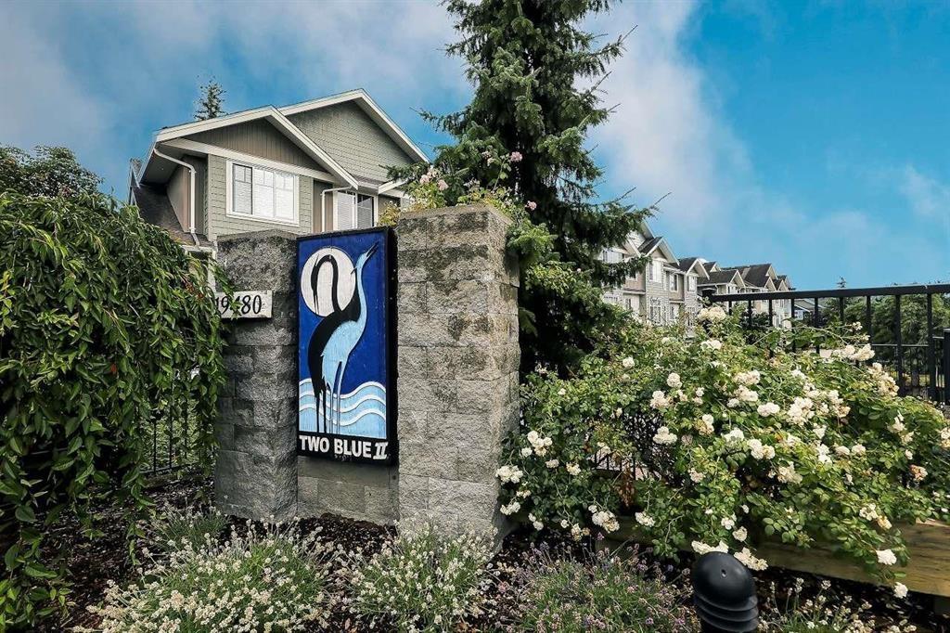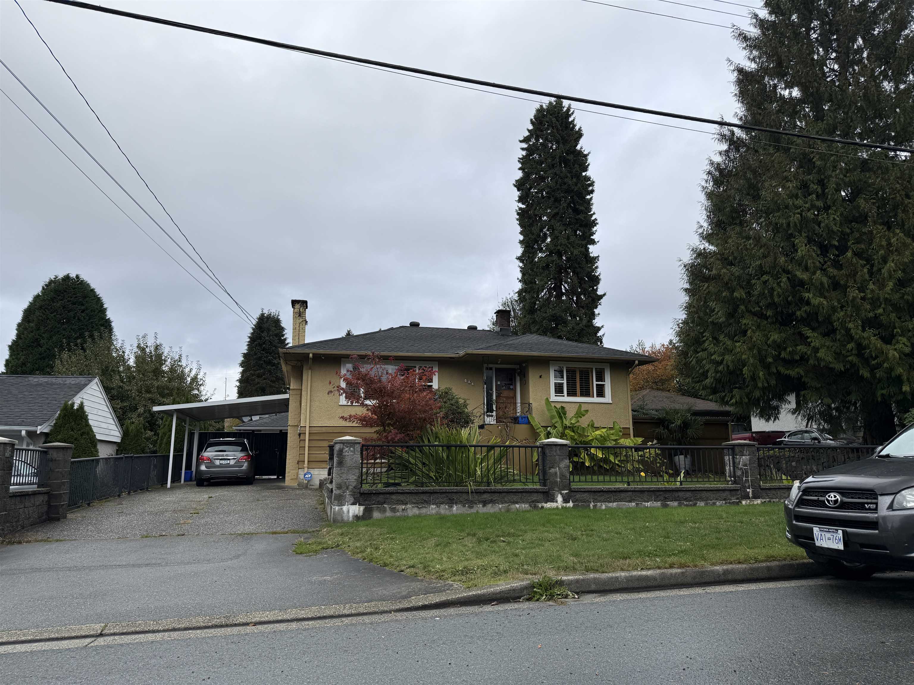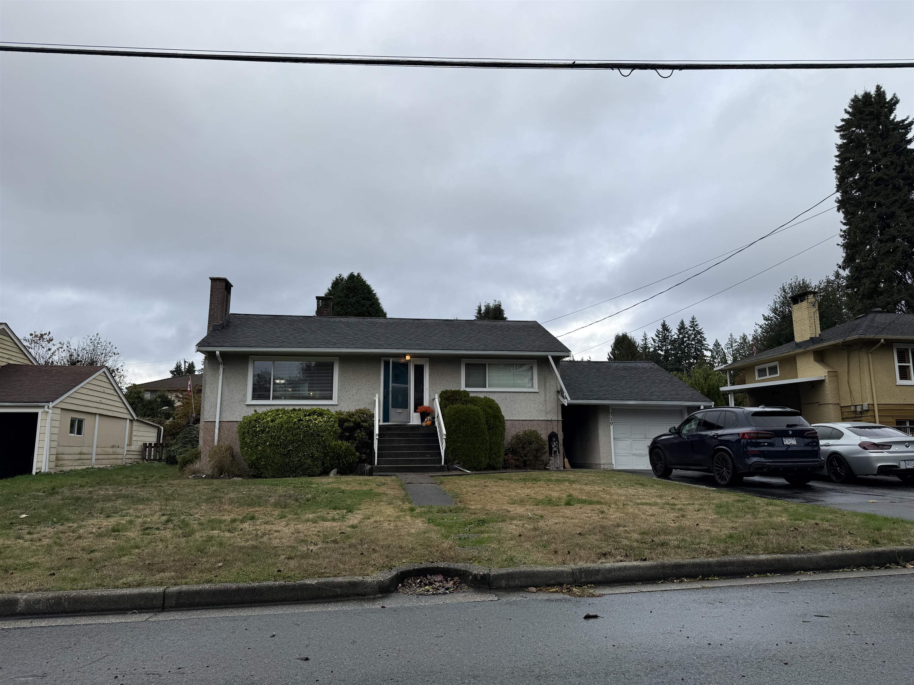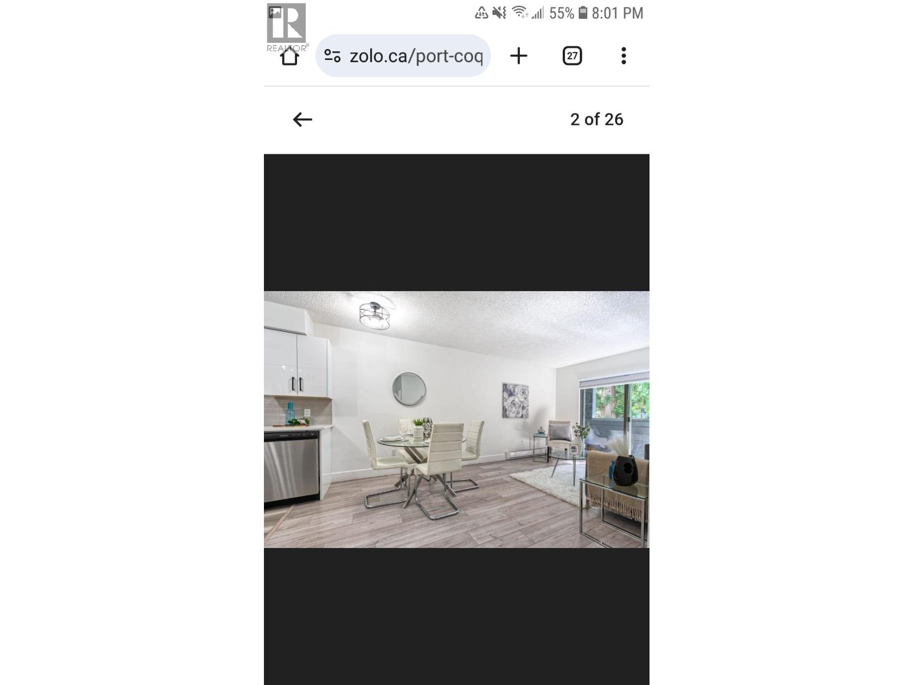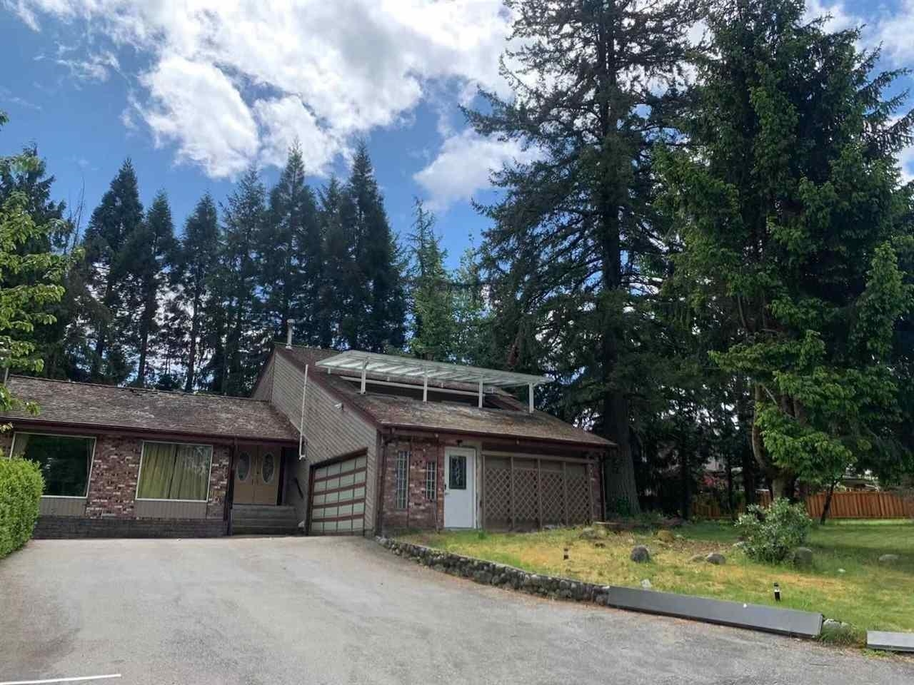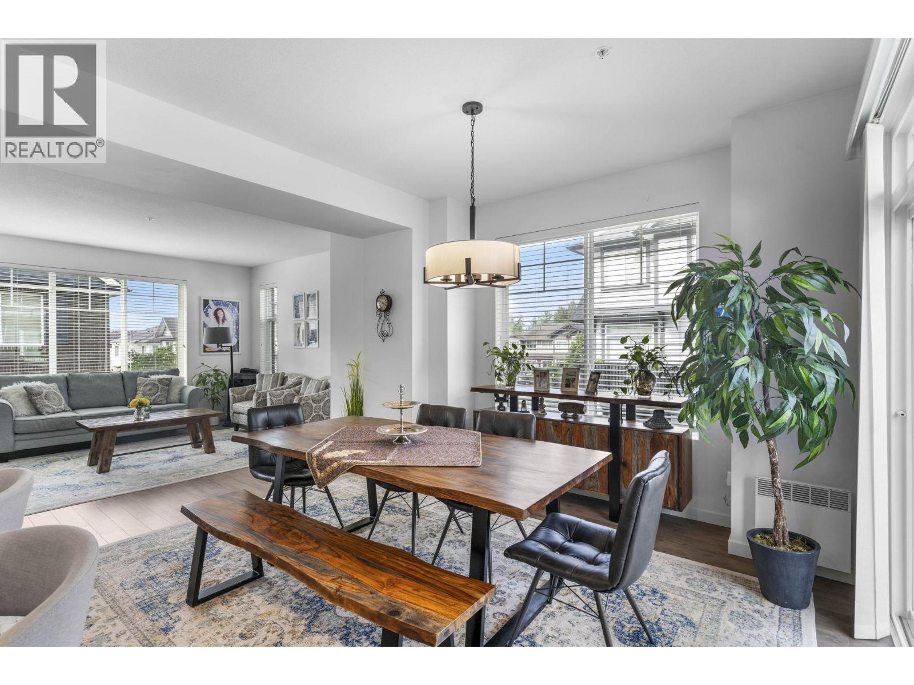- Houseful
- BC
- Maple Ridge
- Yennadon
- 228b Street
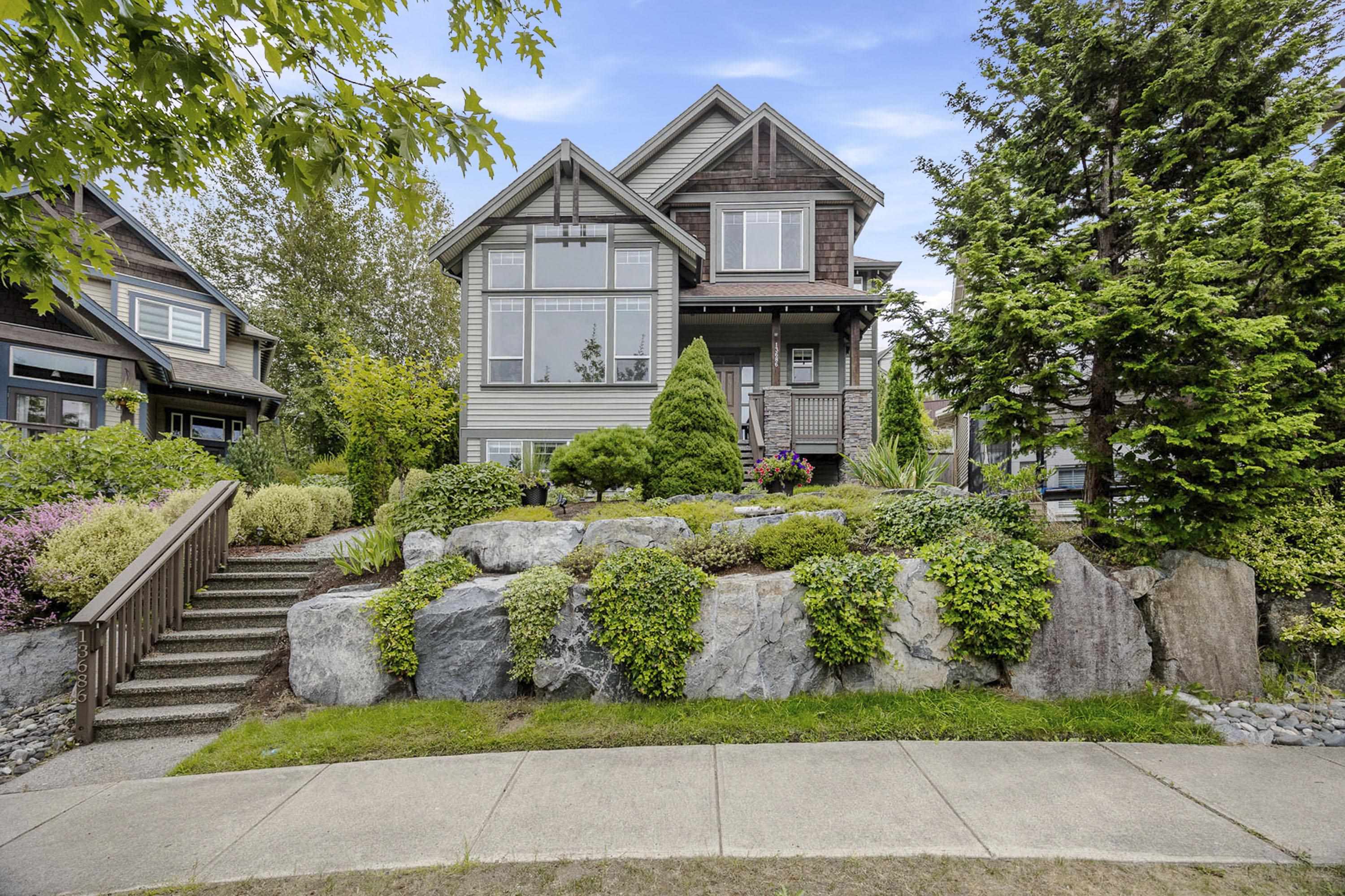
Highlights
Description
- Home value ($/Sqft)$394/Sqft
- Time on Houseful
- Property typeResidential
- Neighbourhood
- Median school Score
- Year built2008
- Mortgage payment
Welcome to this Stunning 6-bedroom, 4-bath PORTRAIT BUILT home that showcases breathtaking SUNSET VIEWS & thoughtful updates throughout. The main floor offers recent renovations with CLASSY HIGH END porcelain flooring, complemented by fresh new carpets, distinct lighting fixtures, BRAND NEW washer/dryer, & CUSTOM $5K solar-powered blinds—smart-controlled by remote or app with personalized schedules. Beautifully renovated SPA-INSPIRED primary ensuite featuring radiant heated floors & high-end marble finish for a true retreat. A sleek, fully finished basement offering surround sound, a projector movie system & a stylish bar. Easily suitable! Enjoy the LOW MAINTENANCE, completely PRIVATE backyard with a custom VIEWING PLATFORM and serene water feature, perfect for relaxing or entertaining.
Home overview
- Heat source Forced air, natural gas
- Sewer/ septic Public sewer, sanitary sewer, storm sewer
- Construction materials
- Foundation
- Roof
- # parking spaces 4
- Parking desc
- # full baths 4
- # total bathrooms 4.0
- # of above grade bedrooms
- Appliances Washer/dryer, dishwasher, refrigerator, stove
- Area Bc
- Subdivision
- View Yes
- Water source Public
- Zoning description R1
- Directions 7db1c26fbeb4cd2c5784c7a0955bf9f1
- Lot dimensions 6161.0
- Lot size (acres) 0.14
- Basement information Finished
- Building size 3542.0
- Mls® # R3046228
- Property sub type Single family residence
- Status Active
- Tax year 2024
- Bedroom 2.896m X 4.242m
- Storage 2.032m X 2.616m
- Utility 2.565m X 3.073m
- Bar room 1.956m X 3.327m
- Gym 2.565m X 3.505m
- Recreation room 5.461m X 8.534m
- Bedroom 3.505m X 4.216m
- Bedroom 3.429m X 3.988m
Level: Above - Family room 4.191m X 5.156m
Level: Above - Primary bedroom 4.267m X 4.343m
Level: Above - Bedroom 3.048m X 3.632m
Level: Above - Walk-in closet 1.803m X 3.099m
Level: Above - Bedroom 3.124m X 4.47m
Level: Main - Walk-in closet 1.321m X 1.6m
Level: Main - Foyer 3.073m X 3.81m
Level: Main - Kitchen 3.861m X 4.394m
Level: Main - Dining room 3.81m X 5.486m
Level: Main - Living room 4.724m X 5.232m
Level: Main
- Listing type identifier Idx

$-3,720
/ Month



