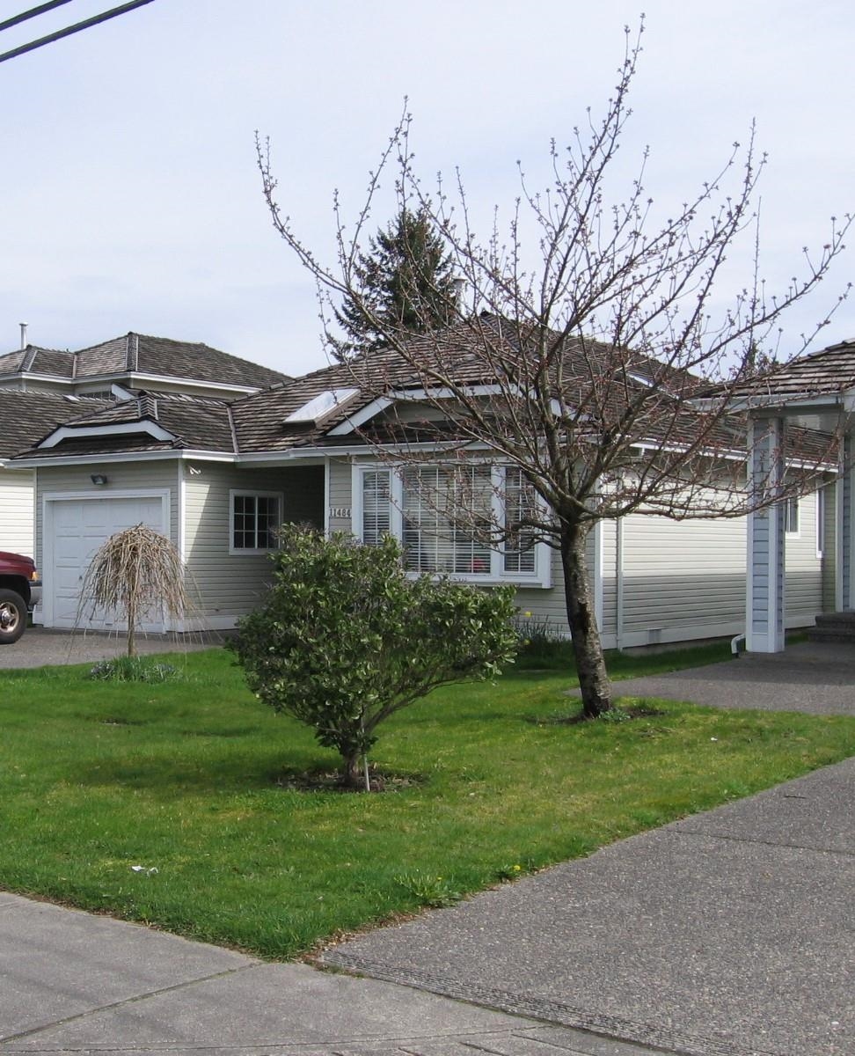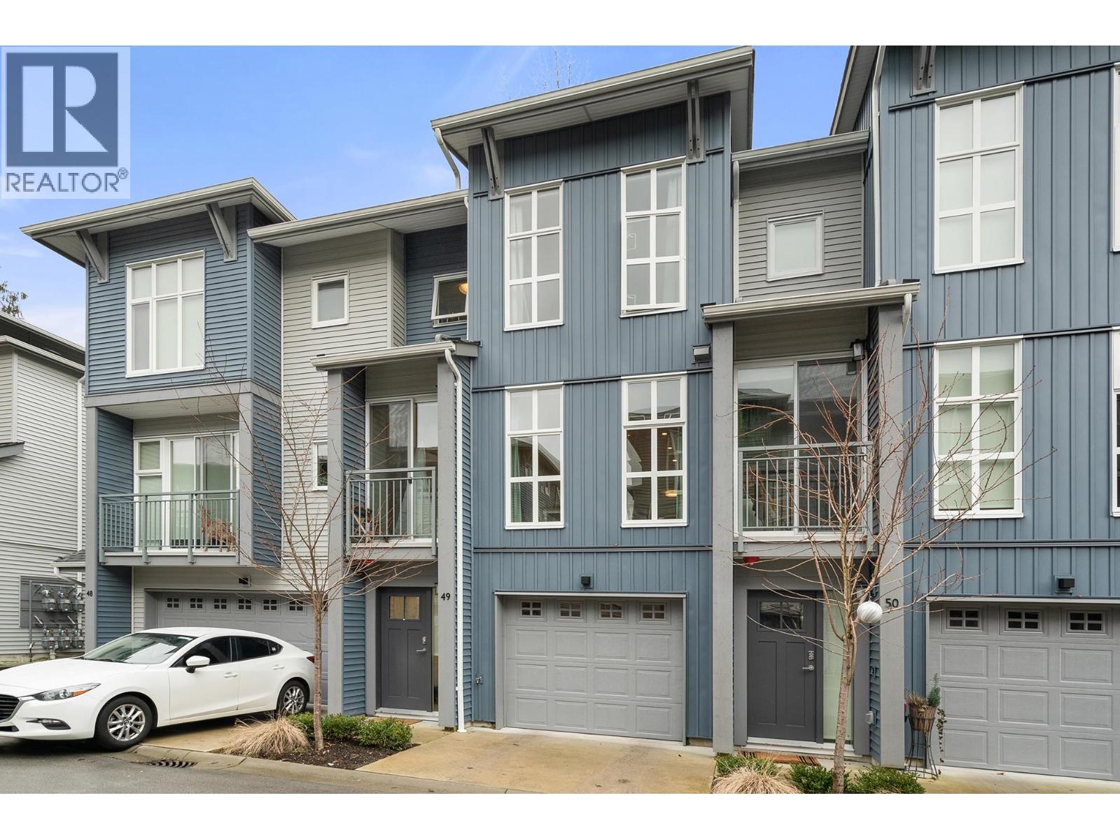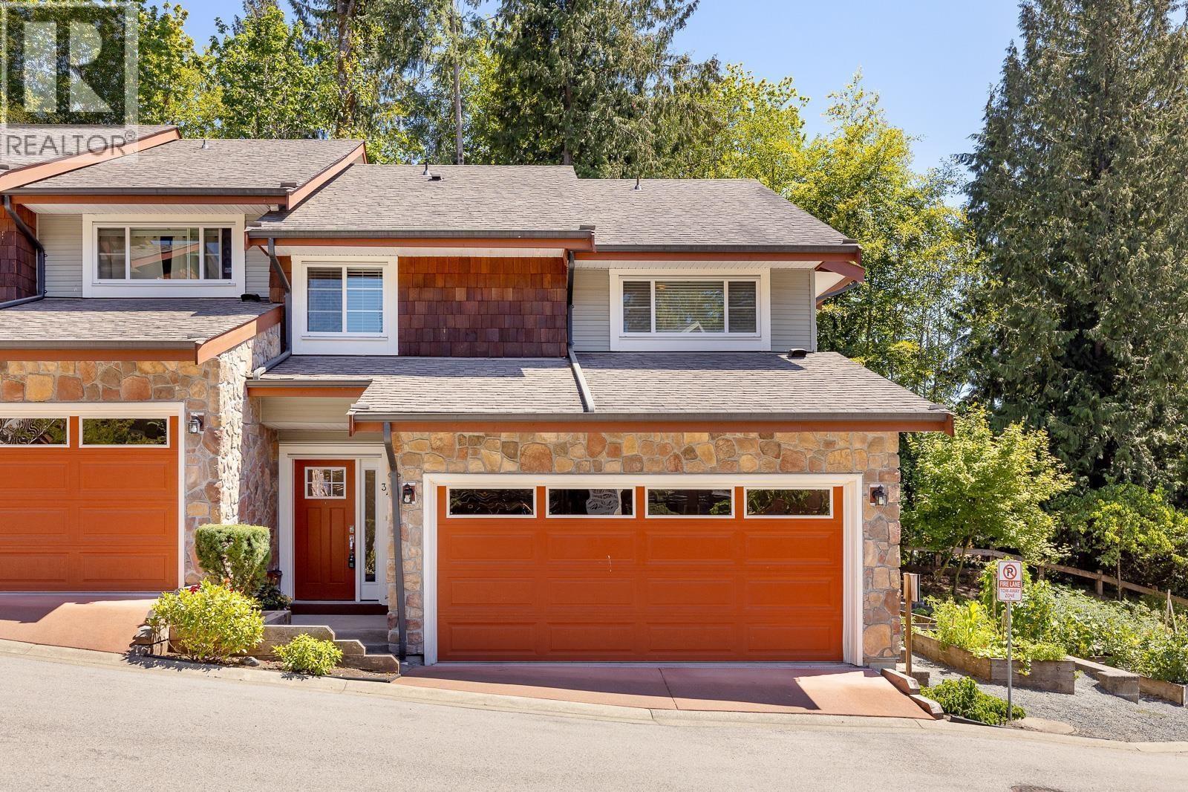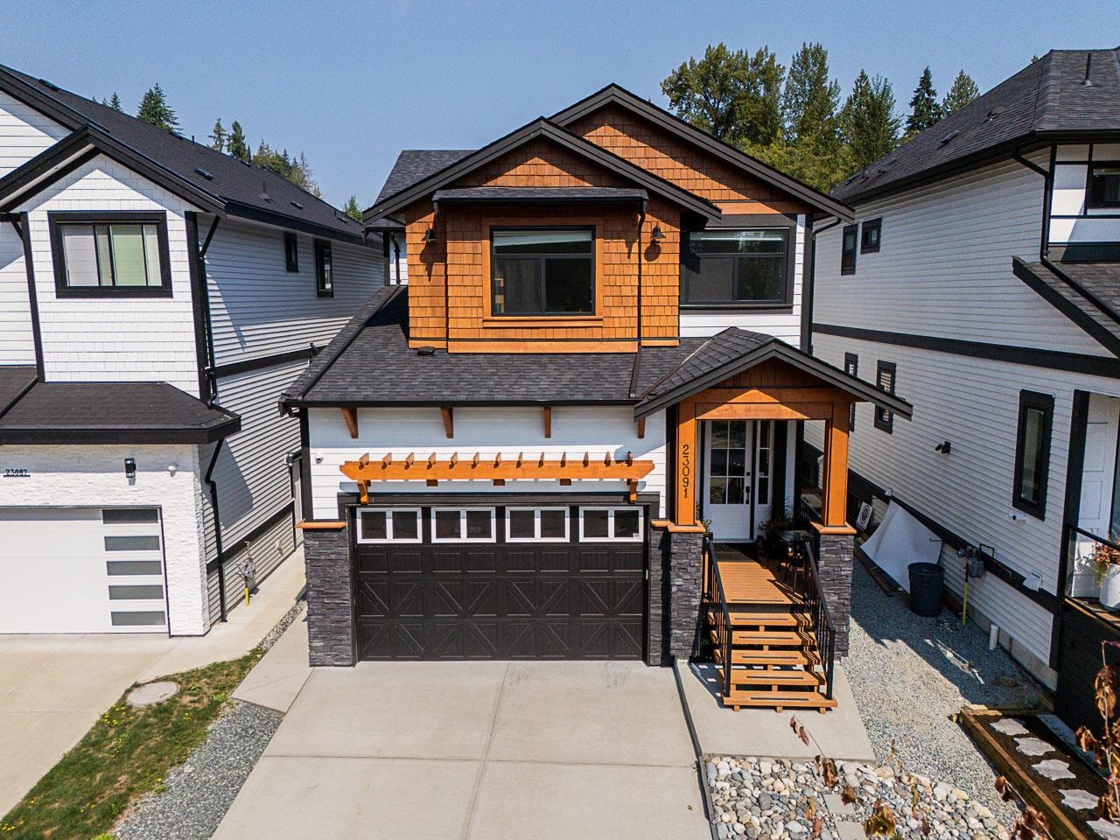- Houseful
- BC
- Maple Ridge
- Haney
- 229 Street
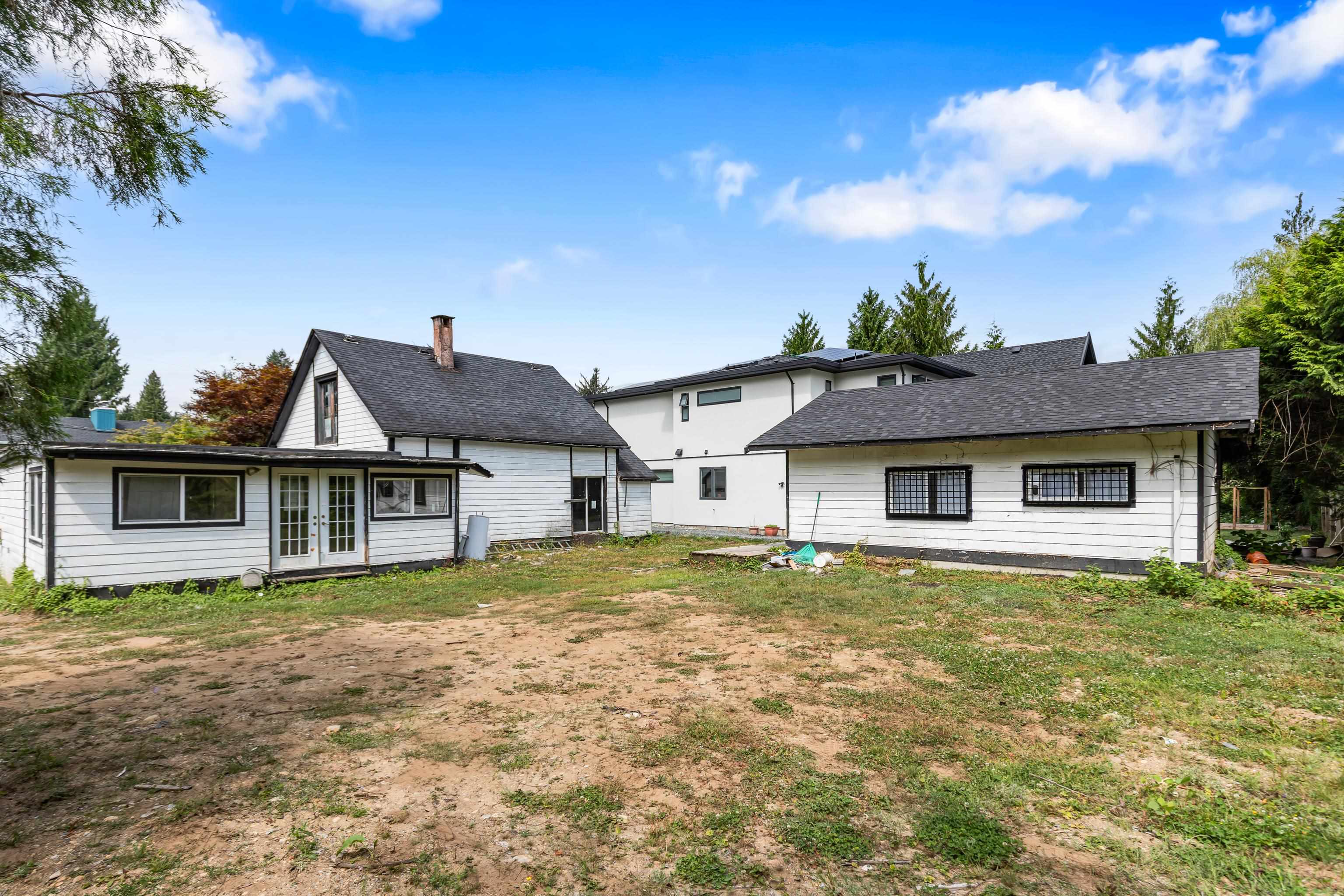
Highlights
Description
- Home value ($/Sqft)$515/Sqft
- Time on Houseful
- Property typeResidential
- Neighbourhood
- CommunityShopping Nearby
- Median school Score
- Year built1910
- Mortgage payment
PERFECT OPPORTUNITY FOR BUILDERS! Build your dream home on an expansive nearly 9000 sqft lot on city water and sewer! Brimming with character and sitting on a quiet side street, the home offers a unique opportunity. A FULLY UPDATED carriage house at the rear adds supplemental income, guest space, or a place to live while building your dream home! The main house is gutted (unfinished) and ready for your ideas! Centrally located, this property is conveniently located to Golden Ears Park, Yennadon Elementary, Alouette River and is close to the city center, transportation and MORE! With a 2-minute drive to the Abernathy connector, swift access to the Golden Ears and Pitt Meadows Bridge opens gateways to Langley, Surrey, and Port Coquitlam. DON'T MISS OUT ON THIS UNIQUE OPPORTUNITY!
Home overview
- Heat source Forced air, natural gas
- Sewer/ septic Public sewer, sanitary sewer, storm sewer
- Construction materials
- Foundation
- Roof
- # parking spaces 3
- Parking desc
- # full baths 2
- # total bathrooms 2.0
- # of above grade bedrooms
- Community Shopping nearby
- Area Bc
- Water source Public
- Zoning description Rs-3
- Directions 2b055c7389658732070027cfb0992ebf
- Lot dimensions 8932.0
- Lot size (acres) 0.21
- Basement information Crawl space
- Building size 2036.0
- Mls® # R3034666
- Property sub type Single family residence
- Status Active
- Tax year 2024
- Bedroom 3.581m X 3.886m
Level: Above - Bedroom 3.429m X 3.886m
Level: Above - Primary bedroom 4.394m X 3.2m
Level: Main - Kitchen 3.835m X 3.353m
Level: Main - Bedroom 2.718m X 3.023m
Level: Main - Living room 4.521m X 7.569m
Level: Main - Family room 6.325m X 3.15m
Level: Main - Dining room 1.676m X 2.591m
Level: Main - Dining room 2.388m X 3.124m
Level: Main - Kitchen 3.048m X 1.422m
Level: Main - Porch (enclosed) 6.985m X 2.921m
Level: Main - Foyer 2.261m X 4.42m
Level: Main - Living room 2.489m X 4.013m
Level: Main - Bedroom 2.438m X 3.023m
Level: Main
- Listing type identifier Idx

$-2,797
/ Month



