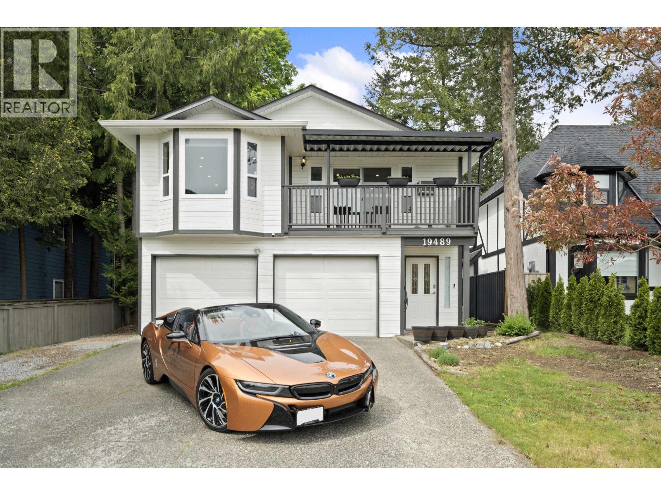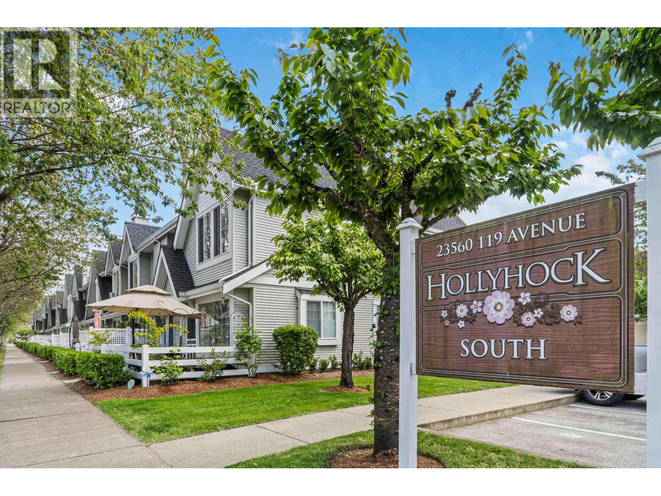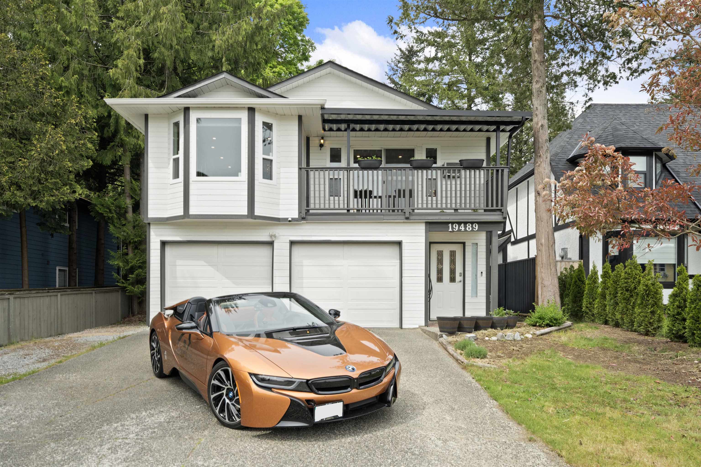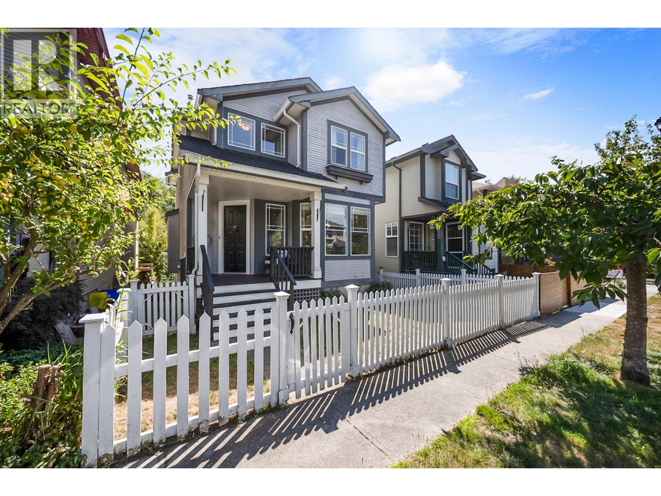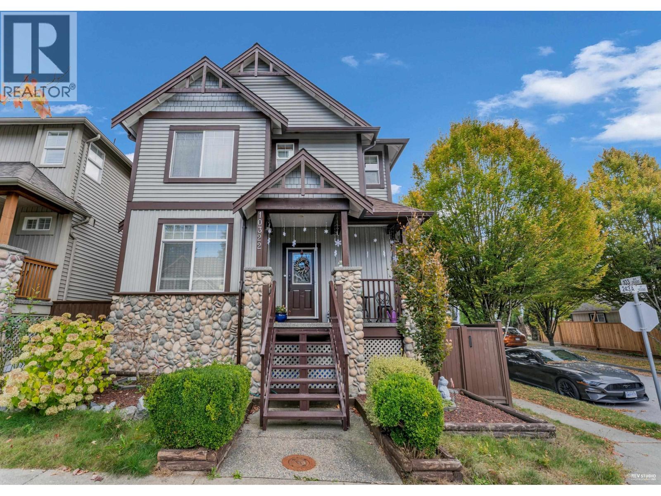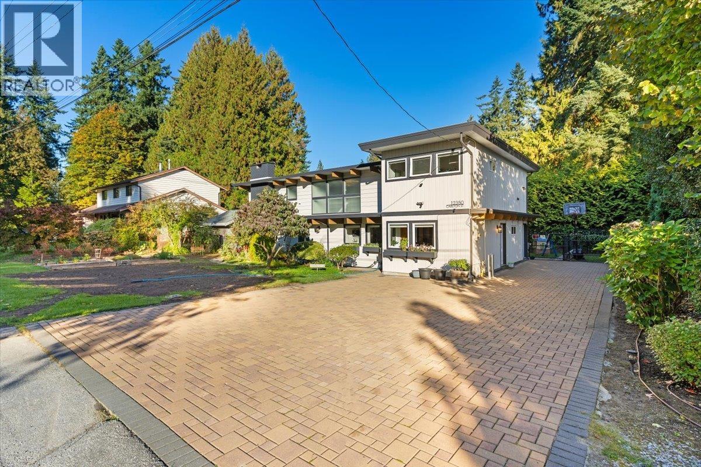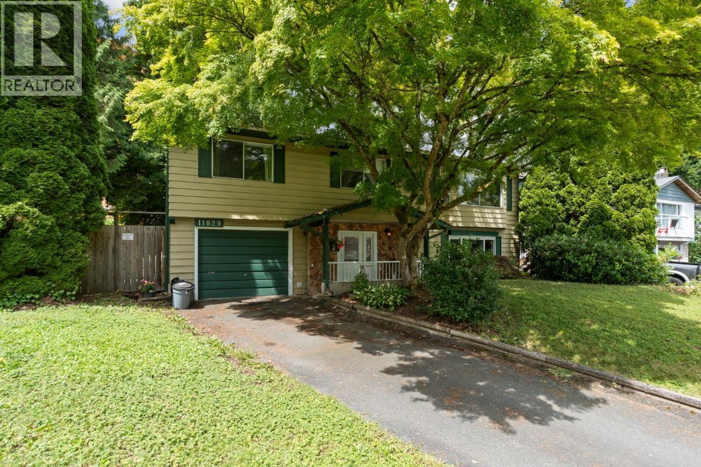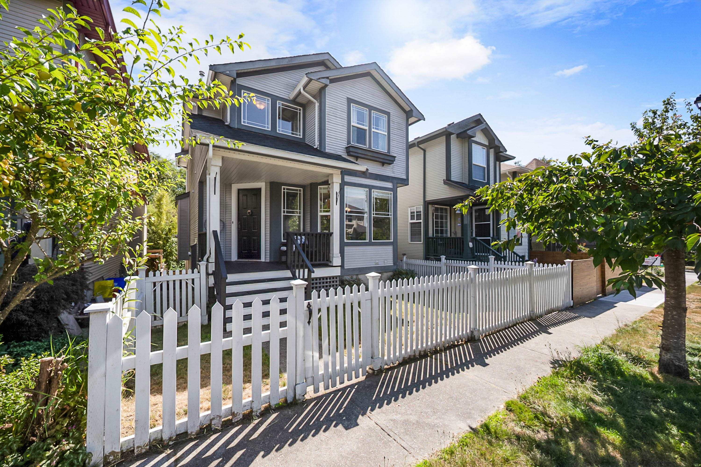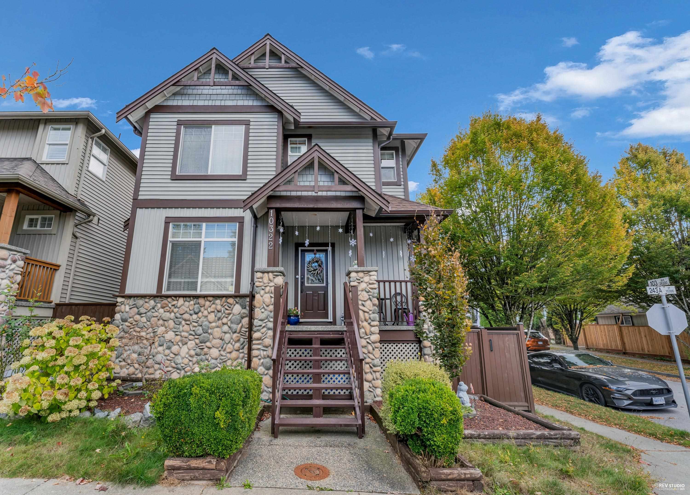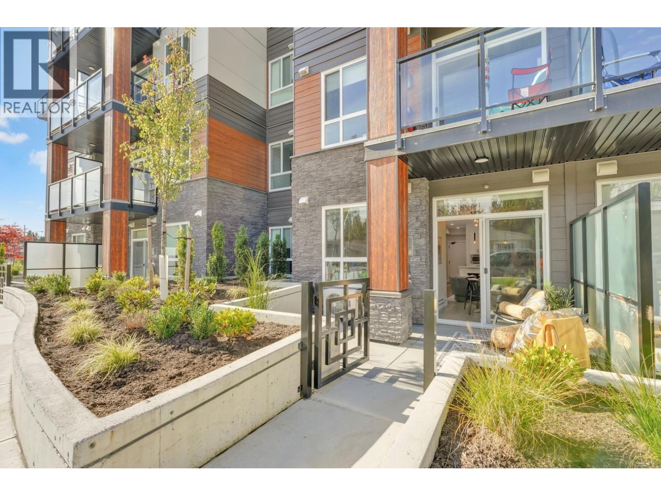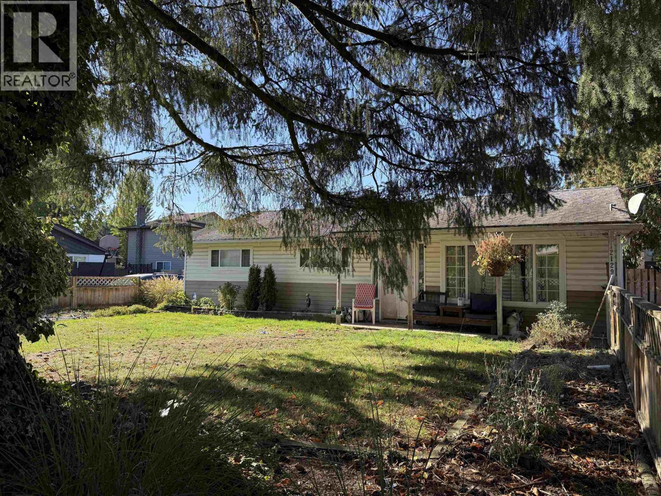- Houseful
- BC
- Maple Ridge
- Haney
- 23005 Apple Grove
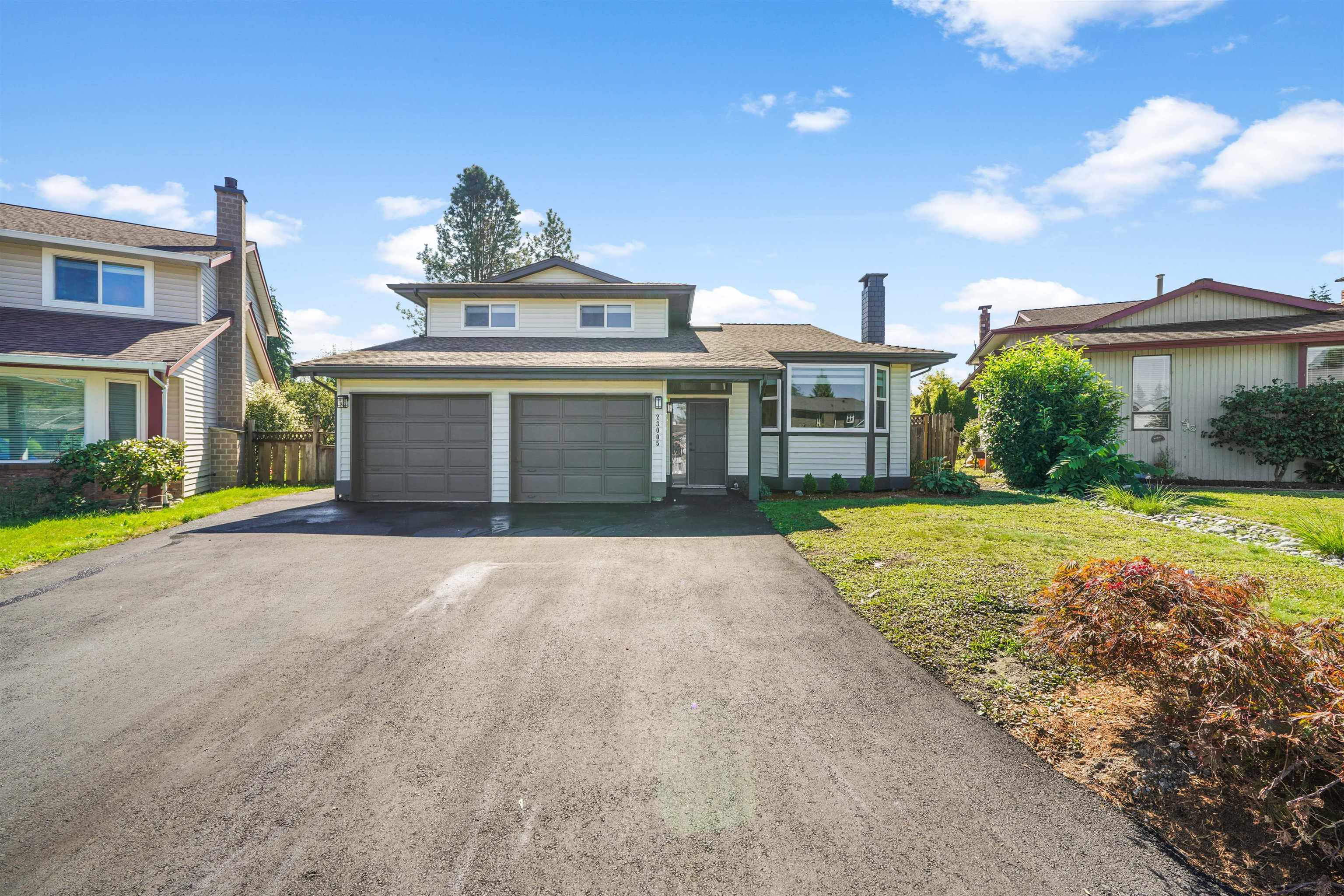
Highlights
Description
- Home value ($/Sqft)$599/Sqft
- Time on Houseful
- Property typeResidential
- Style3 level split
- Neighbourhood
- CommunityShopping Nearby
- Median school Score
- Year built1985
- Mortgage payment
Fully remodeled and move-in ready, welcome to Apple Grove, this beautifully updated 3-bedroom, 3-bath home in the heart of Maple Ridge. Blending modern style with everyday comfort, it’s perfect for families and entertainers alike. The open layout flows from the formal living room into an upscale modern kitchen with timeless style, quartz countertops, stainless appliances, and a large entertainer’s island. Upstairs, the primary suite is a private retreat with a spa-like ensuite. On a rare 6,600 sq ft lot, the backyard offers potential to create your dream garden oasis. Families will love nearby Harry Hooge Elementary and Thomas Haney Secondary, both known for strong programs and community spirit. Steps to parks and transit, this home truly has it all.
Home overview
- Heat source Baseboard, electric
- Sewer/ septic Sanitary sewer, storm sewer
- Construction materials
- Foundation
- Roof
- # parking spaces 6
- Parking desc
- # full baths 2
- # half baths 1
- # total bathrooms 3.0
- # of above grade bedrooms
- Appliances Washer/dryer, dishwasher, refrigerator, stove, microwave
- Community Shopping nearby
- Area Bc
- View Yes
- Water source Public
- Zoning description Rs-1b
- Lot dimensions 6607.0
- Lot size (acres) 0.15
- Basement information None
- Building size 2001.0
- Mls® # R3041423
- Property sub type Single family residence
- Status Active
- Tax year 2024
- Bedroom 3.708m X 2.972m
Level: Above - Bedroom 2.972m X 2.972m
Level: Above - Primary bedroom 3.962m X 4.064m
Level: Above - Living room 5.791m X 3.81m
Level: Main - Kitchen 5.385m X 3.277m
Level: Main - Foyer 5.207m X 1.6m
Level: Main - Family room 4.039m X 6.096m
Level: Main - Dining room 4.039m X 3.048m
Level: Main - Laundry 2.438m X 3.353m
Level: Main
- Listing type identifier Idx

$-3,197
/ Month

