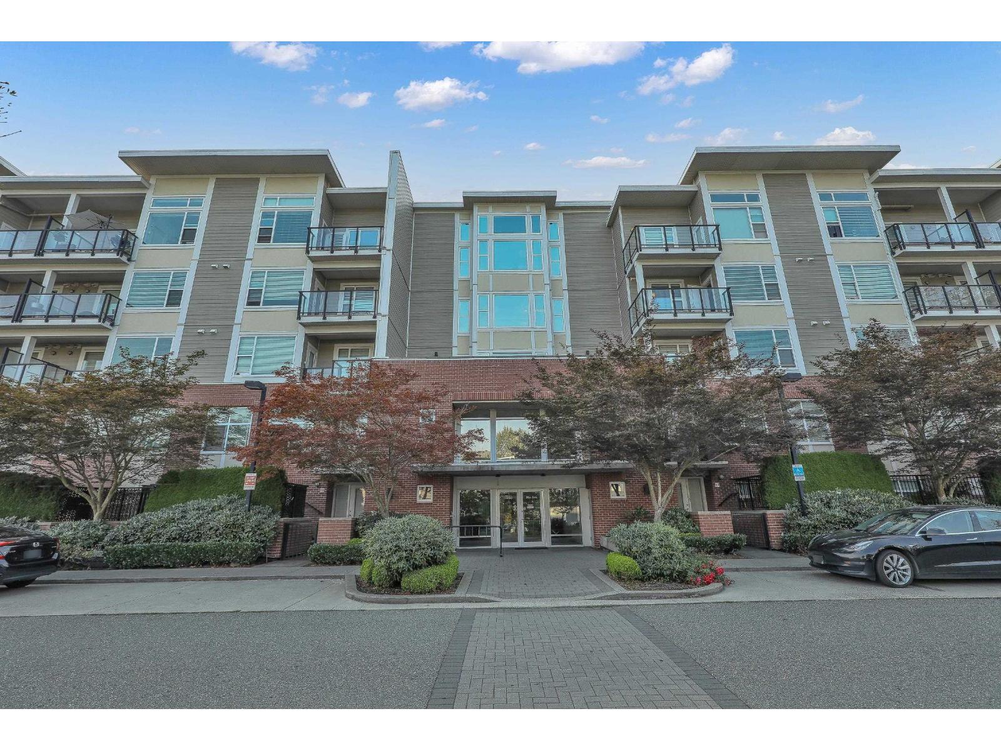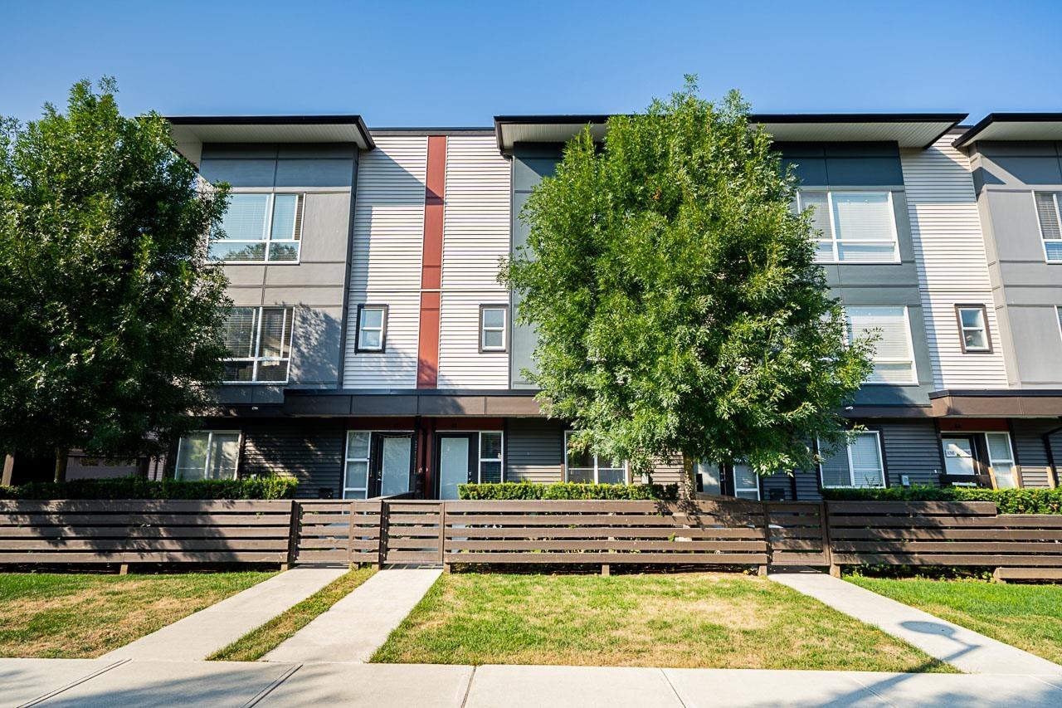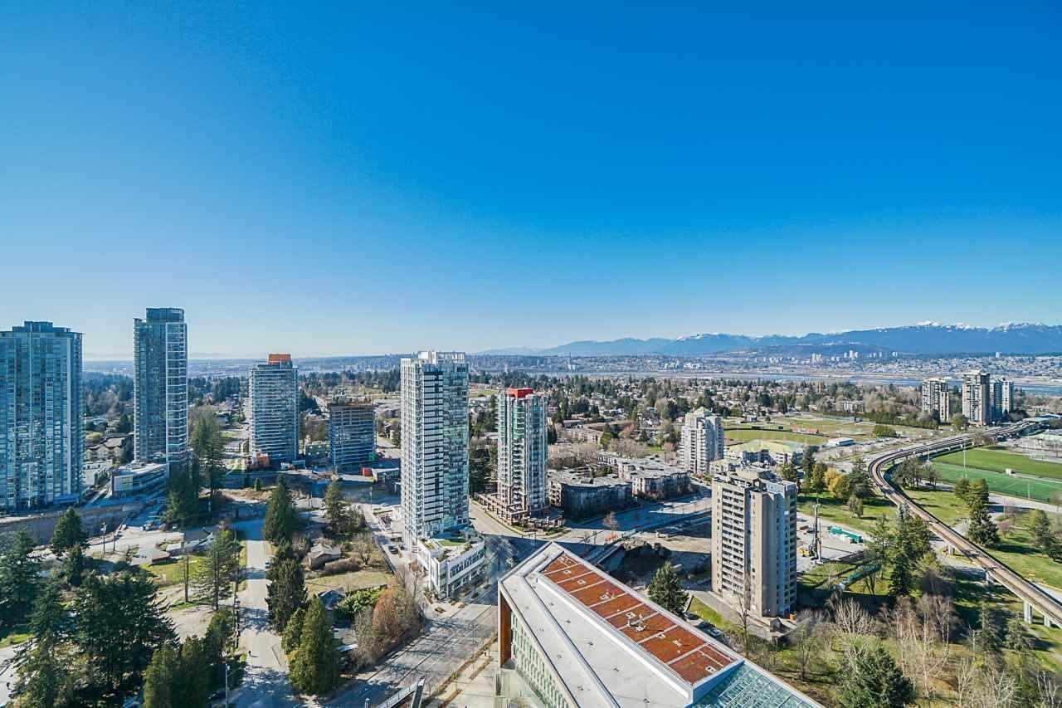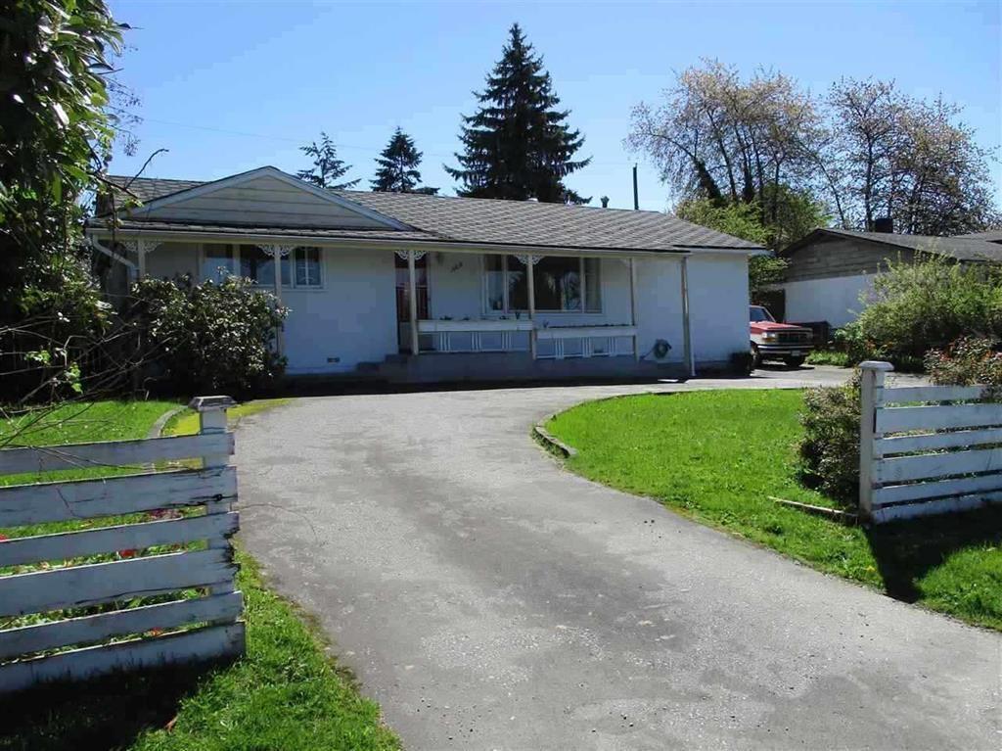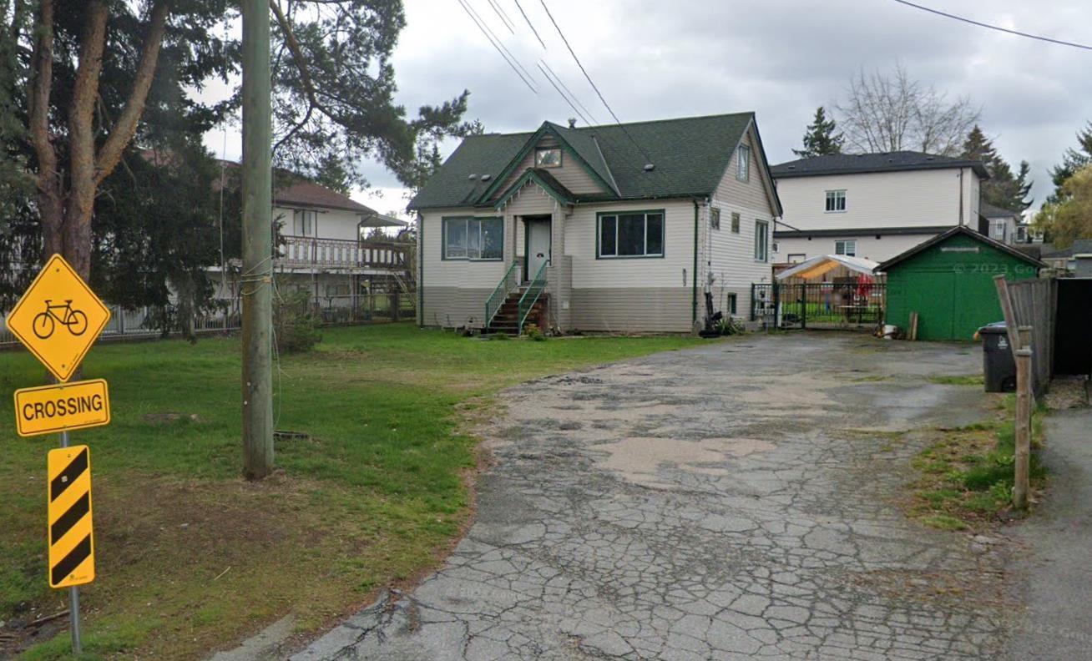- Houseful
- BC
- Maple Ridge
- Yennadon
- 230a Street
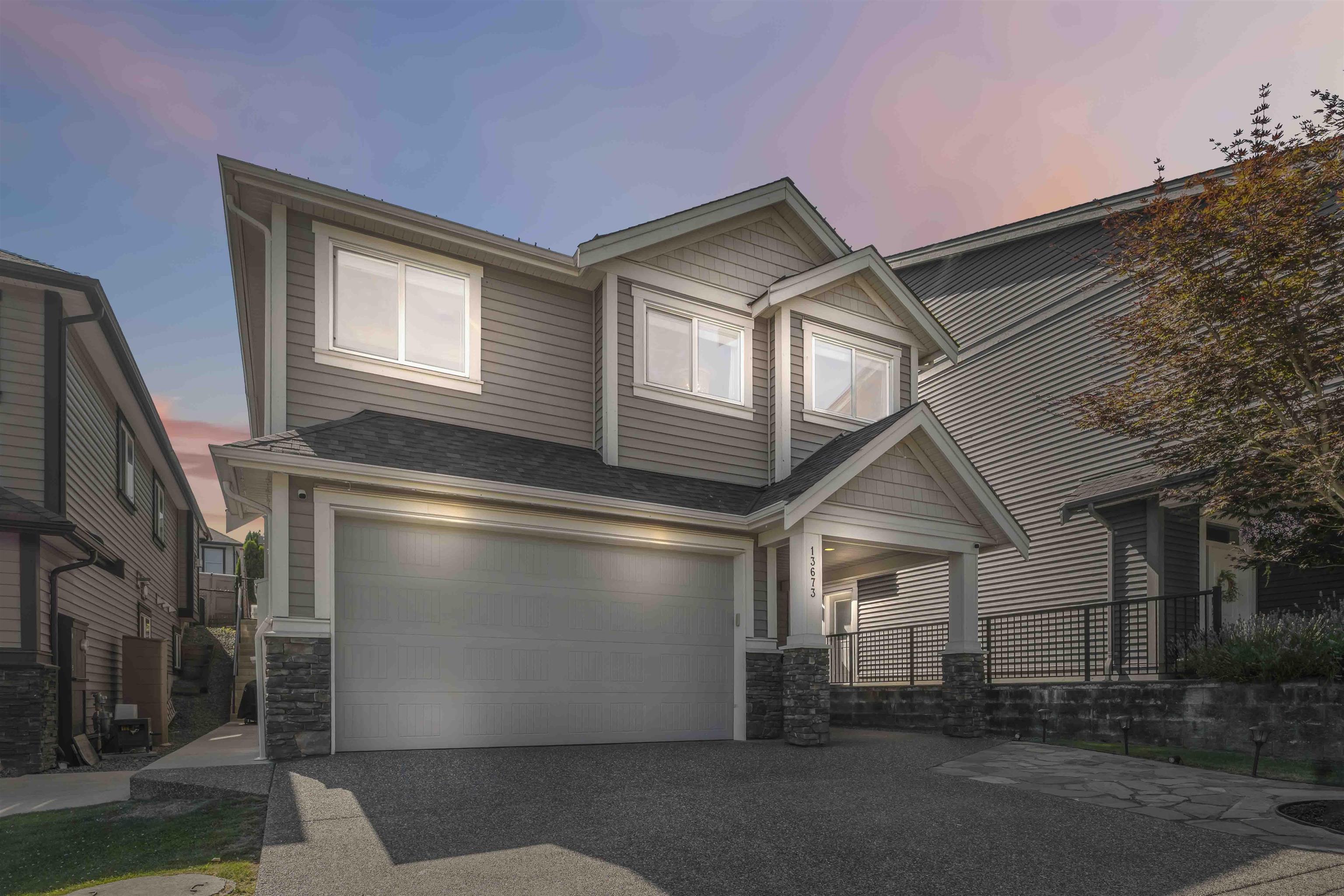
230a Street
230a Street
Highlights
Description
- Home value ($/Sqft)$532/Sqft
- Time on Houseful
- Property typeResidential
- Neighbourhood
- CommunityShopping Nearby
- Median school Score
- Year built2016
- Mortgage payment
Welcome home to this beautifully maintained residence in the sought after neighbourhood of Silver Valley. This home greets you with natural light as you make your way to the main floor that features an open-concept kitchen & dining area. The living room is cozy & well appointed with a feature fireplace wall. Extend your living area in to the sprawling fenced yard & covered patio space. The home features three spacious bedrooms & comforts including a dual vanity en-suite, walk-in-closet, gas stove, pantry space, AC, double garage & ample storage. This one also has a separate entry 1 bed mortgage helper. Surrounded by trails, parks, & top schools, with shopping & golf just minutes away, your new home blends modern style with nature at your doorstep.
Home overview
- Heat source Forced air, natural gas
- Sewer/ septic Public sewer, sanitary sewer, storm sewer
- Construction materials
- Foundation
- Roof
- Fencing Fenced
- # parking spaces 4
- Parking desc
- # full baths 3
- # total bathrooms 3.0
- # of above grade bedrooms
- Appliances Washer/dryer, dishwasher, disposal, refrigerator, stove, microwave
- Community Shopping nearby
- Area Bc
- Subdivision
- View No
- Water source Public
- Zoning description R2
- Lot dimensions 4263.0
- Lot size (acres) 0.1
- Basement information Full, finished, exterior entry
- Building size 2498.0
- Mls® # R3028846
- Property sub type Single family residence
- Status Active
- Virtual tour
- Tax year 2024
- Foyer 4.242m X 2.616m
Level: Basement - Bedroom 3.861m X 3.2m
Level: Basement - Laundry 2.591m X 2.515m
Level: Basement - Living room 3.378m X 2.642m
Level: Basement - Dining room 3.378m X 2.362m
Level: Basement - Kitchen 5.232m X 2.946m
Level: Basement - Dining room 3.073m X 4.851m
Level: Main - Living room 5.258m X 4.953m
Level: Main - Walk-in closet 2.311m X 1.575m
Level: Main - Primary bedroom 4.343m X 4.547m
Level: Main - Pantry 1.219m X 1.245m
Level: Main - Bedroom 3.023m X 3.581m
Level: Main - Kitchen 4.394m X 3.327m
Level: Main - Bedroom 3.073m X 3.581m
Level: Main
- Listing type identifier Idx

$-3,546
/ Month



